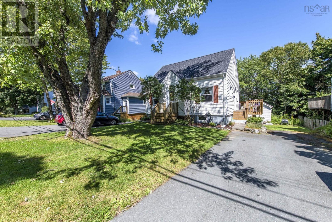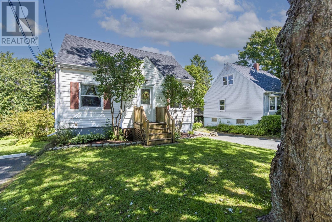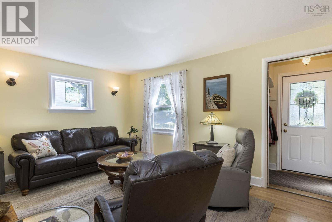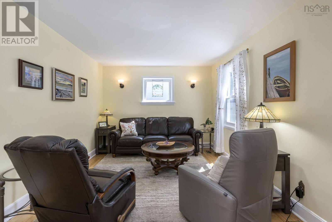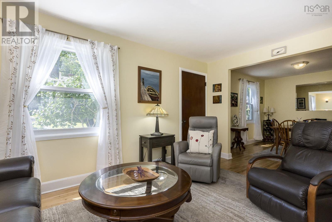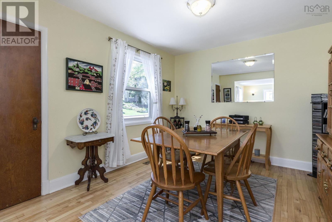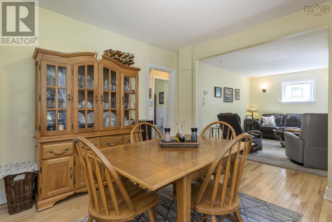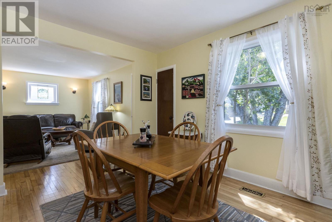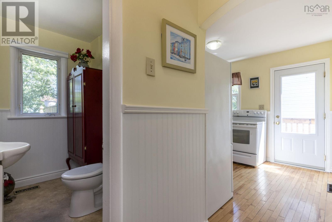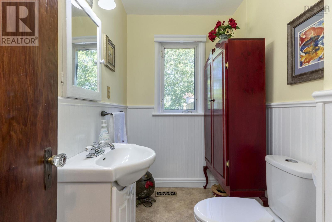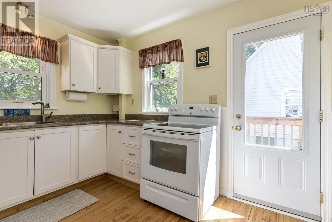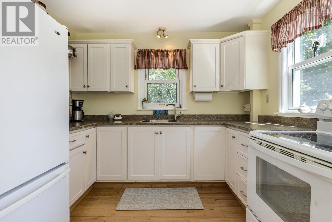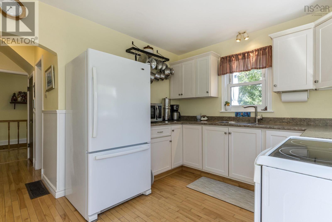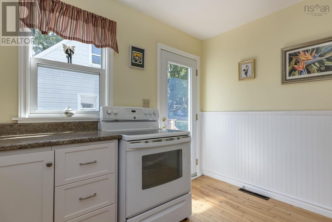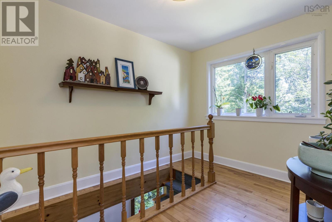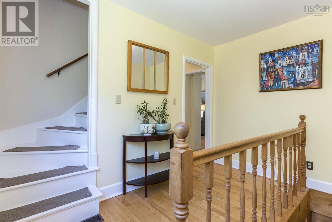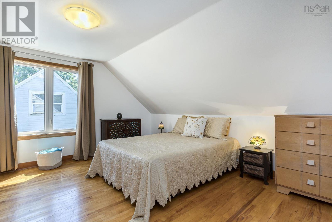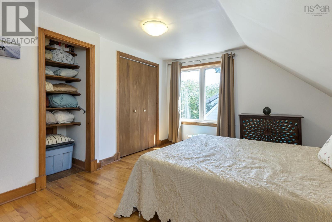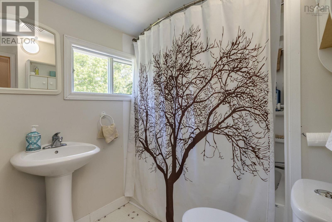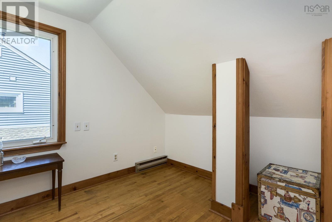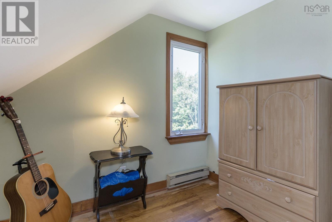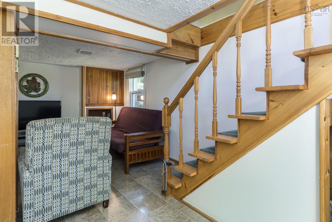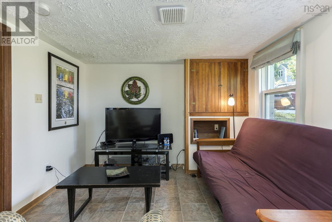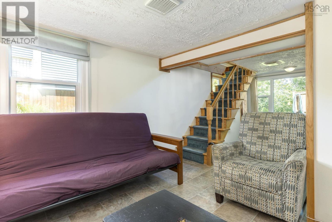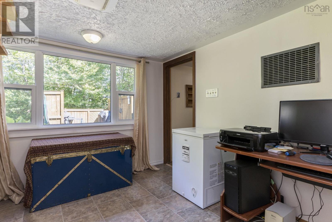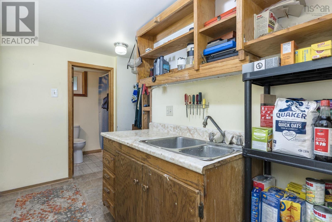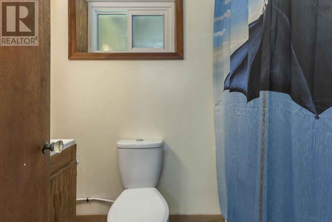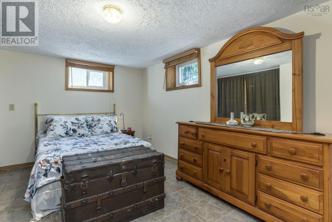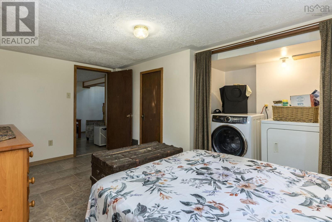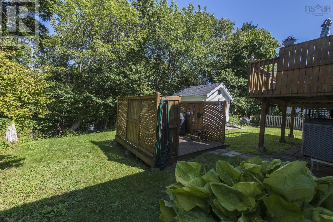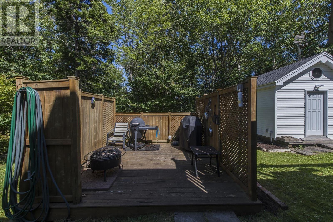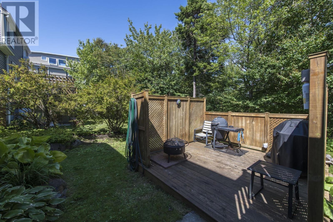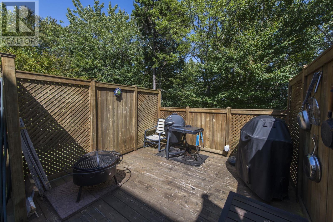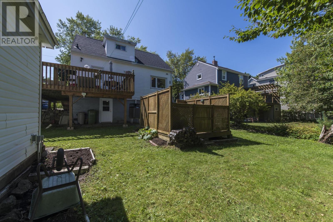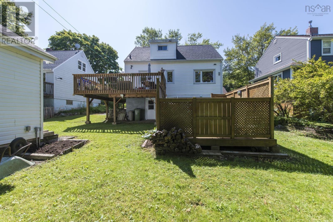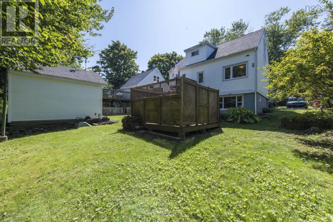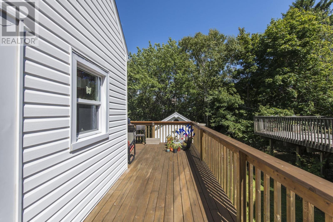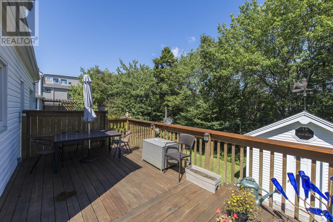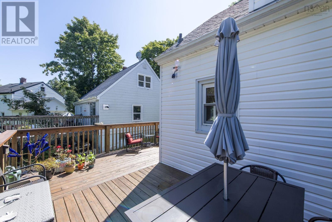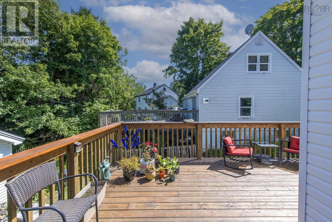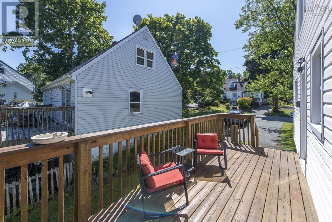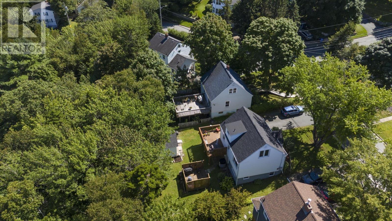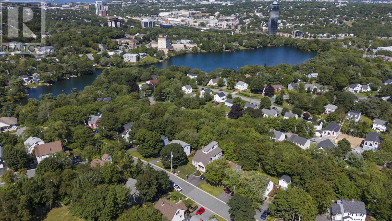50 Fenwood Road Halifax, Nova Scotia B3N 1G8
$570,000
It's impossible to find a perfect, inclusive neighbourhood, but 50 Fenwood Road comes very close! This warm and inviting 3-bedroom, 2.5-bath home is within walking distance of 2 swimmable lakes, multiple hiking paths and surrounded by trees, all in a quiet residential neighbourhood. While out walking or sitting on the deck, you would never know you are only 10 minutes from downtown. The main floor has sun-filled rooms, hardwood floors, an updated kitchen and spacious living and dining rooms. Upstairs, the primary bedroom includes a 4-piece en-suite, offering a private retreat. The finished basement offers excellent flexibility, suitable for a family room, home office, or in-law suite. A 12x14 powered workshop adds value for hobbyists or provides extra storage. Other highlights include a new roof (2024) and an energy-efficient layout that makes this home easy to heat. This well-maintained family home is ready for the next owners. (id:45785)
Property Details
| MLS® Number | 202517489 |
| Property Type | Single Family |
| Neigbourhood | Fairmount Ridge |
| Community Name | Halifax |
| Amenities Near By | Golf Course, Park, Playground, Public Transit, Shopping, Place Of Worship |
| Community Features | Recreational Facilities, School Bus |
| Features | Treed, Level |
| Structure | Shed |
Building
| Bathroom Total | 3 |
| Bedrooms Above Ground | 3 |
| Bedrooms Total | 3 |
| Appliances | Stove, Dishwasher, Dryer - Electric, Washer, Refrigerator |
| Basement Development | Finished |
| Basement Features | Walk Out |
| Basement Type | Full (finished) |
| Constructed Date | 1950 |
| Construction Style Attachment | Detached |
| Cooling Type | Central Air Conditioning, Heat Pump |
| Exterior Finish | Vinyl |
| Flooring Type | Hardwood, Tile, Vinyl |
| Foundation Type | Poured Concrete |
| Half Bath Total | 1 |
| Stories Total | 2 |
| Size Interior | 1,304 Ft2 |
| Total Finished Area | 1304 Sqft |
| Type | House |
| Utility Water | Municipal Water |
Parking
| Parking Space(s) | |
| Paved Yard |
Land
| Acreage | No |
| Land Amenities | Golf Course, Park, Playground, Public Transit, Shopping, Place Of Worship |
| Landscape Features | Landscaped |
| Sewer | Municipal Sewage System |
| Size Irregular | 0.1148 |
| Size Total | 0.1148 Ac |
| Size Total Text | 0.1148 Ac |
Rooms
| Level | Type | Length | Width | Dimensions |
|---|---|---|---|---|
| Second Level | Bedroom | 8.6 x 6.4 | ||
| Second Level | Bedroom | 8.6 x 6.3 | ||
| Second Level | Primary Bedroom | 15.1 x 9.10 | ||
| Second Level | Ensuite (# Pieces 2-6) | 3pc 7.6 x 7.10 | ||
| Lower Level | Den | 10.4 x 7.3 | ||
| Lower Level | Family Room | 10.3 x 20.10 | ||
| Lower Level | Den | 15.3 x 9.1 | ||
| Lower Level | Bath (# Pieces 1-6) | 4pc 5 x 7.10 | ||
| Lower Level | Utility Room | 7.3 x 6.3 | ||
| Main Level | Kitchen | 9.9 x 11 | ||
| Main Level | Living Room | 15.3 x 10.8 | ||
| Main Level | Dining Room | 11.7 x 10.8 | ||
| Main Level | Bath (# Pieces 1-6) | 2pc 5 x 7.8 |
https://www.realtor.ca/real-estate/28599812/50-fenwood-road-halifax-halifax
Contact Us
Contact us for more information

Cheryl Bullock
(902) 453-0309
royallepageatlantic.com/
https://www.facebook.com/CherylBullockRealtor/?fref=ts
https://www.linkedin.com/in/cheryl-bullock-a52a8354?trk=nav_responsive_tab_profile
https://www.instagram.com/bullock.cheryl.realtor/
105 Wentworth Road
Windsor, Nova Scotia B0N 2T0

