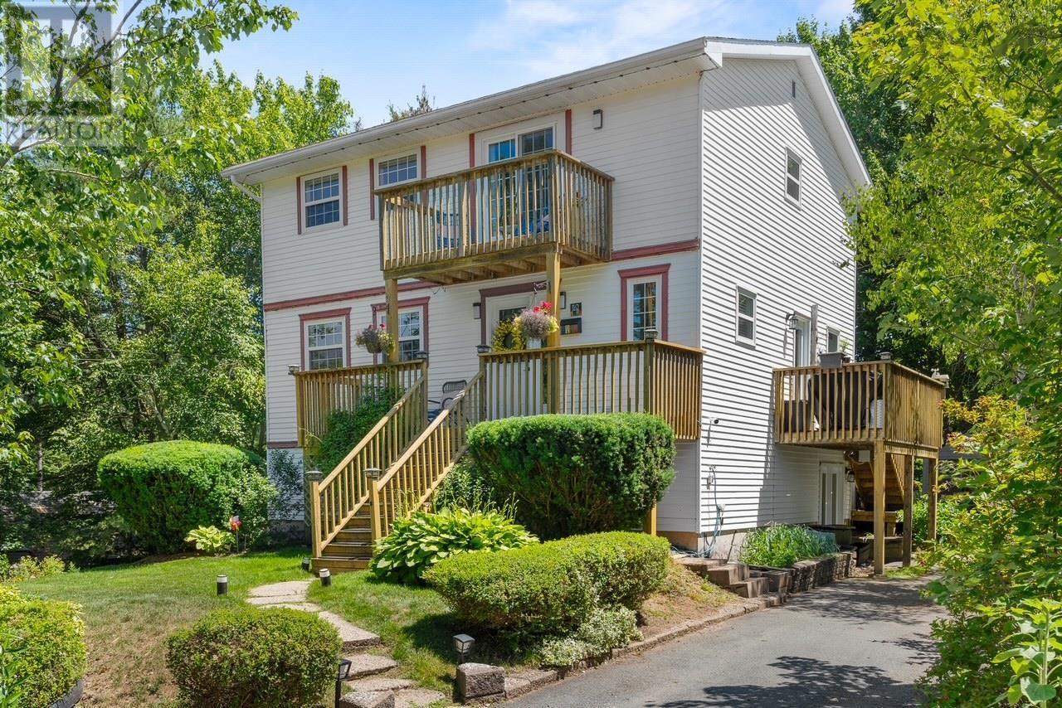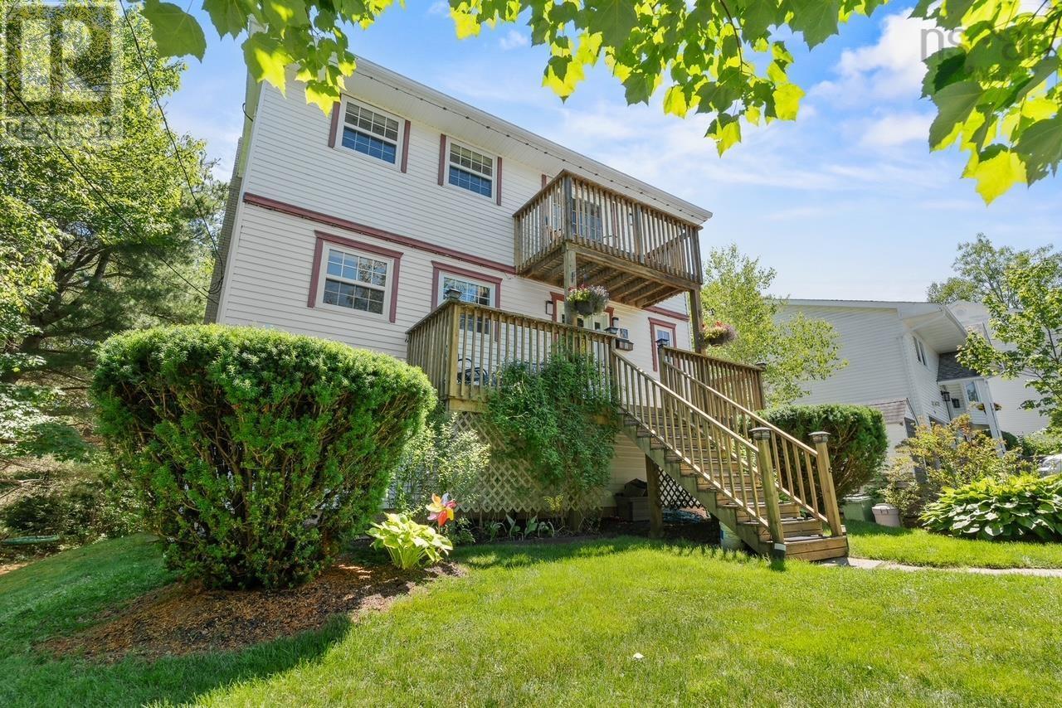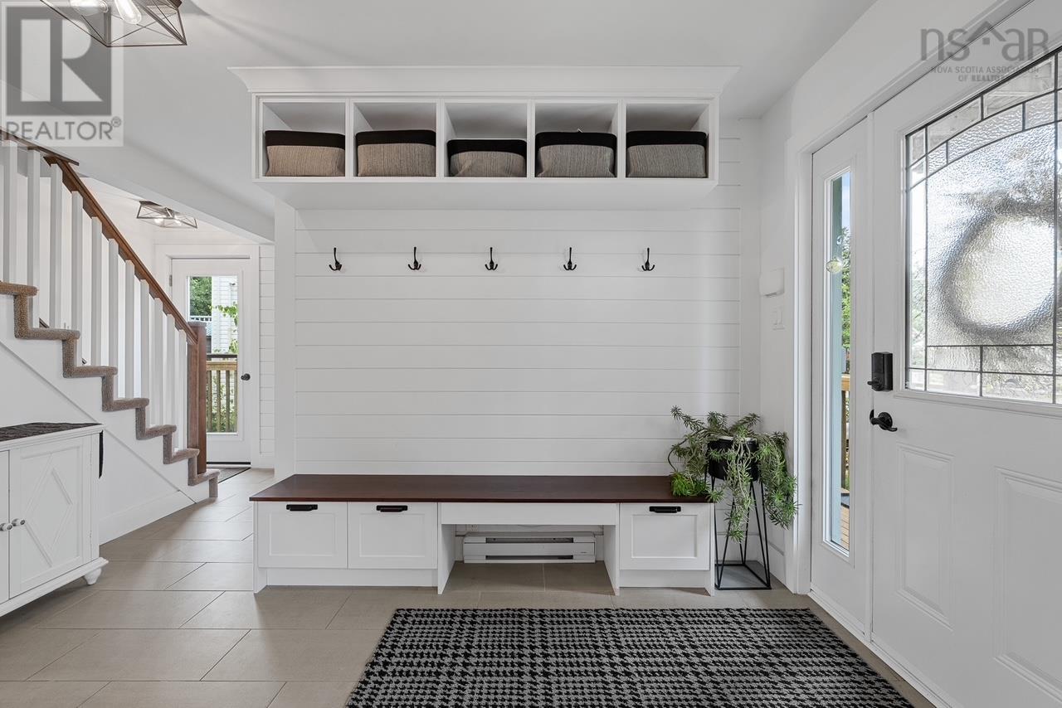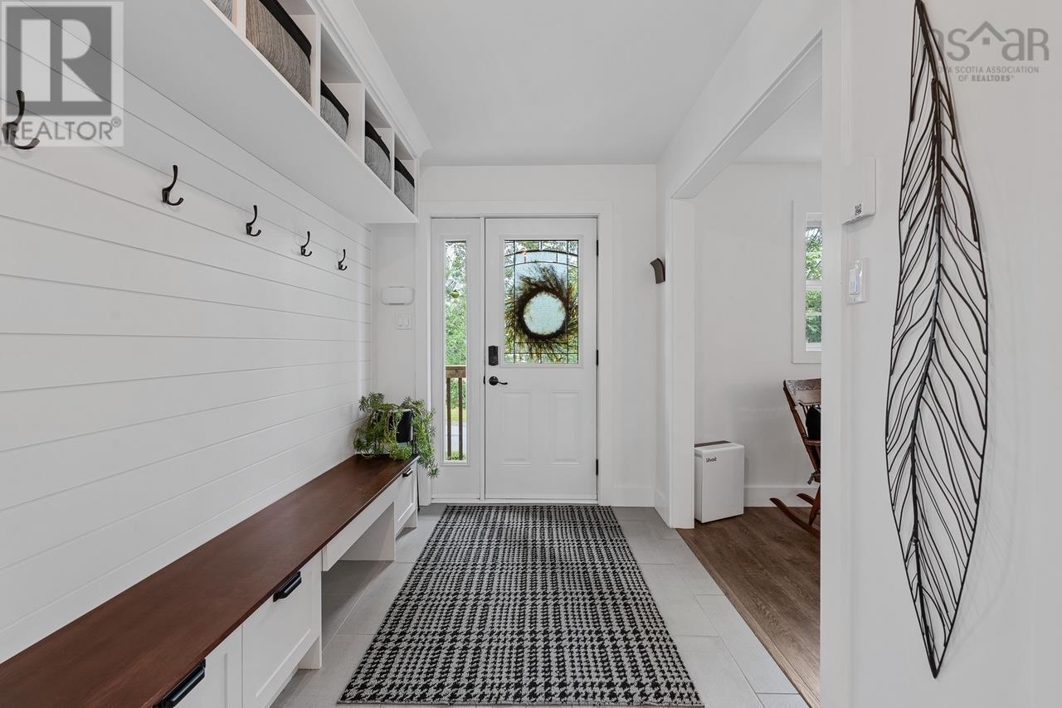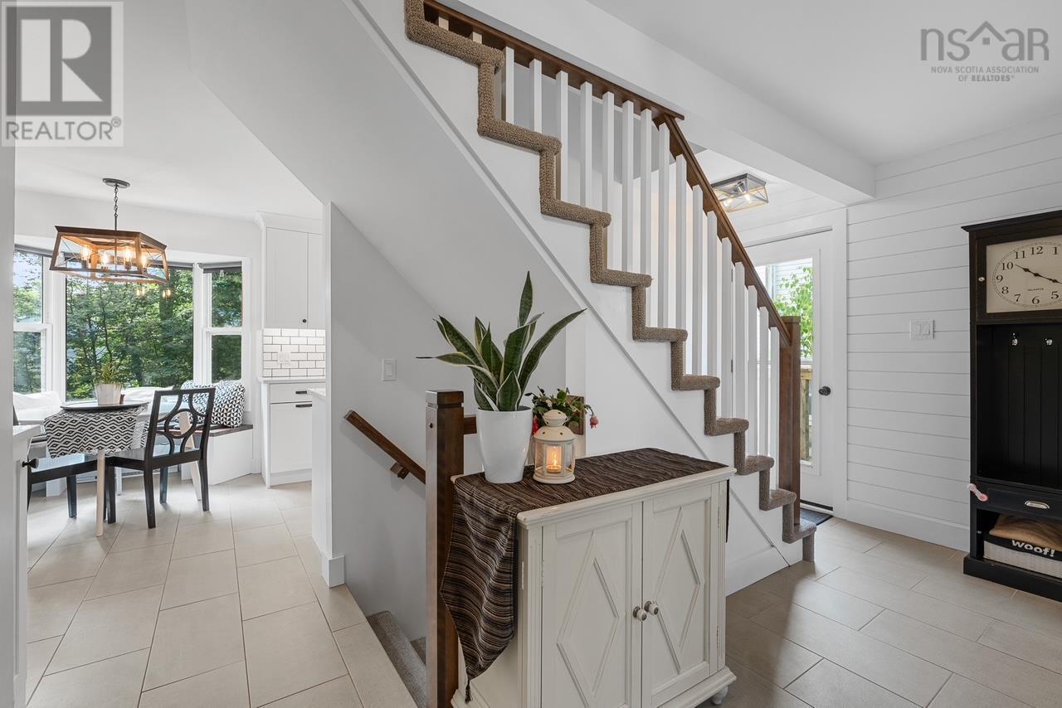50 Olive Avenue Bedford, Nova Scotia B4B 1C8
$599,900
Welcome to your upgraded sanctuary in the heart of the prestigious Peerless Subdivision where homes rarely hit the market. This beautifully renovated property offers the perfect blend of modern comfort, smart technology, and unbeatable location. Step inside to discover a fully revamped main level (2021), featuring an open-concept layout with a stunning new kitchen, all-new appliances, main-level laundry, and an inviting living space. Upstairs, you find three spacious bedrooms and an oversized, freshly renovated main bathroom. Comfort is at the forefront with ductless heat pumps on every level (2022) and solar panels (2023) that help cut energy bills in half. The home is also equipped with smart blinds, Ethernet wiring throughout, and a reinsulated attic for maximum efficiency. The lower level offers endless flexibility with its own separate entrance, a large rec room, den, full bath, and kitchenette make it ideal for extended family, a potential in-law suite, or a teenagers dream hideout. Other notable upgrades include newer windows and doors, a paved driveway, and a roof replaced in 2008. All this, just minutes from the Green Foot Energy Centre, CPA High School, West Bedford High, shopping, parks, and more. Homes like this in West Bedford don't come around often don't miss your chance to own in one of HRMs most desirable communities. (id:45785)
Property Details
| MLS® Number | 202517175 |
| Property Type | Single Family |
| Neigbourhood | Peerless |
| Community Name | Bedford |
| Amenities Near By | Park, Playground, Public Transit, Shopping, Place Of Worship |
| Community Features | Recreational Facilities, School Bus |
| Equipment Type | Other |
| Features | Balcony |
| Rental Equipment Type | Other |
| Structure | Shed |
Building
| Bathroom Total | 3 |
| Bedrooms Above Ground | 3 |
| Bedrooms Total | 3 |
| Appliances | Oven - Electric, Range, Stove, Dishwasher, Dryer, Washer, Microwave, Refrigerator |
| Constructed Date | 1990 |
| Construction Style Attachment | Detached |
| Cooling Type | Heat Pump |
| Exterior Finish | Vinyl |
| Flooring Type | Carpeted, Ceramic Tile, Vinyl |
| Foundation Type | Poured Concrete |
| Half Bath Total | 1 |
| Stories Total | 2 |
| Size Interior | 2,293 Ft2 |
| Total Finished Area | 2293 Sqft |
| Type | House |
| Utility Water | Municipal Water |
Parking
| Parking Space(s) | |
| Paved Yard |
Land
| Acreage | No |
| Land Amenities | Park, Playground, Public Transit, Shopping, Place Of Worship |
| Landscape Features | Landscaped |
| Sewer | Municipal Sewage System |
| Size Irregular | 0.1609 |
| Size Total | 0.1609 Ac |
| Size Total Text | 0.1609 Ac |
Rooms
| Level | Type | Length | Width | Dimensions |
|---|---|---|---|---|
| Second Level | Primary Bedroom | 14.8x14.2 | ||
| Second Level | Bedroom | 13.4x14.2 | ||
| Second Level | Bedroom | 13.4x10.10 | ||
| Second Level | Bath (# Pieces 1-6) | 11.4x8.6 | ||
| Lower Level | Kitchen | 16.4x12.5 | ||
| Lower Level | Recreational, Games Room | 11.4x11.9 | ||
| Lower Level | Bath (# Pieces 1-6) | 11.2x8.10 | ||
| Lower Level | Utility Room | 10.6x12.7 | ||
| Lower Level | Den | 8.6x12.7 | ||
| Main Level | Foyer | 6.5x8.11 | ||
| Main Level | Living Room | 15.4x12.7 | ||
| Main Level | Kitchen | 9.7x8.6 | ||
| Main Level | Dining Room | 10.8x12.9 | ||
| Main Level | Bath (# Pieces 1-6) | 5.11x8.8 | ||
| Main Level | Dining Nook | 7.3x14 |
https://www.realtor.ca/real-estate/28585874/50-olive-avenue-bedford-bedford
Contact Us
Contact us for more information

Dawson White
107 - 100 Venture Run, Box 6
Dartmouth, Nova Scotia B3B 0H9

