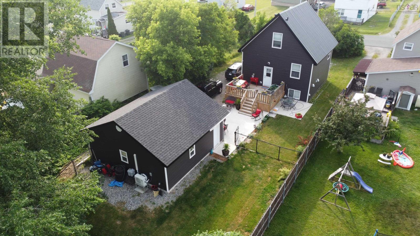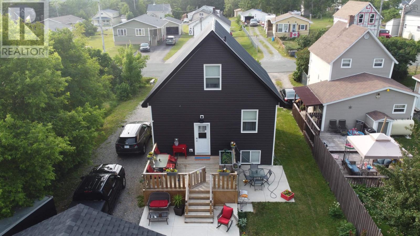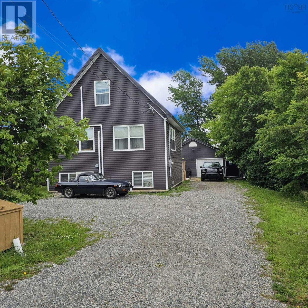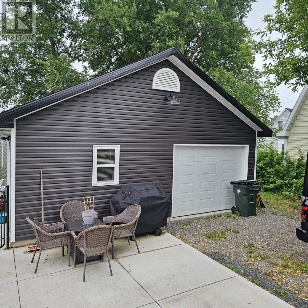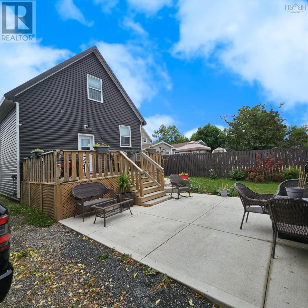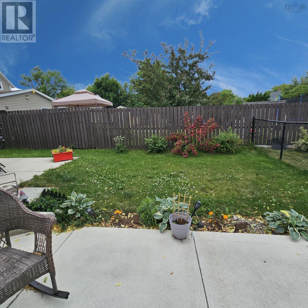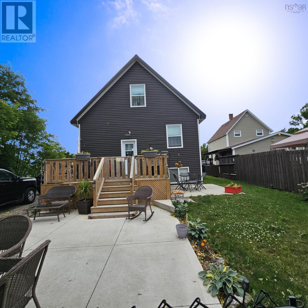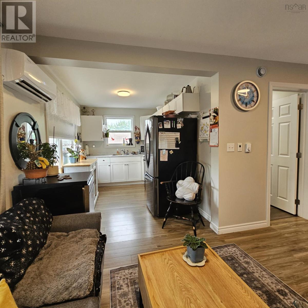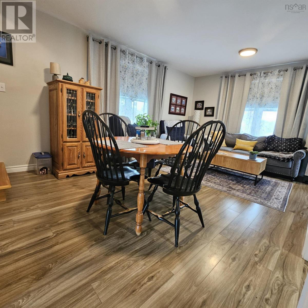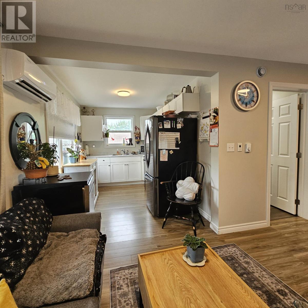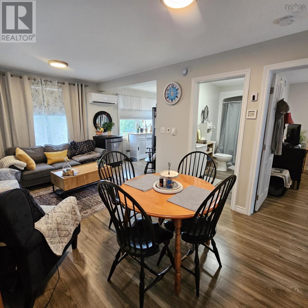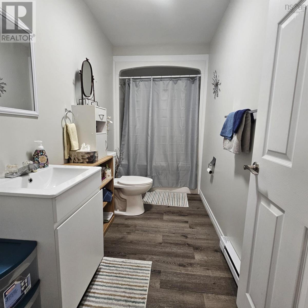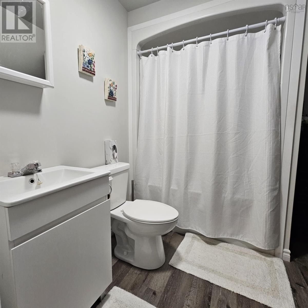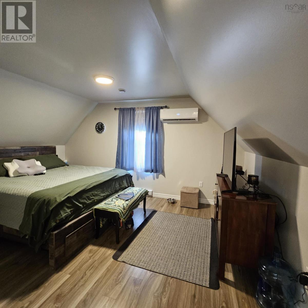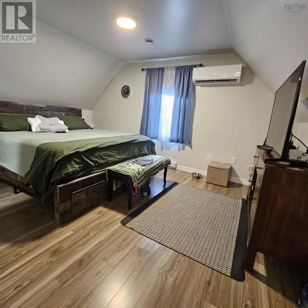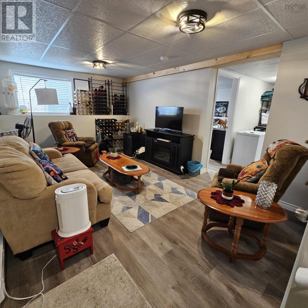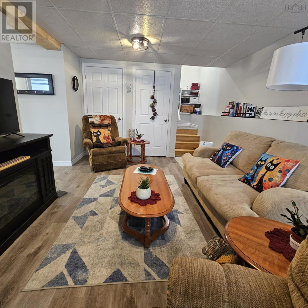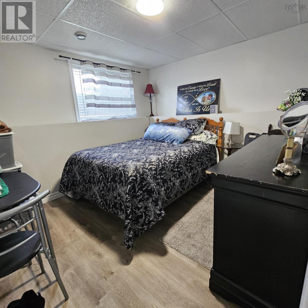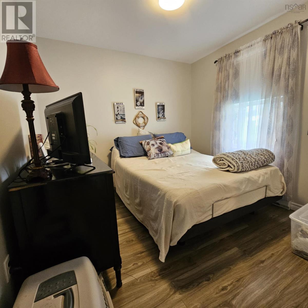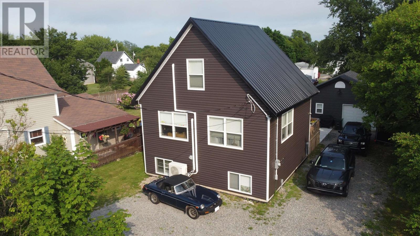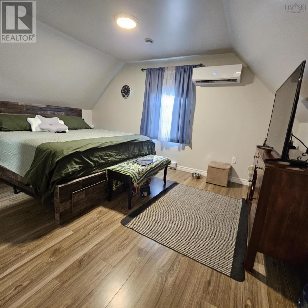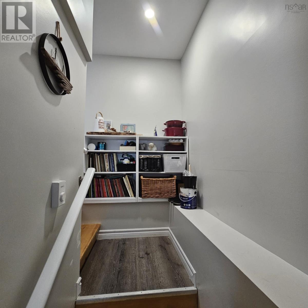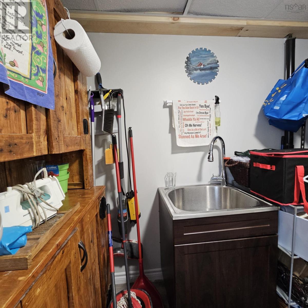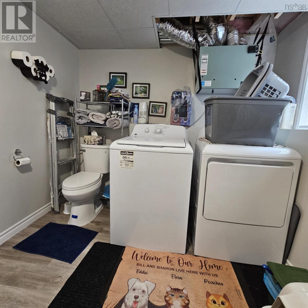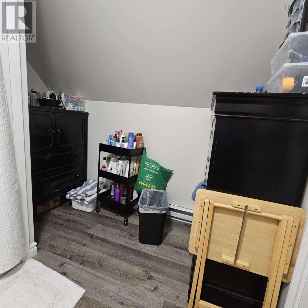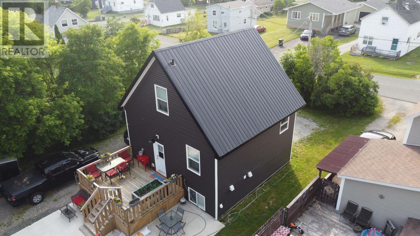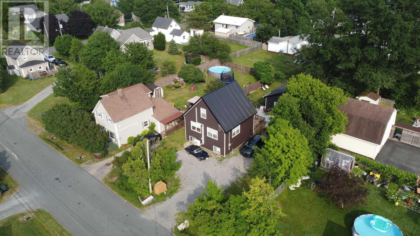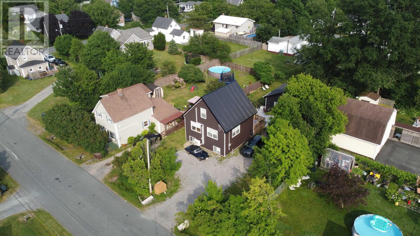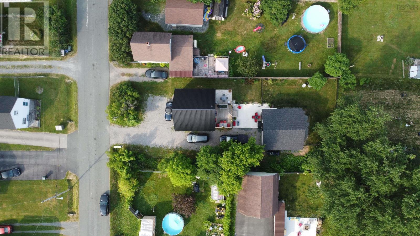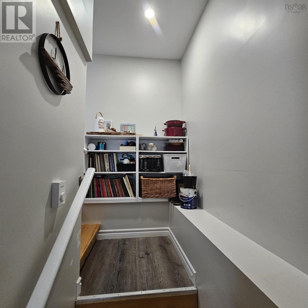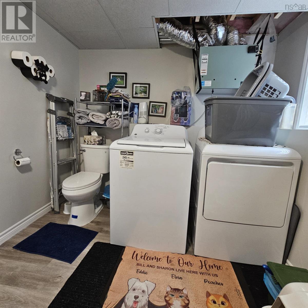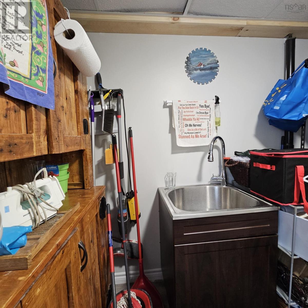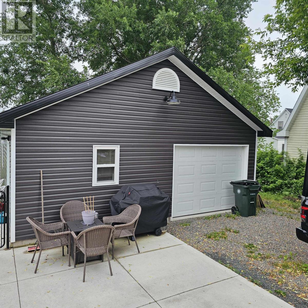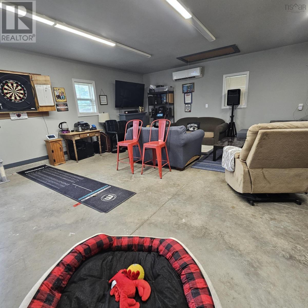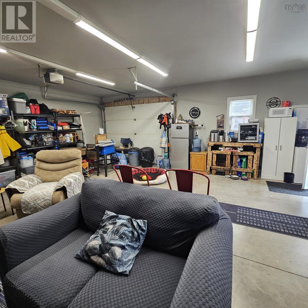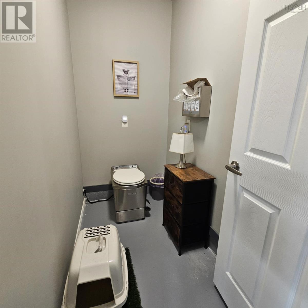50 School Street Florence, Nova Scotia B1Y 1P5
$419,000
Stylish, Spacious & Move-In Ready 3 Bedrooms | 3.5 Bath | Detached Garage- Why build when you can move right in? This beautifully maintained 4-year-old home offers a seamless blend of comfort, style, and functionalitywithout the delays, costs, or stress of new construction. Designed with modern living in mind, it features an open-concept layout and thoughtful upgrades throughout. The main level boasts a bright, welcoming space perfect for everyday living or entertaining. The kitchen is fully equipped with all major appliances and opens to a spacious living area, creating a warm and inviting atmosphere. Upstairs, a versatile loft-style bedroom with a full bath offers endless possibilitiesideal for a home office, hobby room, or guest retreat. The fully finished lower level includes two additional bedrooms, another full bath, a laundry area, and generous storage. With bathrooms on every leveland an additional restroom with a composting toilet in the detached 24x24 garageconvenience is built in. The garage is finished with heat and power, making it perfect for a workshop, home business, or future conversion. Outside, enjoy a large deck, fenced-in yard, and beautifully maintained outdoor spaceideal for relaxing, entertaining, or family fun. A durable metal roof and ample parking add long-term value and peace of mind. Set in a welcoming, established community, this move-in ready home is perfect for families, professionals, or anyone seeking a fresh startwith style, space, and functionality already in place. (id:45785)
Property Details
| MLS® Number | 202516707 |
| Property Type | Single Family |
| Community Name | Florence |
| Amenities Near By | Park, Playground, Public Transit, Shopping, Place Of Worship |
Building
| Bathroom Total | 4 |
| Bedrooms Above Ground | 3 |
| Bedrooms Total | 3 |
| Basement Type | Full |
| Constructed Date | 2021 |
| Construction Style Attachment | Detached |
| Cooling Type | Heat Pump |
| Exterior Finish | Vinyl |
| Flooring Type | Laminate, Tile |
| Foundation Type | Poured Concrete |
| Half Bath Total | 2 |
| Stories Total | 2 |
| Size Interior | 1,416 Ft2 |
| Total Finished Area | 1416 Sqft |
| Type | House |
| Utility Water | Municipal Water |
Parking
| Garage | |
| Detached Garage | |
| Gravel |
Land
| Acreage | No |
| Land Amenities | Park, Playground, Public Transit, Shopping, Place Of Worship |
| Landscape Features | Landscaped |
| Sewer | Municipal Sewage System |
| Size Irregular | 0.1759 |
| Size Total | 0.1759 Ac |
| Size Total Text | 0.1759 Ac |
Rooms
| Level | Type | Length | Width | Dimensions |
|---|---|---|---|---|
| Second Level | Other | Loft 6.9x12.4 and 10x14 | ||
| Second Level | Bath (# Pieces 1-6) | Fuill | ||
| Lower Level | Family Room | 11X15 | ||
| Lower Level | Bedroom | 9.11X11 | ||
| Lower Level | Laundry Room | 11X8 | ||
| Lower Level | Storage | 8X3 | ||
| Main Level | Living Room | 16X10.11 | ||
| Main Level | Kitchen | 13X7.11 | ||
| Main Level | Bedroom | 11X9.4 | ||
| Main Level | Bath (# Pieces 1-6) | Full |
https://www.realtor.ca/real-estate/28563342/50-school-street-florence-florence
Contact Us
Contact us for more information
Cheryl Vickers
(902) 780-4779
(902) 371-4663
1959 Upper Water Street, Suite 1301
Halifax, Nova Scotia B3J 3N2

