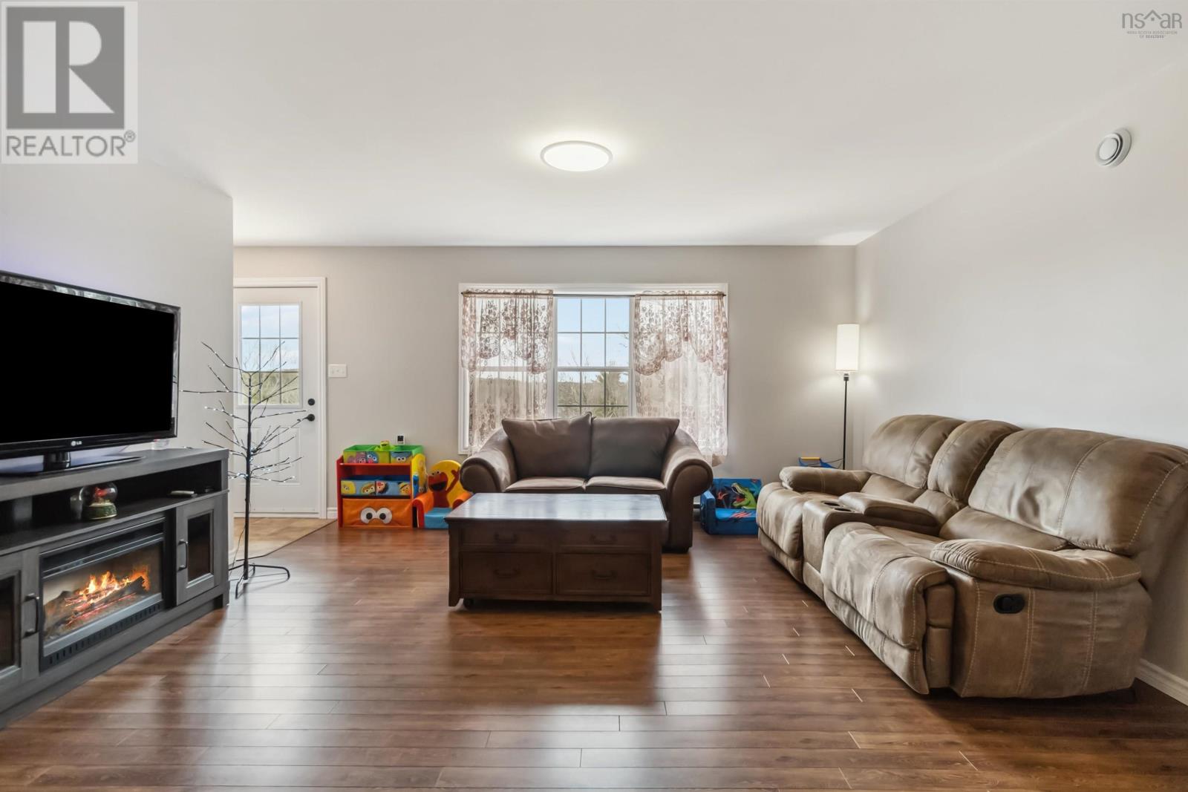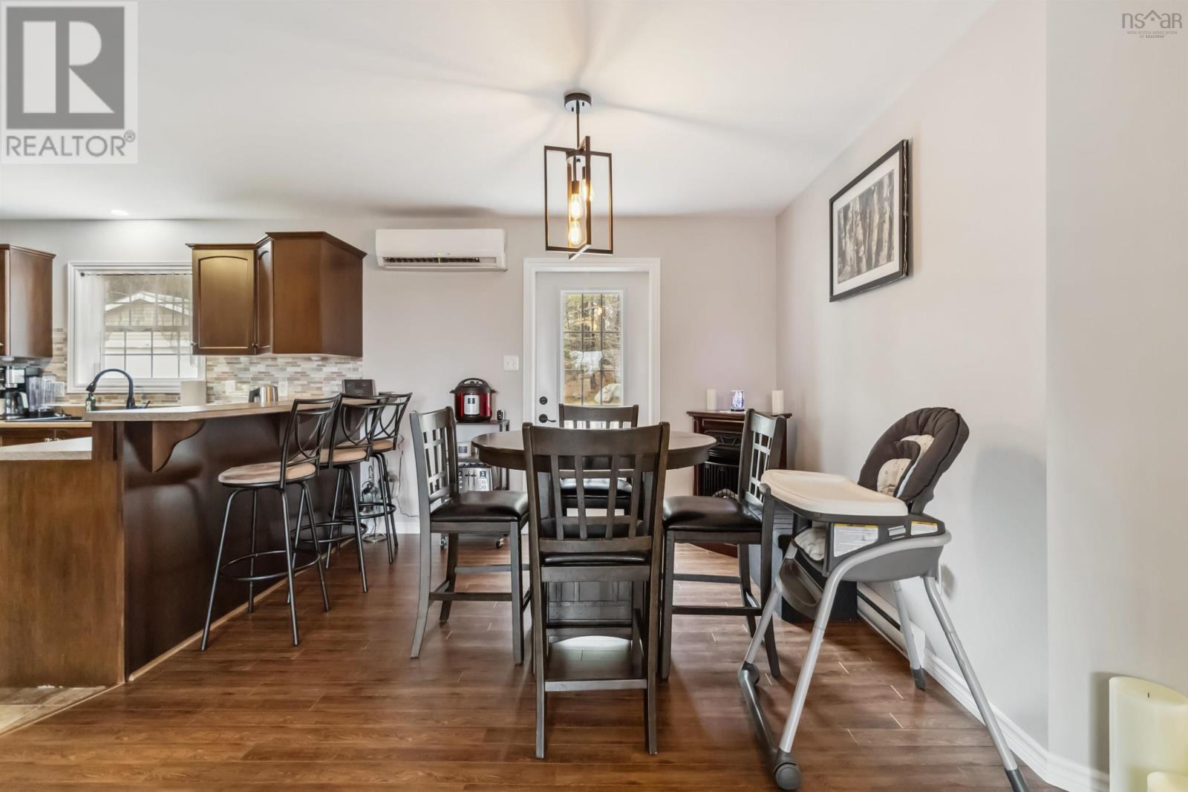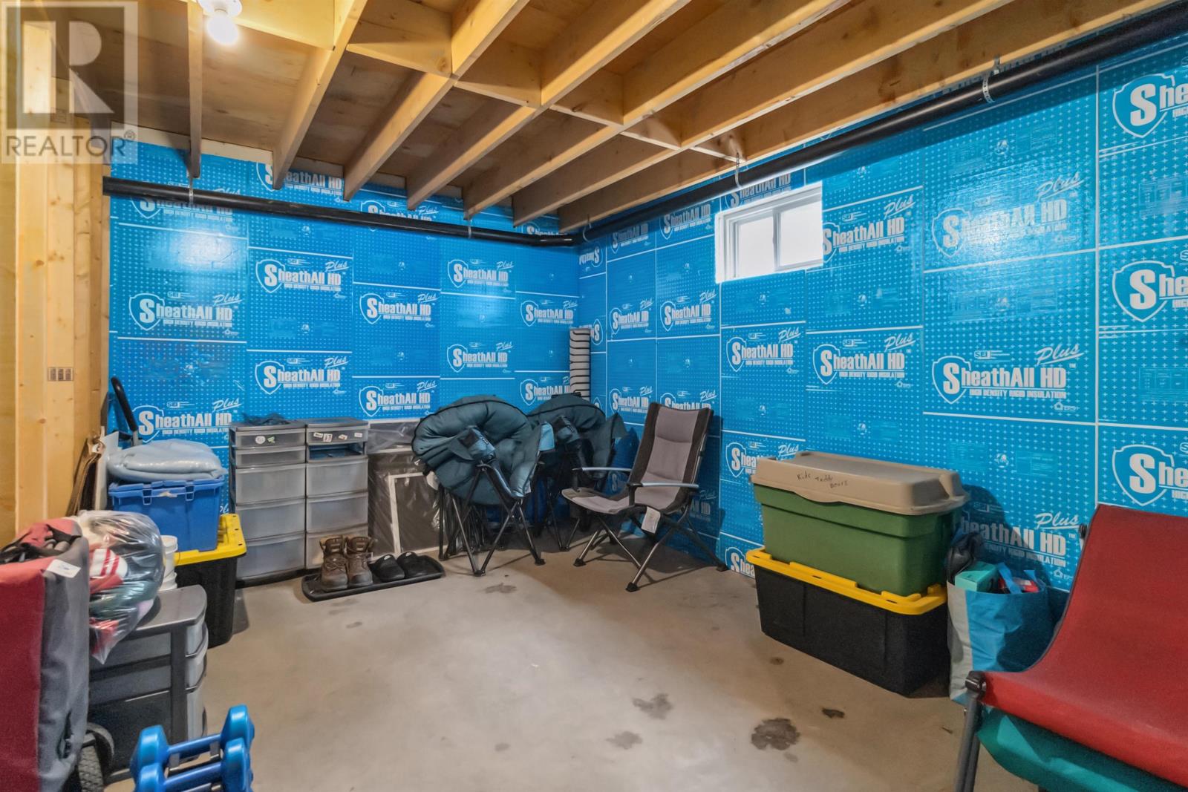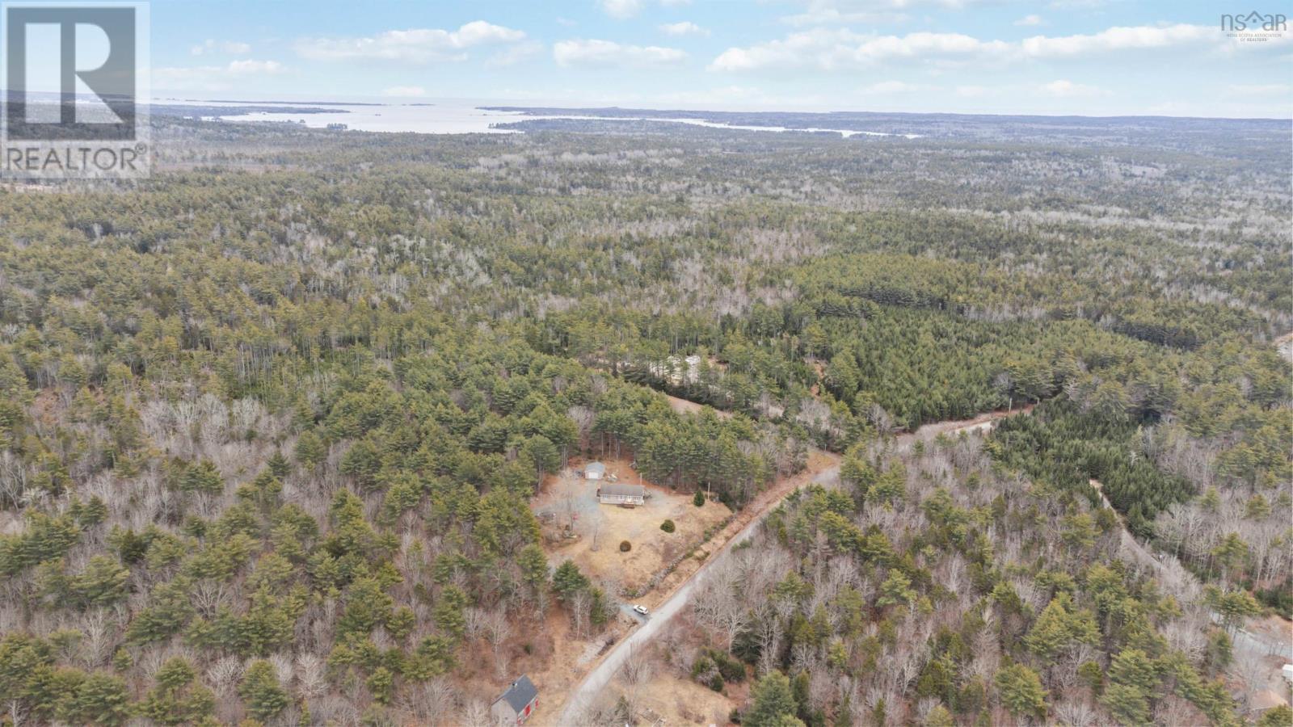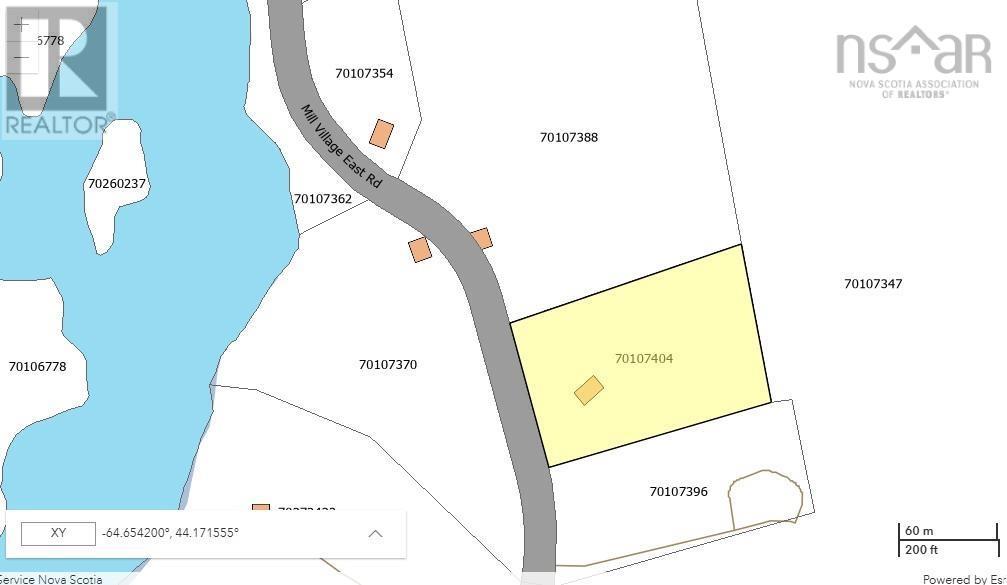500 Mill Village East Road Charleston, Nova Scotia B0J 2H0
$479,900
Looking for a quiet place to slow down and enjoy nature? This lovely 3-bedroom, 2-bath bungalow might be just what youve been searching for. Set on 3.56 acres of land, it overlooks the serene Medway Rivera picture-perfect spot for anyone craving a little space, fresh air, and natural beauty. Built just 15 years ago, the home is in great shape and offers a warm, welcoming layout. The main floor has a bright, open feel with a comfortable living area, a functional kitchen, and three inviting bedrooms. The primary bedroom is tucked away on its own side of the house and includes a full ensuite bathyour own little sanctuary. Step out onto the front deck for a peaceful morning coffee or to catch a quiet sunset over the river. The walk-out basement is a blank canvasleave it as it is, or turn it into a cozy rec room, extra bedrooms, a workshop, or whatever suits your lifestyle. Theres also a single-car garage for convenience, and the large yard is full of potential for gardens, games, or just soaking in the quiet. Love the outdoors? Youll appreciate the ATV trails behind the property, ready to explore whenever the mood strikes. The rivers great for fishing, and dont be surprised to spot a few deer wandering byits that kind of place. Even though it feels like you're in your own little world, you're only 20 minutes from Bridgewater and less than 15 minutes from Liverpool. Quiet country living with town amenities not too far awayits the best of both worlds. Curious? Come see it for yourself. Book a private tour and discover what makes this place so special. (id:45785)
Property Details
| MLS® Number | 202505950 |
| Property Type | Single Family |
| Community Name | Charleston |
| Features | Treed |
| Structure | Shed |
| View Type | River View |
Building
| Bathroom Total | 2 |
| Bedrooms Above Ground | 3 |
| Bedrooms Total | 3 |
| Appliances | Stove, Dishwasher, Dryer, Washer, Microwave Range Hood Combo, Refrigerator |
| Architectural Style | Bungalow |
| Basement Development | Unfinished |
| Basement Features | Walk Out |
| Basement Type | Full (unfinished) |
| Constructed Date | 2010 |
| Construction Style Attachment | Detached |
| Cooling Type | Heat Pump |
| Exterior Finish | Vinyl |
| Flooring Type | Carpeted, Hardwood, Laminate |
| Foundation Type | Poured Concrete |
| Stories Total | 1 |
| Size Interior | 1,329 Ft2 |
| Total Finished Area | 1329 Sqft |
| Type | House |
| Utility Water | Drilled Well |
Parking
| Garage | |
| Detached Garage | |
| Gravel |
Land
| Acreage | Yes |
| Landscape Features | Partially Landscaped |
| Sewer | Septic System |
| Size Irregular | 3.56 |
| Size Total | 3.56 Ac |
| Size Total Text | 3.56 Ac |
Rooms
| Level | Type | Length | Width | Dimensions |
|---|---|---|---|---|
| Basement | Laundry Room | 10.11x13.2 | ||
| Basement | Storage | 6.3x12.7 | ||
| Basement | Storage | 9.8x12.7 | ||
| Main Level | Living Room | 15.9x13.11 | ||
| Main Level | Dining Room | 10.0x13.10 | ||
| Main Level | Kitchen | 14.3x13.10 | ||
| Main Level | Mud Room | 5.1x6.2 | ||
| Main Level | Primary Bedroom | 13.8x13.11 | ||
| Main Level | Ensuite (# Pieces 2-6) | 7.8x7.1 | ||
| Main Level | Bedroom | 11.4x10.2 | ||
| Main Level | Bedroom | 11.4x9.6 | ||
| Main Level | Bath (# Pieces 1-6) | 6.1x6.3 | ||
| Main Level | Storage | 13.3x12.7 |
https://www.realtor.ca/real-estate/28080797/500-mill-village-east-road-charleston-charleston
Contact Us
Contact us for more information

Jennifer Veinott
445 Sackville Dr., Suite 202
Lower Sackville, Nova Scotia B4C 2S1








