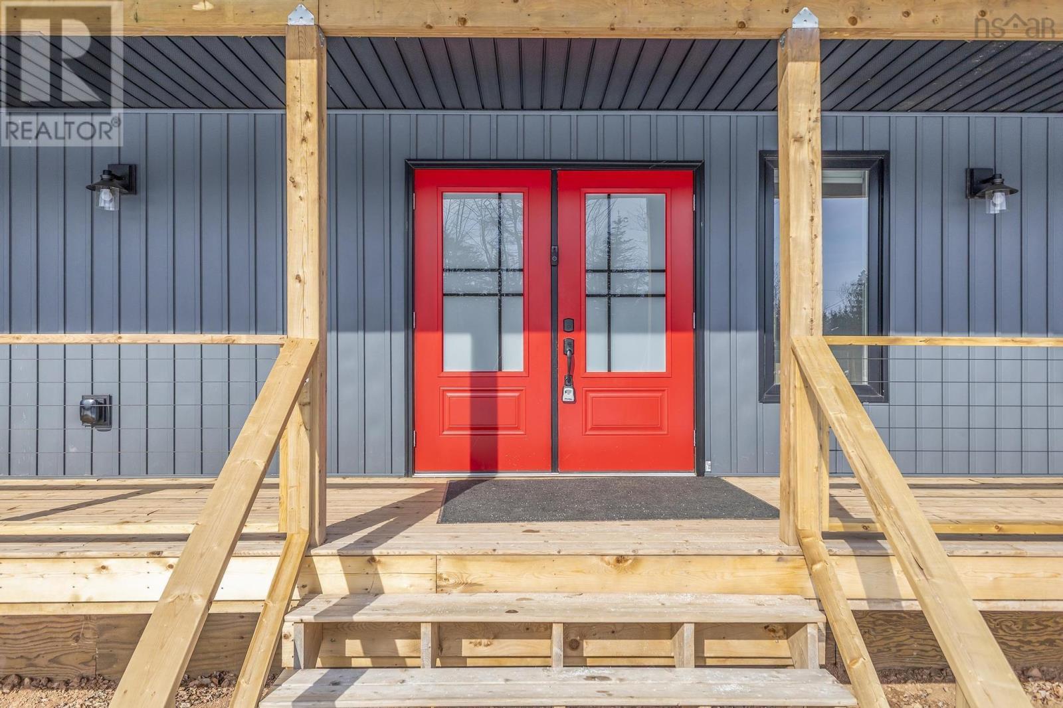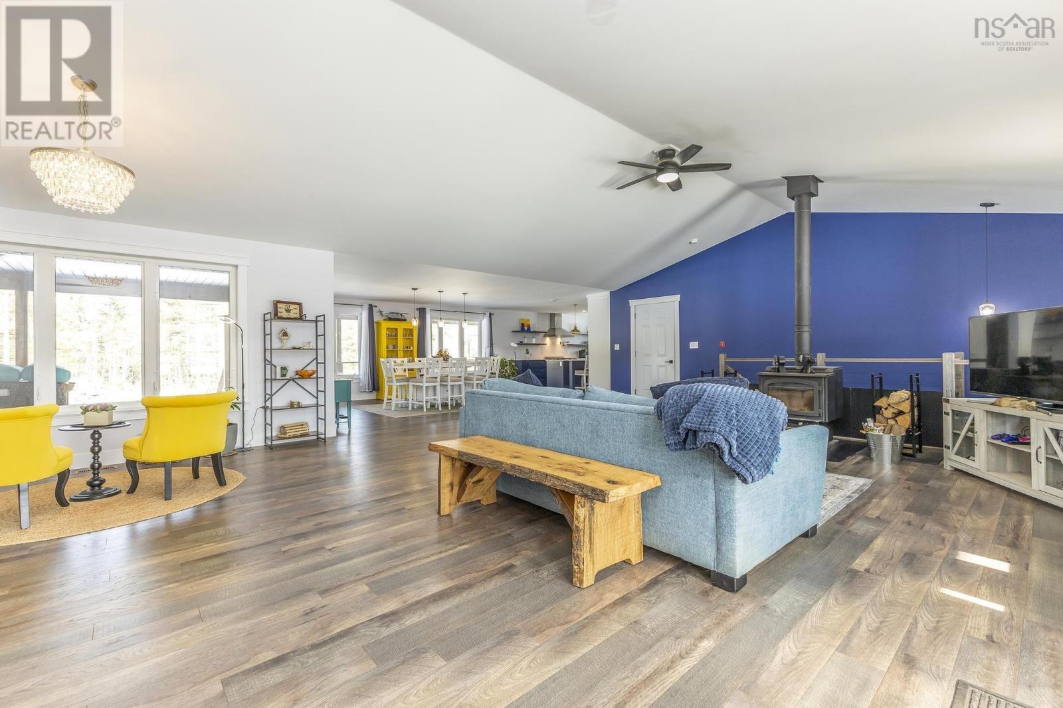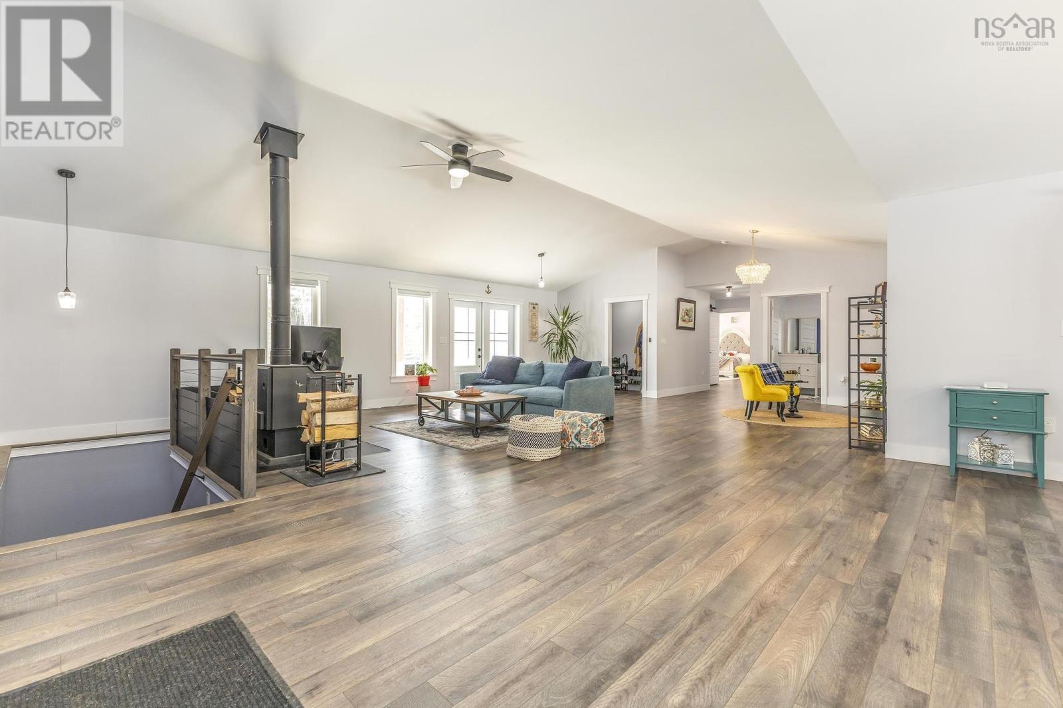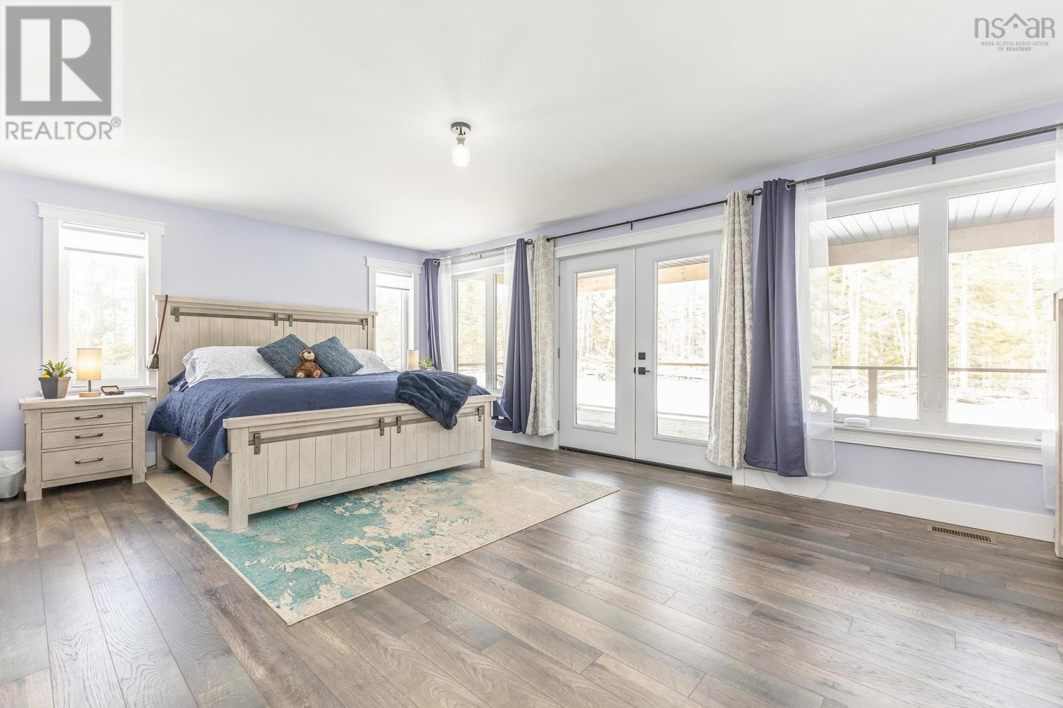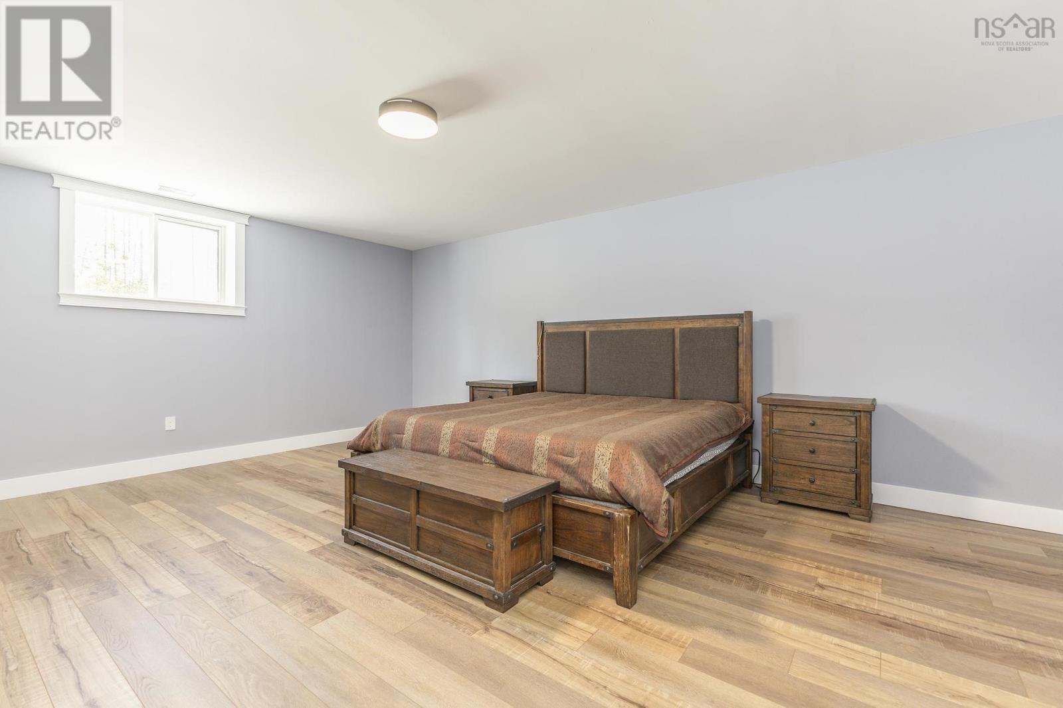5021 River John Road Pictou, Nova Scotia B0K 1H0
$825,000
Welcome to this stunning, 1.5-year-young new construction, nestled on just under 5 acres of pristine land on River John Road. Surrounded by mature trees and only 8 minutes from the main highway, 7 minutes to West Pictou Consolidated school and minutes to the grocery store, this home offers the perfect blend of privacy and convenience. The main level features an open-concept layout flooded with natural sunlight from all angles, creating a bright and welcoming atmosphere. The chefs dream kitchen boasts ample counter space, plenty of prep room, and hidden storage for smaller appliances, ensuring everything you need is within reach but neatly tucked away. On the opposite side of the home, two spacious bedrooms with ensuites offer additional privacy, making this layout ideal for families or guests. The primary bedroom also provides access to a covered porch via garden doors, inviting fresh air in and the perfect space to enjoy your morning coffee. The lower level is every teen's dream, featuring three additional bedrooms, one bathroom, and a large rec room that's perfect for movie nights, along with space for a flex area to suit your needs. For added convenience, the home includes an attached garage, as well as additional parking in the 30 x 40 detached garage, offering ample space for vehicles, tools, or storage. This is truly a must-see property offering modern living in a serene, private setting. (id:45785)
Property Details
| MLS® Number | 202503778 |
| Property Type | Single Family |
| Community Name | Pictou |
| Equipment Type | Propane Tank |
| Features | Level |
| Rental Equipment Type | Propane Tank |
Building
| Bathroom Total | 4 |
| Bedrooms Above Ground | 2 |
| Bedrooms Below Ground | 3 |
| Bedrooms Total | 5 |
| Appliances | Gas Stove(s), Dishwasher, Microwave, Refrigerator, Wine Fridge |
| Architectural Style | Bungalow |
| Constructed Date | 2024 |
| Construction Style Attachment | Detached |
| Exterior Finish | Vinyl |
| Flooring Type | Ceramic Tile, Hardwood, Laminate |
| Foundation Type | Concrete Block |
| Half Bath Total | 1 |
| Stories Total | 1 |
| Size Interior | 4,748 Ft2 |
| Total Finished Area | 4748 Sqft |
| Type | House |
| Utility Water | Drilled Well |
Parking
| Garage | |
| Attached Garage | |
| Detached Garage | |
| Gravel |
Land
| Acreage | Yes |
| Landscape Features | Partially Landscaped |
| Sewer | Septic System |
| Size Irregular | 4.7215 |
| Size Total | 4.7215 Ac |
| Size Total Text | 4.7215 Ac |
Rooms
| Level | Type | Length | Width | Dimensions |
|---|---|---|---|---|
| Basement | Family Room | 21.11 x 26.4 | ||
| Basement | Living Room | 15 x 19.11 | ||
| Basement | Other | flex space 15 x 16.3 | ||
| Basement | Bedroom | 16.1 x 14.9 | ||
| Basement | Bedroom | 11.7 x 14.9 | ||
| Basement | Bedroom | 15.5 x 20 | ||
| Basement | Bath (# Pieces 1-6) | 10.4 x 7.1 | ||
| Basement | Storage | 10.4 x 14.8 | ||
| Main Level | Living Room | 22.7 x 34 | ||
| Main Level | Dining Room | 15.8 x 19.5 | ||
| Main Level | Kitchen | 15.8 x 17.4 | ||
| Main Level | Primary Bedroom | 13.8 x 20.9 | ||
| Main Level | Ensuite (# Pieces 2-6) | 15.3 x 10.5 | ||
| Main Level | Bedroom | 16.10 x 16 | ||
| Main Level | Ensuite (# Pieces 2-6) | 7.1 x 6.2 | ||
| Main Level | Bath (# Pieces 1-6) | 6.1 x 8.5 | ||
| Main Level | Laundry Room | 8.3 x 8.10 |
https://www.realtor.ca/real-estate/27963040/5021-river-john-road-pictou-pictou
Contact Us
Contact us for more information

Andre Lajo
610 Wright Avenue, Unit 2
Dartmouth, Nova Scotia B3A 1M9


