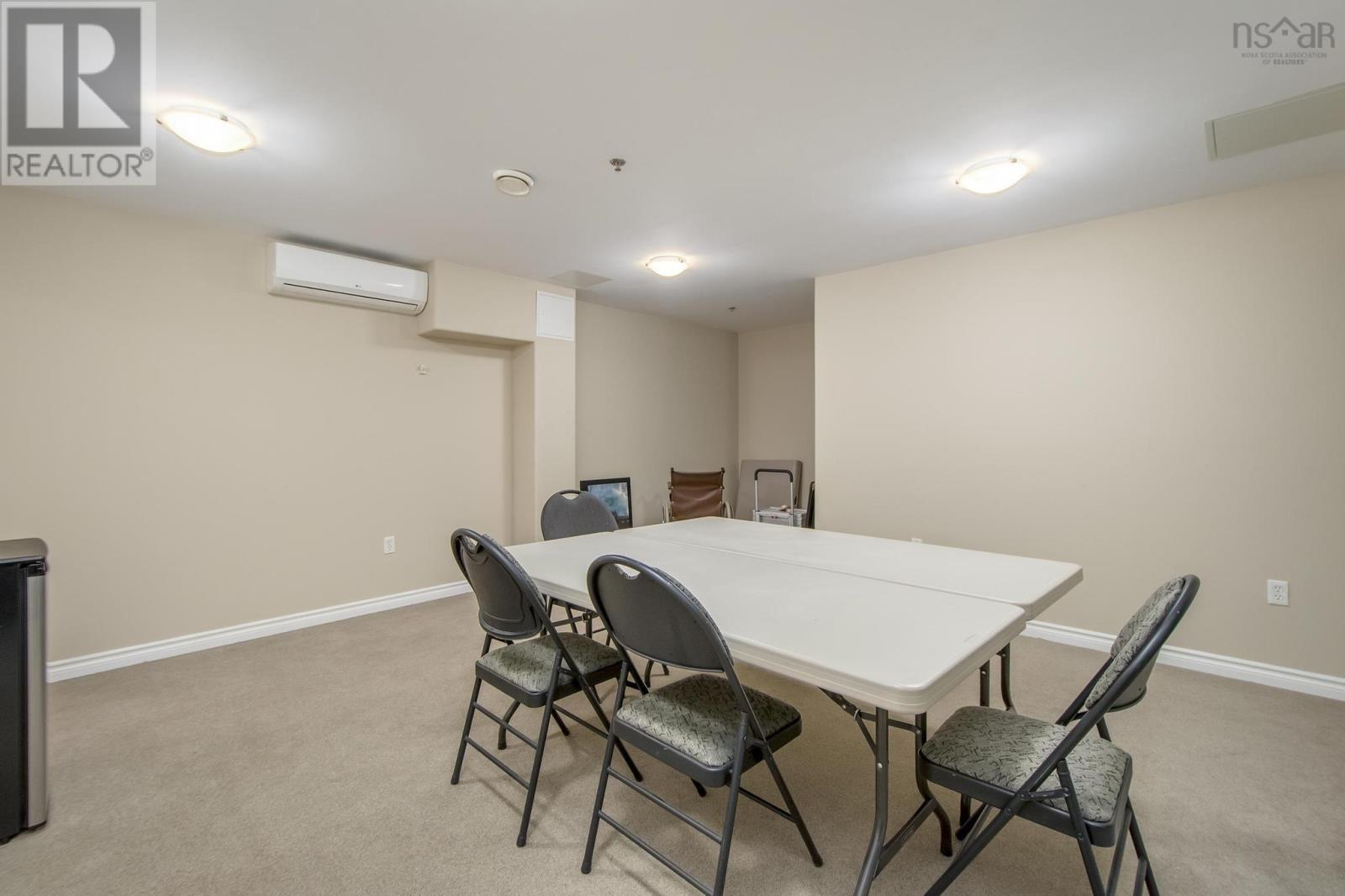503 78 Regency Park Drive Halifax, Nova Scotia B3S 1T2
$500,000Maintenance,
$596.13 Monthly
Maintenance,
$596.13 MonthlyWelcome to The Tiara Gardens, where comfort and tranquility come together. This beautifully designed two-bedroom plus den home features an open-concept kitchen that flows naturally into the dining and living areas, creating a bright and welcoming space. The home includes a separate in-suite laundry, and two heat pumps ensure year-round comfort. The ensuite is a highlight, featuring a stunning walk-in shower. There?s also plenty of storage space, including additional storage in the underground garage. The building offers even more amenities to enjoy, such as a workshop on the garage level, a welcoming lobby on the first level, a peaceful library on the second level, and a games room on the third level. Stay active in the gym on the fourth level, host meetings in the meeting room on the fifth level, or use the rentable guest suite on the sixth level for your visitors. Located within walking distance to a variety of amenities, including the Canada Games Centre, dining options, Keshen Goodman Public Library, and the Halifax Transit Lacewood Terminal, The Tiara Gardens offers the perfect blend of convenience and comfort. It isn?t just a place to live; it?s a lifestyle waiting for you to call home. (id:45785)
Property Details
| MLS® Number | 202507069 |
| Property Type | Single Family |
| Community Name | Halifax |
| Amenities Near By | Park, Playground, Public Transit, Shopping |
| Community Features | Recreational Facilities |
| Features | Treed, Balcony, Level |
Building
| Bathroom Total | 2 |
| Bedrooms Above Ground | 2 |
| Bedrooms Total | 2 |
| Appliances | Stove, Dishwasher, Dryer, Washer, Refrigerator |
| Architectural Style | Other |
| Basement Type | None |
| Constructed Date | 2004 |
| Cooling Type | Wall Unit, Heat Pump |
| Exterior Finish | Brick |
| Flooring Type | Engineered Hardwood, Tile |
| Foundation Type | Poured Concrete |
| Stories Total | 1 |
| Size Interior | 1,510 Ft2 |
| Total Finished Area | 1510 Sqft |
| Type | Apartment |
| Utility Water | Municipal Water |
Parking
| Garage | |
| Underground | |
| Parking Space(s) |
Land
| Acreage | No |
| Land Amenities | Park, Playground, Public Transit, Shopping |
| Landscape Features | Landscaped |
| Sewer | Municipal Sewage System |
Rooms
| Level | Type | Length | Width | Dimensions |
|---|---|---|---|---|
| Main Level | Kitchen | 13.3 x 6.9 | ||
| Main Level | Dining Room | 12.10 x 17.5 | ||
| Main Level | Family Room | 22.5 x 13 | ||
| Main Level | Bath (# Pieces 1-6) | 4.9 x 8.8 | ||
| Main Level | Primary Bedroom | 23.6 x 12 | ||
| Main Level | Ensuite (# Pieces 2-6) | 6. x 8.8 | ||
| Main Level | Bedroom | 17.4 x 10.10 | ||
| Main Level | Laundry Room | 8. x 5.7 |
https://www.realtor.ca/real-estate/28131114/503-78-regency-park-drive-halifax-halifax
Contact Us
Contact us for more information

Alexis Smith
https://instagram.com/alexissmith.realtor?igshid=ZDdkNTZiNTM=
84 Chain Lake Drive
Beechville, Nova Scotia B3S 1A2



































