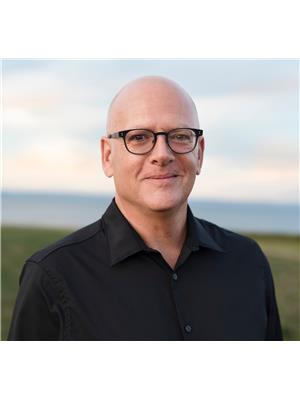5047 Granville Road Granville Ferry, Nova Scotia B0S 1A0
$449,900
Off-Grid Passive & Active Solar Home 18.95 Acres Near Annapolis Royal Designed by solar architect Don Roscoe and P.P. Griggs, P.Eng., and built in 2002 by Larry Budd of Digby, this off-grid home offers sustainable living with comfort and privacy. The property features 990 sq. ft. of living space plus 442 sq. ft. of storage and a 295 sq. ft. loft. Inside are two bedrooms, a full bath, and a laundry room, with an open-concept kitchen, dining, and living area under soaring 12-foot ceilings. Ceramic tile floors and knotty pine finishes add warmth, while a steel roof, vinyl siding, drilled well, and septic make for low-maintenance living. The home is designed for both passive and active solar performance. South-facing low E glass windows and a bermed north side optimize natural heating and cooling throughout the year. Photovoltaic and glycol solar panels supply most of the propertys electricity and hot water, supported by a back-up generator and on-demand propane hot water heater. A thermal circulation system directs solar heat into the concrete floor, reducing costs and maintaining comfort. The result is exceptionally low operating expenses and protection from rising utility rates. Set on 18.95 acres with two acres of open field and nearly 17 acres of woodland, the property offers privacy and natural beauty. Two outbuildings include a solar and battery building plus an equipment building large enough for a small car. The grounds feature five raised-bed gardens, four flower beds, and a 16 x 13 concrete patio. Hidden from the road and perched 70 feet above high water level with a partial view of the Annapolis River, the home is only 10 minutes from Annapolis Royal, combining seclusion with convenience. (id:45785)
Property Details
| MLS® Number | 202510016 |
| Property Type | Single Family |
| Community Name | Granville Ferry |
| Amenities Near By | Shopping |
| Equipment Type | Propane Tank |
| Features | Treed, Wheelchair Access, Level |
| Rental Equipment Type | Propane Tank |
Building
| Bathroom Total | 1 |
| Bedrooms Above Ground | 2 |
| Bedrooms Total | 2 |
| Appliances | Gas Stove(s), Washer, Refrigerator |
| Architectural Style | Bungalow |
| Basement Type | None |
| Constructed Date | 2002 |
| Construction Style Attachment | Detached |
| Exterior Finish | Vinyl |
| Fireplace Present | Yes |
| Flooring Type | Ceramic Tile |
| Foundation Type | Poured Concrete, Concrete Slab |
| Stories Total | 1 |
| Size Interior | 990 Ft2 |
| Total Finished Area | 990 Sqft |
| Type | House |
| Utility Water | Drilled Well |
Parking
| Garage | |
| Attached Garage | |
| Detached Garage | |
| Gravel | |
| Shared |
Land
| Acreage | Yes |
| Land Amenities | Shopping |
| Landscape Features | Partially Landscaped |
| Sewer | Septic System |
| Size Irregular | 18.95 |
| Size Total | 18.95 Ac |
| Size Total Text | 18.95 Ac |
Rooms
| Level | Type | Length | Width | Dimensions |
|---|---|---|---|---|
| Main Level | Kitchen | 8.1x12 | ||
| Main Level | Dining Nook | 11.11x11 | ||
| Main Level | Living Room | 16x14+Jogs | ||
| Main Level | Bedroom | 13x14 | ||
| Main Level | Bath (# Pieces 1-6) | 6x11.2 | ||
| Main Level | Primary Bedroom | 16x15 | ||
| Main Level | Laundry Room | & Utility |
https://www.realtor.ca/real-estate/28268423/5047-granville-road-granville-ferry-granville-ferry
Contact Us
Contact us for more information

Kevin Stacey
(902) 678-2205
https://kevinstaceyrealtor.com/
28 Aberdeen Street,suite 2b
Kentville, Nova Scotia B4A 2N1















































