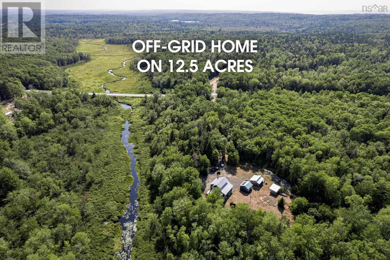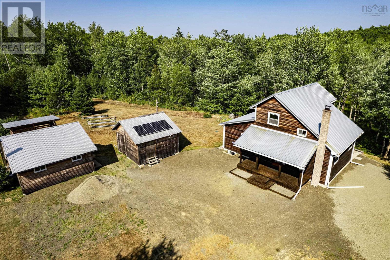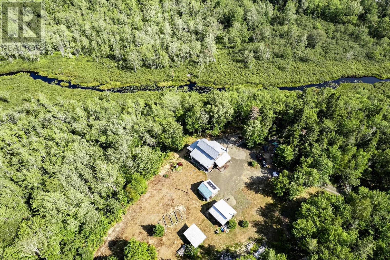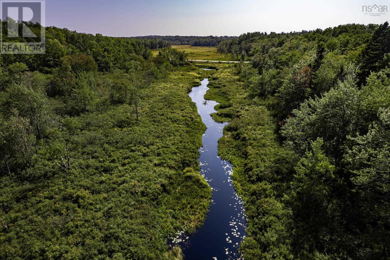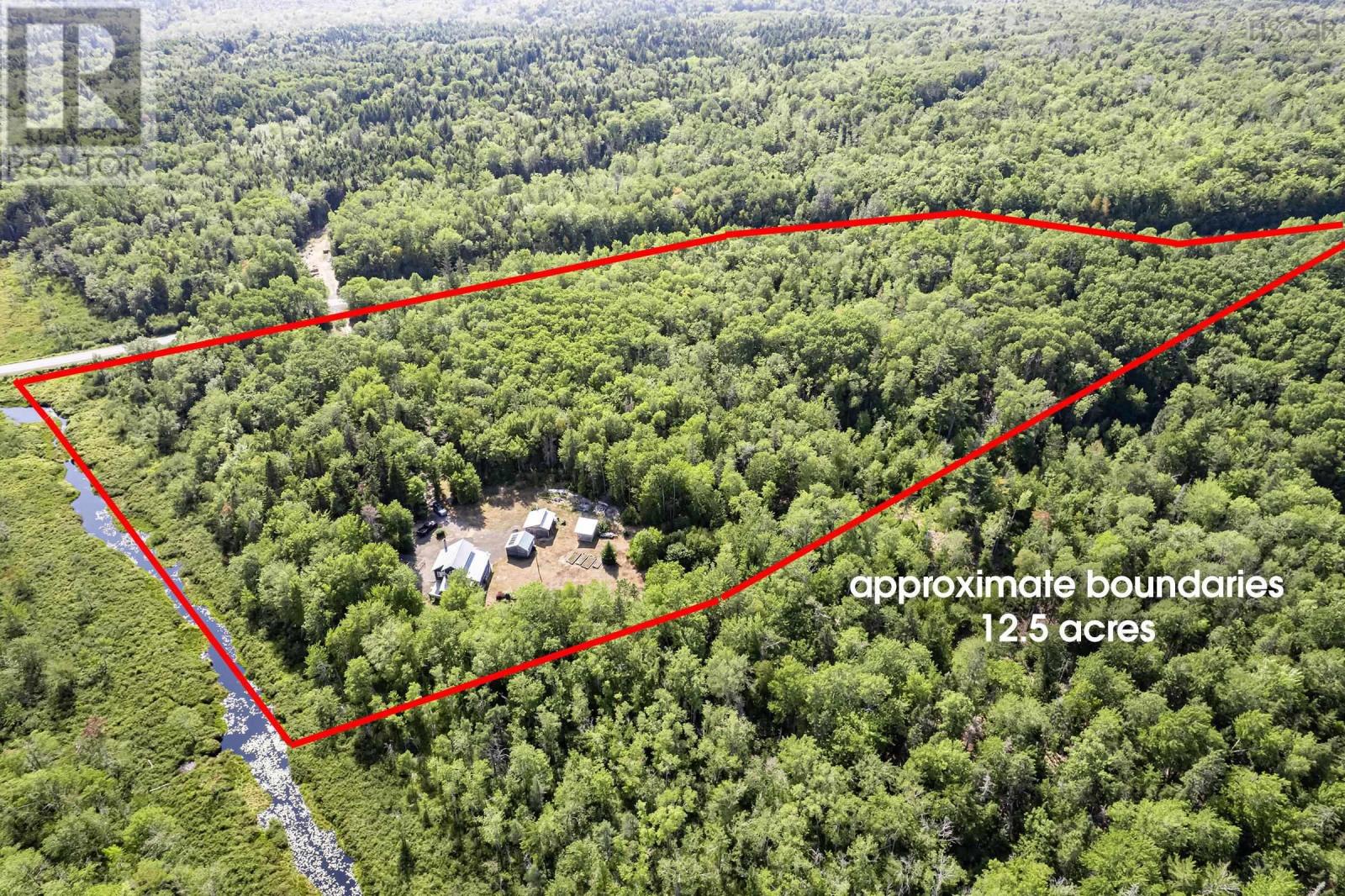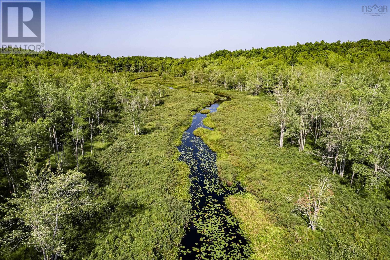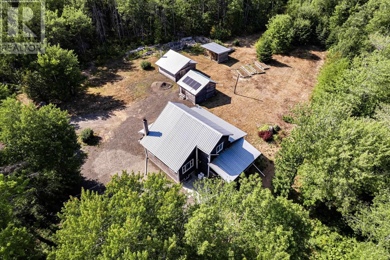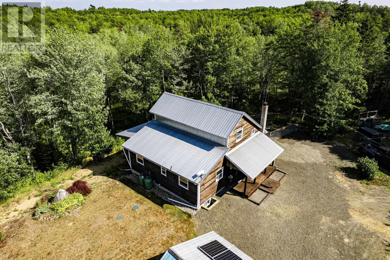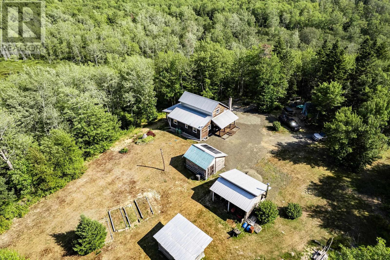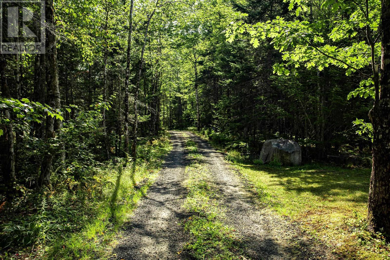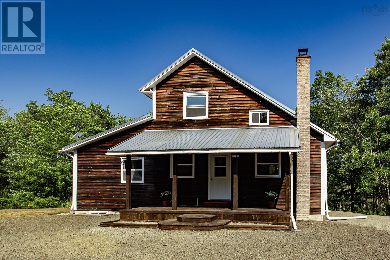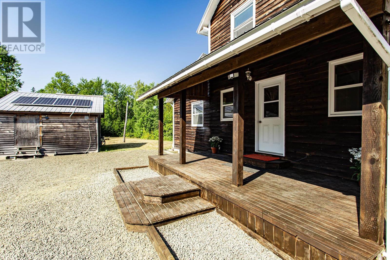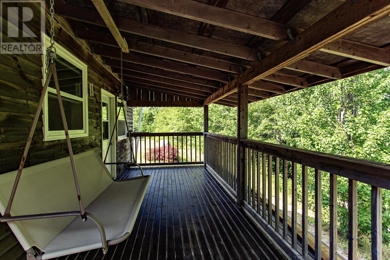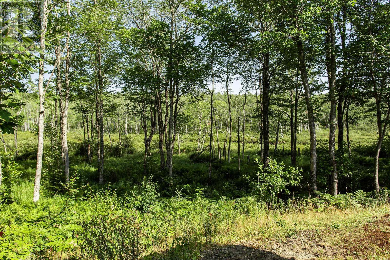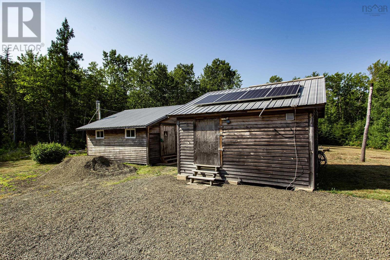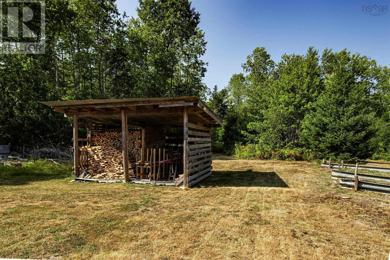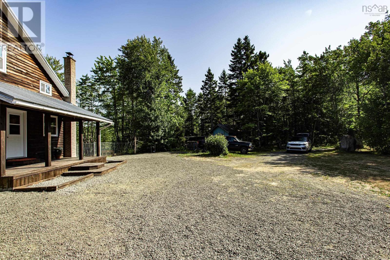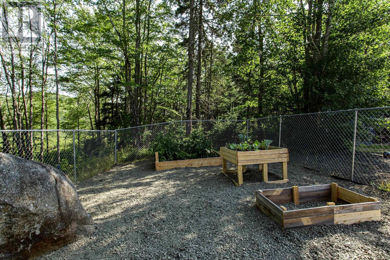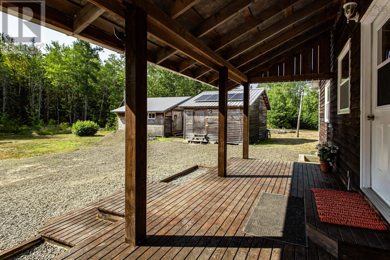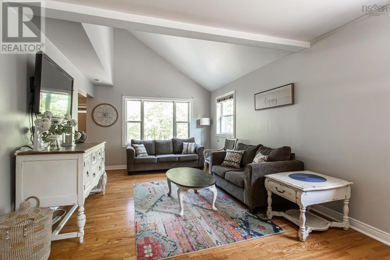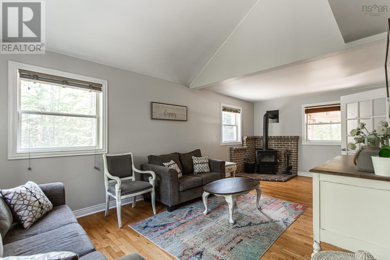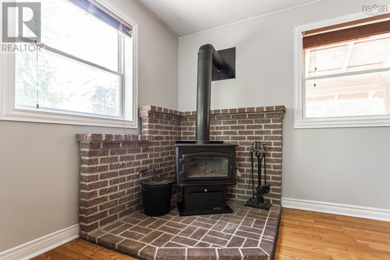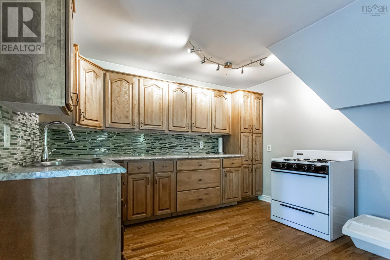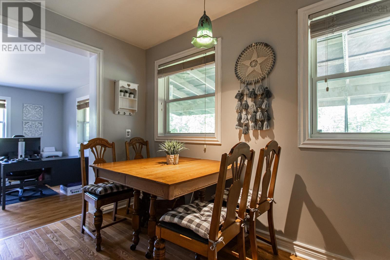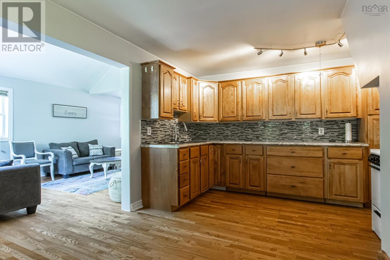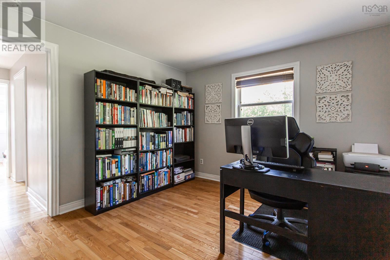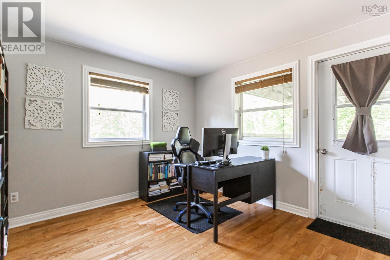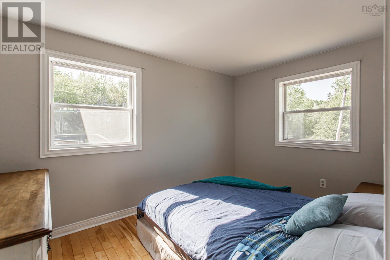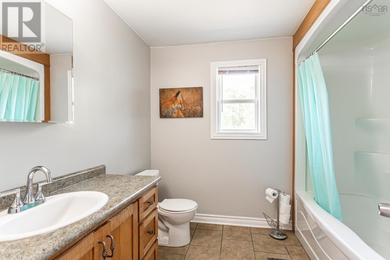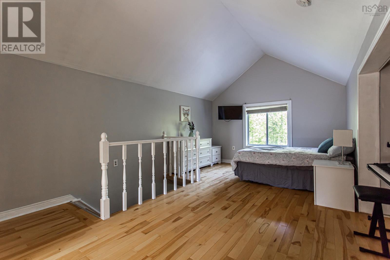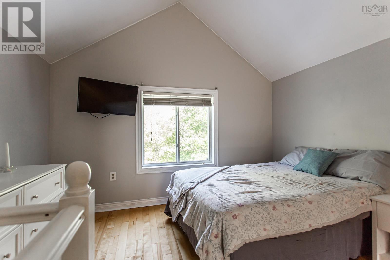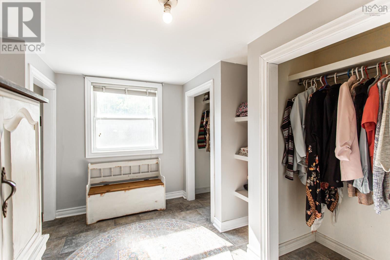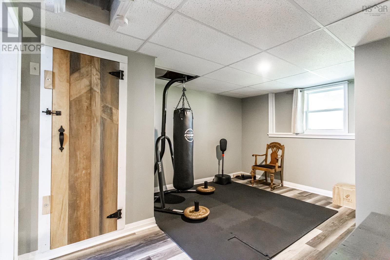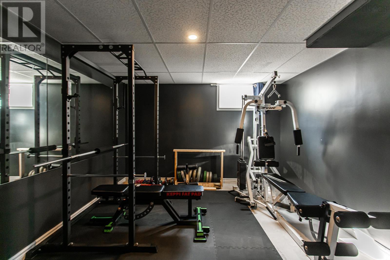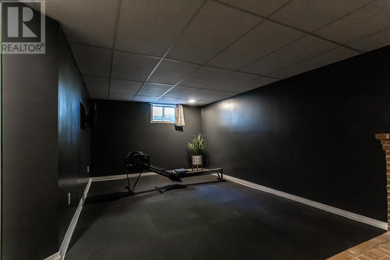5052 Clementsvale Road Princedale, Nova Scotia B0S 1G0
$385,000
If you've ever dreamed of a hidden woodland hideaway, this is it. Tucked far from the main road, this off-grid home feels like it stepped out of a storybook. Built just 14 years ago with care and craftsmanship, it blends comfort with clever design: a master bedroom with a roomy walk-in closet, a finished basement (with easy potential for more bedrooms if needed), wood stoves for cozy evenings, propane appliances, on-demand hot water, central vac, a wired generator, and modern systems that make living off-grid simple. If connecting to the grid is more your style, the nearest poles aren't far away and could be accomplished. Step outside and the magic continues: 12.5 acres of forest, meadow, and a gentle brook where deer wander, birds sing, and beavers work away. Outbuildings, a landscaped yard, and space for gardens or free-roaming pets make it a place to both relax and live well. And while it feels worlds away, you're just 10 minutes to Annapolis Royal or Bear River, and under 30 minutes to Digby. Opportunities like this don't knock twice- book your viewing before it's gone. (id:45785)
Property Details
| MLS® Number | 202520338 |
| Property Type | Single Family |
| Community Name | Princedale |
| Amenities Near By | Golf Course, Park, Shopping, Place Of Worship |
| Community Features | Recreational Facilities, School Bus |
| Equipment Type | Propane Tank |
| Features | Treed |
| Rental Equipment Type | Propane Tank |
| Structure | Shed |
Building
| Bathroom Total | 1 |
| Bedrooms Above Ground | 2 |
| Bedrooms Below Ground | 1 |
| Bedrooms Total | 3 |
| Appliances | Gas Stove(s), Refrigerator |
| Basement Development | Partially Finished |
| Basement Features | Walk Out |
| Basement Type | Full (partially Finished) |
| Constructed Date | 2011 |
| Construction Style Attachment | Detached |
| Exterior Finish | Wood Siding |
| Flooring Type | Hardwood, Laminate, Tile |
| Foundation Type | Poured Concrete |
| Stories Total | 2 |
| Size Interior | 2,448 Ft2 |
| Total Finished Area | 2448 Sqft |
| Type | House |
| Utility Water | Drilled Well |
Parking
| Gravel |
Land
| Acreage | Yes |
| Land Amenities | Golf Course, Park, Shopping, Place Of Worship |
| Landscape Features | Partially Landscaped |
| Sewer | Septic System |
| Size Irregular | 12.5 |
| Size Total | 12.5 Ac |
| Size Total Text | 12.5 Ac |
Rooms
| Level | Type | Length | Width | Dimensions |
|---|---|---|---|---|
| Second Level | Primary Bedroom | 19.0x11.7+jog | ||
| Second Level | Other | WIC 9.10x11.11 | ||
| Basement | Bedroom | 13.7x11.6 NON-EGRESS | ||
| Basement | Family Room | 14.7x11.2-jogs | ||
| Basement | Family Room | 11.1x12.0+9.4x16.9 irreg | ||
| Basement | Storage | 9.10x8.3 | ||
| Main Level | Mud Room | 7.5x6.9 +jog | ||
| Main Level | Living Room | 11.3x22.6 | ||
| Main Level | Kitchen | 11.5x8.8 | ||
| Main Level | Dining Room | 6.9x11.6+8.0x3.4 | ||
| Main Level | Den | 12.0x11.0 | ||
| Main Level | Bath (# Pieces 1-6) | 7.9x6.1+jog | ||
| Main Level | Bedroom | 8.6x12.1 |
https://www.realtor.ca/real-estate/28721948/5052-clementsvale-road-princedale-princedale
Contact Us
Contact us for more information

Colin Crowell
(902) 825-2288
https://www.colincrowell.com/
https://www.facebook.com/colincrowellrealtor/
https://www.linkedin.com/in/colin-crowell-89aa1141?trk=hp-identity-name
https://www.instagram.com/colincrowellrealtor
https://www.youtube.com/colincrowell1
.
Southwest, Nova Scotia B0S 1P0

