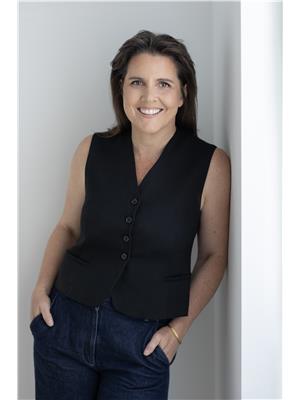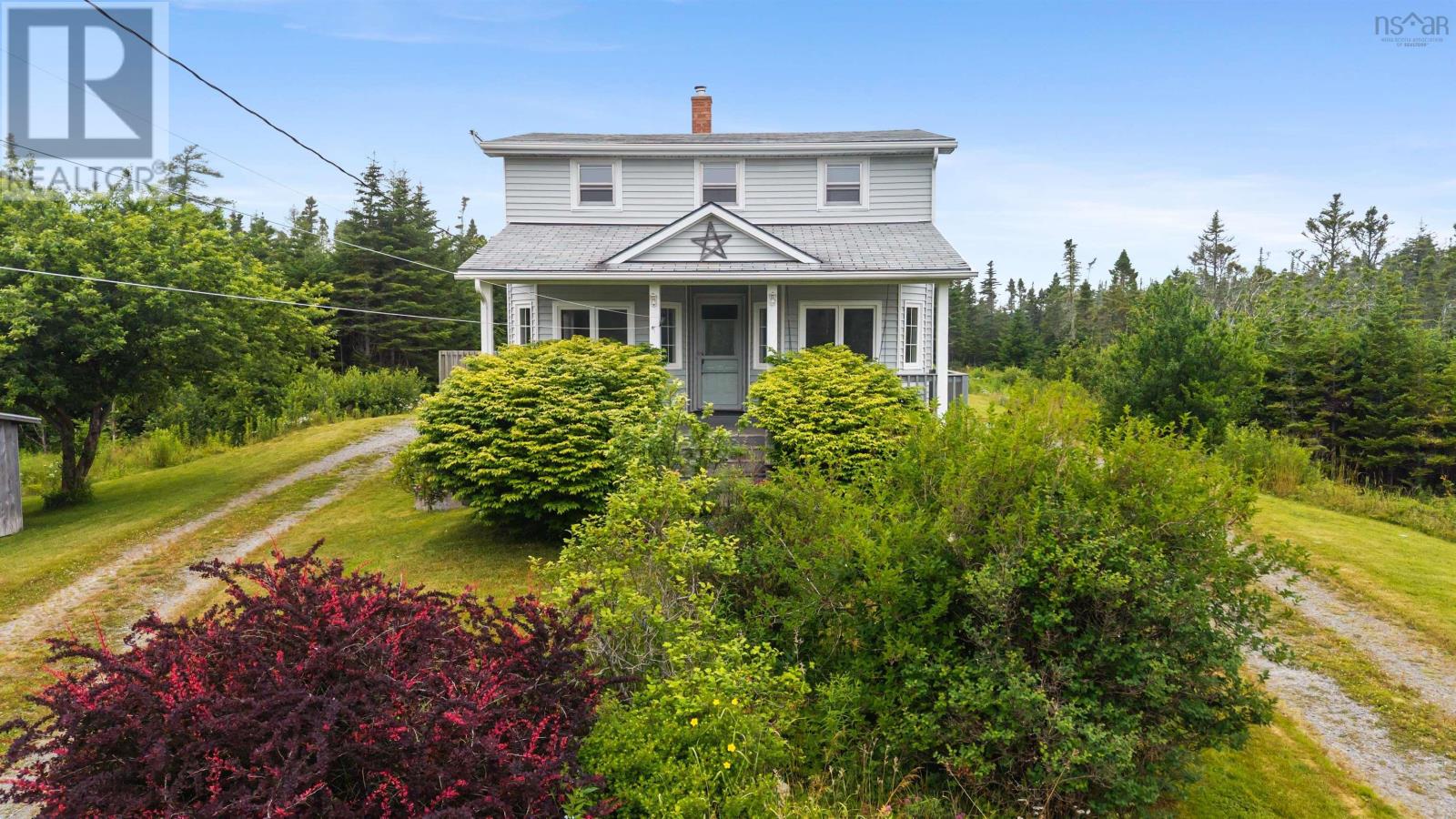5069 Highway 211 Port Bickerton, Nova Scotia B0J 2C0
$249,900
This 3 bedroom, 2 bathroom home in Port Bickerton combines modern updates with coastal charm. Set on a cleared 2-acre lot with partial harbour views, the property features a wrap-around gravel driveway, two outbuildings (storage shed and wood shed/chicken coop), and front and back decks for outdoor living. Inside, the main floor offers a mudroom with laundry and half bath, plus an open kitchen, dining, and living area. Upstairs are three bedrooms and a full bath. Recent updates include flooring, windows, heat pump, and oil tank, hot water tank (2022) making it move-in ready. Located near a playground, recreation centre, and local store, with Sherbrooke 20 minutes away and Antigonish about an hour, plus the Port Bickerton Lighthouse, beach, and trails just minutes from your door. (id:45785)
Property Details
| MLS® Number | 202521703 |
| Property Type | Single Family |
| Community Name | Port Bickerton |
| Amenities Near By | Golf Course, Park, Playground, Beach |
| Structure | Shed |
| View Type | Harbour |
Building
| Bathroom Total | 2 |
| Bedrooms Above Ground | 3 |
| Bedrooms Total | 3 |
| Appliances | Oven, Dryer, Washer, Refrigerator |
| Basement Features | Walk Out |
| Basement Type | Full |
| Constructed Date | 1954 |
| Construction Style Attachment | Detached |
| Cooling Type | Heat Pump |
| Exterior Finish | Aluminum Siding |
| Flooring Type | Laminate |
| Foundation Type | Poured Concrete |
| Half Bath Total | 1 |
| Stories Total | 2 |
| Size Interior | 1,296 Ft2 |
| Total Finished Area | 1296 Sqft |
| Type | House |
| Utility Water | Dug Well |
Parking
| Detached Garage | |
| Gravel |
Land
| Acreage | Yes |
| Land Amenities | Golf Course, Park, Playground, Beach |
| Landscape Features | Landscaped |
| Sewer | Septic System |
| Size Irregular | 2 |
| Size Total | 2 Ac |
| Size Total Text | 2 Ac |
Rooms
| Level | Type | Length | Width | Dimensions |
|---|---|---|---|---|
| Second Level | Primary Bedroom | 13.4 x 8.2 | ||
| Second Level | Bath (# Pieces 1-6) | 9 x 7.9 | ||
| Second Level | Bedroom | 6.6 x 13.7 | ||
| Second Level | Bedroom | 11.5 x 6.1 | ||
| Main Level | Bath (# Pieces 1-6) | 4x2 | ||
| Main Level | Living Room | 11 x 21 | ||
| Main Level | Kitchen | 16.7 x 9.2 | ||
| Main Level | Laundry Room | 8.5x6.2 | ||
| Main Level | Mud Room | 9.2 x 7.4 |
https://www.realtor.ca/real-estate/28780852/5069-highway-211-port-bickerton-port-bickerton
Contact Us
Contact us for more information

Deborah Mitchell
(902) 468-0806
84 Chain Lake Drive
Beechville, Nova Scotia B3S 1A2

Carrie Sullivan
https://carriesullivan.royallepage.ca/
84 Chain Lake Drive
Beechville, Nova Scotia B3S 1A2














































