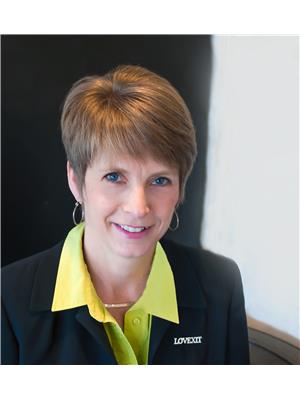507 Glen Allan Drive Bridgewater, Nova Scotia B4V 0A8
$599,900
This meticulously maintained 3-bedroom, 2-bath home, with the potential for an office/den, offers the perfect blend of comfort and functionality with in-floor heat and a ductless heat pump. The primary bedroom features an ensuite bath and walk-in closet. Thoughtfully laid out with an open-concept kitchen that flows into the living area, showcasing a propane fireplace. The kitchen is practical, featuring mainly drawers for convenience and a specialty corner cabinet for garbage and recycling. With 1,819 square feet, this home is built on a slab foundation with 4-foot footings, ensuring stability. The attached 1.5-car garage, paved driveway, and gated side entrances leading to the backyard provide both convenience and curb appeal. Step into the backyard and discover a private oasis, fully fenced and adorned with established perennials. Dont let the modest exterior fool youa drive-by wont do it justice. Step inside and experience the spaciousness, thoughtful details, and warmth that make this house truly feel like home. (id:45785)
Property Details
| MLS® Number | 202523718 |
| Property Type | Single Family |
| Community Name | Bridgewater |
| Amenities Near By | Park, Public Transit, Shopping, Place Of Worship |
| Community Features | School Bus |
| Equipment Type | Propane Tank |
| Features | Level |
| Rental Equipment Type | Propane Tank |
Building
| Bathroom Total | 2 |
| Bedrooms Above Ground | 3 |
| Bedrooms Total | 3 |
| Appliances | Range - Electric, Dryer, Washer, Refrigerator, Central Vacuum - Roughed In |
| Architectural Style | Bungalow |
| Basement Type | None |
| Constructed Date | 2013 |
| Construction Style Attachment | Detached |
| Cooling Type | Heat Pump |
| Exterior Finish | Vinyl |
| Fireplace Present | Yes |
| Flooring Type | Ceramic Tile, Laminate |
| Foundation Type | Concrete Slab |
| Stories Total | 1 |
| Size Interior | 1,819 Ft2 |
| Total Finished Area | 1819 Sqft |
| Type | House |
| Utility Water | Municipal Water |
Parking
| Garage | |
| Attached Garage | |
| Paved Yard |
Land
| Acreage | No |
| Land Amenities | Park, Public Transit, Shopping, Place Of Worship |
| Landscape Features | Landscaped |
| Sewer | Municipal Sewage System |
| Size Irregular | 0.2092 |
| Size Total | 0.2092 Ac |
| Size Total Text | 0.2092 Ac |
Rooms
| Level | Type | Length | Width | Dimensions |
|---|---|---|---|---|
| Main Level | Foyer | 5 x 7.1+4 x 4.10 | ||
| Main Level | Living Room | 18.4 x 13.9 | ||
| Main Level | Dining Room | 15.3 x 12.5 | ||
| Main Level | Kitchen | 12 x 12 | ||
| Main Level | Laundry Room | 5.3 x 6.2 | ||
| Main Level | Primary Bedroom | 15.1 x 13.9 | ||
| Main Level | Ensuite (# Pieces 2-6) | 8 x 8.2 | ||
| Main Level | Other | 8 x 6.7/Walk-in | ||
| Main Level | Bedroom | 10.11 x 12.10 | ||
| Main Level | Bedroom | 4 x 2.4+11 x 11.6 | ||
| Main Level | Bath (# Pieces 1-6) | 9 x 5.8 | ||
| Main Level | Den | 7.4 x 7.7 |
https://www.realtor.ca/real-estate/28882715/507-glen-allan-drive-bridgewater-bridgewater
Contact Us
Contact us for more information

Sophie Whynot
271 North Street
Bridgewater, Nova Scotia B4V 2V7

Patricia Macleod
2working4u.com/
271 North Street
Bridgewater, Nova Scotia B4V 2V7































