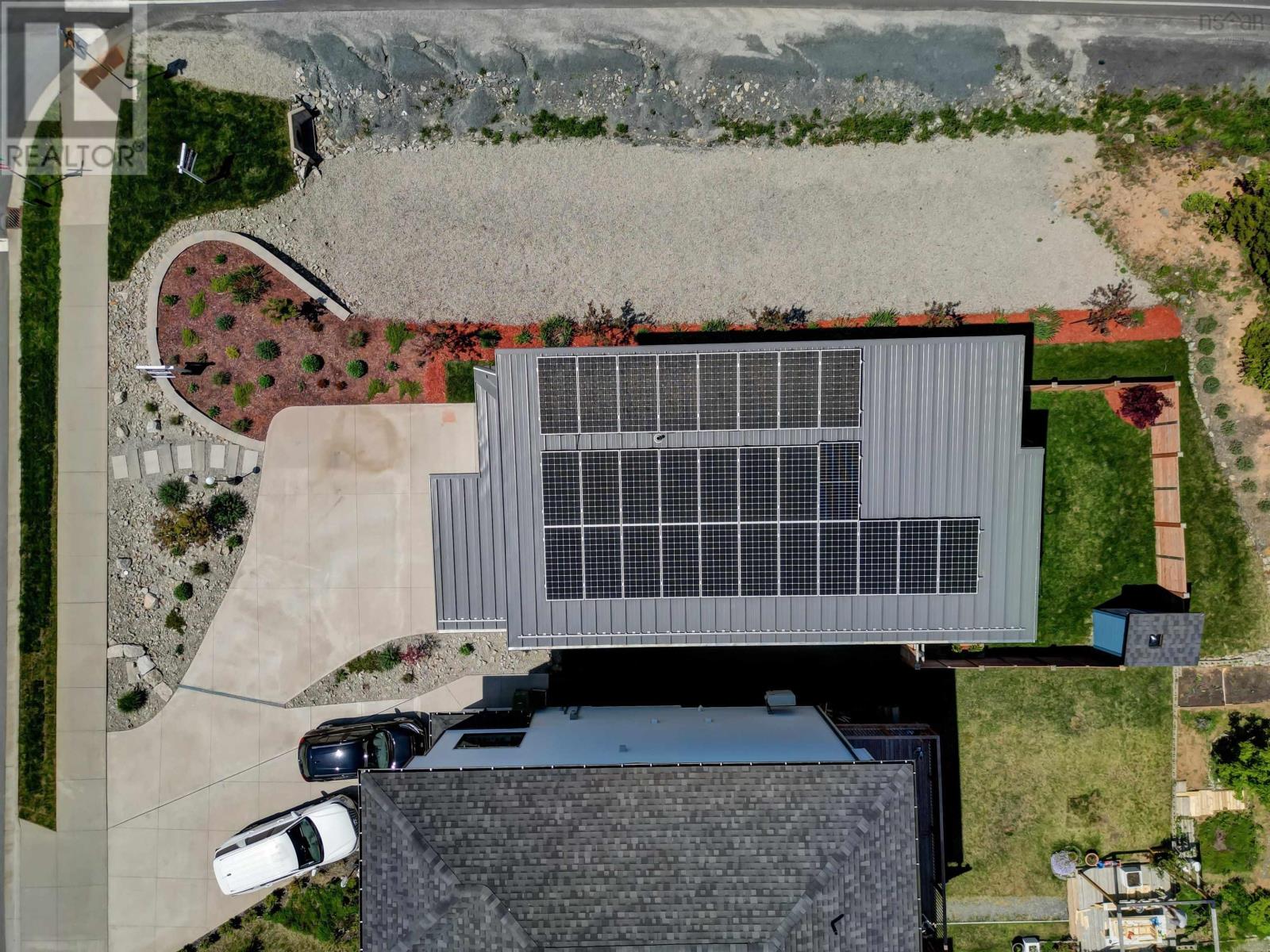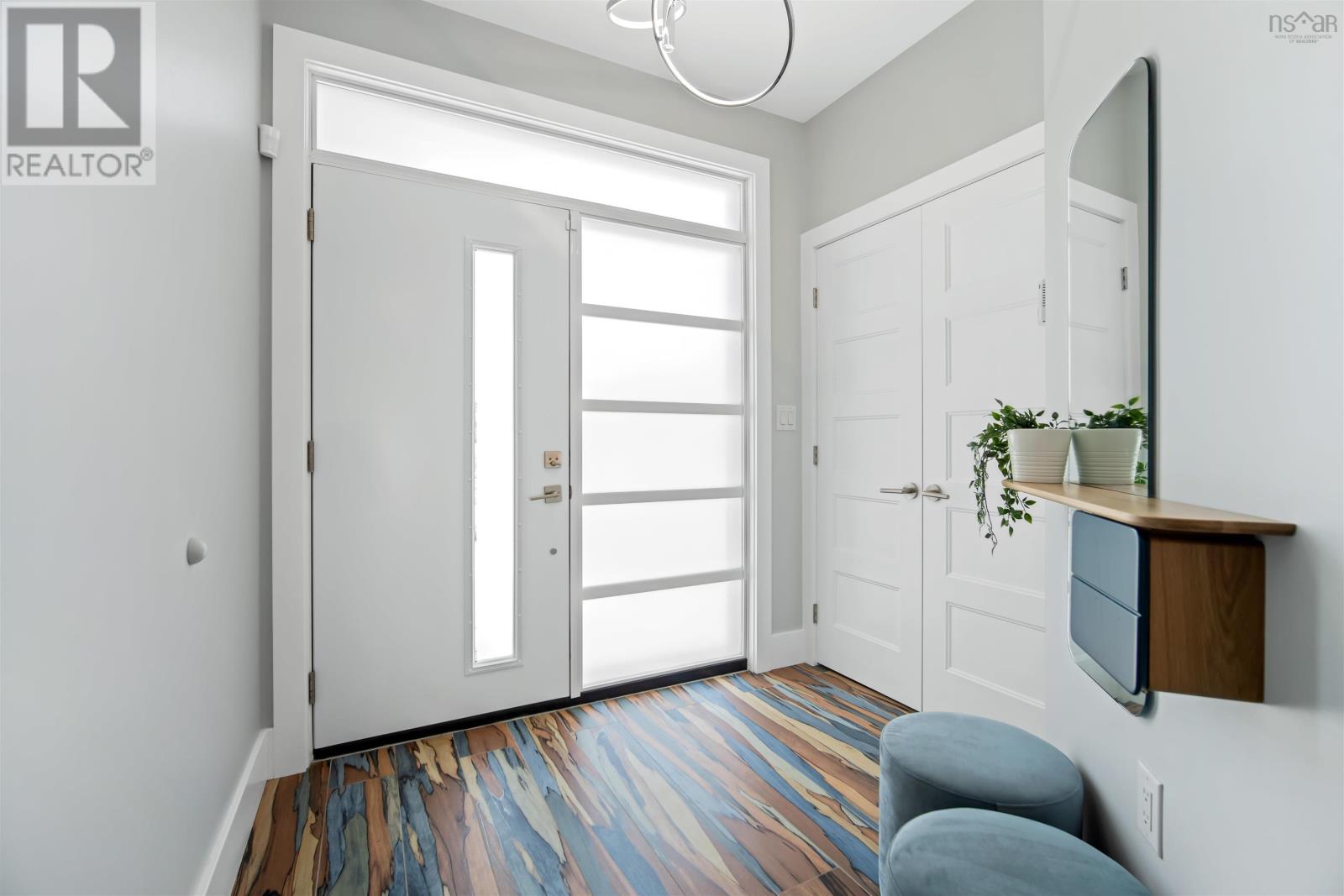51 Amalfi Way Timberlea, Nova Scotia B3T 0K3
$649,900
Welcome to 51 Amalfi Way In Timberlea. Chic and unique best describes this high quality custom built 4 year old home! Located in the golf course community of Brunello Estates is this one of a kind home waiting for new owners who appreciate all of the quality and attention to details! High end landscape features from the concrete drive, to the stone walls, gardens, fenced in lush green back yard & more. Low maintenance exterior designed to last through the ages. Metal roof, stone facade, vinyl siding, upgraded windows and doors! Inside is infused with natural light. An abundance of windows, custom tile work, soaring high ceilings, gorgeous custom kitchen, glass backsplash & huge island with breakfast bar. Master Bedroom has custom ensuite & walk in closet. You'll love the open loft overlooking the living room that could be converted to a 3rd Bedroom! Heat pumps, Solar Power for energy savings, Built in garage, loads of storage & so much more! Located minutes to everything! At this price for this much value.. You need to act fast!! (id:45785)
Property Details
| MLS® Number | 202513803 |
| Property Type | Single Family |
| Neigbourhood | Parkvale |
| Community Name | Timberlea |
| Amenities Near By | Golf Course, Park, Playground, Public Transit, Shopping, Place Of Worship |
| Community Features | Recreational Facilities, School Bus |
| Features | Balcony, Level |
| Structure | Shed |
Building
| Bathroom Total | 2 |
| Bedrooms Above Ground | 2 |
| Bedrooms Total | 2 |
| Appliances | Stove, Dishwasher, Dryer - Electric, Washer, Refrigerator |
| Basement Type | None |
| Constructed Date | 2021 |
| Construction Style Attachment | Detached |
| Cooling Type | Heat Pump |
| Exterior Finish | Stone, Vinyl, Wood Siding |
| Flooring Type | Engineered Hardwood, Hardwood, Tile |
| Foundation Type | Concrete Slab |
| Stories Total | 2 |
| Size Interior | 1,598 Ft2 |
| Total Finished Area | 1598 Sqft |
| Type | House |
| Utility Water | Municipal Water |
Parking
| Garage |
Land
| Acreage | No |
| Land Amenities | Golf Course, Park, Playground, Public Transit, Shopping, Place Of Worship |
| Landscape Features | Landscaped |
| Sewer | Municipal Sewage System |
| Size Irregular | 0.1735 |
| Size Total | 0.1735 Ac |
| Size Total Text | 0.1735 Ac |
Rooms
| Level | Type | Length | Width | Dimensions |
|---|---|---|---|---|
| Second Level | Laundry Room | 5.8 x 8.11 | ||
| Second Level | Primary Bedroom | 15.2 x 13.8 | ||
| Second Level | Ensuite (# Pieces 2-6) | 5.8 x 11.2 | ||
| Second Level | Family Room | 12 x 10 | ||
| Main Level | Living Room | 10.8 x 19.11 | ||
| Main Level | Kitchen | 10.8 x 15.5 | ||
| Main Level | Utility Room | 5.8 x 6.8 | ||
| Main Level | Bedroom | 10.9 x 9.2 | ||
| Main Level | Bath (# Pieces 1-6) | 5.8 x 8.4 |
https://www.realtor.ca/real-estate/28431659/51-amalfi-way-timberlea-timberlea
Contact Us
Contact us for more information

Chad Macleod
(902) 445-2287
(902) 471-6396
www.trimachomes.ca
222 Waterfront Drive, Suite 106
Bedford, Nova Scotia B4A 0H3



















































