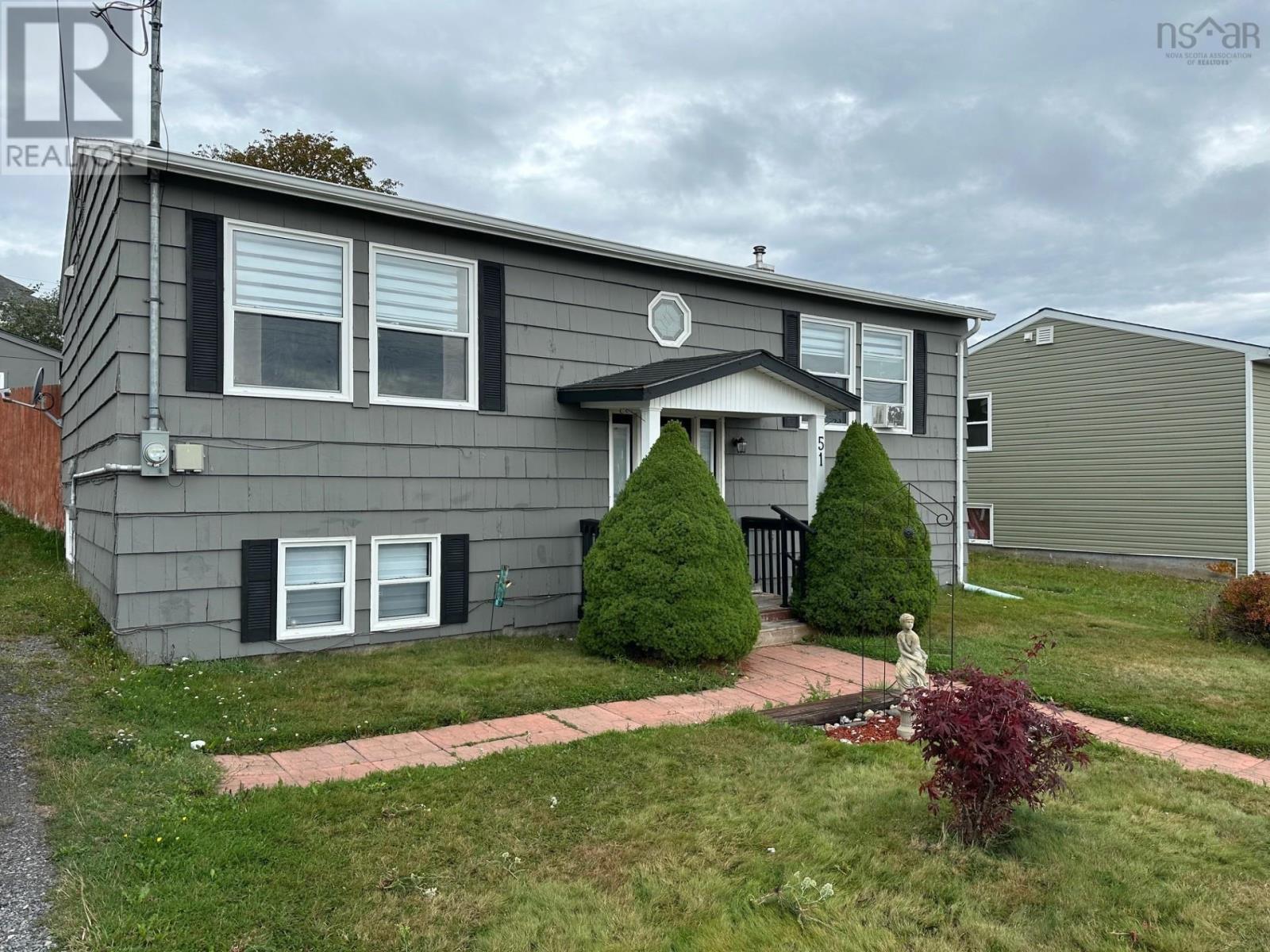51 Centennial Street Canso, Nova Scotia B0H 1H0
$249,000
Great family home with extra large deck and great water view in the heart of Canso on quiet cul-de-sac. Municipal water and sewer. 58 year split level home has updated kitchen and bathrooms. Upper level features open concept living and dining room with door to very large back deck ( great for entertaining or add a hot tub). Ramp from first driveway leading up to 12x16 storage shed and a 16x24.6 plus 18x 30.6 back deck. Electric lawnmower and most contents of the shed are included. Also on upper level is a nicely renovated kitchen with updated appliances as well as the master suite. Behind glass door you will find master bedroom, office and main bathroom with walk in shower. The lower level features 3 bedrooms ( egress needs to be confirmed by buyer), 4 piece bath and utility room holding oil furnace, hot water heater, washer and dryer, sump pump, industrial freezer and work bench ( also included). The owner will include a carpet cleaner (shampooer) since some floors are carpet. Fiberglass oiltank outside. 100amp breaker panel; taxes 2025 $1099 furnace oil through irving oil on monthly budget $106. 2 window air conditioners one in living room and one in dining nook will also remain. (id:45785)
Property Details
| MLS® Number | 202522838 |
| Property Type | Single Family |
| Community Name | Canso |
| Amenities Near By | Park, Playground, Shopping, Place Of Worship, Beach |
| Community Features | Recreational Facilities, School Bus |
| Features | Sloping, Sump Pump |
| Structure | Shed |
| View Type | Harbour |
Building
| Bathroom Total | 2 |
| Bedrooms Above Ground | 2 |
| Bedrooms Below Ground | 3 |
| Bedrooms Total | 5 |
| Appliances | Range - Electric, Dishwasher, Dryer, Washer, Freezer - Stand Up, Microwave, Refrigerator |
| Constructed Date | 1967 |
| Construction Style Attachment | Detached |
| Cooling Type | Window Air Conditioner |
| Exterior Finish | Wood Shingles |
| Flooring Type | Carpeted, Linoleum |
| Foundation Type | Poured Concrete |
| Stories Total | 1 |
| Size Interior | 1,728 Ft2 |
| Total Finished Area | 1728 Sqft |
| Type | House |
| Utility Water | Municipal Water |
Parking
| Gravel |
Land
| Acreage | No |
| Land Amenities | Park, Playground, Shopping, Place Of Worship, Beach |
| Landscape Features | Landscaped |
| Sewer | Municipal Sewage System |
| Size Irregular | 0.1313 |
| Size Total | 0.1313 Ac |
| Size Total Text | 0.1313 Ac |
Rooms
| Level | Type | Length | Width | Dimensions |
|---|---|---|---|---|
| Lower Level | Bedroom | 10.12x12.10 | ||
| Lower Level | Bedroom | 9x12 | ||
| Lower Level | Bedroom | 9.6x13.9 | ||
| Lower Level | Utility Room | 8.3x12.9 | ||
| Main Level | Bedroom | 10.3x12 | ||
| Main Level | Bedroom | 8.6x13.9 | ||
| Main Level | Bath (# Pieces 1-6) | 5x7 | ||
| Main Level | Living Room | 14x14.9 | ||
| Main Level | Dining Nook | 9.6x9.3 | ||
| Main Level | Kitchen | 9x11 | ||
| Main Level | Foyer | 6x10 |
https://www.realtor.ca/real-estate/28838220/51-centennial-street-canso-canso
Contact Us
Contact us for more information

Kerstin Hanke
(902) 863-4555
330 Main Street
Antigonish, Nova Scotia B2G 2C4

































