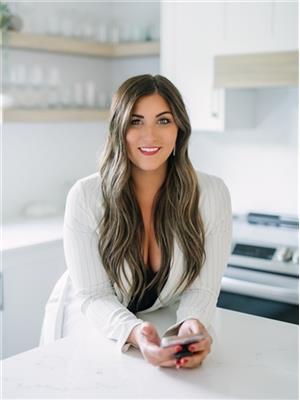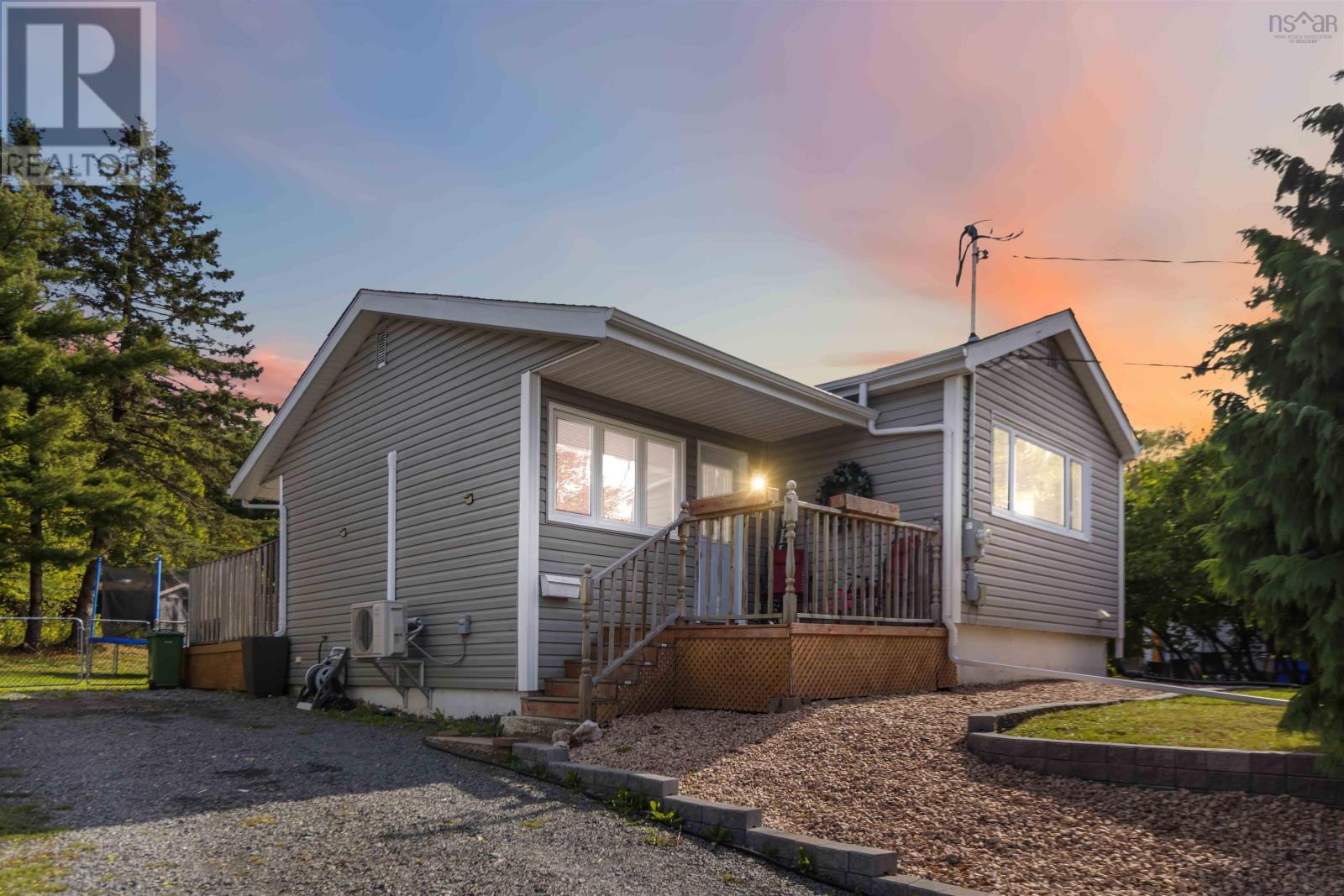51 Hillside Avenue Lower Sackville, Nova Scotia B4C 1W6
$415,000
Welcome to this charming 2-bedroom, 1-bath home featuring a fully fenced, spacious, and beautifully maintained backyard perfect for entertaining, pets, or simply relaxing outdoors. Step inside to a bright living room with direct access to the back deck, extending your living space into the yard. The kitchen is highlighted by sleek stainless steel countertops and appliances, complemented by new laminate flooring that flows through most of the home. A full, unfinished basement offers endless potential to customize and create additional living space to suit your needs. This home combines comfort, function, and future opportunity a must-see! (id:45785)
Property Details
| MLS® Number | 202523027 |
| Property Type | Single Family |
| Neigbourhood | Riverview |
| Community Name | Lower Sackville |
| Amenities Near By | Park, Playground, Public Transit, Place Of Worship |
| Community Features | School Bus |
| Structure | Shed |
Building
| Bathroom Total | 1 |
| Bedrooms Above Ground | 2 |
| Bedrooms Total | 2 |
| Appliances | Stove, Dishwasher, Dryer, Washer, Refrigerator |
| Architectural Style | Bungalow |
| Basement Development | Partially Finished |
| Basement Type | Full (partially Finished) |
| Constructed Date | 1967 |
| Construction Style Attachment | Detached |
| Cooling Type | Heat Pump |
| Exterior Finish | Aluminum Siding, Vinyl |
| Flooring Type | Laminate |
| Foundation Type | Poured Concrete |
| Stories Total | 1 |
| Size Interior | 1,080 Ft2 |
| Total Finished Area | 1080 Sqft |
| Type | House |
| Utility Water | Municipal Water |
Parking
| Gravel |
Land
| Acreage | No |
| Land Amenities | Park, Playground, Public Transit, Place Of Worship |
| Landscape Features | Landscaped |
| Sewer | Municipal Sewage System |
| Size Irregular | 0.468 |
| Size Total | 0.468 Ac |
| Size Total Text | 0.468 Ac |
Rooms
| Level | Type | Length | Width | Dimensions |
|---|---|---|---|---|
| Main Level | Living Room | 19 X 11 | ||
| Main Level | Kitchen | 11.5 X 8.5 | ||
| Main Level | Dining Room | 11 X 7.5 | ||
| Main Level | Laundry / Bath | 8.6 x 8.10 | ||
| Main Level | Bedroom | 8.5 x 9 | ||
| Main Level | Bedroom | 10 X 7.5 |
https://www.realtor.ca/real-estate/28847431/51-hillside-avenue-lower-sackville-lower-sackville
Contact Us
Contact us for more information

Chelsea Lawlor
www.chelsealteam.ca/
1959 Upper Water Street, Suite 1301
Halifax, Nova Scotia B3J 3N2




















































