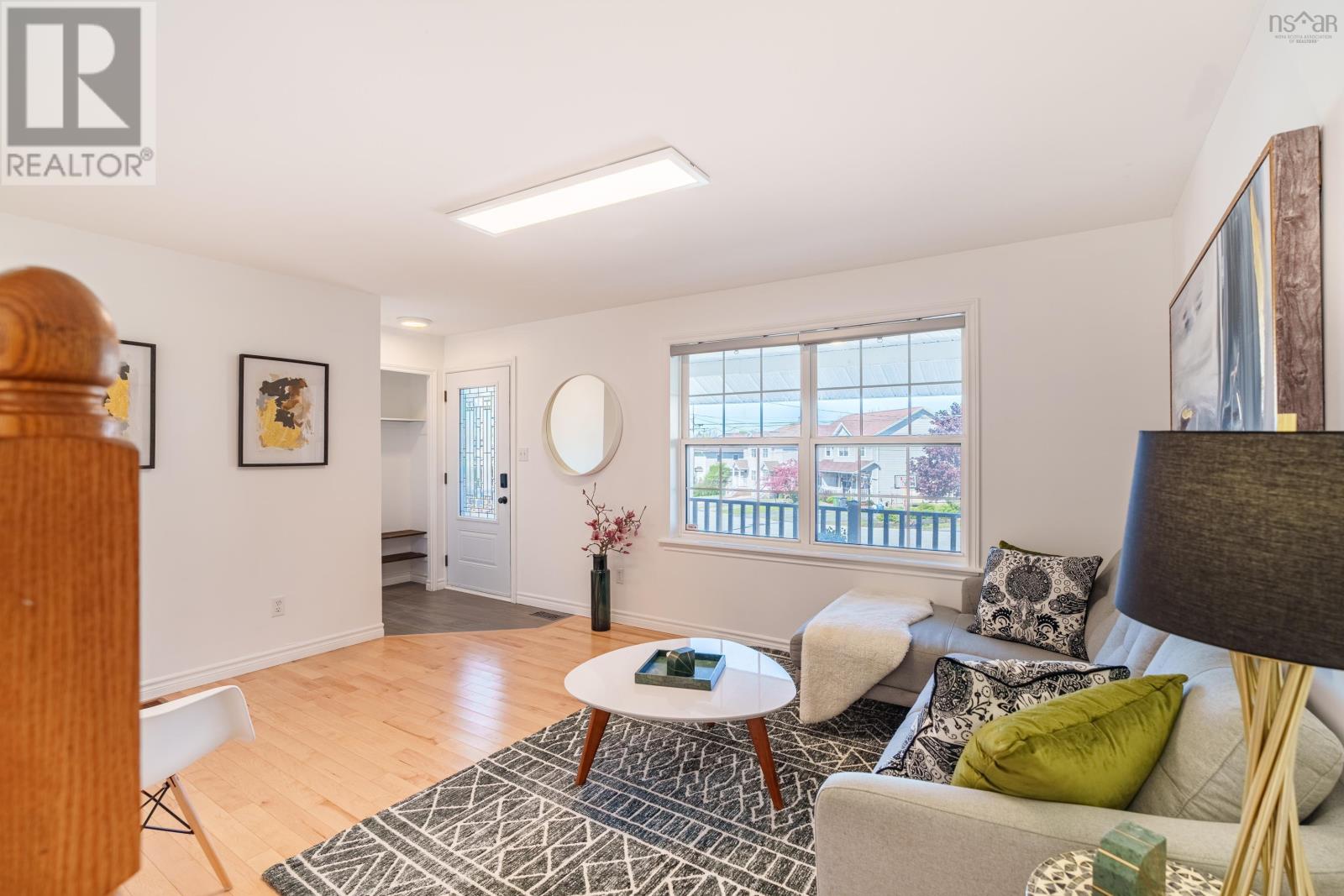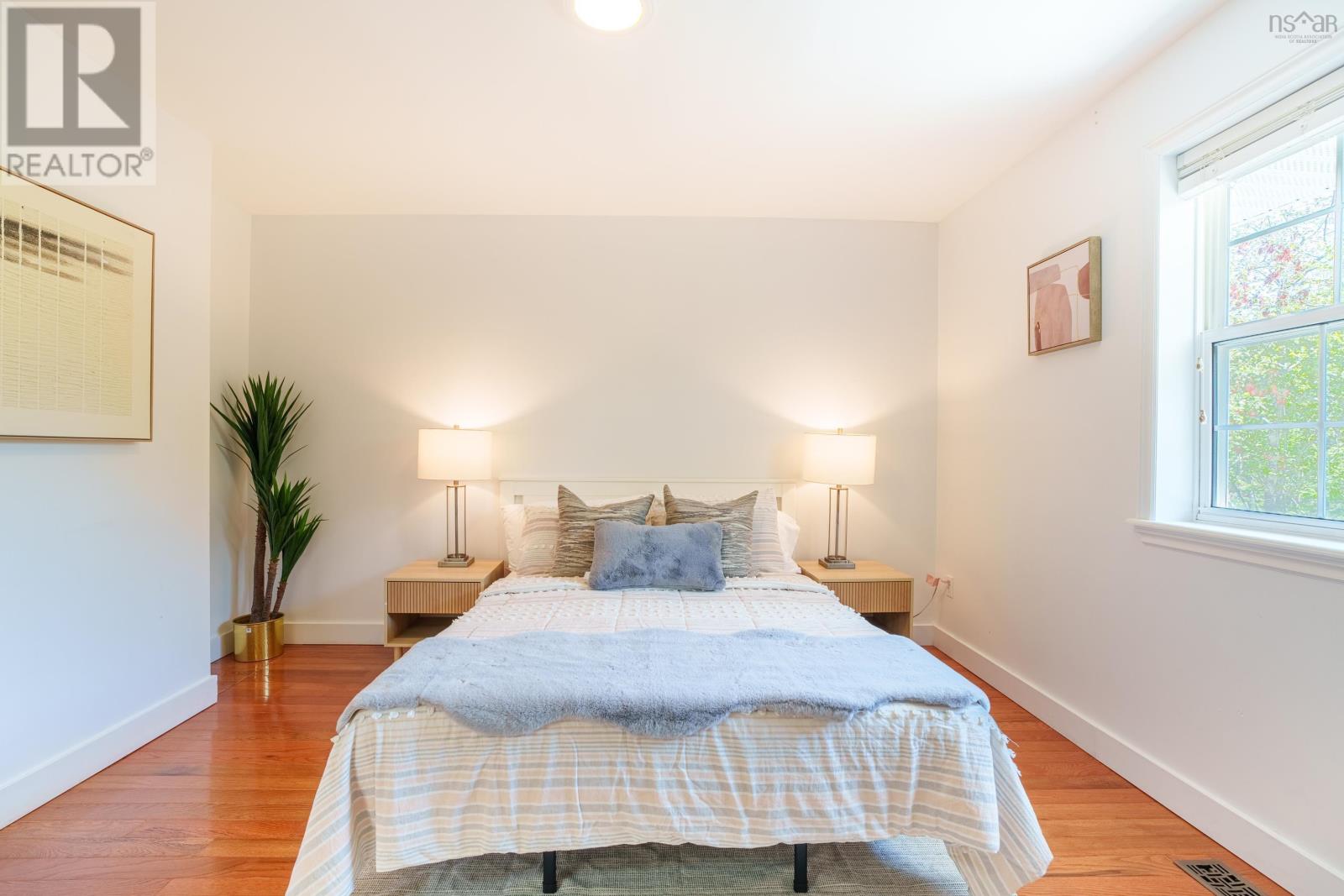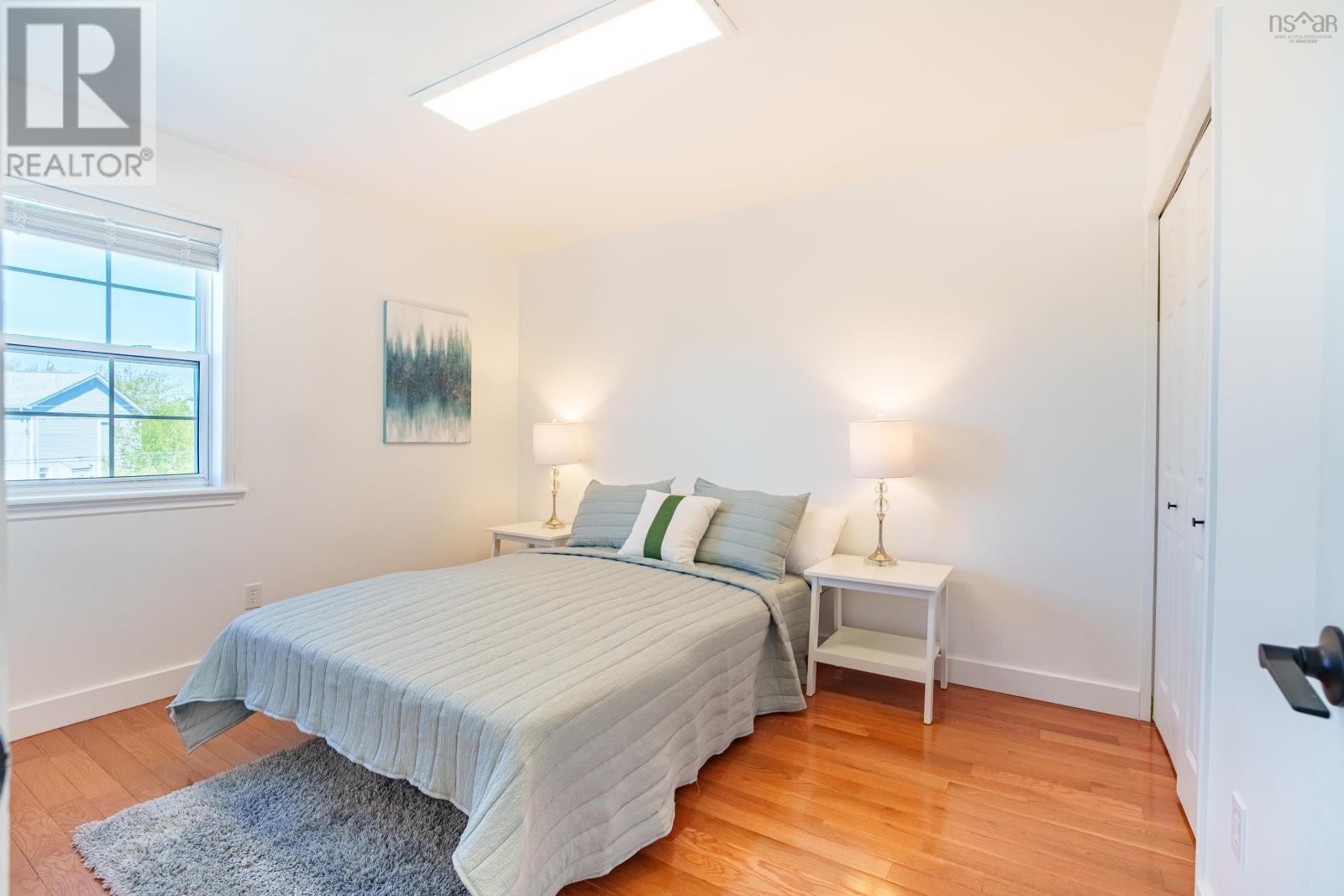3 Bedroom
2 Bathroom
1,677 ft2
Partially Landscaped
$499,900
Welcome to 51 Jon Jacques Crt Bedford. This charming semi-detached home in one of the city's most sought-after family neighborhoods. This property presents a rare opportunity to enjoy a spacious, fully private backyard, bordered by a serene, untouched tree line. Upstairs, you'll find three comfortable bedrooms, a stylish bathroom, and a convenient laundry room. The main level features a thoughtfully designed kitchen with a custom island, a beautifully finished bathroom, a formal living room perfect for entertaining, and direct access to a generous deck. The home also boasts flooring throughout, modern exterior doors, fresh paint, and is ideally situated on a private lot at the end of a quiet cul-de-sac. Theres so much to enjoy nearby, including beautiful parks, cozy coffee shops, delicious restaurants, top-rated schools, and peaceful walking trails! Dont miss your chance to own this exceptional home! (id:45785)
Property Details
|
MLS® Number
|
202512654 |
|
Property Type
|
Single Family |
|
Neigbourhood
|
West Bedford |
|
Community Name
|
Bedford |
|
Amenities Near By
|
Playground, Public Transit, Shopping |
|
Community Features
|
School Bus |
|
Features
|
Treed |
Building
|
Bathroom Total
|
2 |
|
Bedrooms Above Ground
|
3 |
|
Bedrooms Total
|
3 |
|
Appliances
|
Stove, Dishwasher, Dryer, Washer, Microwave, Refrigerator |
|
Constructed Date
|
1997 |
|
Construction Style Attachment
|
Semi-detached |
|
Exterior Finish
|
Brick, Vinyl |
|
Flooring Type
|
Ceramic Tile, Hardwood, Laminate |
|
Foundation Type
|
Poured Concrete |
|
Half Bath Total
|
1 |
|
Stories Total
|
2 |
|
Size Interior
|
1,677 Ft2 |
|
Total Finished Area
|
1677 Sqft |
|
Type
|
House |
|
Utility Water
|
Municipal Water |
Land
|
Acreage
|
No |
|
Land Amenities
|
Playground, Public Transit, Shopping |
|
Landscape Features
|
Partially Landscaped |
|
Sewer
|
Municipal Sewage System |
|
Size Irregular
|
0.1536 |
|
Size Total
|
0.1536 Ac |
|
Size Total Text
|
0.1536 Ac |
Rooms
| Level |
Type |
Length |
Width |
Dimensions |
|
Second Level |
Primary Bedroom |
|
|
11.7.x11.9. |
|
Second Level |
Bedroom |
|
|
9.10.x11.8. |
|
Second Level |
Bedroom |
|
|
9.10.x10.7. |
|
Second Level |
Bath (# Pieces 1-6) |
|
|
5.10.x8 |
|
Second Level |
Other |
|
|
5.4.x10.3.. Hall |
|
Lower Level |
Recreational, Games Room |
|
|
20.7.x11.7. |
|
Lower Level |
Other |
|
|
20.7.x15.4. |
|
Main Level |
Living Room |
|
|
18.3.x11.7. |
|
Main Level |
Kitchen |
|
|
10.10.x11.6. |
|
Main Level |
Dining Room |
|
|
9.4.x11.7. |
|
Main Level |
Other |
|
|
7.10.x3.9.. Hall |
|
Main Level |
Bath (# Pieces 1-6) |
|
|
4.8.x7.5. |
https://www.realtor.ca/real-estate/28382949/51-jon-jacques-court-bedford-bedford















































