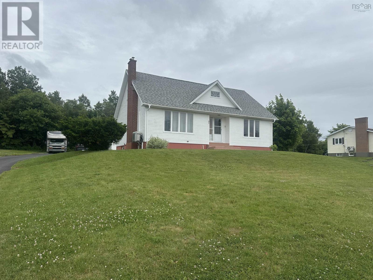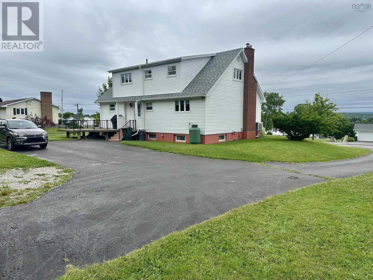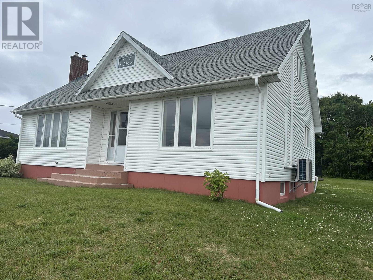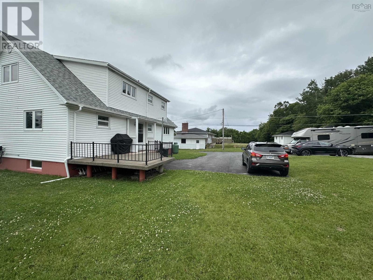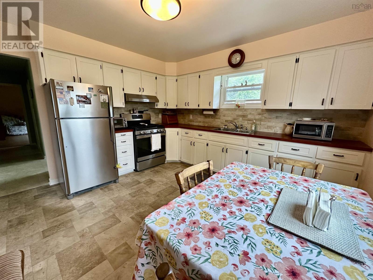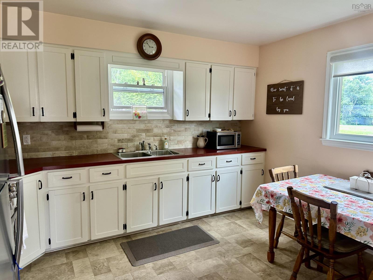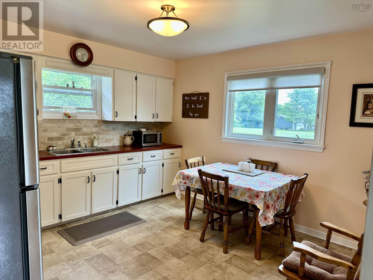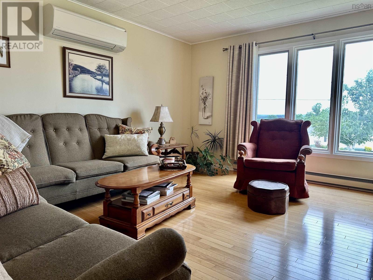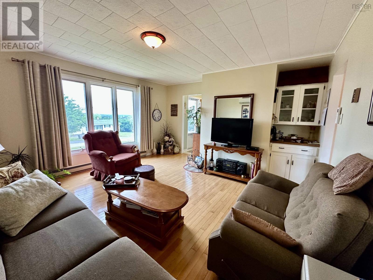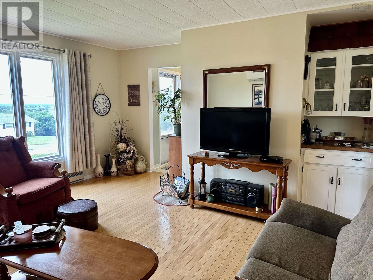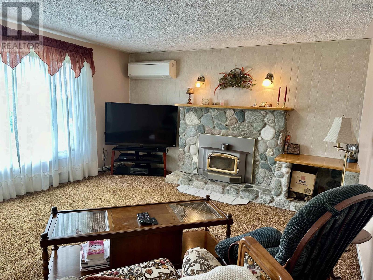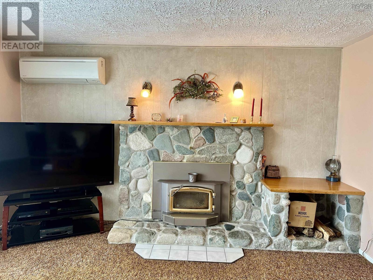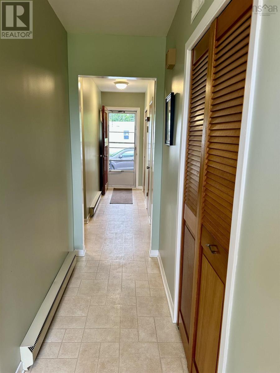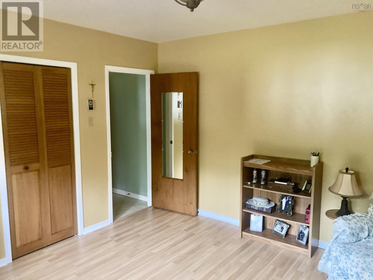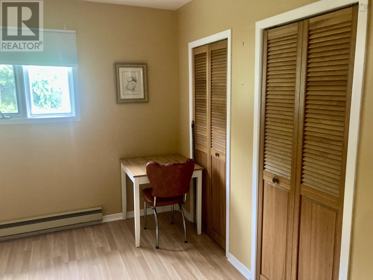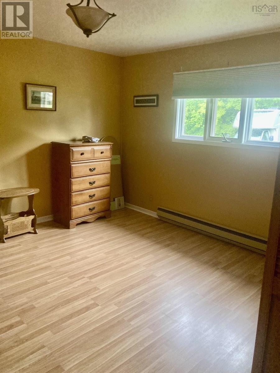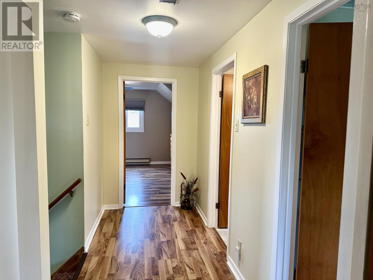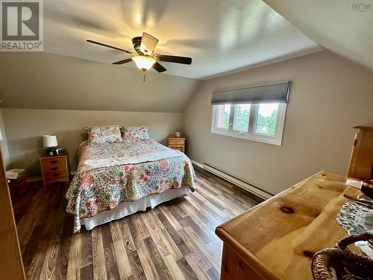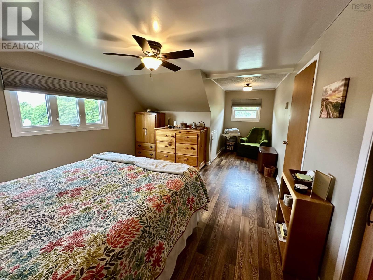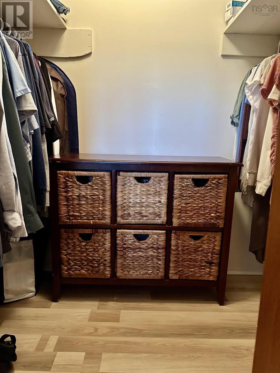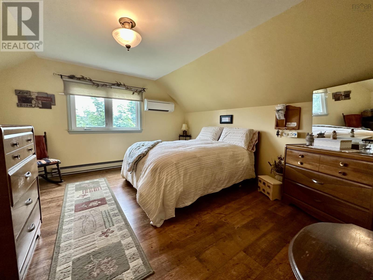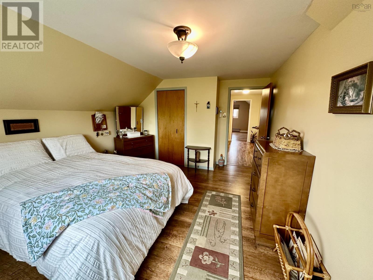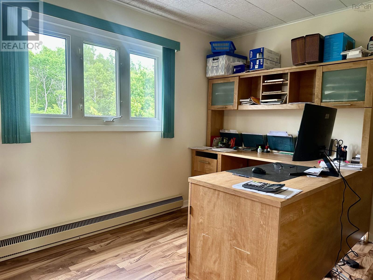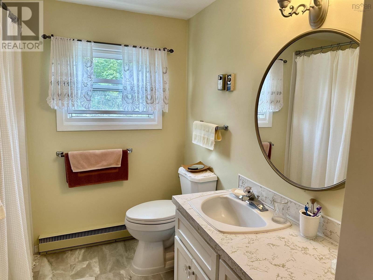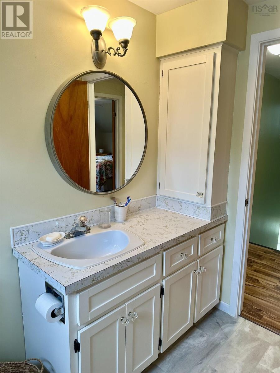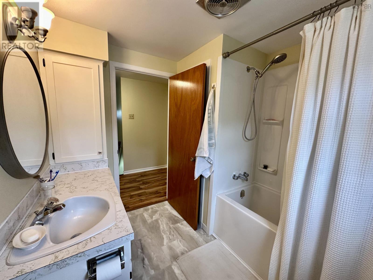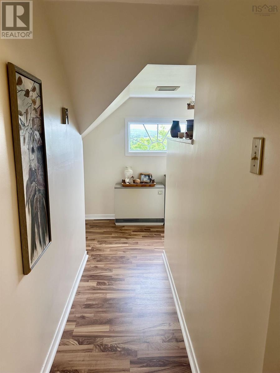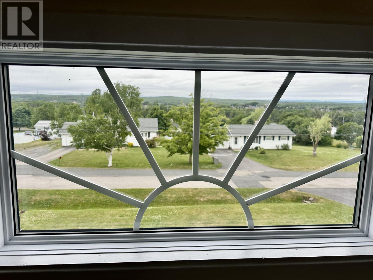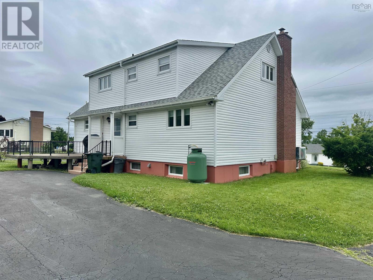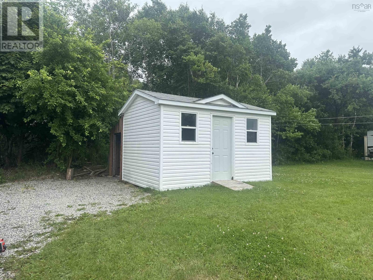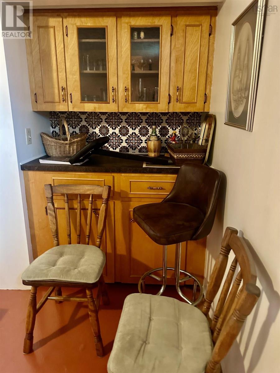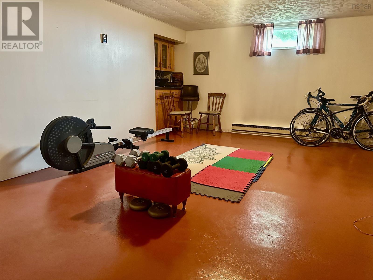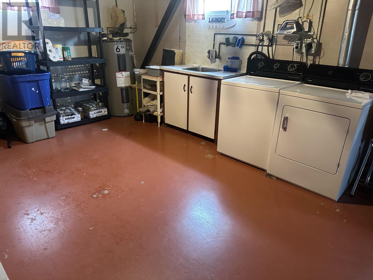51 Rendell Drive Little Bras D'or, Nova Scotia B1Y 2Y7
$314,000
Welcome to 51 Rendell Drive located in beautiful Little Bras d'Or Cape Breton Island. This 4 BDRM, 1.5 BATH has been lovingly cared for over the years, and shows pride in ownership. Single paved driveway with double paved parking spot, and a double gravel parking beside the shed. Nicely landscaped 15,000 SQ FT Lot, back deck for entertaining. The home is heated efficiently by 2 ETS units and ducted Daikin Heat Pumps. (two 18,000 BTU, and two 12,000 BTU).Many updates include the Architectural roof shingles in 2024. The main floor hosts the eat-in kitchen complete with ceramic tile backsplash, family room, living room, 2 PC bath, and bedroom. Upstairs you will find the primary bedroom with walk in closet and sitting area, and 2 other bedrooms, full bath and sitting area ideal for a desk or reading space. The basement has a rec room, laundry, cold storage and ample storage space. (id:45785)
Property Details
| MLS® Number | 202517463 |
| Property Type | Single Family |
| Community Name | Little Bras D'Or |
| Amenities Near By | Place Of Worship |
| Community Features | School Bus |
| Structure | Shed |
Building
| Bathroom Total | 2 |
| Bedrooms Above Ground | 4 |
| Bedrooms Total | 4 |
| Appliances | Cooktop - Propane, Dryer, Washer, Refrigerator |
| Constructed Date | 1975 |
| Construction Style Attachment | Detached |
| Cooling Type | Heat Pump |
| Exterior Finish | Vinyl |
| Flooring Type | Carpeted, Hardwood, Laminate |
| Foundation Type | Poured Concrete |
| Half Bath Total | 1 |
| Stories Total | 2 |
| Size Interior | 2,287 Ft2 |
| Total Finished Area | 2287 Sqft |
| Type | House |
| Utility Water | Municipal Water |
Parking
| Parking Space(s) | |
| Paved Yard |
Land
| Acreage | No |
| Land Amenities | Place Of Worship |
| Sewer | Municipal Sewage System |
| Size Irregular | 0.3444 |
| Size Total | 0.3444 Ac |
| Size Total Text | 0.3444 Ac |
Rooms
| Level | Type | Length | Width | Dimensions |
|---|---|---|---|---|
| Second Level | Primary Bedroom | 14.3x12.8+5.2x5.3 | ||
| Second Level | Bath (# Pieces 1-6) | 8.4x7.6 | ||
| Second Level | Bedroom | 13.4x11.3+3x4.3 | ||
| Second Level | Bedroom | 12x8.6 | ||
| Basement | Recreational, Games Room | 18x13.8 | ||
| Main Level | Eat In Kitchen | 12.7x13.1 | ||
| Main Level | Family Room | 13x14.3 | ||
| Main Level | Living Room | 16.7x14.3 | ||
| Main Level | Bath (# Pieces 1-6) | 9.4x5 | ||
| Main Level | Bedroom | 13x12.8 |
https://www.realtor.ca/real-estate/28598685/51-rendell-drive-little-bras-daposor-little-bras-daposor
Contact Us
Contact us for more information
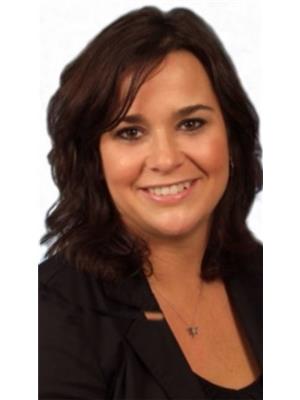
Lynn Kennedy
401 Sydney Road
Port Hawkesbury, Nova Scotia B9A 3B2

