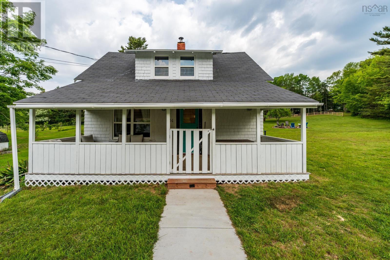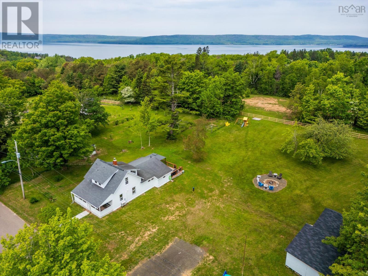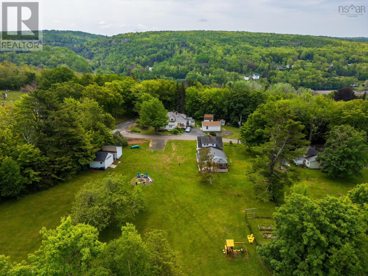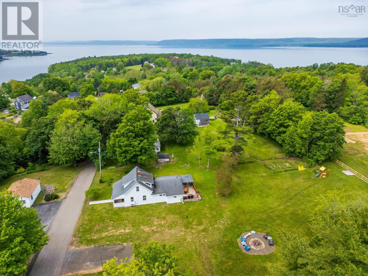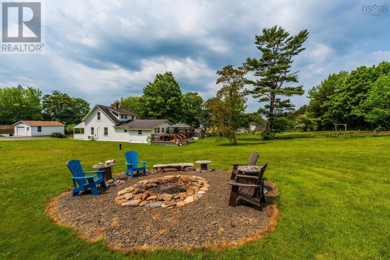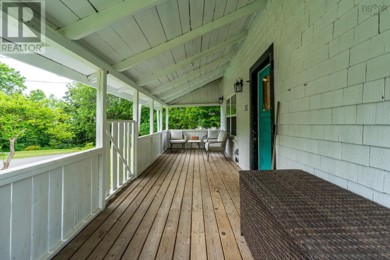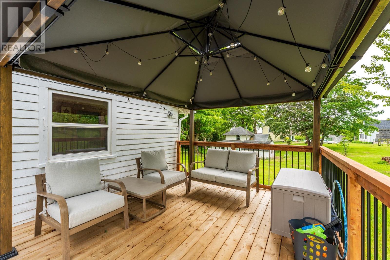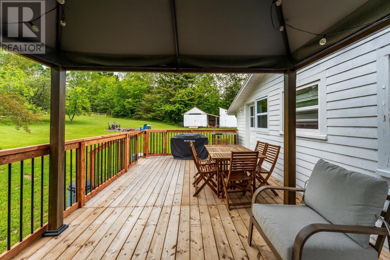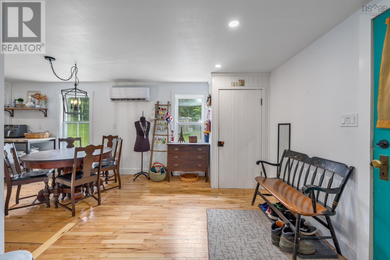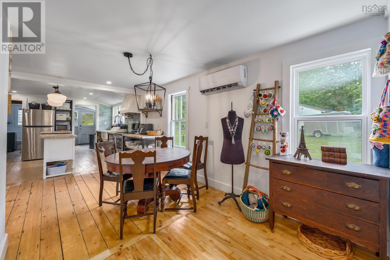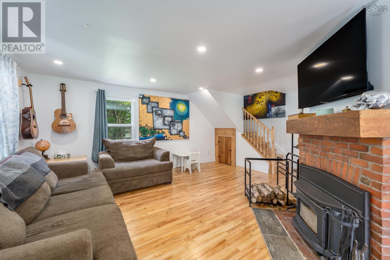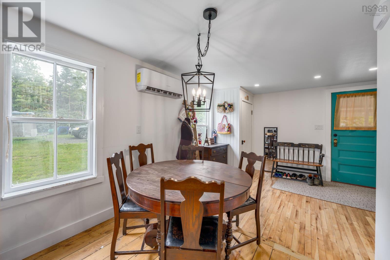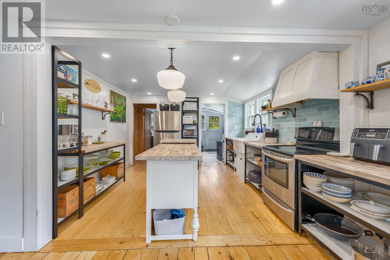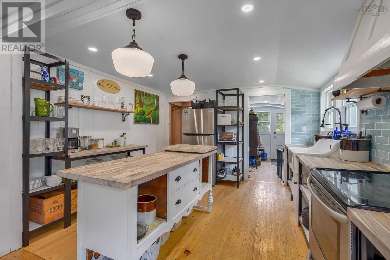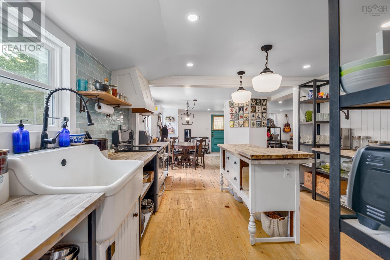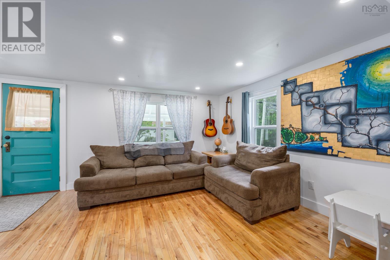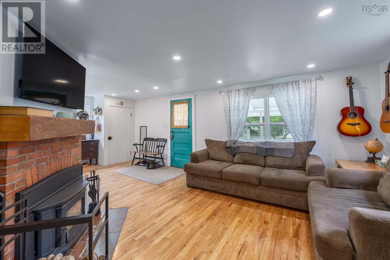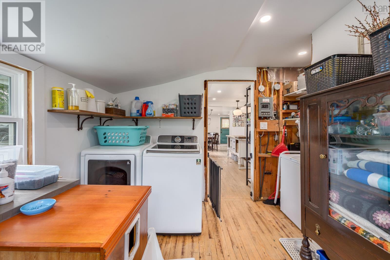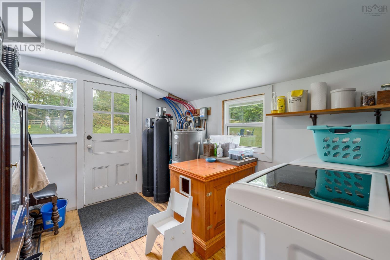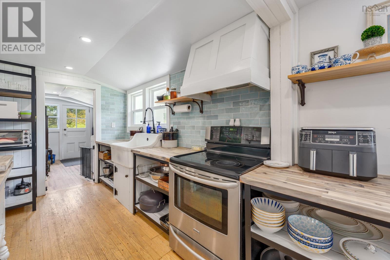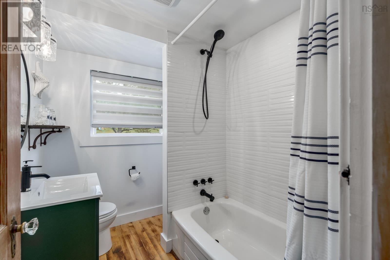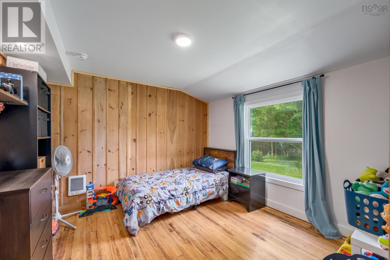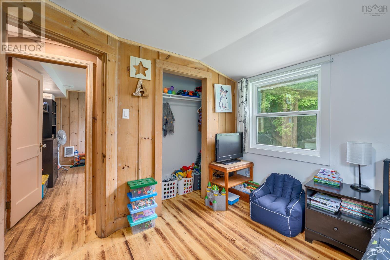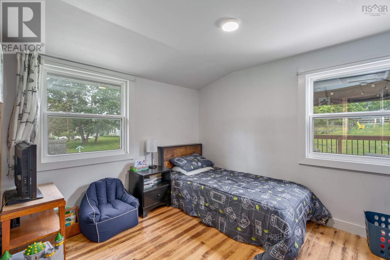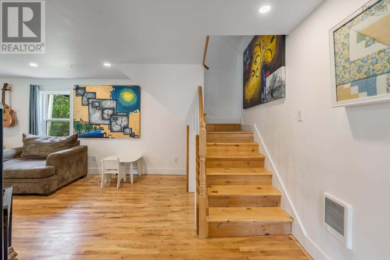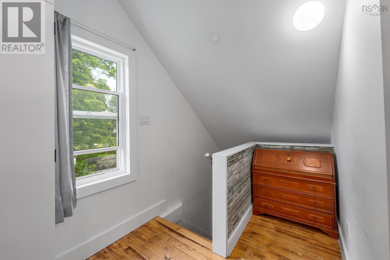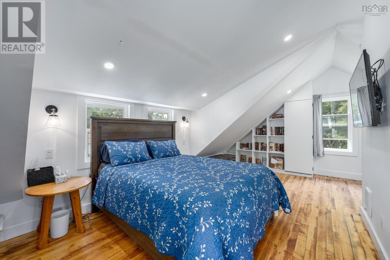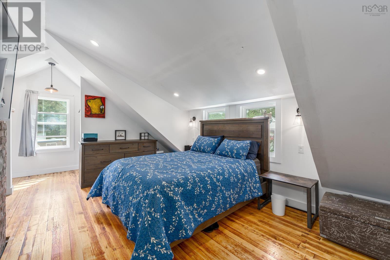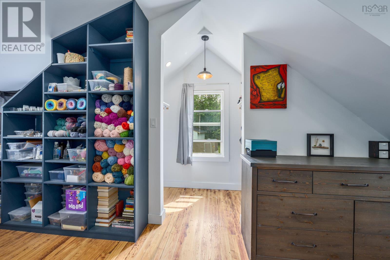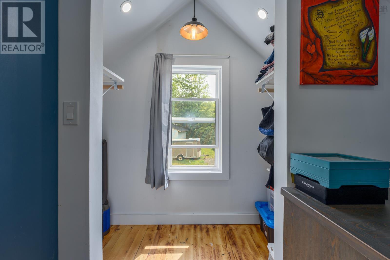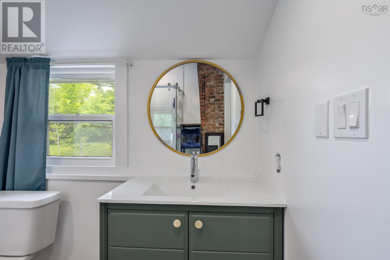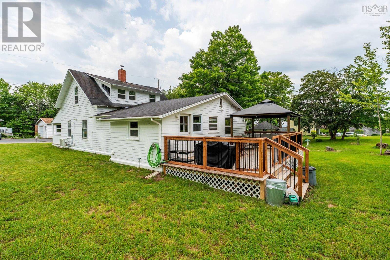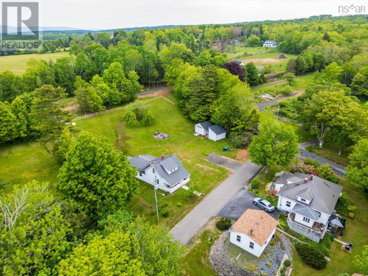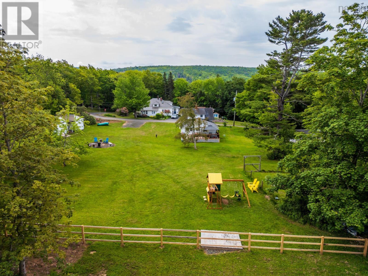51 Shawmut Avenue Clementsport, Nova Scotia B0S 1A0
$370,000
Step into this charming 1921 single-family residence located at 51 Shawmut Avenue, Clementsport. Perfect for first-time buyers and families alike, this delightful home sits on close to an acre of land, providing an idyllic setting for your new beginning. A new drilled well and septic add to the appeal of this home. As you enter the 3-bedroom, 2-bathroom home, you'll be greeted by an open concept main level that radiates warmth and invites social gatherings. The spacious kitchen, boasting a large island, provides ample preparation space for cooking enthusiasts and is complemented by a pantry space to store all your culinary essentials. The home's intelligent layout features a convenient bathroom on each level, ensuring privacy and ease for the whole family. During the cooler months, the cozy wood stove serves as a focal point in the living area, while the ductless heat pump ensures year-round comfort. Upstairs, in addition to the primary bedroom, you'll find a quaint office space, perfect for those who work from home. Outside, the property offers two parking spaces and enough room for children to play and adults to unwind in the serene setting. Located a mere fifteen minutes from the bustling Annapolis Royal's Farmer's Market and the historic attractions like Fort Anne and the Historic Gardens, the residence is a stone's throw from the Fort View Golf Course. Moreover, nature enthusiasts will appreciate being minutes away from the hiking trails in Upper Clements. (id:45785)
Property Details
| MLS® Number | 202514192 |
| Property Type | Single Family |
| Community Name | Clementsport |
| Amenities Near By | Public Transit, Place Of Worship |
| Community Features | School Bus |
| Structure | Shed |
Building
| Bathroom Total | 2 |
| Bedrooms Above Ground | 3 |
| Bedrooms Total | 3 |
| Appliances | Range - Electric, Dryer - Electric, Washer, Refrigerator |
| Basement Type | Crawl Space |
| Constructed Date | 1921 |
| Construction Style Attachment | Detached |
| Cooling Type | Heat Pump |
| Exterior Finish | Wood Shingles |
| Flooring Type | Hardwood |
| Foundation Type | Poured Concrete |
| Stories Total | 2 |
| Size Interior | 1,340 Ft2 |
| Total Finished Area | 1340 Sqft |
| Type | House |
| Utility Water | Drilled Well |
Parking
| Gravel |
Land
| Acreage | No |
| Land Amenities | Public Transit, Place Of Worship |
| Landscape Features | Landscaped |
| Sewer | Septic System |
| Size Irregular | 0.9884 |
| Size Total | 0.9884 Ac |
| Size Total Text | 0.9884 Ac |
Rooms
| Level | Type | Length | Width | Dimensions |
|---|---|---|---|---|
| Second Level | Primary Bedroom | 10.5 x 19.9 | ||
| Second Level | Other | 5.5 x 7.9 | ||
| Second Level | Bath (# Pieces 1-6) | 7.5 x 8.2-3pc | ||
| Second Level | Other | 2.8 x 5.5 | ||
| Second Level | Other | 3.4 x 15.8 | ||
| Main Level | Living Room | 23. x 19.9 | ||
| Main Level | Dining Nook | 10. x 23.9 | ||
| Main Level | Kitchen | 11.6 x 12.3 | ||
| Main Level | Laundry Room | 9.2 x 11.2 | ||
| Main Level | Bath (# Pieces 1-6) | 6.3 x 7.5-3pc | ||
| Main Level | Bedroom | 9.4 x 10.6 | ||
| Main Level | Bedroom | 8.9 x 9.5 |
https://www.realtor.ca/real-estate/28449983/51-shawmut-avenue-clementsport-clementsport
Contact Us
Contact us for more information

Lorene Prescesky
(855) 584-4127
https://loriprescesky.evrealestate.com/
https://www.facebook.com/LoriIslesPresceskyRealEstateAgent
241 St. George Street
Annapolis Royal, Nova Scotia B0S 1A0

