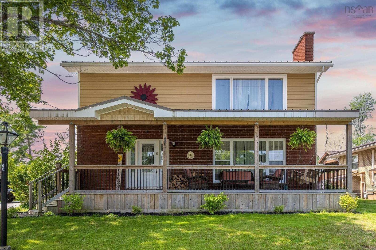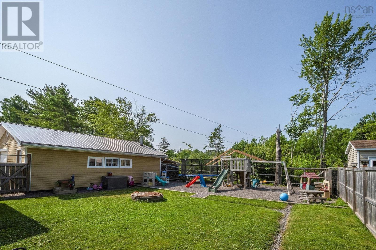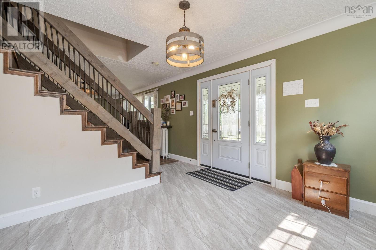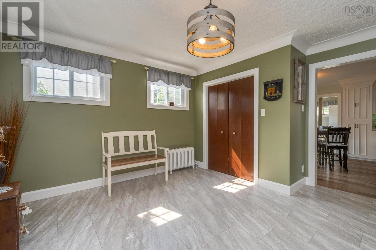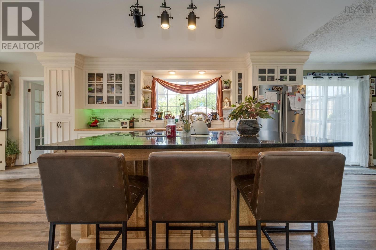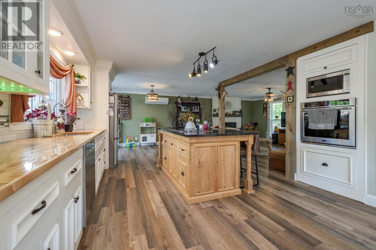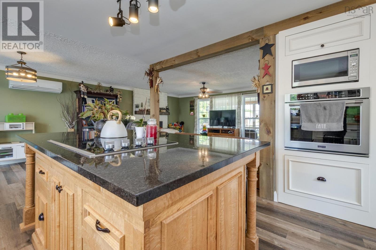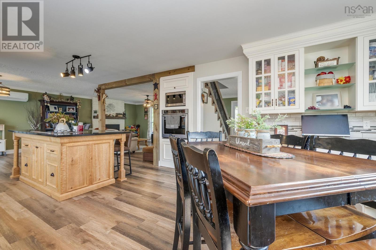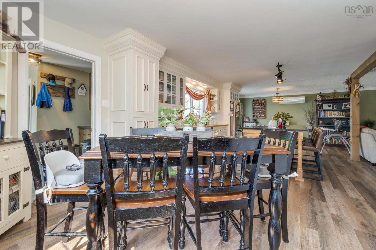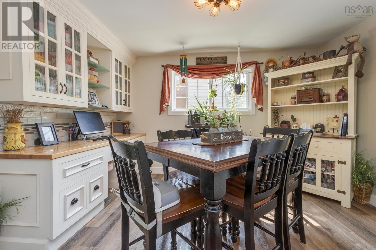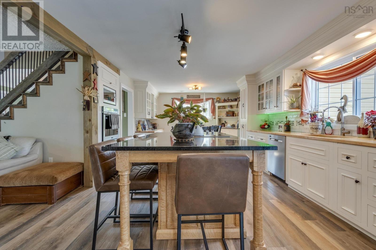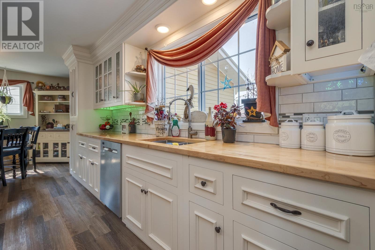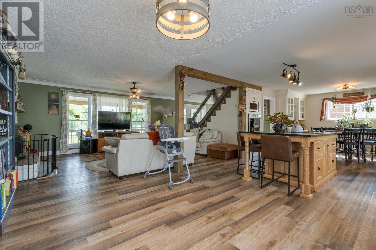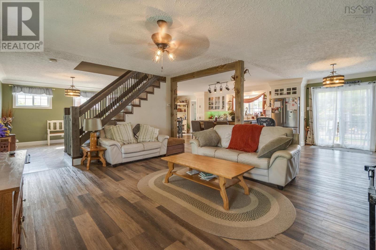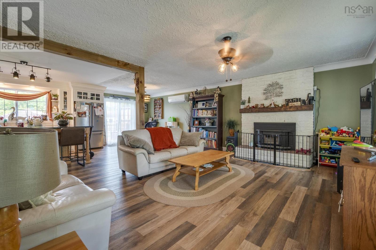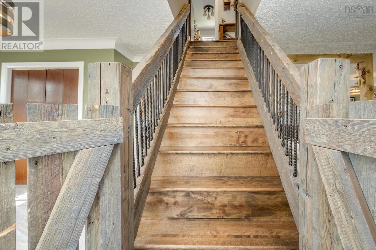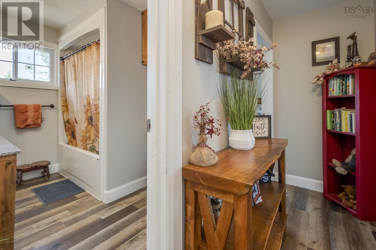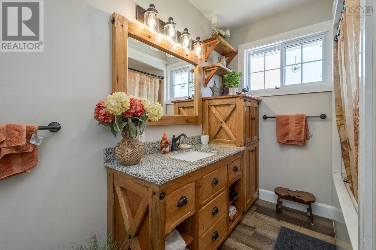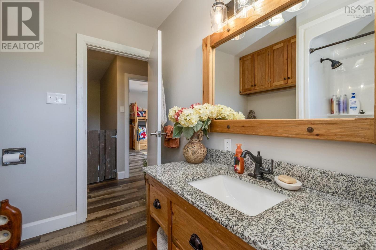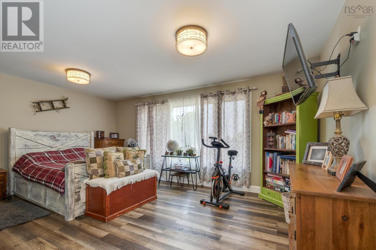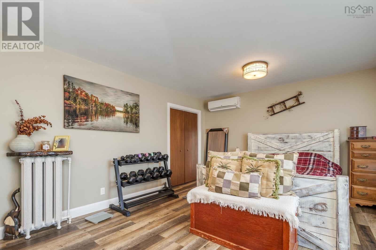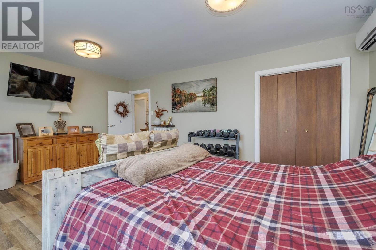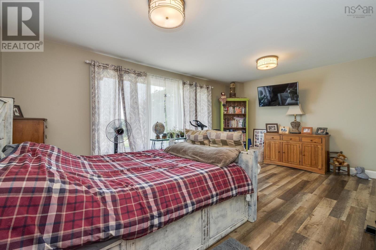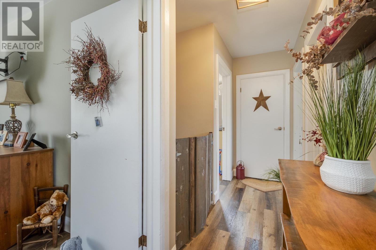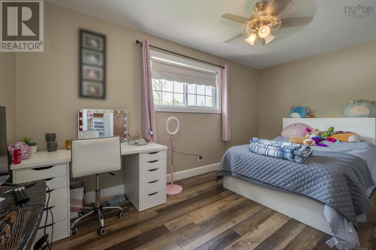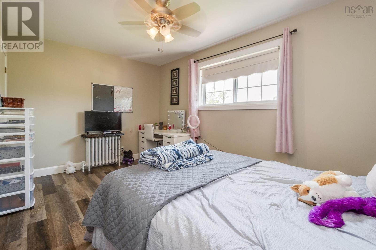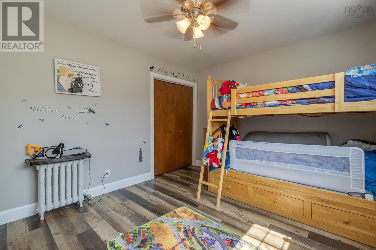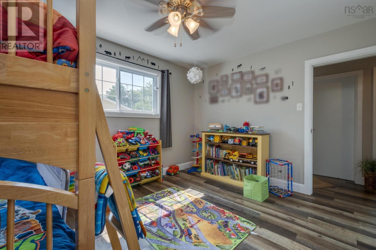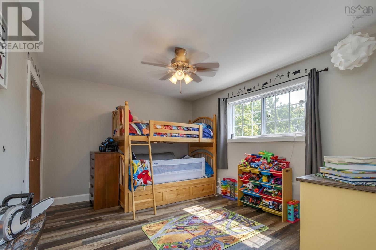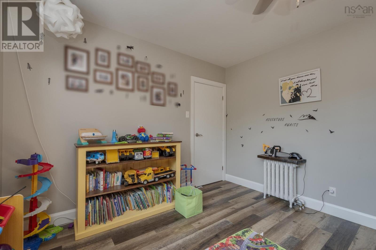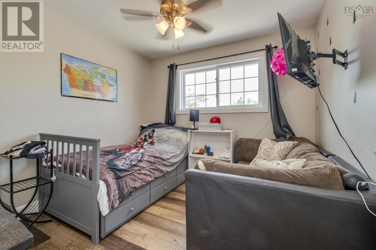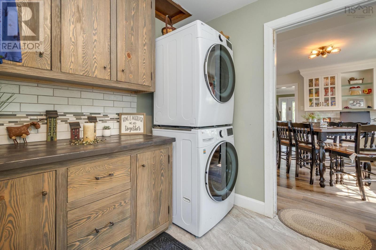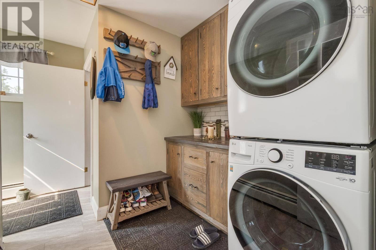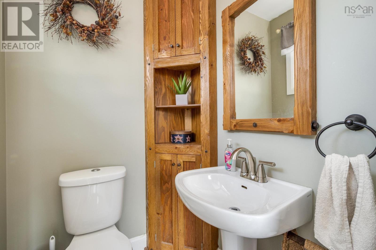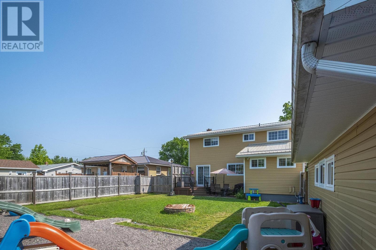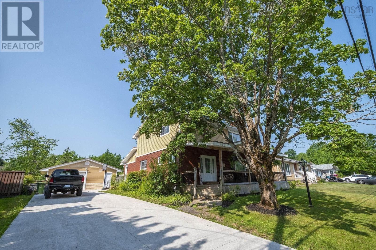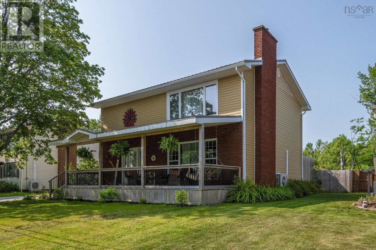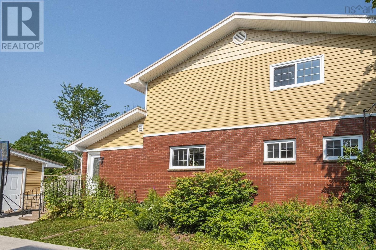51 Weir Avenue Stellarton, Nova Scotia B0K 1S0
$469,900
NEW METAL ROOF, NEW CONCRETE DRIVEWAY, NEW COMPOSITE DECK. This beautiful 4 bedroom home in Valley Woods needs no updates. You are ready to move in and enjoy all the hard work this owner put into this property. In 2022 a 10x30 veranda was built on the front of the house. In 2020 the main floor was remodeled, new garage roof was done, wiring was upgraded, a fiber glass oil tank was installed as well as two heat pumps. The kitchen in this home is a showstopper. Solid wood cabinets that were built by a master craftsman as well as well thought out wood features like a built-in desk, huge pull up island, custom staircase, radiator covers and a beautiful, exposed beam. you won't find woodwork like this anywhere else. The huge new concrete driveway pulls into a 25x30 wired garage and beautifully fenced back yard ready for kids and pets. (id:45785)
Property Details
| MLS® Number | 202518017 |
| Property Type | Single Family |
| Community Name | Stellarton |
| Amenities Near By | Park, Playground, Public Transit, Shopping, Place Of Worship |
| Community Features | Recreational Facilities, School Bus |
Building
| Bathroom Total | 2 |
| Bedrooms Above Ground | 4 |
| Bedrooms Total | 4 |
| Appliances | Cooktop, Oven, Dishwasher, Microwave, Refrigerator |
| Basement Development | Partially Finished |
| Basement Type | Full (partially Finished) |
| Constructed Date | 1966 |
| Construction Style Attachment | Detached |
| Cooling Type | Wall Unit, Heat Pump |
| Exterior Finish | Vinyl |
| Flooring Type | Laminate, Vinyl Plank |
| Foundation Type | Poured Concrete |
| Half Bath Total | 1 |
| Stories Total | 2 |
| Size Interior | 2,232 Ft2 |
| Total Finished Area | 2232 Sqft |
| Type | House |
| Utility Water | Municipal Water |
Parking
| Garage | |
| Detached Garage | |
| Concrete |
Land
| Acreage | No |
| Land Amenities | Park, Playground, Public Transit, Shopping, Place Of Worship |
| Landscape Features | Landscaped |
| Sewer | Municipal Sewage System |
| Size Irregular | 0.1768 |
| Size Total | 0.1768 Ac |
| Size Total Text | 0.1768 Ac |
Rooms
| Level | Type | Length | Width | Dimensions |
|---|---|---|---|---|
| Second Level | Bath (# Pieces 1-6) | 7x113 | ||
| Second Level | Primary Bedroom | 17x13 | ||
| Second Level | Bedroom | 13x11 | ||
| Second Level | Bedroom | 15.5x9.5 | ||
| Second Level | Bedroom | 9.5x9.5 | ||
| Main Level | Eat In Kitchen | 32x13 | ||
| Main Level | Living Room | 18.5x14 | ||
| Main Level | Den | 11x13.5 | ||
| Main Level | Laundry Room | 7x7 | ||
| Main Level | Bath (# Pieces 1-6) | 5x7 |
https://www.realtor.ca/real-estate/28623162/51-weir-avenue-stellarton-stellarton
Contact Us
Contact us for more information
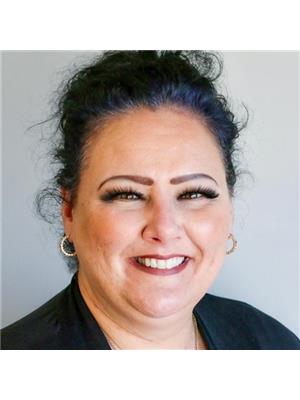
Brenda Kennedy
https://www.facebook.com/bigbeeatblinkhorn/
152 Foord Street, Unit E
Stellarton, Nova Scotia B0K 1S0

