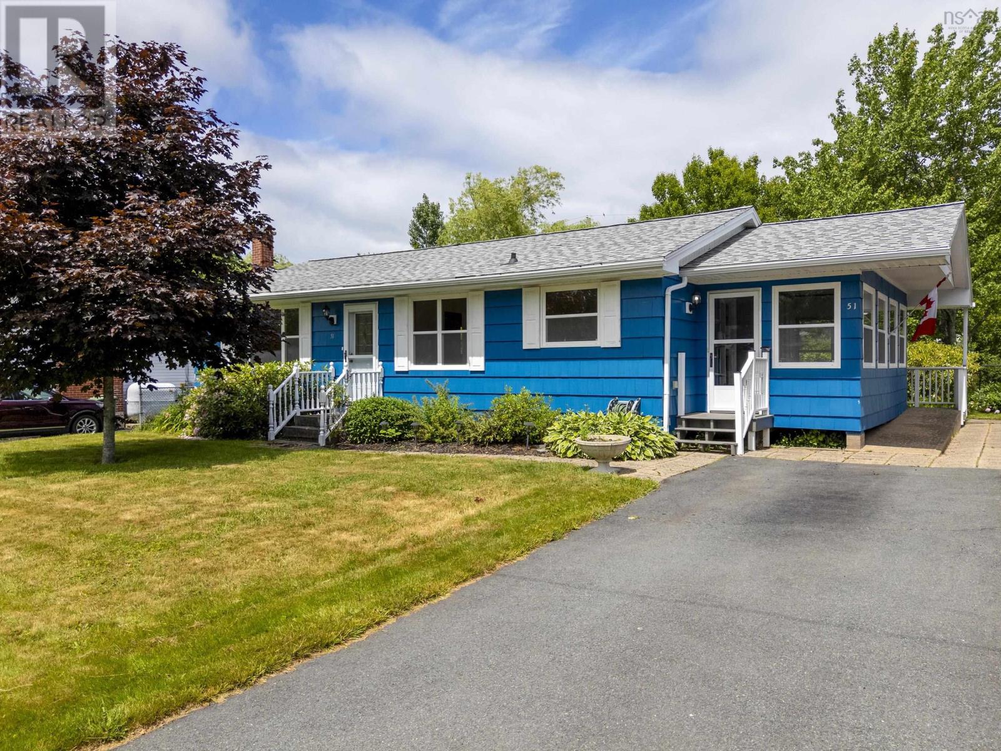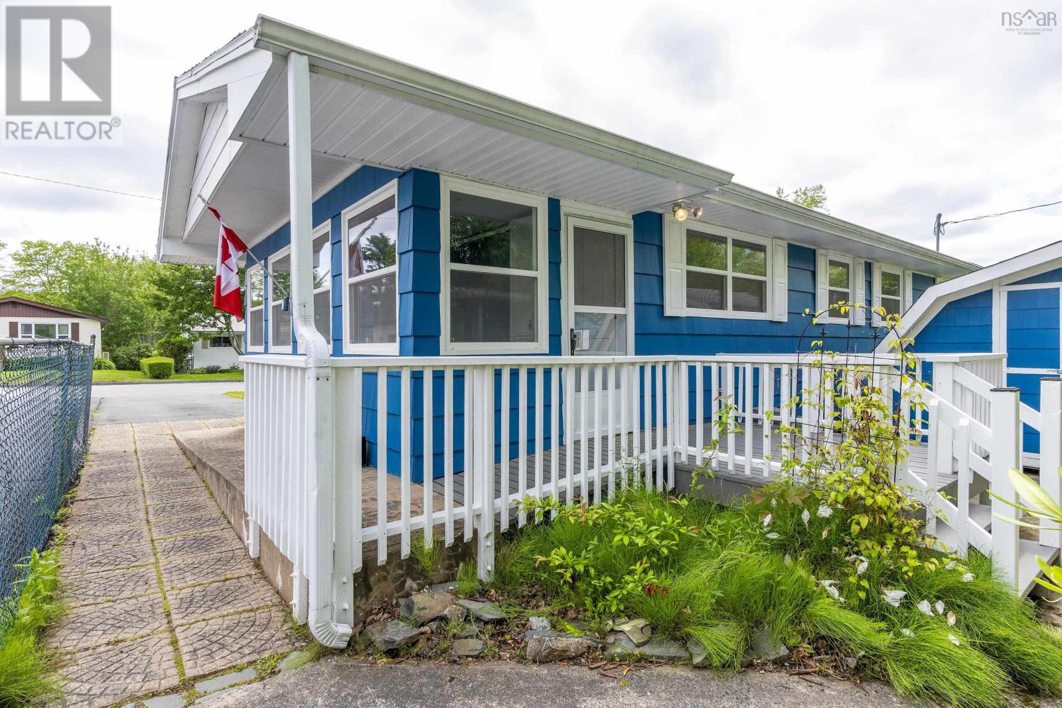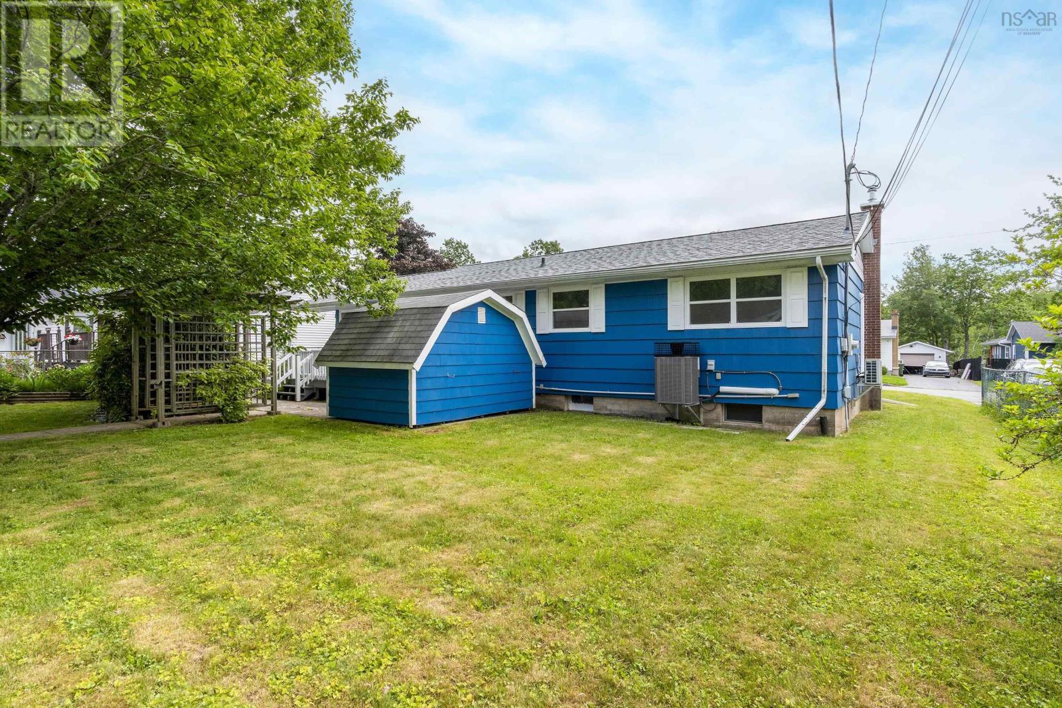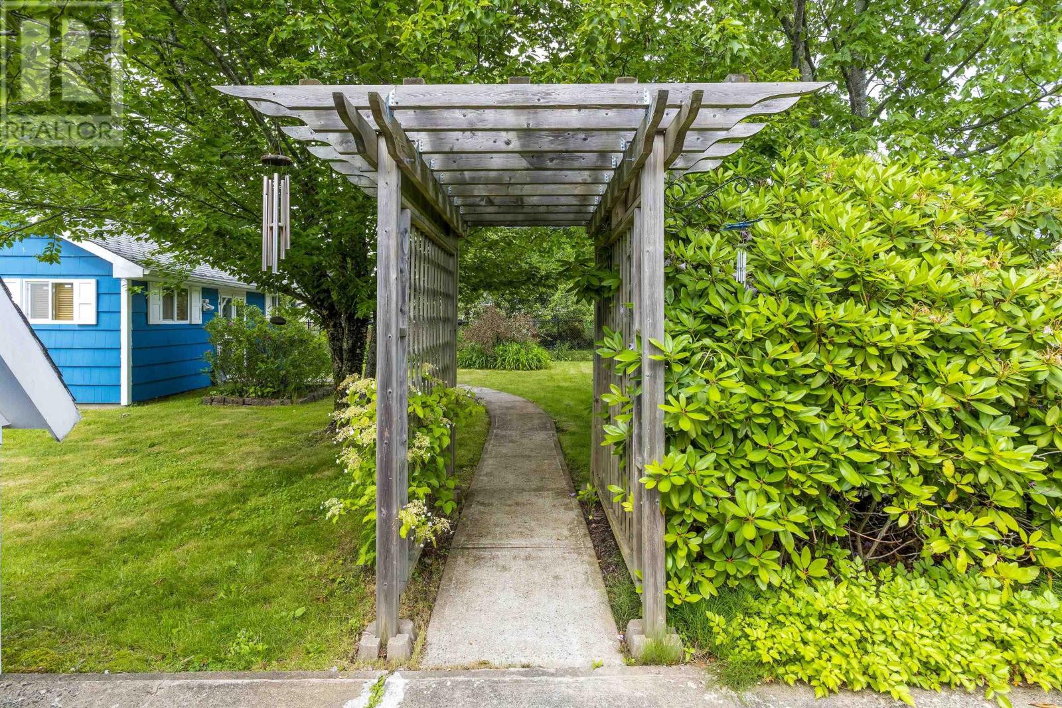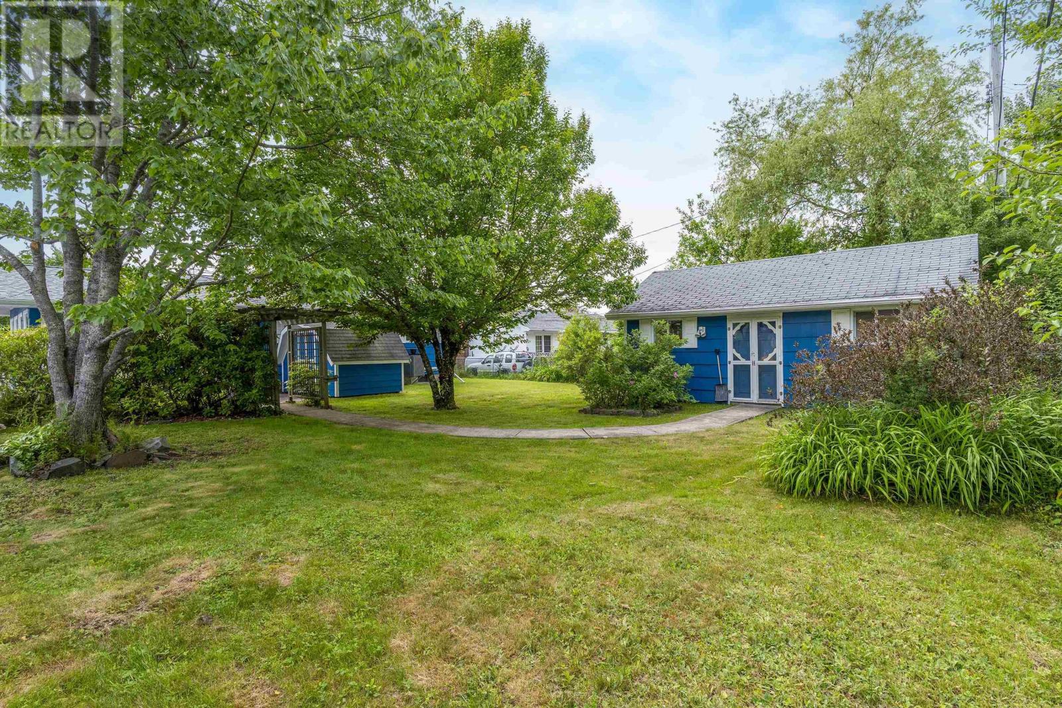51 Wilmot Street Lower Sackville, Nova Scotia B4C 2A7
$449,900
A rare opportunity to be only the second owner of this well-maintained family home, ideally located on a quiet street within walking distance to the local elementary school and the walking trails around First Lake. The home features 2 bedrooms, 2 full bathrooms, and a bright, practical layout with hardwood floors throughout the main level. The primary bedroom is spacious and comfortable, and the basement includes bonus roomsperfect for a home office, rec room, or guest area. Key features include a ducted heating and cooling system, an additional heat pump, and a 200-amp electrical panel with a generator hookup for added peace of mind. Outside, the fully fenced and landscaped backyard you'll find a large, wired workshop with its own heat pumpgreat for hobbies, extra storage, or even additional living space. This home is the perfect mix of comfort, function, and locationdont miss your chance to make it yours. (id:45785)
Property Details
| MLS® Number | 202516467 |
| Property Type | Single Family |
| Community Name | Lower Sackville |
| Amenities Near By | Playground, Public Transit, Shopping, Place Of Worship |
| Community Features | Recreational Facilities, School Bus |
| Features | Level |
| Structure | Shed |
Building
| Bathroom Total | 2 |
| Bedrooms Above Ground | 2 |
| Bedrooms Total | 2 |
| Appliances | Cooktop - Electric, Oven, Dishwasher, Refrigerator |
| Architectural Style | Bungalow |
| Constructed Date | 1973 |
| Construction Style Attachment | Detached |
| Cooling Type | Central Air Conditioning, Wall Unit, Heat Pump |
| Exterior Finish | Wood Siding |
| Fireplace Present | Yes |
| Flooring Type | Carpeted, Ceramic Tile, Hardwood, Laminate |
| Foundation Type | Poured Concrete |
| Stories Total | 1 |
| Size Interior | 2,022 Ft2 |
| Total Finished Area | 2022 Sqft |
| Type | House |
| Utility Water | Municipal Water |
Parking
| Paved Yard |
Land
| Acreage | No |
| Land Amenities | Playground, Public Transit, Shopping, Place Of Worship |
| Landscape Features | Landscaped |
| Sewer | Municipal Sewage System |
| Size Irregular | 0.1791 |
| Size Total | 0.1791 Ac |
| Size Total Text | 0.1791 Ac |
Rooms
| Level | Type | Length | Width | Dimensions |
|---|---|---|---|---|
| Basement | Recreational, Games Room | 22.6 x 23.5 | ||
| Basement | Den | 11.8 x 9.3 | ||
| Basement | Bath (# Pieces 1-6) | 5.7 x 8.11 | ||
| Basement | Laundry Room | 7.6 x 17.1 | ||
| Basement | Utility Room | 23.9 x 5.1 | ||
| Basement | Storage | 3.6 x 6.9 | ||
| Main Level | Living Room | 12.5 x 16.1 | ||
| Main Level | Dining Room | 9 x 9.6 | ||
| Main Level | Kitchen | 12.6 x 9.6 | ||
| Main Level | Sunroom | 20.4 x 8.1 | ||
| Main Level | Primary Bedroom | 12.7 x 22.4 | ||
| Main Level | Bath (# Pieces 1-6) | 9.1 x 8.7 | ||
| Main Level | Bedroom | 12.7 x 9.6 |
https://www.realtor.ca/real-estate/28552909/51-wilmot-street-lower-sackville-lower-sackville
Contact Us
Contact us for more information

Alexandra Johnston
105 Wentworth Road
Windsor, Nova Scotia B0N 2T0

