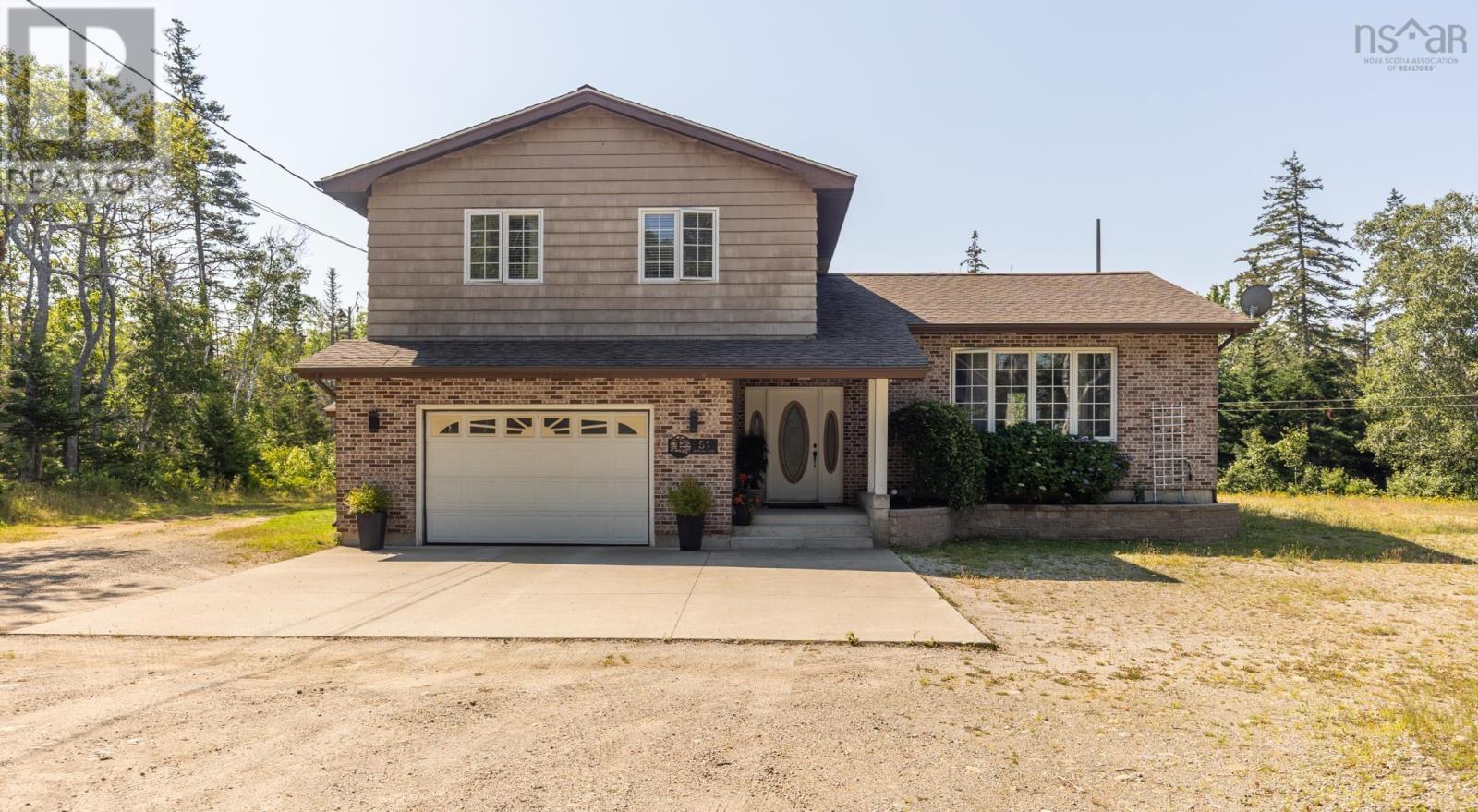51 Wood Lane Upper Wedgeport, Nova Scotia B0W 1B0
$449,900
Welcome to 51 Wood Lane in Upper Wedgeport. This well built multi level home just 10-15 minutes from Yarmouth is sitting on 1.66 acres of land on a very private setting . Well back from the main road you can enjoy country living and not worry about noise or traffic. The basement is open and ready for some new idea to develop The main level is spacious and has a deck that has ample room to entertain and enjoy the outdoors if that is what you like. There is a den for relaxing by the fireplace and even an attached garage for convenience. The upper level is also spacious featuring a good sized principal bedroom with a walk in closet, ensuite and balcony. This may be your next move. (id:45785)
Property Details
| MLS® Number | 202519584 |
| Property Type | Single Family |
| Community Name | Upper Wedgeport |
| Amenities Near By | Park, Playground, Place Of Worship |
| Community Features | School Bus |
| Features | Balcony |
| Structure | Shed |
Building
| Bathroom Total | 3 |
| Bedrooms Above Ground | 3 |
| Bedrooms Total | 3 |
| Appliances | Range - Electric, Dishwasher, Dryer - Electric, Washer, Microwave, Refrigerator |
| Architectural Style | 3 Level |
| Basement Development | Unfinished |
| Basement Features | Walk Out |
| Basement Type | Full (unfinished) |
| Constructed Date | 1988 |
| Construction Style Attachment | Detached |
| Exterior Finish | Brick, Wood Shingles |
| Fireplace Present | Yes |
| Flooring Type | Carpeted, Ceramic Tile, Hardwood, Laminate, Vinyl |
| Foundation Type | Poured Concrete |
| Half Bath Total | 1 |
| Stories Total | 2 |
| Size Interior | 2,450 Ft2 |
| Total Finished Area | 2450 Sqft |
| Type | House |
| Utility Water | Dug Well, Well |
Parking
| Garage | |
| Attached Garage | |
| Concrete | |
| Gravel | |
| Parking Space(s) | |
| Shared |
Land
| Acreage | Yes |
| Land Amenities | Park, Playground, Place Of Worship |
| Sewer | Septic System |
| Size Irregular | 1.6609 |
| Size Total | 1.6609 Ac |
| Size Total Text | 1.6609 Ac |
Rooms
| Level | Type | Length | Width | Dimensions |
|---|---|---|---|---|
| Second Level | Other | hall 4x11+6x6x4 | ||
| Second Level | Bath (# Pieces 1-6) | 11.6x6.6 | ||
| Second Level | Bedroom | 11x12 | ||
| Second Level | Bedroom | 11.7x10.5 | ||
| Second Level | Primary Bedroom | 15.10x15.10 | ||
| Second Level | Ensuite (# Pieces 2-6) | 6.9x7 | ||
| Second Level | Other | walk in closet 6.9x7 | ||
| Main Level | Foyer | 7.6x7 | ||
| Main Level | Laundry Room | 11.5x5.11 | ||
| Main Level | Living Room | 20.4x13.4 | ||
| Main Level | Dining Room | 16x9.10 | ||
| Main Level | Kitchen | 16x13 | ||
| Main Level | Den | 12.8x23.3 | ||
| Main Level | Other | hall 2.10x9.4 | ||
| Main Level | Bath (# Pieces 1-6) | 5.11x6.10 |
https://www.realtor.ca/real-estate/28688656/51-wood-lane-upper-wedgeport-upper-wedgeport
Contact Us
Contact us for more information
Mike Randall
(902) 742-3243
www.therealestatestore.ca/
91a Water Street
Yarmouth, Nova Scotia B5A 4P6


















































