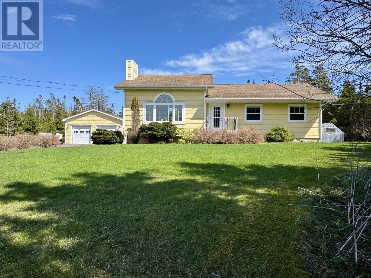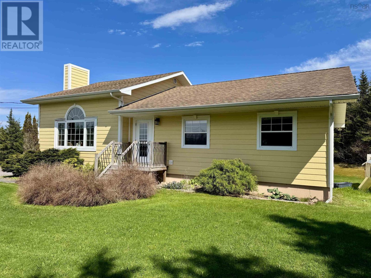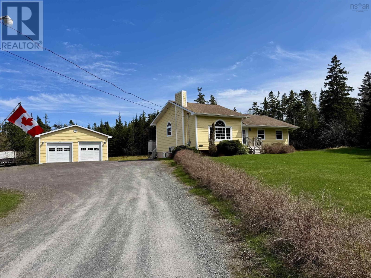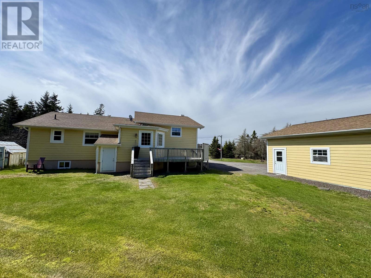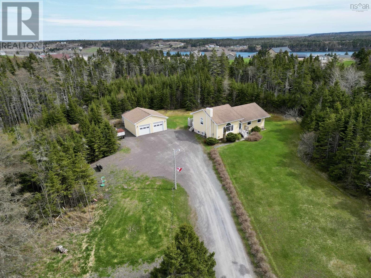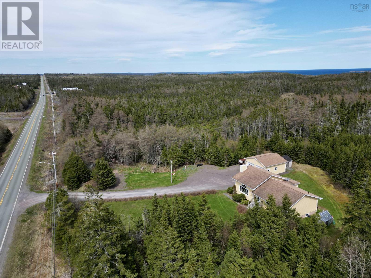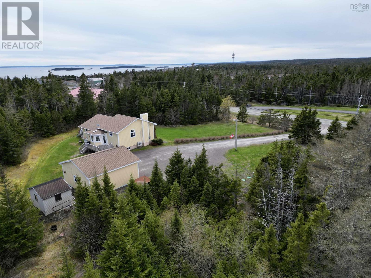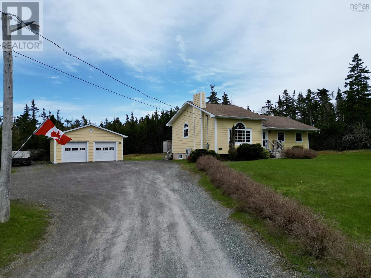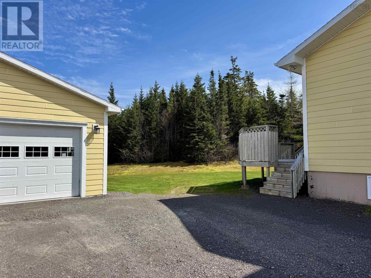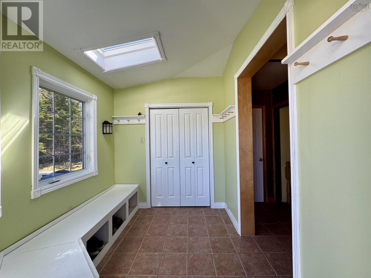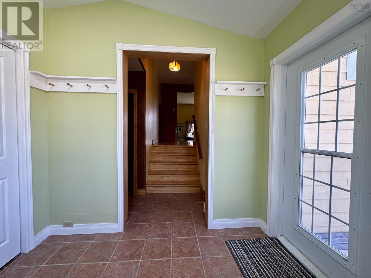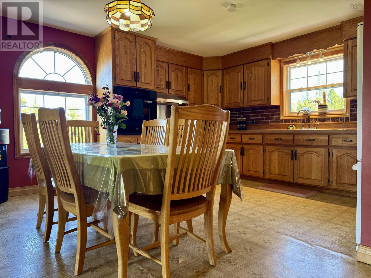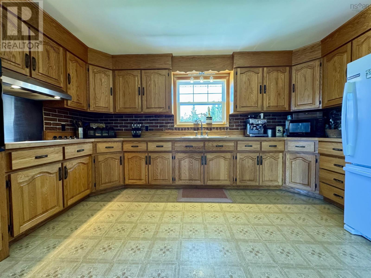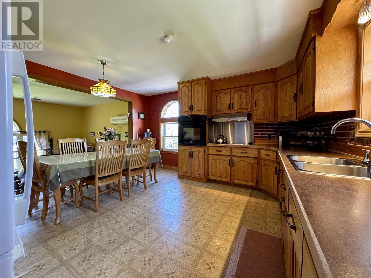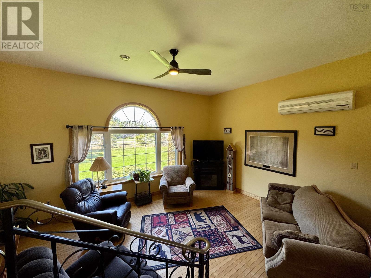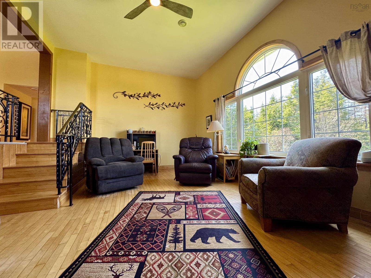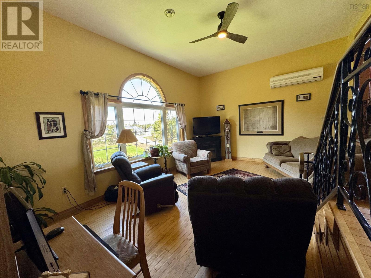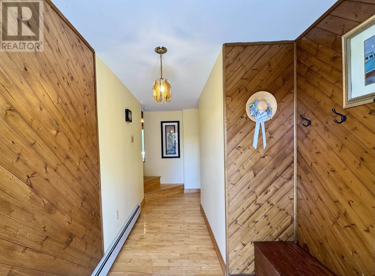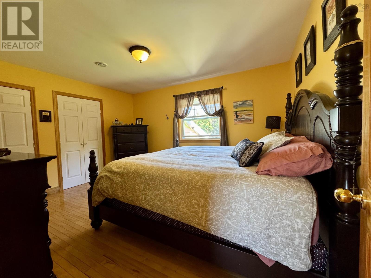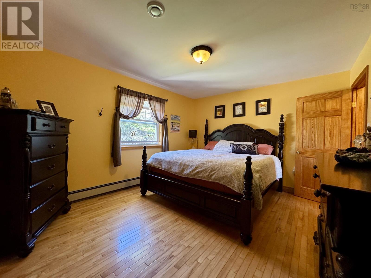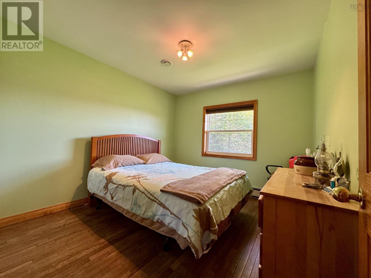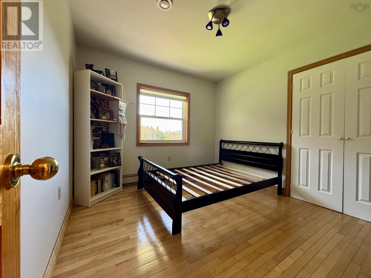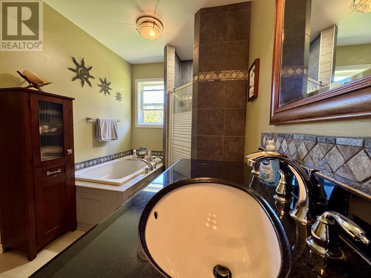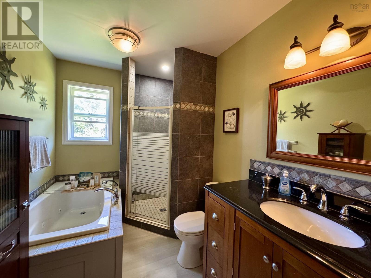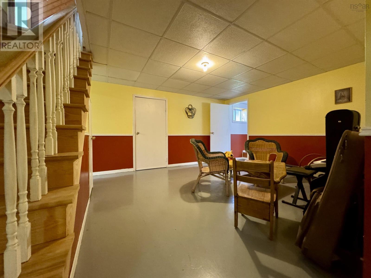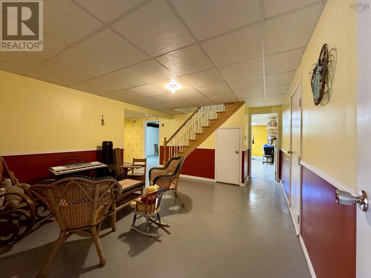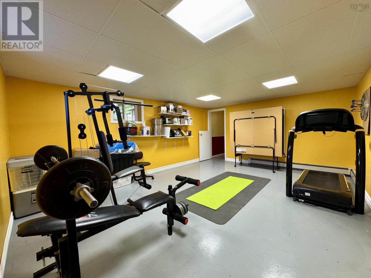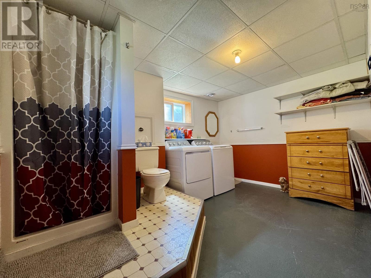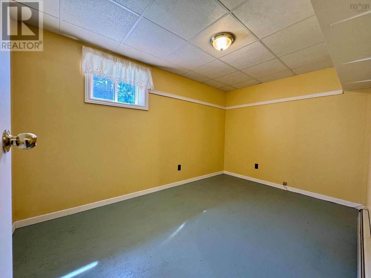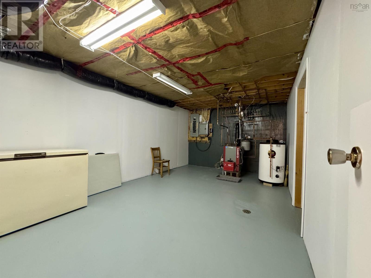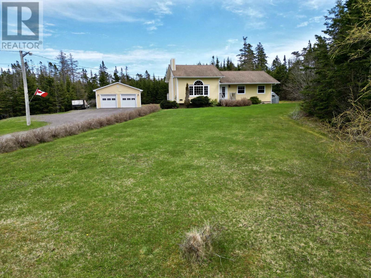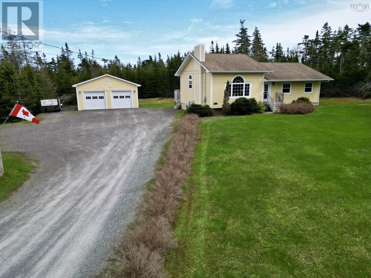5105 Highway 320 Arichat, Nova Scotia B0E 1A0
$410,000
This move in ready family home greets you with bright, open concept living. A spacious kitchen and dining area that flows seamlessly into a drop down family room, perfect for gatherings or cozy movie nights. On the main level you will find three generous bedrooms and full bath, while the lower level boasts a private walk-out and versatile space ready to serve as a fourth bedroom, in-law suite or home office. Comfort is assured with in-floor heat throughout, plus electric in-floor heating in the insulated two car garage (10 ft ceilings), a newer furnace and a heat pump. With all major updates; roof, siding, windows and appliances already complete, you can unpack, relax and enjoy outright. Nestled in Isle Madames vibrant Acadian community, you are just a short stroll to local shops, cafés and eateries. Outdoor enthusiasts will appreciate scenic bike trails, kayaking routes and the nearby Pondville Beach Provincial Park and marina, all just minutes away. The private, level yard invites summer barbecues, gardening or quiet moments soaking in island life, your next chapter of worry free, family friendly living starts here! (id:45785)
Property Details
| MLS® Number | 202510956 |
| Property Type | Single Family |
| Community Name | Arichat |
| Amenities Near By | Park, Playground, Place Of Worship, Beach |
| Community Features | School Bus |
| Equipment Type | Other |
| Features | Level |
| Rental Equipment Type | Other |
| Structure | Shed |
Building
| Bathroom Total | 2 |
| Bedrooms Above Ground | 3 |
| Bedrooms Total | 3 |
| Appliances | Cooktop - Electric, Oven - Electric, Dryer, Washer, Microwave, Refrigerator |
| Basement Development | Partially Finished |
| Basement Features | Walk Out |
| Basement Type | Full (partially Finished) |
| Constructed Date | 1987 |
| Construction Style Attachment | Detached |
| Construction Style Split Level | Sidesplit |
| Cooling Type | Heat Pump |
| Exterior Finish | Wood Siding |
| Fireplace Present | Yes |
| Flooring Type | Concrete, Hardwood, Vinyl |
| Foundation Type | Poured Concrete |
| Stories Total | 1 |
| Size Interior | 2,531 Ft2 |
| Total Finished Area | 2531 Sqft |
| Type | House |
| Utility Water | Municipal Water |
Parking
| Garage | |
| Gravel | |
| Parking Space(s) |
Land
| Acreage | Yes |
| Land Amenities | Park, Playground, Place Of Worship, Beach |
| Sewer | Septic System |
| Size Irregular | 1.35 |
| Size Total | 1.35 Ac |
| Size Total Text | 1.35 Ac |
Rooms
| Level | Type | Length | Width | Dimensions |
|---|---|---|---|---|
| Basement | Recreational, Games Room | 18.6.. x 14 | ||
| Basement | Den | 12.7.. x 8 | ||
| Basement | Great Room | 17. x 12 | ||
| Basement | Laundry / Bath | 9. x 12 | ||
| Basement | Utility Room | 18. x 14 | ||
| Main Level | Mud Room | 8.1.. x 7 | ||
| Main Level | Kitchen | 14. x 15 | ||
| Main Level | Family Room | 13.10.. x 19 | ||
| Main Level | Foyer | 11.1.. x 4.1. | ||
| Main Level | Bedroom | 13.11.. x 11.1. | ||
| Main Level | Bedroom | 9.11.. x 10.10. | ||
| Main Level | Bedroom | 9.11.. x 10.10. | ||
| Main Level | Bath (# Pieces 1-6) | 6.2.. x 10.6. |
https://www.realtor.ca/real-estate/28310705/5105-highway-320-arichat-arichat
Contact Us
Contact us for more information

Josh Ryan
https://joshyryan.kw.com/
https://m.facebook.com/joshyryankw#_=_
2-20 Townsend Street
Sydney, Nova Scotia B1P 6V2

