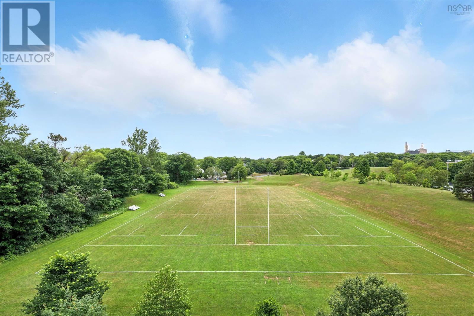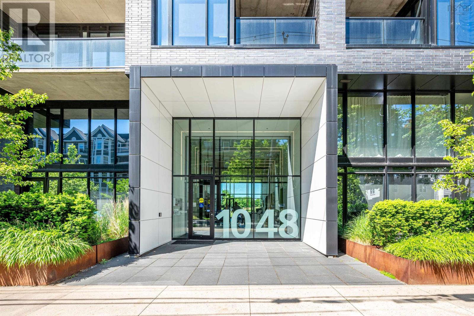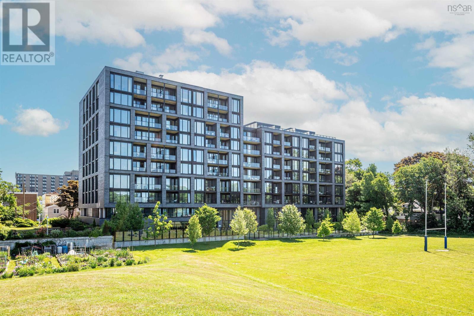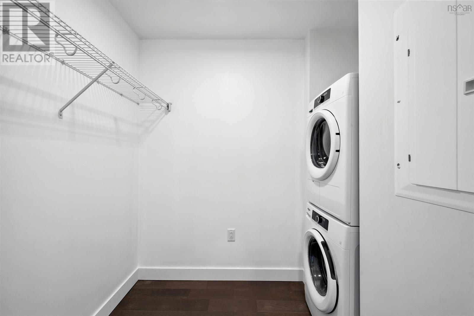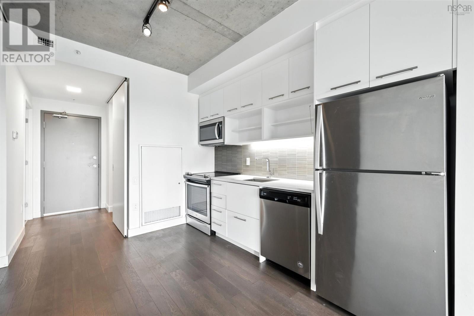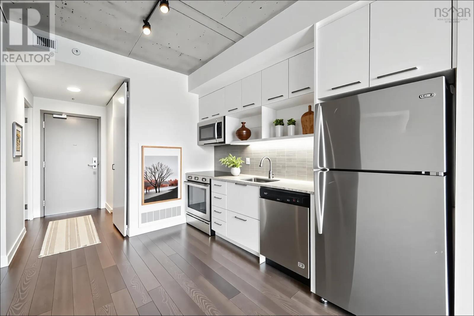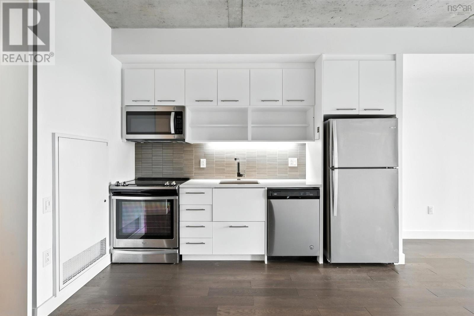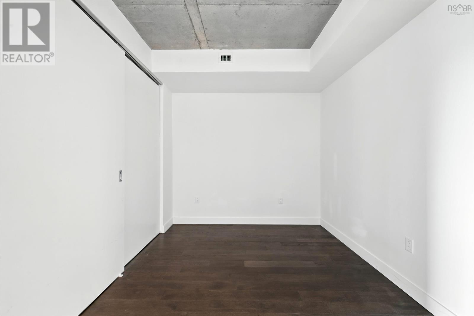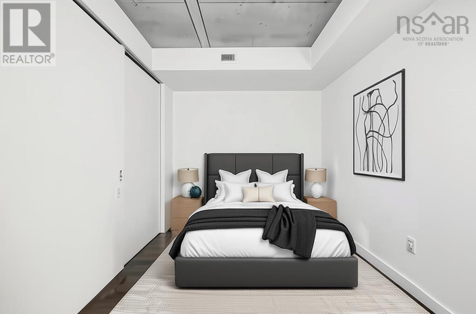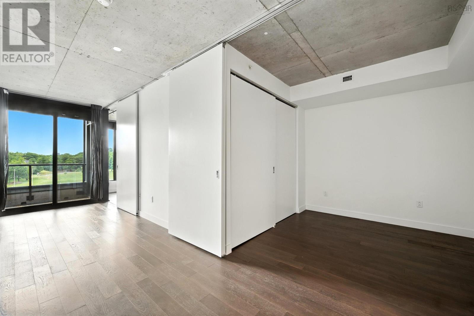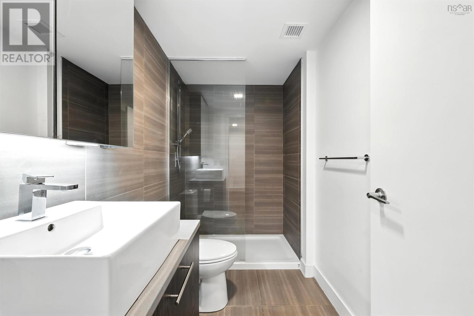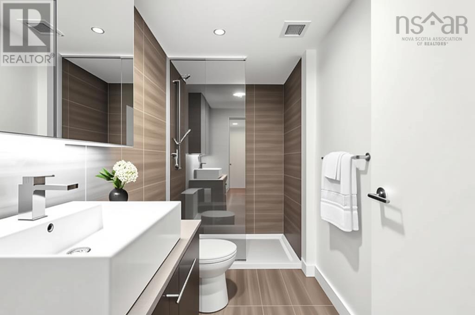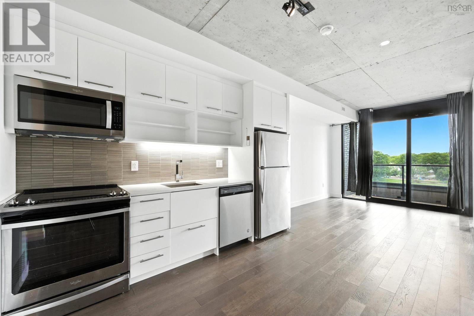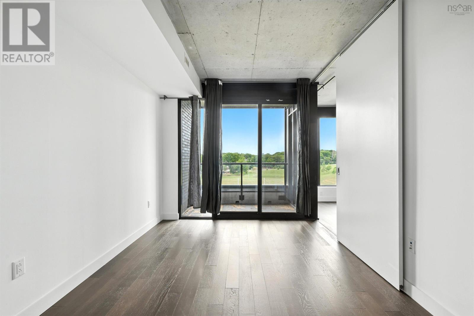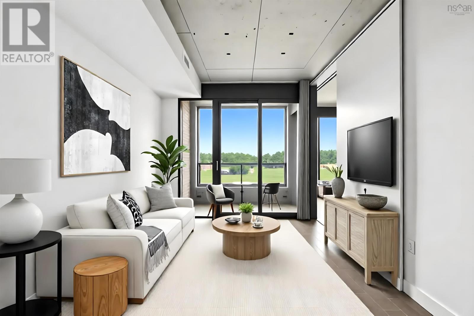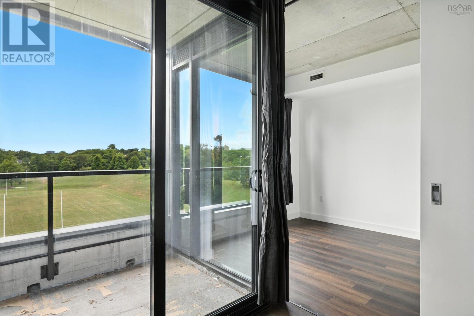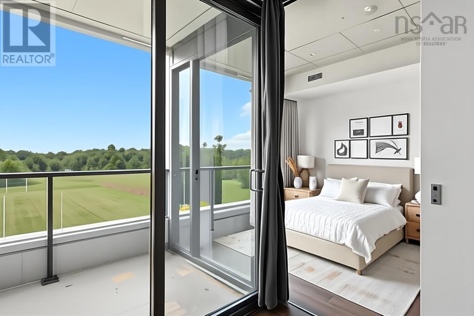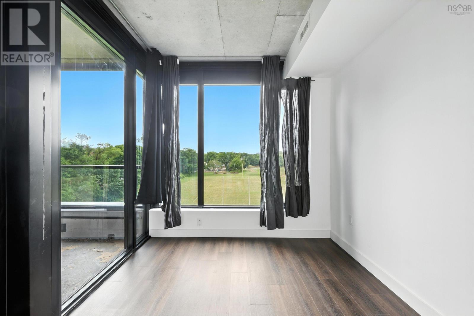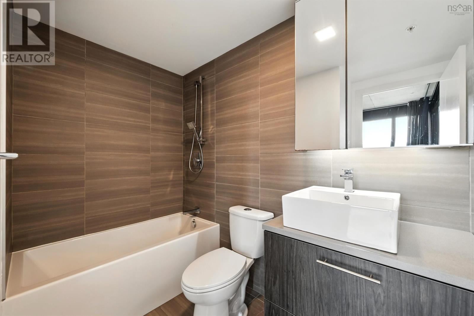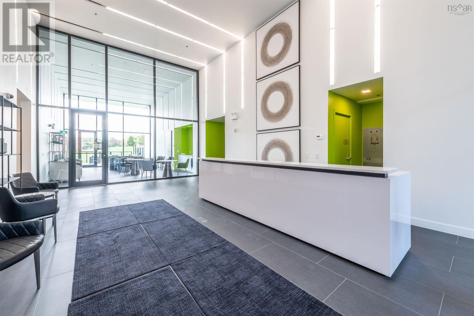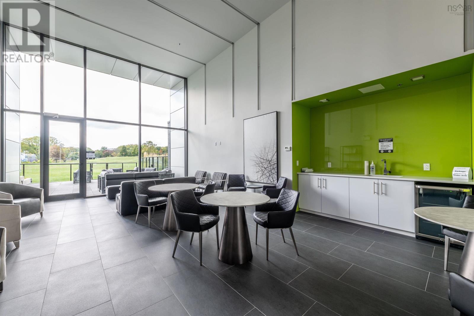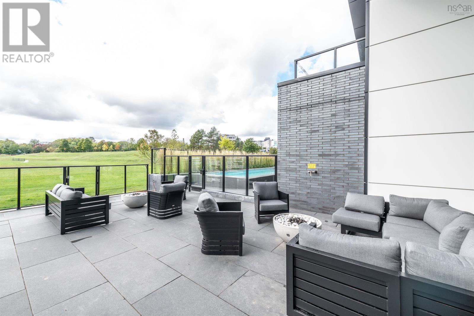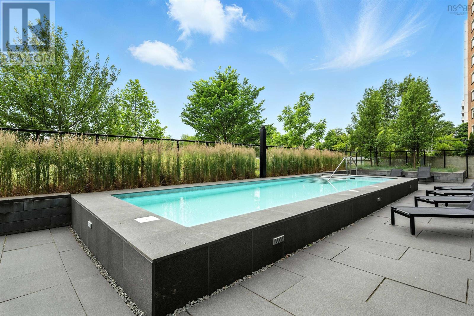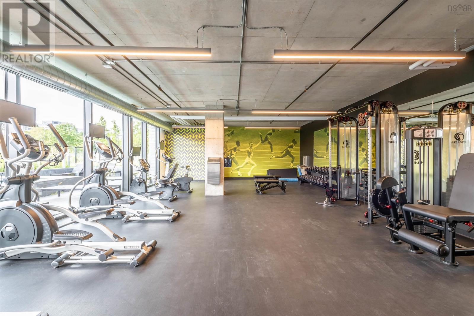519 1048 Wellington Street Halifax, Nova Scotia B3H 2Z8
$554,900Maintenance,
$378.21 Monthly
Maintenance,
$378.21 MonthlyWelcome to Unit 519 1048 Wellington Street, a bright and modern 2-bedroom condo located in the heart ofHalifaxs South End. Featuring a spacious open-concept layout, floor-to-ceiling windows, energy-efficientcentral air conditioning, in-unit laundry, and a private balcony with beautiful views of Gorsebrook Park,this unit offers both style and comfort. Just a short walk to Saint Marys University, Halifax GrammarSchool, and Dalhousie University, and minutes from hospitals, the waterfront, and downtown, the locationis ideal for students, professionals, and families. The building includes top-tier amenities such as aheated outdoor pool, 1,800 sq. ft. fitness centre, outdoor terrace with gas fire pits, stylish socialroom, and concierge service. Condo fees cover the heat source, water, concierge, and common areamaintenance. Perfect for living or investment, this unit offers convenience, quality, and a prime South End lifestyle. (id:45785)
Property Details
| MLS® Number | 202517583 |
| Property Type | Single Family |
| Community Name | Halifax |
| Amenities Near By | Park, Playground, Public Transit, Shopping |
| Community Features | School Bus |
| Features | Balcony |
| Pool Type | Above Ground Pool |
Building
| Bathroom Total | 2 |
| Bedrooms Above Ground | 2 |
| Bedrooms Total | 2 |
| Appliances | Range - Electric, Dishwasher, Dryer, Washer, Microwave Range Hood Combo, Refrigerator |
| Basement Type | None |
| Constructed Date | 2020 |
| Cooling Type | Central Air Conditioning, Heat Pump |
| Exterior Finish | Brick, Concrete |
| Flooring Type | Ceramic Tile, Engineered Hardwood |
| Foundation Type | Poured Concrete |
| Stories Total | 1 |
| Size Interior | 683 Ft2 |
| Total Finished Area | 683 Sqft |
| Type | Apartment |
| Utility Water | Municipal Water |
Parking
| Garage | |
| Parking Space(s) |
Land
| Acreage | No |
| Land Amenities | Park, Playground, Public Transit, Shopping |
| Landscape Features | Landscaped |
| Sewer | Municipal Sewage System |
| Size Total Text | Under 1/2 Acre |
Rooms
| Level | Type | Length | Width | Dimensions |
|---|---|---|---|---|
| Main Level | Foyer | 3.7x7 | ||
| Main Level | Laundry / Bath | 5.5x7 | ||
| Main Level | Kitchen | 9.9x11.8 | ||
| Main Level | Living Room | 9.9x12.9 | ||
| Main Level | Bedroom | 9.7x8.8 | ||
| Main Level | Bath (# Pieces 1-6) | 3pc | ||
| Main Level | Bedroom | 9.7x8.8 | ||
| Main Level | Ensuite (# Pieces 2-6) | 4pc |
https://www.realtor.ca/real-estate/28602077/519-1048-wellington-street-halifax-halifax
Contact Us
Contact us for more information

Fan Yang
https://www.thefangroup.ca/
222 Waterfront Drive, Suite 106
Bedford, Nova Scotia B4A 0H3

