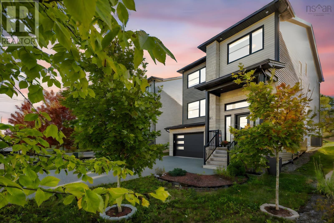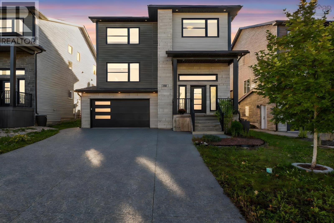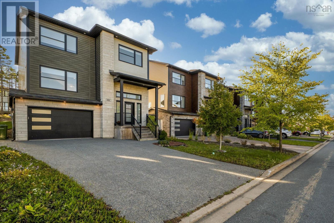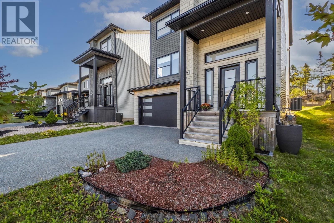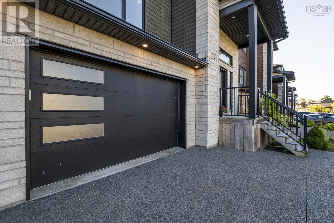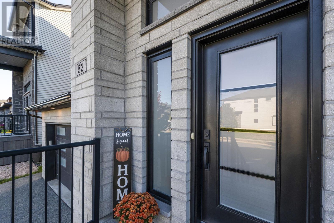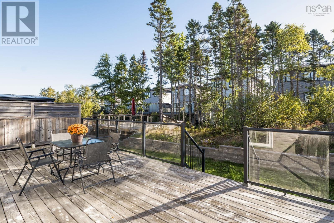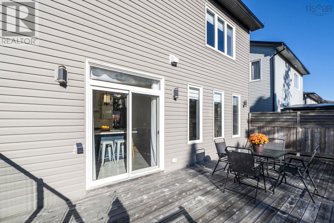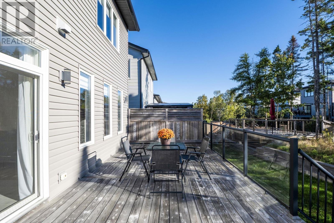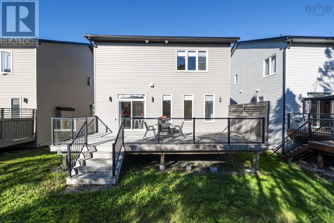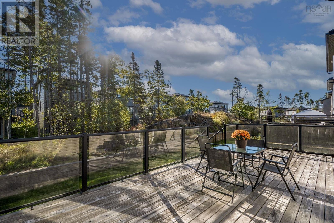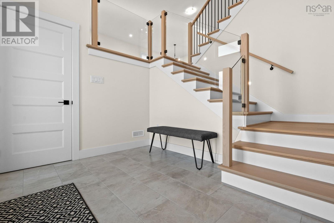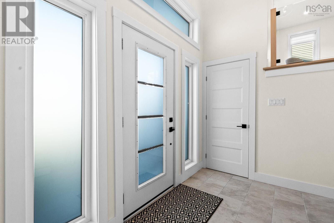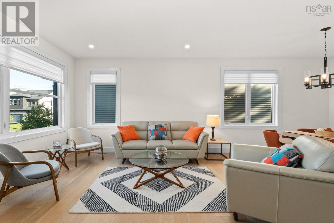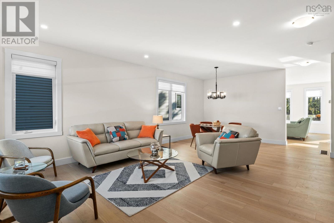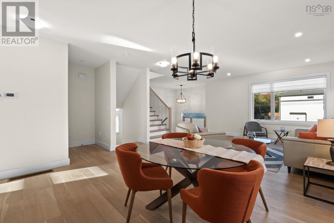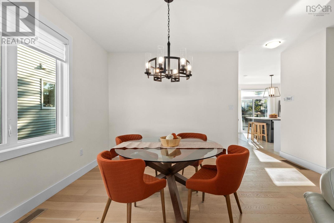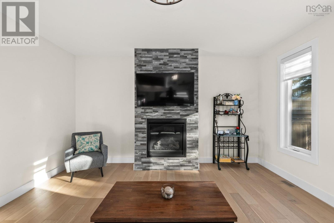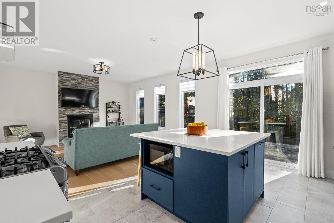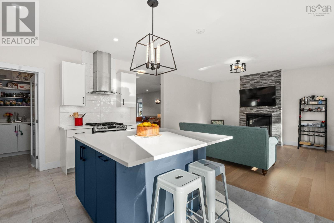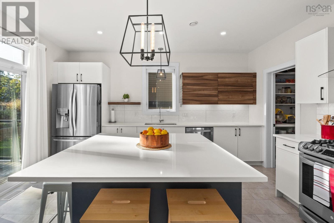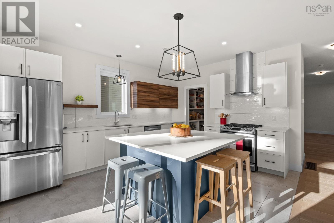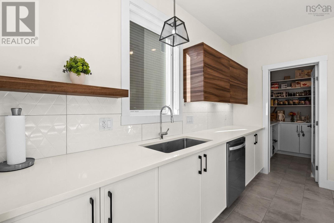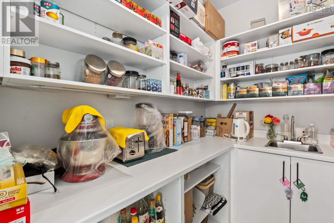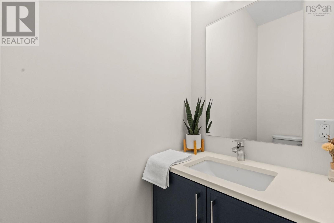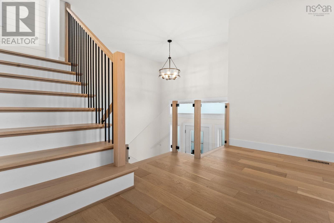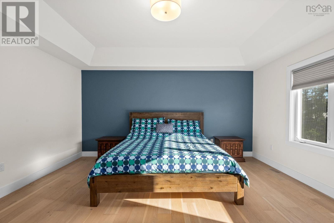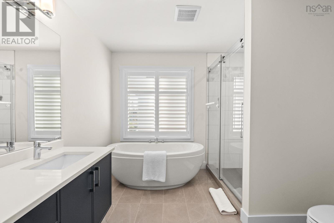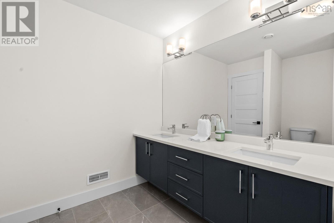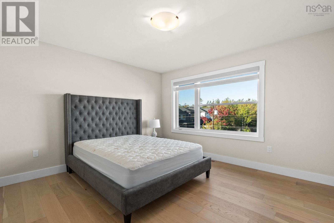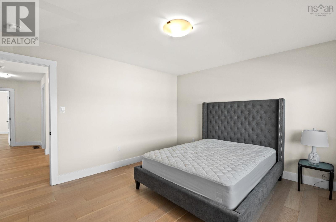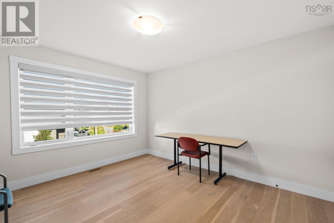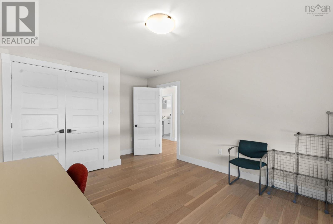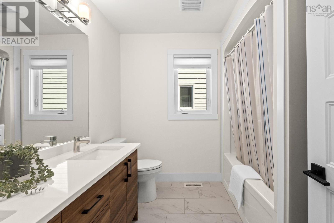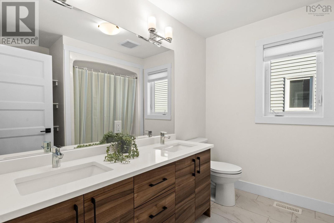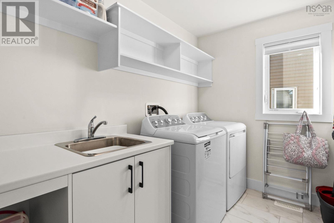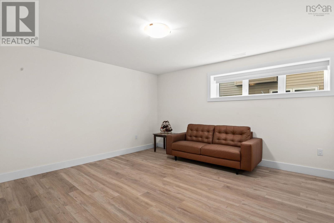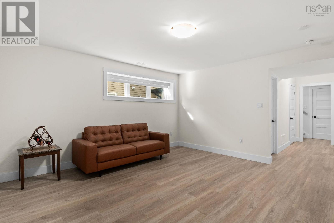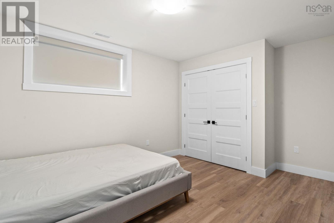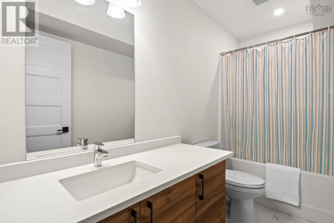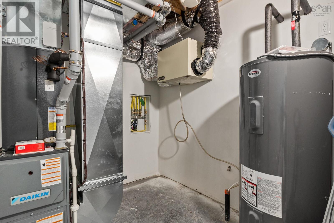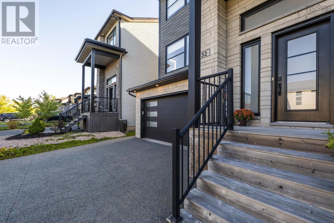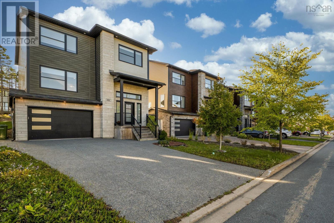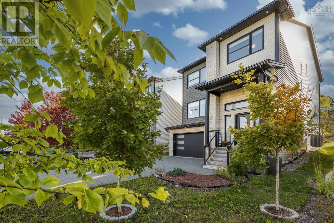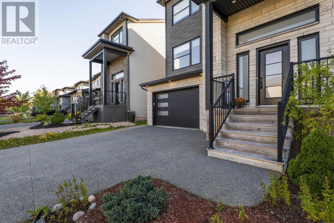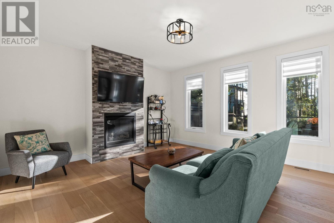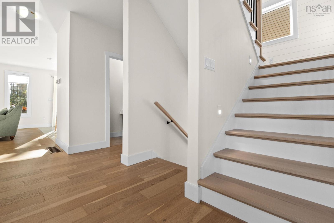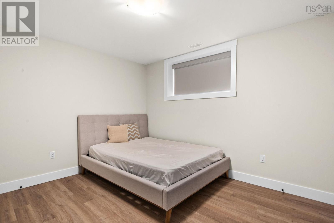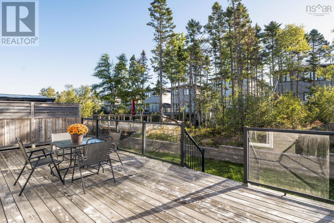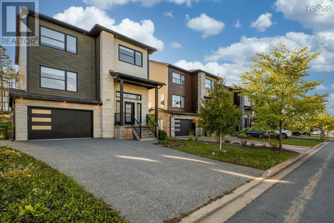52 Innsbrook Way Bedford, Nova Scotia B4B 0X6
$969,900
Meticulously maintained family home features 4 bedroom 3.5 bathroom home with over 3200 sq. ft. of luxury living space in the heart of Cascades Park within the Parks of West Bedford. This lovingly maintained family home includes 4 bedrooms, + 3 full bathrooms and convenient main floor powder room with an open-concept layout effortlessly connects the dining, kitchen, and two living areas, providing an ideal space for entertaining as well as simply great living space. The spacious kitchen, is both practical and stylish, featuring a natural gas cooking range and a full butler pantry with butler's sink, tons of extra storage and prep area. The second level includes 3 generously sized bedrooms, the primary bedroom includes a large ensuite with heated floor for optimal comfort, his/her sinks, soaker tub, custom tiled shower, and a walk-in closet. Finished basement includes a 4th bedroom, spacious rec-room and 3rd full bathroom, great space for out of town guests or older child. (id:45785)
Property Details
| MLS® Number | 202524658 |
| Property Type | Single Family |
| Neigbourhood | Cascades Park |
| Community Name | Bedford |
| Amenities Near By | Park, Playground, Public Transit |
| Community Features | Recreational Facilities, School Bus |
| Features | Level |
Building
| Bathroom Total | 4 |
| Bedrooms Above Ground | 3 |
| Bedrooms Below Ground | 1 |
| Bedrooms Total | 4 |
| Appliances | Range - Gas, Dishwasher, Dryer, Washer, Refrigerator |
| Construction Style Attachment | Detached |
| Cooling Type | Central Air Conditioning, Heat Pump |
| Exterior Finish | Stone, Vinyl |
| Fireplace Present | Yes |
| Flooring Type | Hardwood, Laminate, Tile |
| Foundation Type | Poured Concrete |
| Half Bath Total | 1 |
| Stories Total | 2 |
| Size Interior | 3,321 Ft2 |
| Total Finished Area | 3321 Sqft |
| Type | House |
| Utility Water | Municipal Water |
Parking
| Garage | |
| Concrete | |
| Exposed Aggregate |
Land
| Acreage | No |
| Land Amenities | Park, Playground, Public Transit |
| Landscape Features | Landscaped |
| Sewer | Municipal Sewage System |
| Size Irregular | 0.1146 |
| Size Total | 0.1146 Ac |
| Size Total Text | 0.1146 Ac |
Rooms
| Level | Type | Length | Width | Dimensions |
|---|---|---|---|---|
| Second Level | Primary Bedroom | 15.10 x 15.1 | ||
| Second Level | Bedroom | 12.2 x 13 | ||
| Second Level | Bedroom | 11..2 x 10.7 x 5.6 | ||
| Second Level | Ensuite (# Pieces 2-6) | 9.2 x 11.5 | ||
| Second Level | Bath (# Pieces 1-6) | 8.4 x 5.4 | ||
| Second Level | Laundry Room | 6.1 x 9.5 | ||
| Basement | Recreational, Games Room | 14.5 x 14.5 | ||
| Basement | Bedroom | 10.10 x 11.1 x 5.11 | ||
| Basement | Bath (# Pieces 1-6) | 7.9 x 5.3 | ||
| Basement | Utility Room | 3.11 x 7.10 | ||
| Main Level | Foyer | 10.7 x 11.10 | ||
| Main Level | Bath (# Pieces 1-6) | 3.1 x 6.10 | ||
| Main Level | Living Room | 16.1 x 12x 12.3 | ||
| Main Level | Dining Room | 12 x 10.11 | ||
| Main Level | Kitchen | 15.6 x 8.1 |
https://www.realtor.ca/real-estate/28930650/52-innsbrook-way-bedford-bedford
Contact Us
Contact us for more information
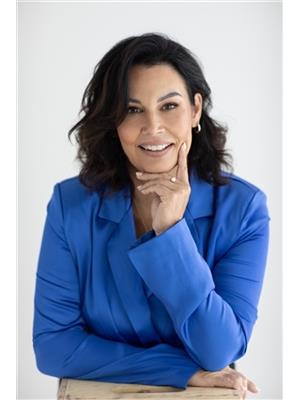
Corinne Zinck
(902) 404-4454
https://www.facebook.com/thinkzinck
3845 Joseph Howe Drive
Halifax, Nova Scotia B3L 4H9

