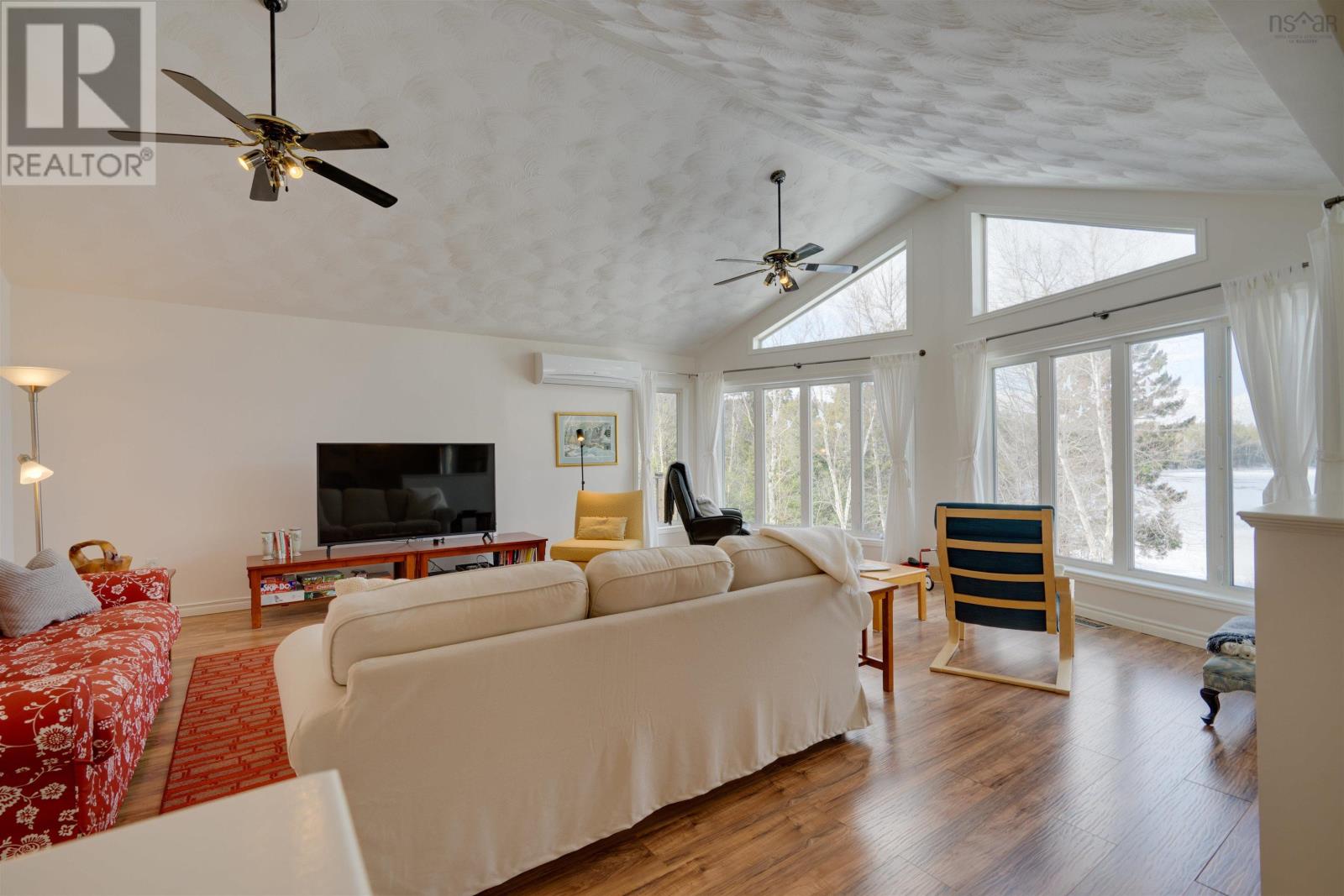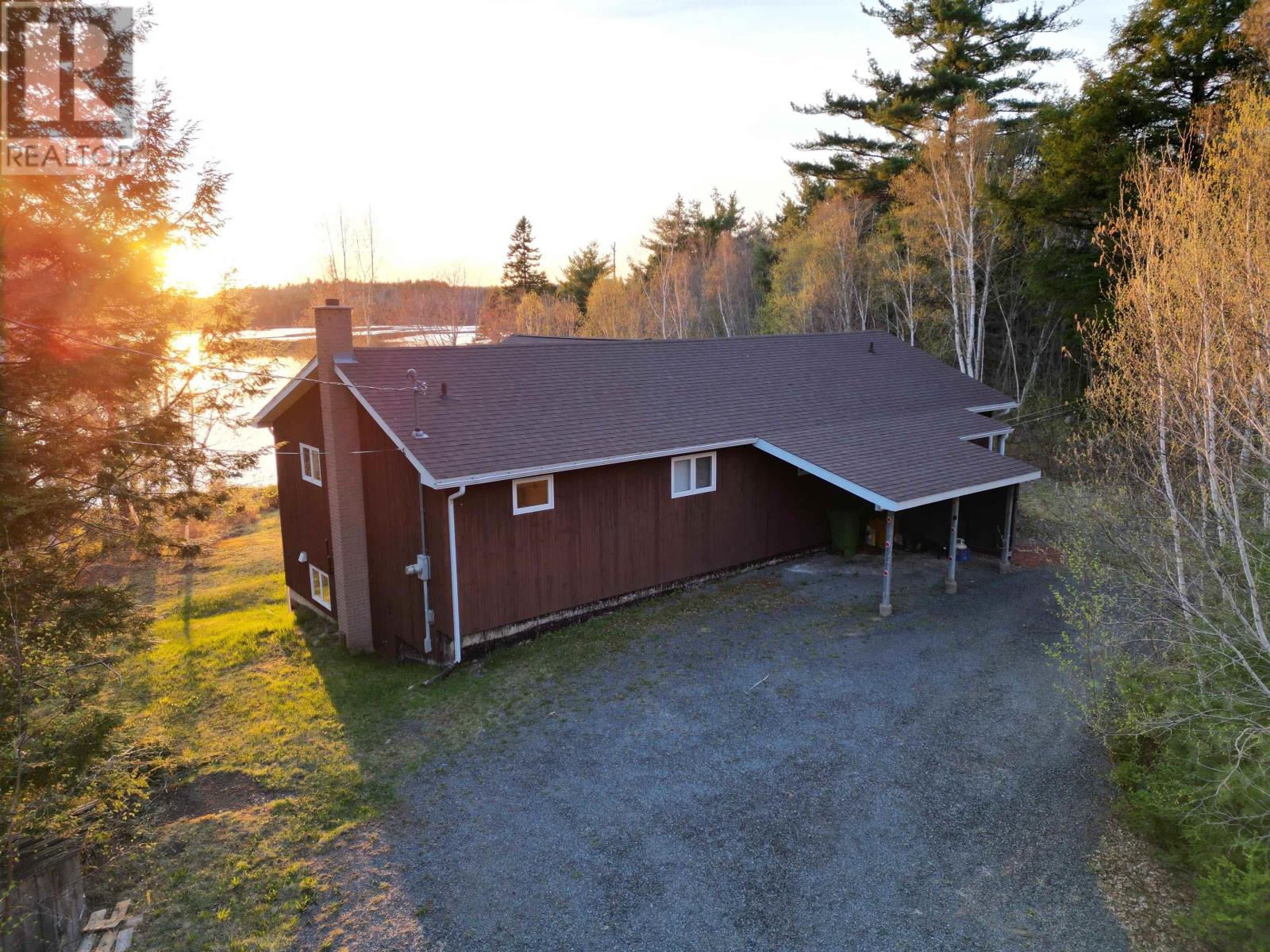52 Jefferson Road Laconia, Nova Scotia B4V 5W5
$690,000
Beautifully maintained 3-bedroom, 2-bath lakefront home located just 10 minutes from Bridgewater. Designed to maximize passive solar potential, the tall living room windows provide warmth and stunning sunsets over the tranquil Lake. Recent updates include new flooring in many rooms, blown in insulation, new toilets, cooktop, refrigerator, water treatment system, and oil tank (2020). The landscaped yard features a lavender-lined cedar path to the lake. The home features a partially finished lower level with a walk out providing direct access to the lake side of the home. There is a rough-in for an additional bathroom and potential for a guest suite. Enjoy kayaking on the birdwatcher's paradise of Lewie Lake. Included items: Exercise equipment, 1 kayak, workbench, and 2 bicycles. (id:45785)
Property Details
| MLS® Number | 202507722 |
| Property Type | Single Family |
| Community Name | Laconia |
| Features | Balcony |
| View Type | Lake View |
| Water Front Type | Waterfront On Lake |
Building
| Bathroom Total | 2 |
| Bedrooms Above Ground | 3 |
| Bedrooms Total | 3 |
| Appliances | Oven, Dryer - Electric, Washer, Refrigerator, Water Softener |
| Architectural Style | 2 Level, Bungalow, Contemporary |
| Basement Development | Partially Finished |
| Basement Features | Walk Out |
| Basement Type | Full (partially Finished) |
| Constructed Date | 1995 |
| Construction Style Attachment | Detached |
| Cooling Type | Wall Unit, Heat Pump |
| Exterior Finish | Wood Siding |
| Flooring Type | Carpeted, Ceramic Tile, Hardwood, Laminate, Tile |
| Foundation Type | Poured Concrete |
| Stories Total | 1 |
| Size Interior | 2,042 Ft2 |
| Total Finished Area | 2042 Sqft |
| Type | House |
| Utility Water | Drilled Well |
Parking
| Carport | |
| Gravel |
Land
| Acreage | Yes |
| Landscape Features | Partially Landscaped |
| Sewer | Septic System |
| Size Irregular | 1.4118 |
| Size Total | 1.4118 Ac |
| Size Total Text | 1.4118 Ac |
Rooms
| Level | Type | Length | Width | Dimensions |
|---|---|---|---|---|
| Lower Level | Family Room | 21.10X20.2 | ||
| Lower Level | Utility Room | 27.9x13.9+14.5x13.10 | ||
| Lower Level | Other | 14.5x27.5 | ||
| Main Level | Living Room | 18.11x19.8 | ||
| Main Level | Kitchen | 10.1x10.1 | ||
| Main Level | Dining Room | 8.9x15.11 | ||
| Main Level | Laundry / Bath | 7.11x8.10 | ||
| Main Level | Bedroom | 67x8.8 | ||
| Main Level | Bedroom | 8.8x12.1 | ||
| Main Level | Primary Bedroom | 16.1x15.7 | ||
| Main Level | Ensuite (# Pieces 2-6) | 5.9x11.11+5.4x5.9 |
https://www.realtor.ca/real-estate/28170669/52-jefferson-road-laconia-laconia
Contact Us
Contact us for more information

Anne Pryde
https://domusrealty.ca/
https://www.instagram.com/annepryde.realtor/
5880 Spring Garden Road,suite 100
Halifax, Nova Scotia B3H 1Y1
Scott Grant
5880 Spring Garden Road,suite 100
Halifax, Nova Scotia B3H 1Y1









































