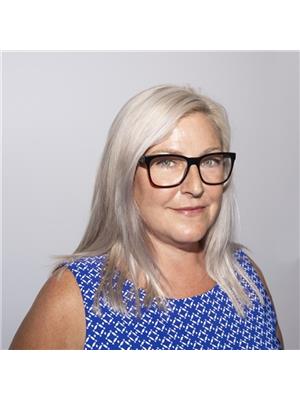5203 Highway 1 Salmon River, Nova Scotia B5A 5B2
$225,000
Step into timeless elegance with this spacious century home in Salmon River. Featuring 6 bedrooms and 4 bathrooms, this residence offers generous proportions throughout, from its oversized halls to its sun-filled rooms. Rich with original charm, you'll find gleaming hardwood floors, striking wood trim, built-in cabinetry, double pocket doors, and double French doors. The grand staircase and intricate woodwork highlight the craftsmanship of a bygone era. While the home will require some TLC, it offers incredible potential to restore and personalize, creating a truly one-of-a-kind property. Enjoy a bright sunroom, views of the ocean, a welcoming covered front porch, and abundant space for family and guests. Located within walking distance of the ocean, this home combines historic character with a prime coastal setting. (id:45785)
Property Details
| MLS® Number | 202521177 |
| Property Type | Single Family |
| Community Name | Salmon River |
| Amenities Near By | Shopping, Place Of Worship, Beach |
| Community Features | School Bus |
| View Type | Ocean View |
Building
| Bathroom Total | 4 |
| Bedrooms Above Ground | 6 |
| Bedrooms Total | 6 |
| Appliances | Stove, Dishwasher, Dryer, Washer, Refrigerator |
| Basement Development | Unfinished |
| Basement Features | Walk Out |
| Basement Type | Full (unfinished) |
| Construction Style Attachment | Detached |
| Cooling Type | Heat Pump |
| Exterior Finish | Vinyl |
| Flooring Type | Hardwood, Laminate, Linoleum, Vinyl |
| Foundation Type | Stone |
| Stories Total | 2 |
| Size Interior | 3,403 Ft2 |
| Total Finished Area | 3403 Sqft |
| Type | House |
| Utility Water | Drilled Well, Dug Well, Shared Well, Well |
Parking
| Parking Space(s) | |
| Paved Yard | |
| Shared |
Land
| Acreage | Yes |
| Land Amenities | Shopping, Place Of Worship, Beach |
| Landscape Features | Partially Landscaped |
| Sewer | Septic System |
| Size Irregular | 1.1393 |
| Size Total | 1.1393 Ac |
| Size Total Text | 1.1393 Ac |
Rooms
| Level | Type | Length | Width | Dimensions |
|---|---|---|---|---|
| Second Level | Other | 12.8x9.5-9.3x4.1 | ||
| Second Level | Bedroom | 14.3x12.1 | ||
| Second Level | Bath (# Pieces 1-6) | 12.0x6.8 | ||
| Second Level | Bedroom | 14.8x12.2+10.6x1.8 | ||
| Second Level | Bedroom | 14.0x12.1+10.2x1.8 | ||
| Second Level | Primary Bedroom | 15.11x12.2 | ||
| Second Level | Ensuite (# Pieces 2-6) | 9.2x6.4 | ||
| Second Level | Bedroom | 17.10x8.10 | ||
| Second Level | Bath (# Pieces 1-6) | 9.8x8.7 | ||
| Main Level | Foyer | 6.0x4.10 | ||
| Main Level | Den | 12.9x11.8 | ||
| Main Level | Bedroom | 20.0x11.8 | ||
| Main Level | Sunroom | 39.8x5.5+5.7x5.7 | ||
| Main Level | Storage | 5.9x5.8 | ||
| Main Level | Kitchen | 19.6x12.7 | ||
| Main Level | Laundry / Bath | 14.5x8.1 | ||
| Main Level | Bath (# Pieces 1-6) | 8.1x4.10 | ||
| Main Level | Porch | 19.7x5.6 | ||
| Main Level | Dining Nook | 14.0x13.3 | ||
| Main Level | Living Room | 14.7x13.3 | ||
| Main Level | Other | 19.5x12.0 |
https://www.realtor.ca/real-estate/28756140/5203-highway-1-salmon-river-salmon-river
Contact Us
Contact us for more information

Angelica Howard
328 Main Street
Yarmouth, Nova Scotia B5A 1E4



















































