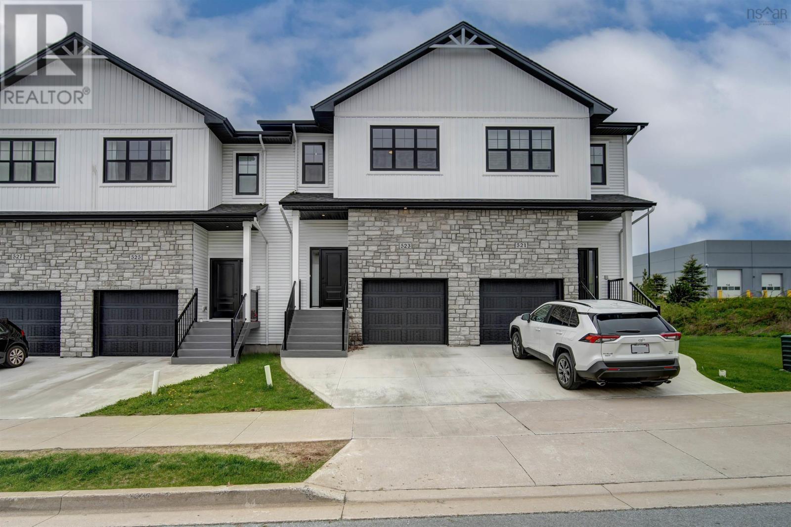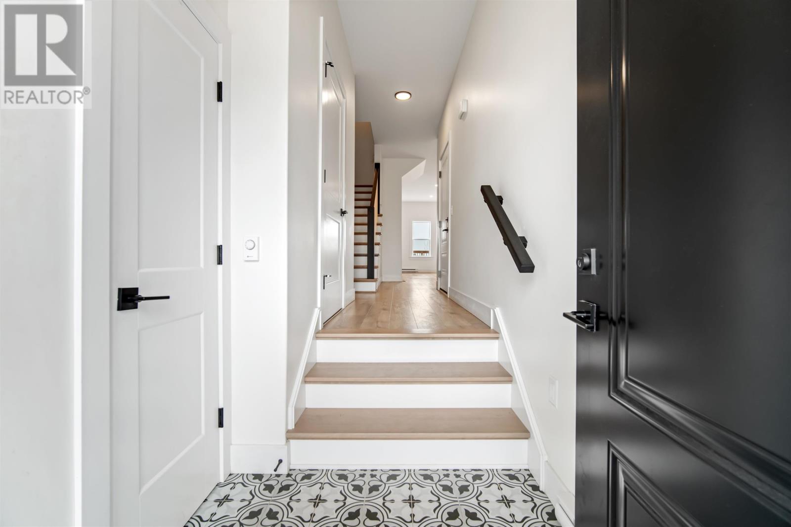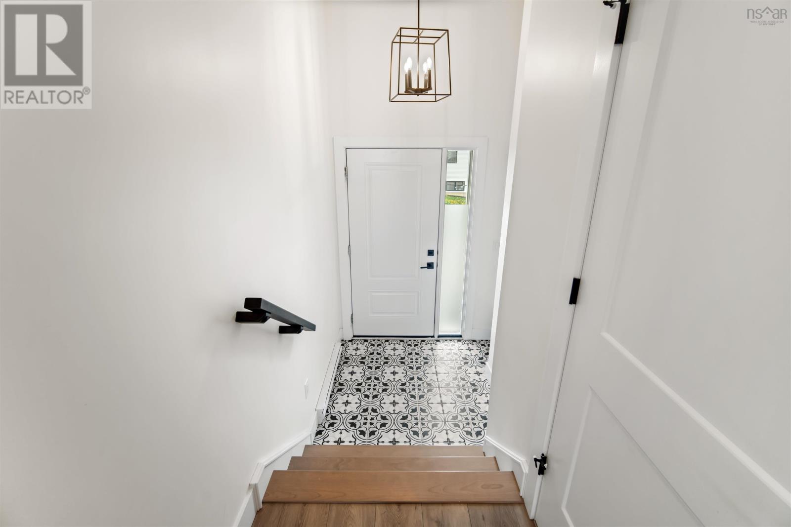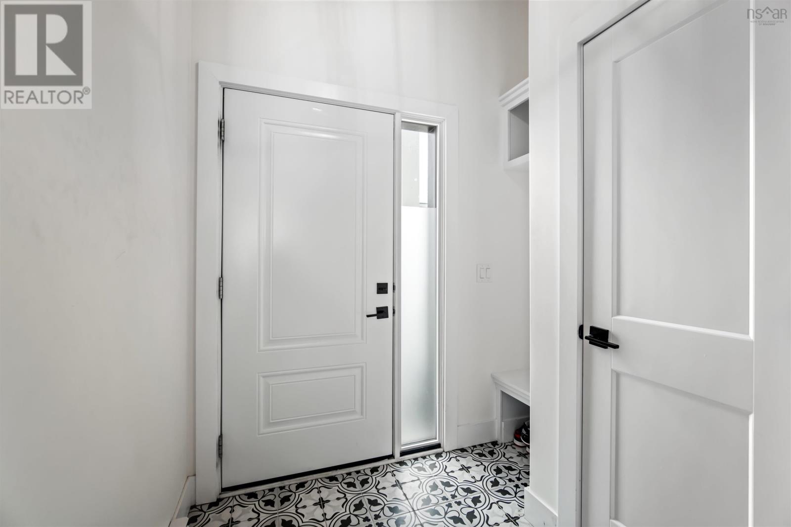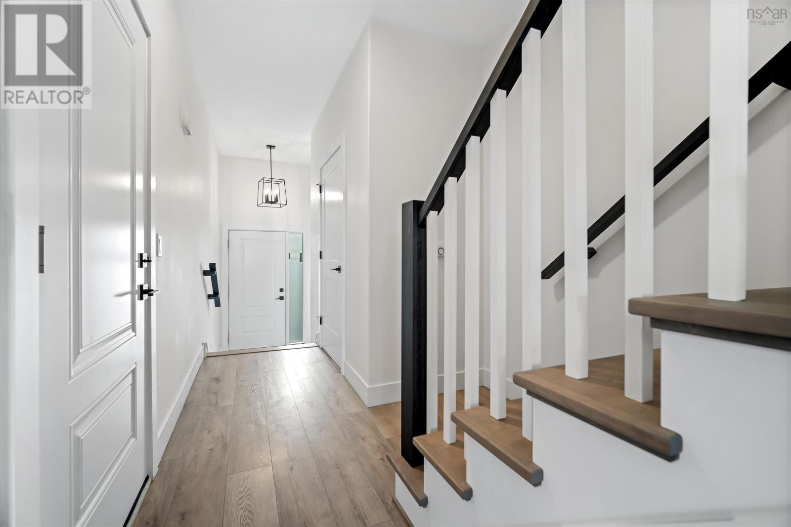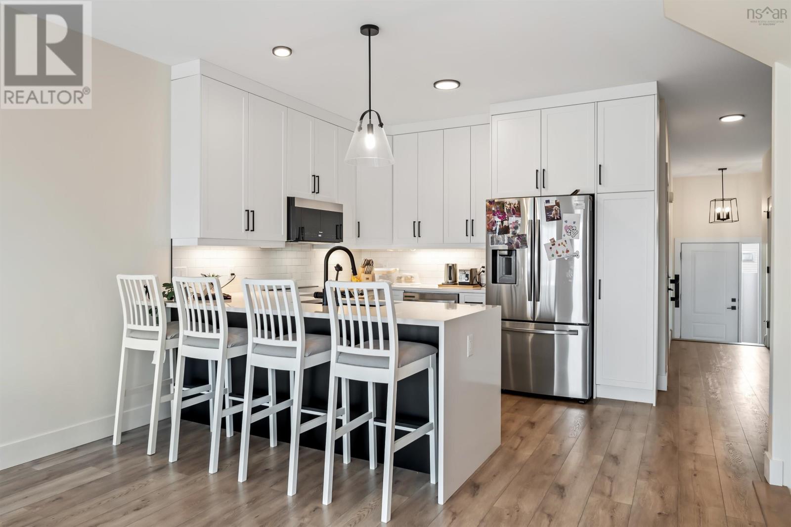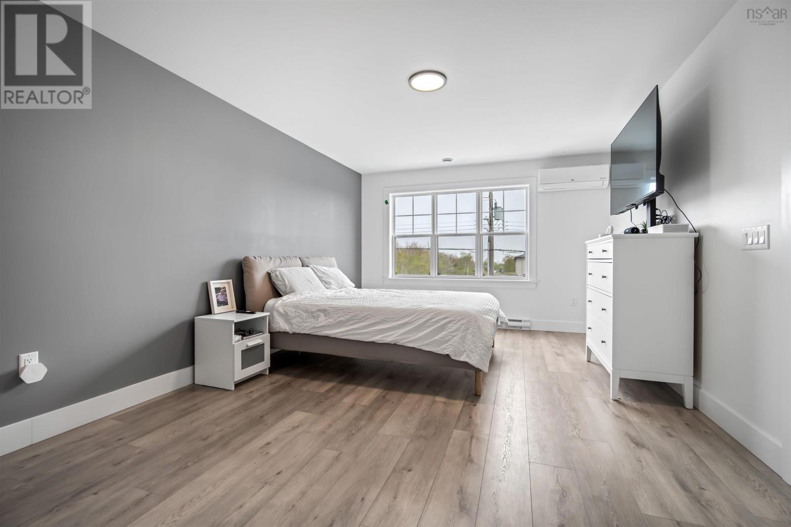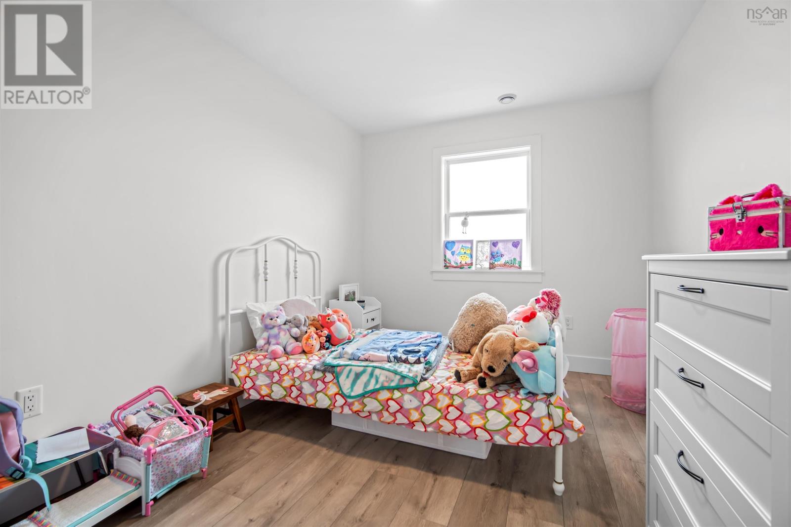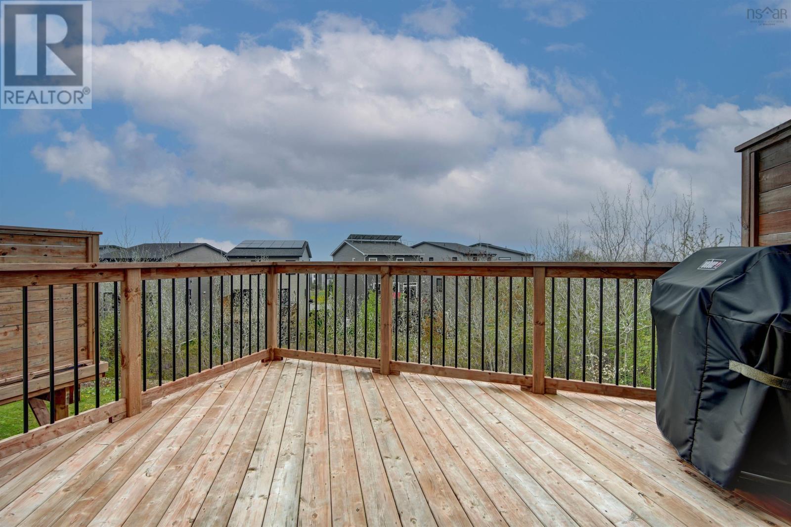523 Cowie Hill Road Cowie Hill, Nova Scotia B3N 0E1
$650,000
Welcome to 523 Cowie Hill Road. This gorgeous townhouse is just four years old and has a ton to offer new owners! The main level has an open-concept floor plan, perfect for entertaining family and friends. With solid-surface countertops throughout the home, a waterfall kitchen island, gorgeous accent tiles, cabinets to the ceiling, a primary bedroom with an incredible ensuite, and a ductless mini split heat pump on the main and upper floors, this home is completely upgraded with convenience and comfort in mind. Not to mention the location of this property. This home is close to all major amenities. bus routes and Halifax's core! This home is sure to impress many. (id:45785)
Property Details
| MLS® Number | 202511932 |
| Property Type | Single Family |
| Community Name | Cowie Hill |
| Amenities Near By | Playground, Public Transit, Shopping |
| Community Features | School Bus |
Building
| Bathroom Total | 4 |
| Bedrooms Above Ground | 3 |
| Bedrooms Total | 3 |
| Appliances | Stove, Dishwasher, Dryer, Washer, Refrigerator, Central Vacuum - Roughed In |
| Constructed Date | 2021 |
| Cooling Type | Wall Unit, Heat Pump |
| Exterior Finish | Stone, Vinyl |
| Flooring Type | Laminate, Tile |
| Foundation Type | Poured Concrete |
| Half Bath Total | 1 |
| Stories Total | 2 |
| Size Interior | 2,291 Ft2 |
| Total Finished Area | 2291 Sqft |
| Type | Row / Townhouse |
| Utility Water | Municipal Water |
Parking
| Garage |
Land
| Acreage | No |
| Land Amenities | Playground, Public Transit, Shopping |
| Landscape Features | Landscaped |
| Sewer | Municipal Sewage System |
| Size Irregular | 0.0503 |
| Size Total | 0.0503 Ac |
| Size Total Text | 0.0503 Ac |
Rooms
| Level | Type | Length | Width | Dimensions |
|---|---|---|---|---|
| Second Level | Bedroom | 9. x 11..8 /46 | ||
| Second Level | Bedroom | 9. x 11..8 /46 | ||
| Second Level | Bath (# Pieces 1-6) | 8..8 x 8. /46 | ||
| Second Level | Primary Bedroom | 12. x 17. /46 | ||
| Second Level | Ensuite (# Pieces 2-6) | 13..9 x 6..8 /na | ||
| Basement | Recreational, Games Room | 14..8 x 20. /44 | ||
| Basement | Bath (# Pieces 1-6) | 9..6 x 6..5 /44 | ||
| Main Level | Kitchen | 12..10 x 10..6 /74 | ||
| Main Level | Dining Room | 18..8 x 14. Combo /74 | ||
| Main Level | Living Room | 18..8 x 14. Combo /74 | ||
| Main Level | Bath (# Pieces 1-6) | 7..6 x 4. /53 |
https://www.realtor.ca/real-estate/28351604/523-cowie-hill-road-cowie-hill-cowie-hill
Contact Us
Contact us for more information

Rebecca Marchand
https://www.instagram.com/marchandrealtor/
3845 Joseph Howe Drive
Halifax, Nova Scotia B3L 4H9
Jeff Marchand
(902) 965-2999
3845 Joseph Howe Drive
Halifax, Nova Scotia B3L 4H9

