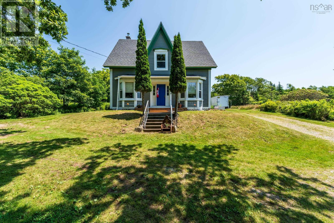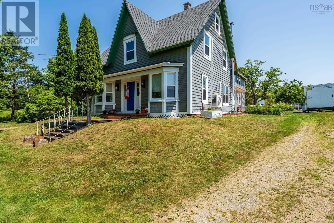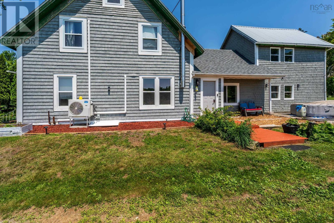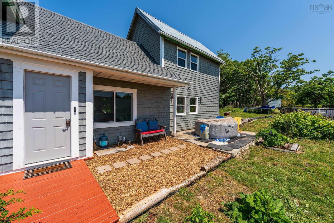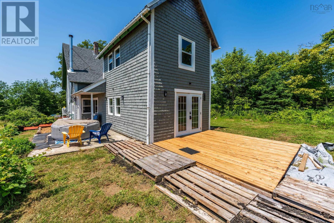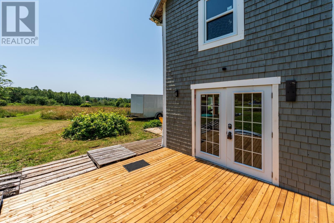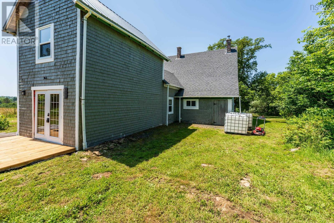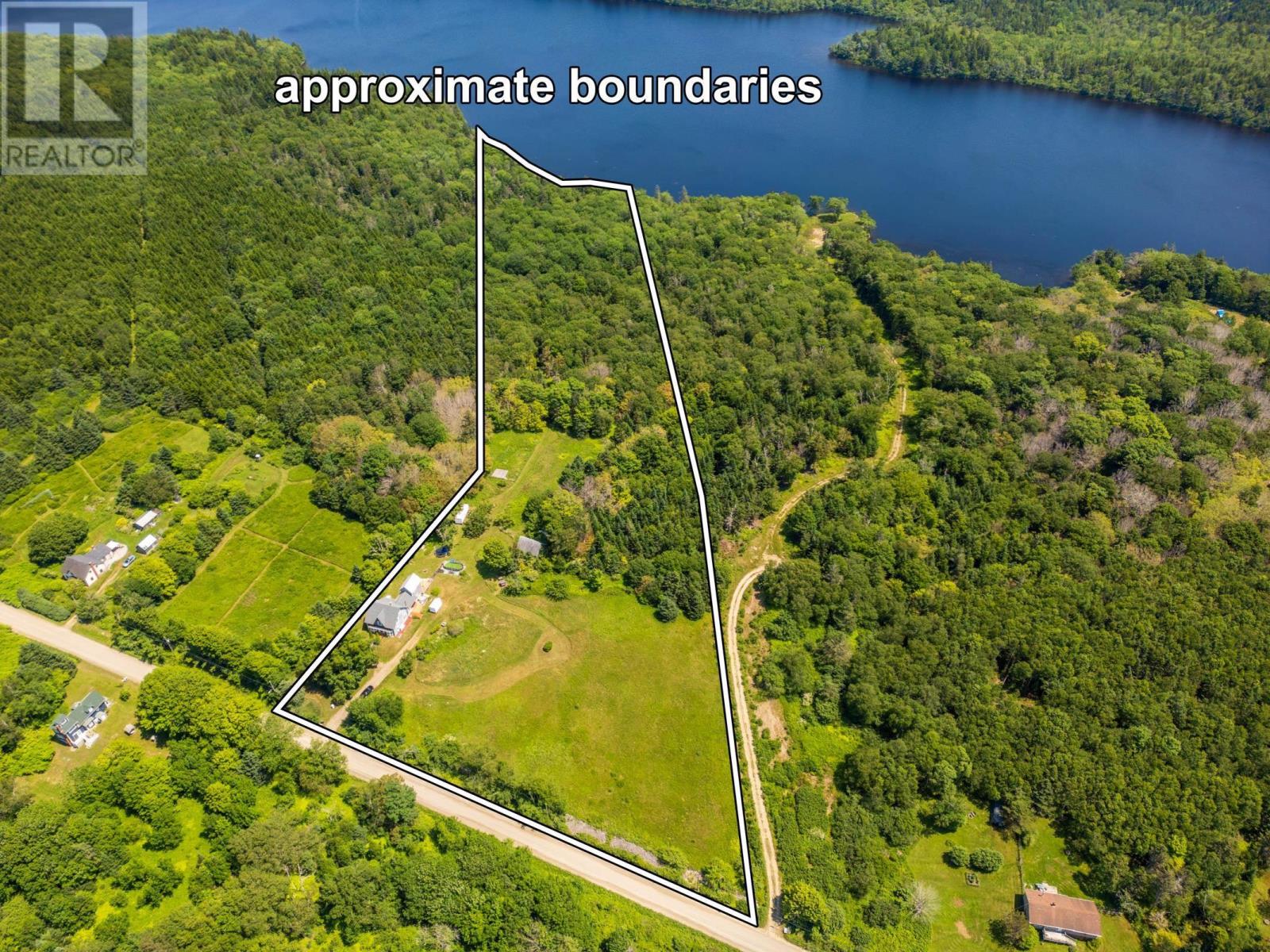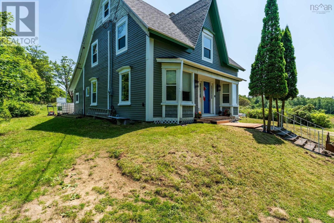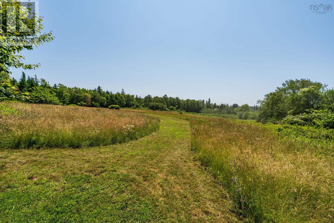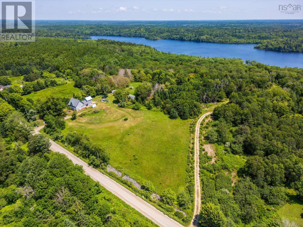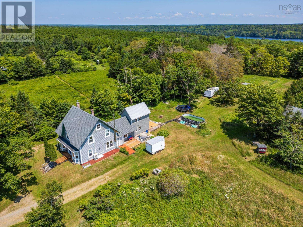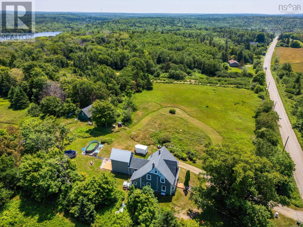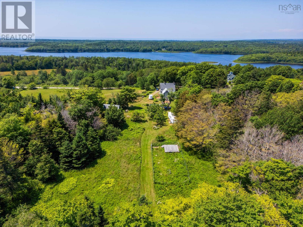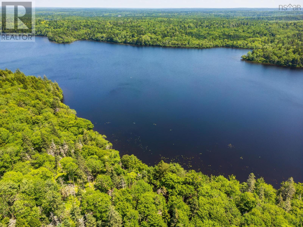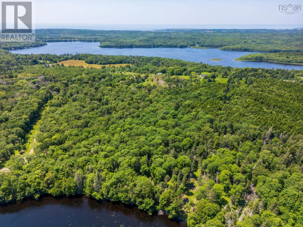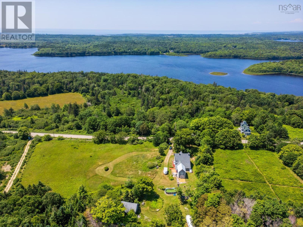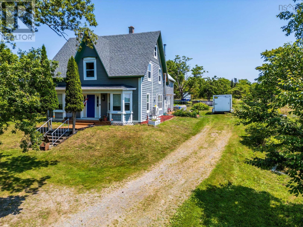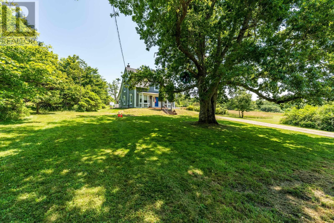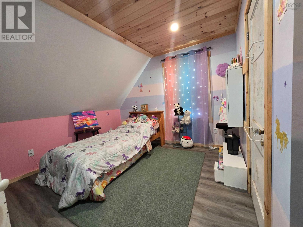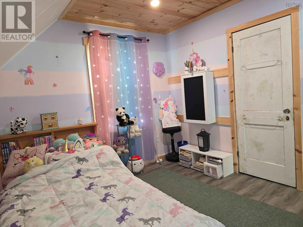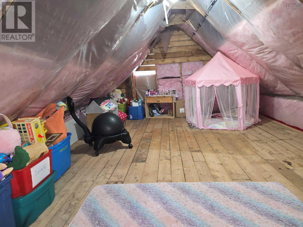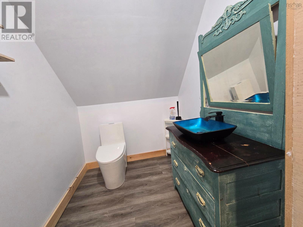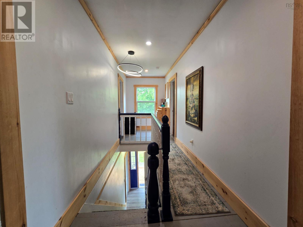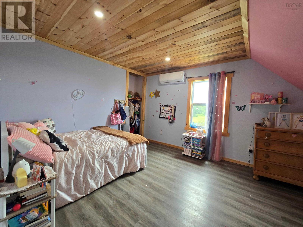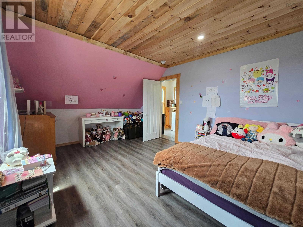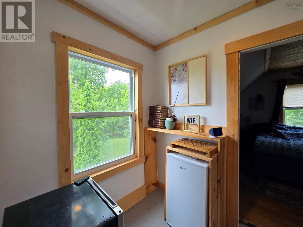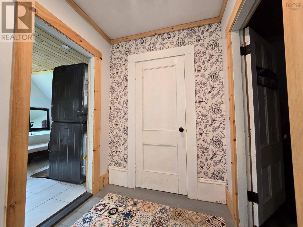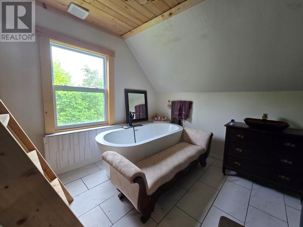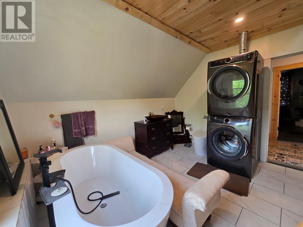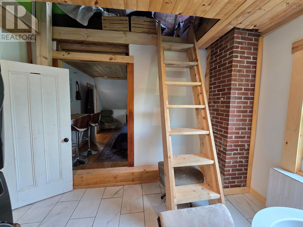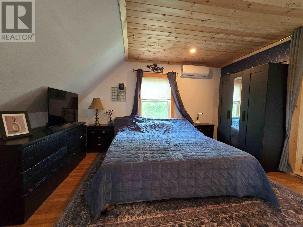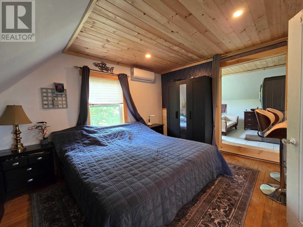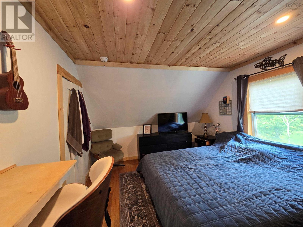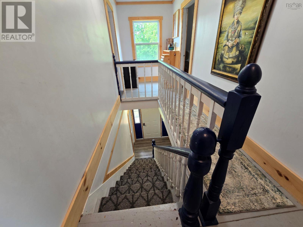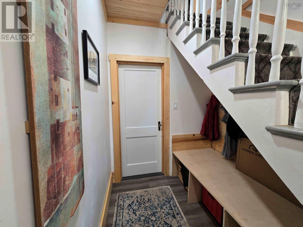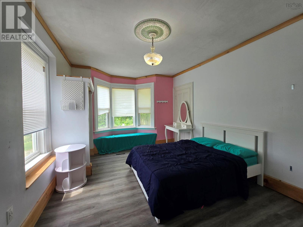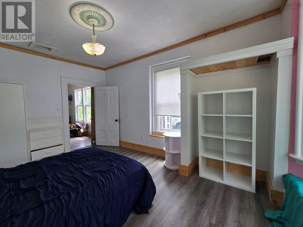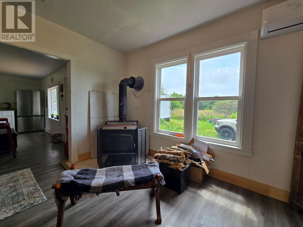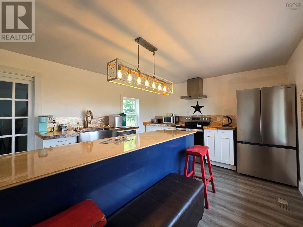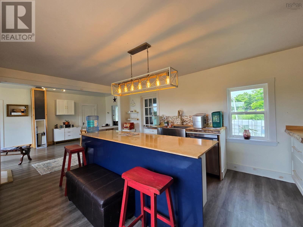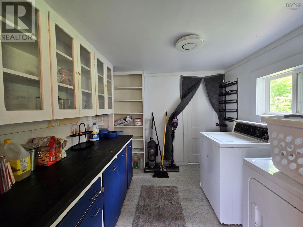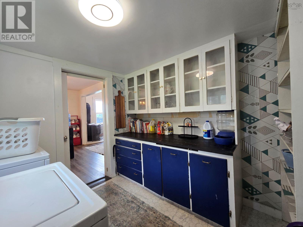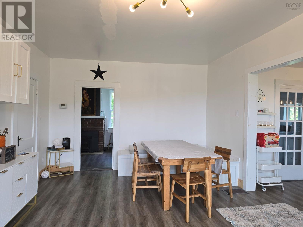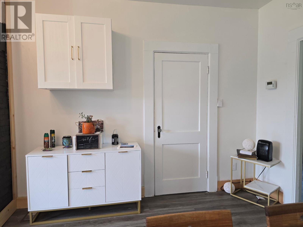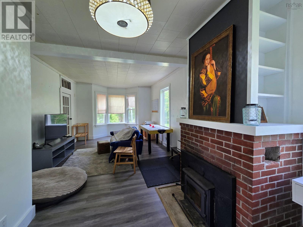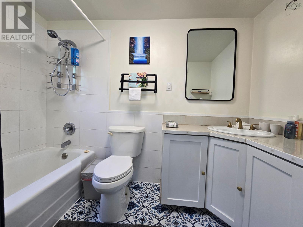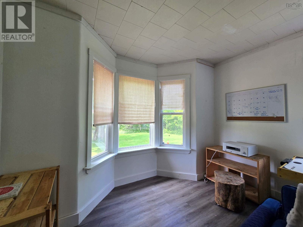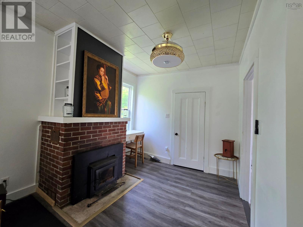526 Cedar Lake Road Cedar Lake, Nova Scotia B5A 5L8
$449,000
Nestled on 10 beautiful acres with frontage on peaceful Spectacle Lake, this charming century home offers the perfect balance of historic character and thoughtful modern updates. Surrounded by nature and nourished by fertile land, this 4-bedroom, 2.5-bath home is an ideal retreat for families, hobby farmers, or anyone craving a slower pace of life in rural Nova Scotia. Inside, you'll find a spacious, open-concept kitchen and dining area designed for gatherings, two convenient laundry areas, a secret play space for children to spark their imagination, and an insulated third-floor loft offering bonus living or creative space. A separate, finished area at the back of the homeinsulated, drywalled, with electrical and a beautiful tongue-and-groove pine ceilingadds even more potential, whether for a private rental, mother-in-law suite, or home office. The home has seen many upgrades over recent years, including a new roof, new vinyl siding, new windows, gutters and downspouts, EV charging station, sump pump, generator hookup, 200AMP electrical upgrade, a heat pump for year-round comfort, and a new back deck overlooking the private yard. Newer cedar siding at the back adds a rustic touch and blends beautifully with the wooded setting. Outside is a gardener's paradise. The land features mature apple trees, Concord grapes, seven high-bush blueberry plants (and one wild one), garlic, lemon balm, oregano, and a fenced garden area complete with water access. There are also rainwater cisterns to help keep your gardens thriving. A peaceful path leads down to the lakea perfect spot for canoeing, fishing, or simply enjoying nature's quiet beauty. Whether you're looking for a place to grow your own food, raise a family, or simply unwind in the beauty of the Nova Scotia countryside, this home offers a rare combination of charm, function, and opportunity. (id:45785)
Property Details
| MLS® Number | 202517361 |
| Property Type | Single Family |
| Community Name | Cedar Lake |
| Amenities Near By | Place Of Worship |
| Community Features | School Bus |
| Features | Treed, Sump Pump |
| Water Front Type | Waterfront On Lake |
Building
| Bathroom Total | 3 |
| Bedrooms Above Ground | 4 |
| Bedrooms Total | 4 |
| Appliances | Stove, Dishwasher, Dryer, Washer, Refrigerator |
| Basement Type | Crawl Space |
| Construction Style Attachment | Detached |
| Cooling Type | Wall Unit, Heat Pump |
| Exterior Finish | Wood Shingles, Vinyl |
| Fireplace Present | Yes |
| Flooring Type | Hardwood, Wood, Vinyl, Vinyl Plank |
| Foundation Type | Stone |
| Half Bath Total | 1 |
| Stories Total | 2 |
| Size Interior | 1,776 Ft2 |
| Total Finished Area | 1776 Sqft |
| Type | House |
| Utility Water | Dug Well, Well |
Parking
| Gravel |
Land
| Acreage | Yes |
| Land Amenities | Place Of Worship |
| Landscape Features | Partially Landscaped |
| Sewer | Septic System |
| Size Irregular | 10 |
| Size Total | 10 Ac |
| Size Total Text | 10 Ac |
Rooms
| Level | Type | Length | Width | Dimensions |
|---|---|---|---|---|
| Second Level | Other | 20.3x5.8+8.5x3.3 | ||
| Second Level | Bath (# Pieces 1-6) | 6.6x5.9 | ||
| Second Level | Bedroom | 10.10x11.5+2.4x1.7 | ||
| Second Level | Bath (# Pieces 1-6) | 11.6x11.4 | ||
| Second Level | Primary Bedroom | 14.1x11.4 | ||
| Second Level | Bedroom | 14.6x11.6 | ||
| Main Level | Foyer | 14.3x5.11 | ||
| Main Level | Living Room | irregular | ||
| Main Level | Bath (# Pieces 1-6) | 9.3x4.10 | ||
| Main Level | Dining Room | 19.9x12.7 | ||
| Main Level | Kitchen | 16.5x11.11 | ||
| Main Level | Mud Room | 5.8x2.9 | ||
| Main Level | Laundry / Bath | 20.3x8.5 | ||
| Main Level | Bedroom | irregular |
https://www.realtor.ca/real-estate/28593147/526-cedar-lake-road-cedar-lake-cedar-lake
Contact Us
Contact us for more information

Angelica Howard
328 Main Street
Yarmouth, Nova Scotia B5A 1E4

