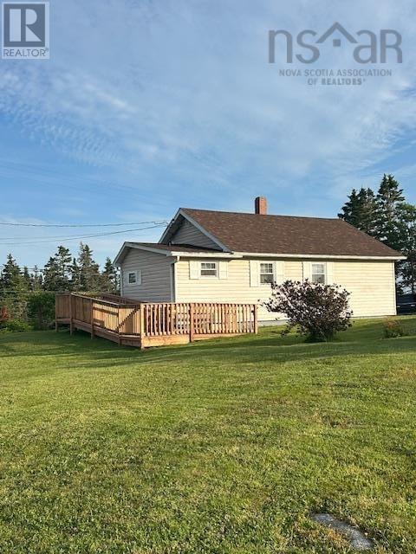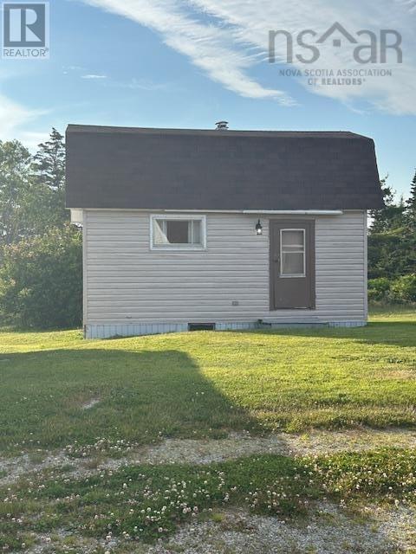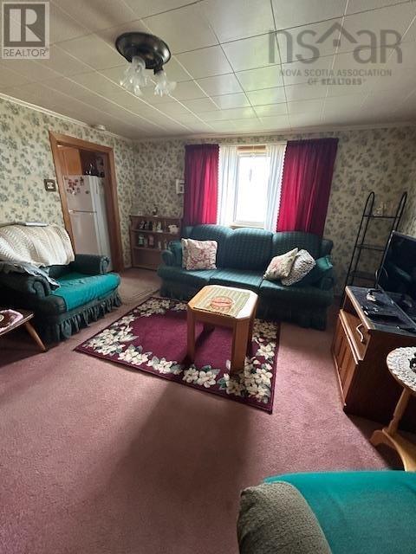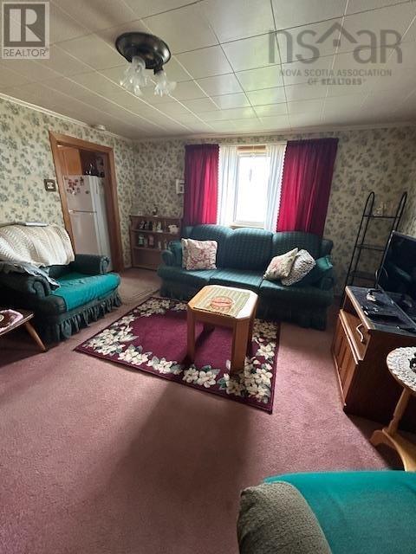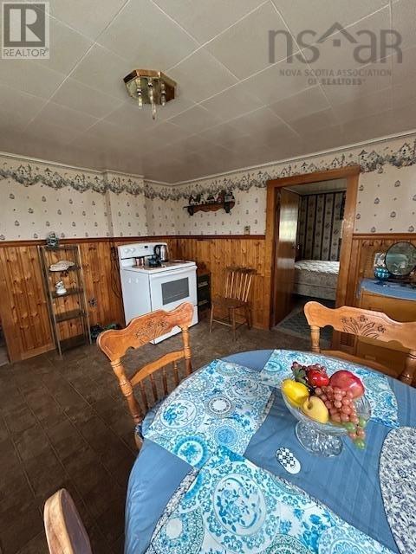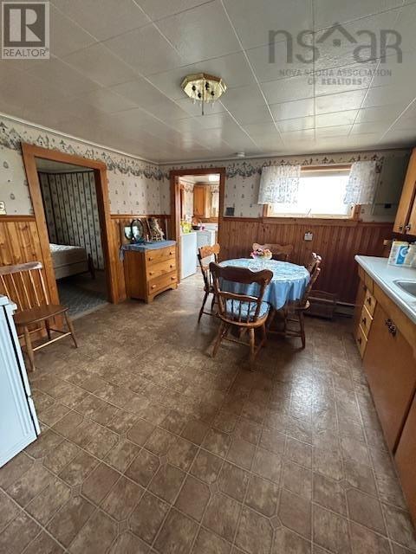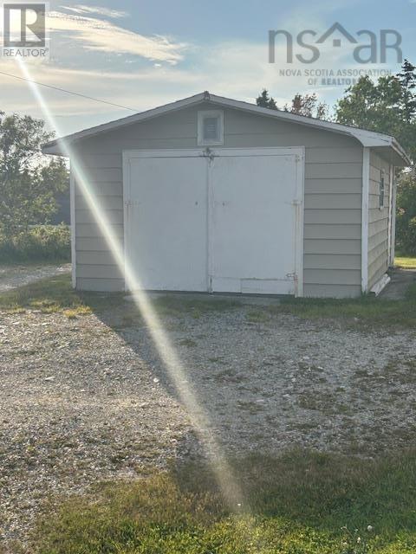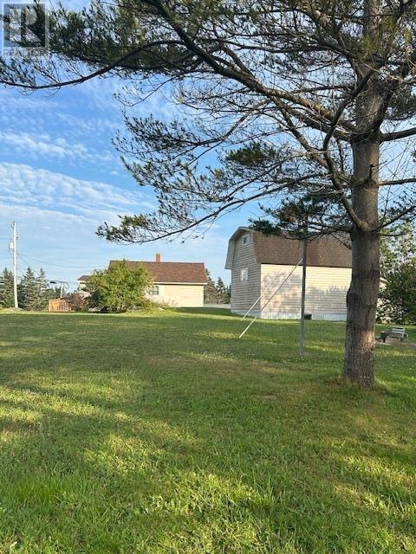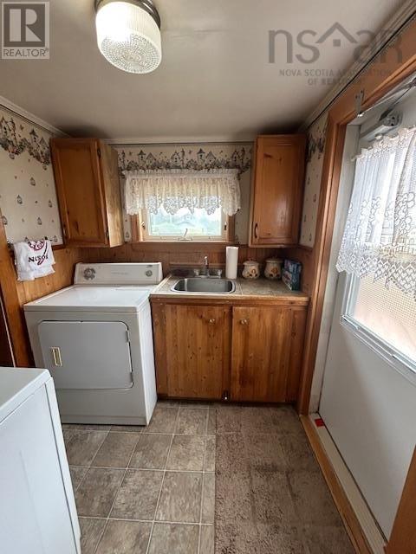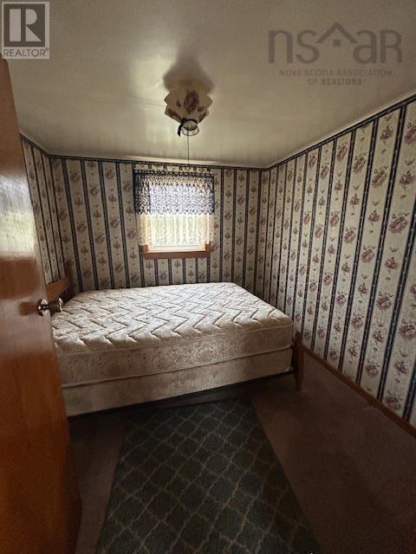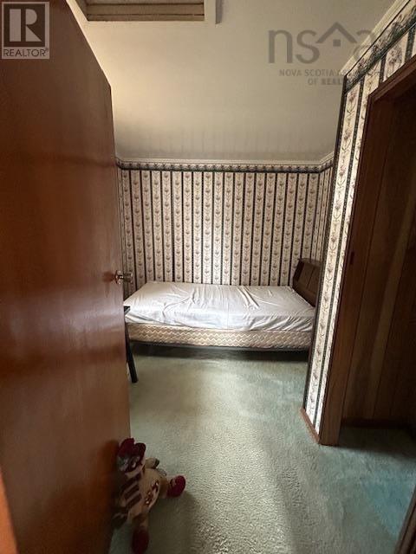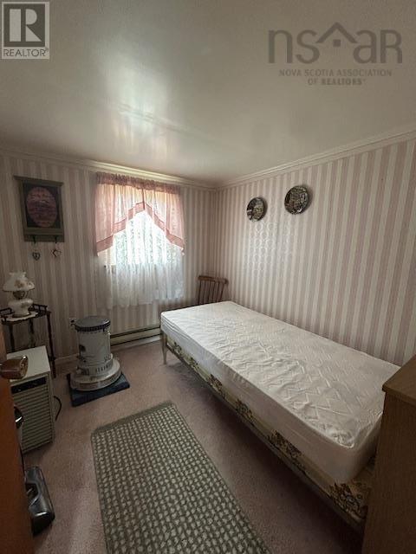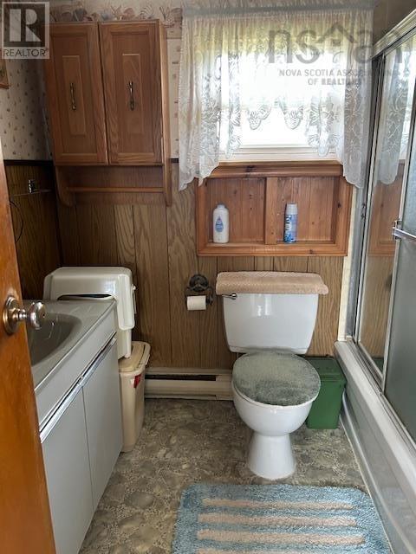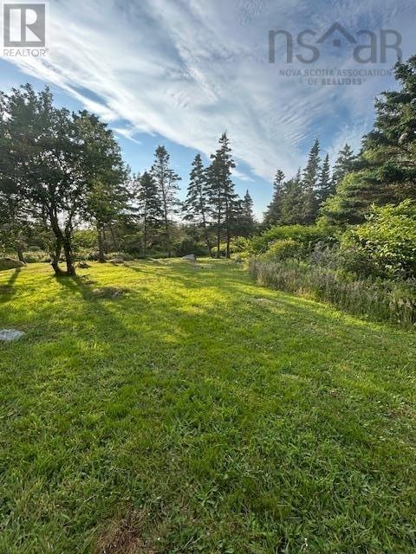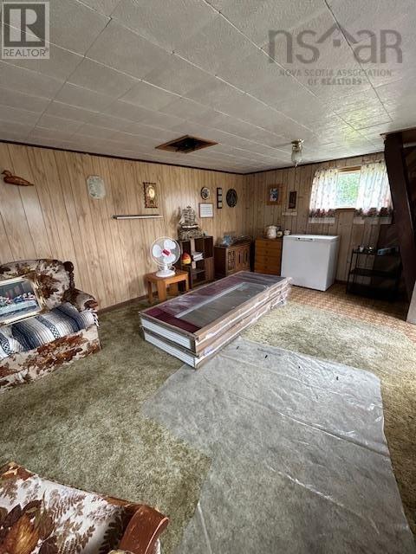5274 & 5278 Highway 3 Lower Shag Harbour, Nova Scotia B0W 3B0
$260,000
Three bedroom/one bath bungalow located in the village of Shag Harbour. Appliances include: fridge, stove, microwave, deep freeze, washer and dryer as well as all other contents to remain (Itemized list will be provided to approved buyer). In addition there is a second PID adjacent to this property which has also has a well and septic (septic on this lot is a holding tank, well is a dug well). Property has garage with cement flor (14.4 x 20) and wired, as well as a shed (20.6 x 14.3) also wired and smaller shed (9 x 10). There is also a small greenhouse at rear of property. There is a ramp leading to the doorway approximately 4ft wide. Property has been well maintained and is perfect for downsizing, small family (lots of yard space for children to play) or even for the couple lookingto retire. Note: One PID #80021306 is migrated and the other PID # 80021330 will be migrated prior to closing (id:45785)
Property Details
| MLS® Number | 202517004 |
| Property Type | Single Family |
| Community Name | Lower Shag Harbour |
| Amenities Near By | Golf Course, Playground, Shopping, Place Of Worship, Beach |
| Community Features | Recreational Facilities, School Bus |
| Features | Treed, Wheelchair Access |
Building
| Bathroom Total | 1 |
| Bedrooms Above Ground | 3 |
| Bedrooms Total | 3 |
| Appliances | Range - Electric, Dryer - Electric, Washer, Freezer - Chest, Microwave, Refrigerator |
| Basement Type | Crawl Space |
| Constructed Date | 1975 |
| Construction Style Attachment | Detached |
| Exterior Finish | Vinyl |
| Flooring Type | Carpeted, Laminate, Vinyl |
| Foundation Type | Poured Concrete |
| Stories Total | 1 |
| Size Interior | 655 Ft2 |
| Total Finished Area | 655 Sqft |
| Type | House |
| Utility Water | Dug Well |
Parking
| Garage | |
| Detached Garage | |
| Gravel |
Land
| Acreage | Yes |
| Land Amenities | Golf Course, Playground, Shopping, Place Of Worship, Beach |
| Sewer | Septic System |
| Size Irregular | 1.9017 |
| Size Total | 1.9017 Ac |
| Size Total Text | 1.9017 Ac |
Rooms
| Level | Type | Length | Width | Dimensions |
|---|---|---|---|---|
| Main Level | Foyer | 6.3 x 5.5 | ||
| Main Level | Bath (# Pieces 1-6) | 7.6 x 7.7 | ||
| Main Level | Kitchen | 12.6 x 12 | ||
| Main Level | Living Room | 12.6 x 12 | ||
| Main Level | Bedroom | 8.3 x 9 | ||
| Main Level | Bedroom | 8.10 x 8.3 | ||
| Main Level | Bedroom | 9 x 8 |
Contact Us
Contact us for more information
Sonia Symonds-Newell
41 Causeway Plaza
Barrington Passage, Nova Scotia B0W 1G0

