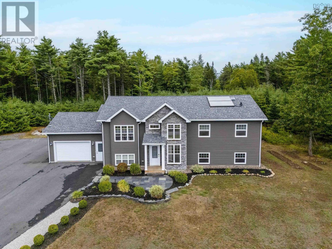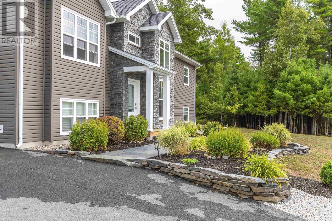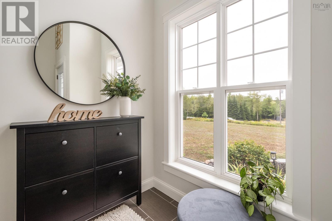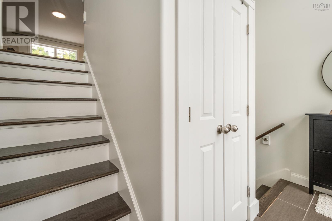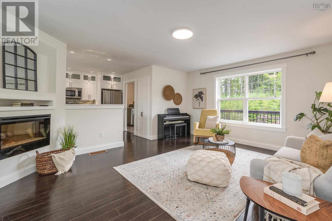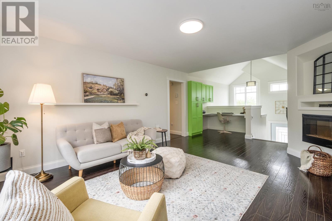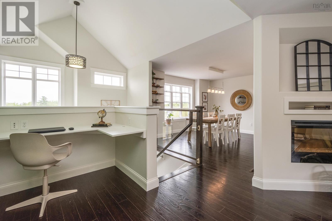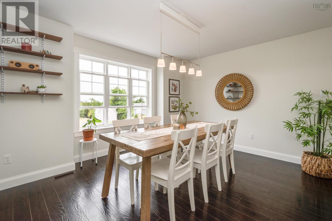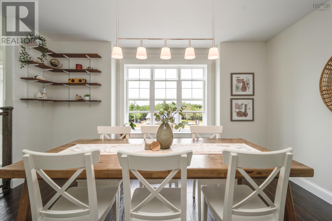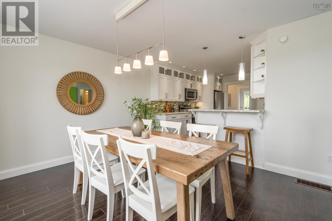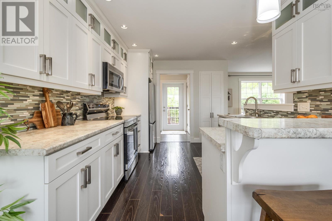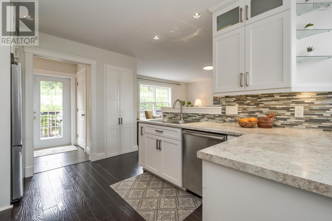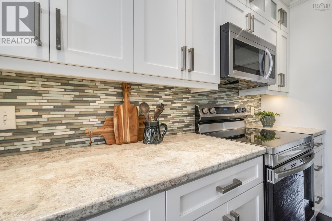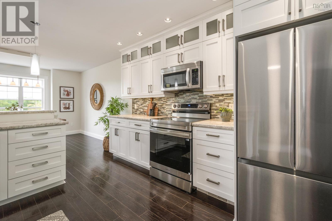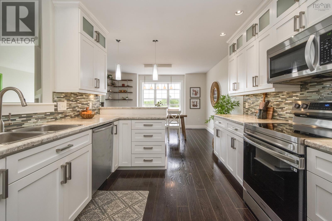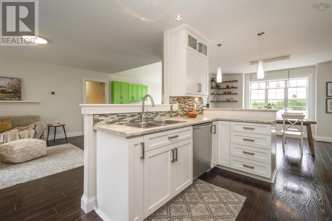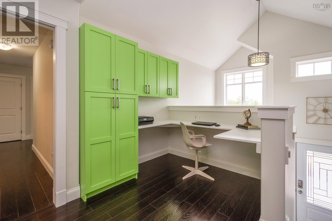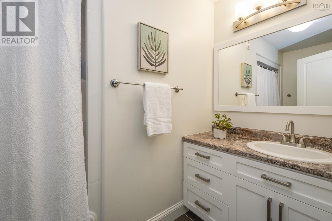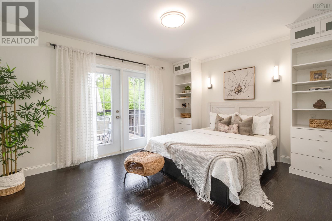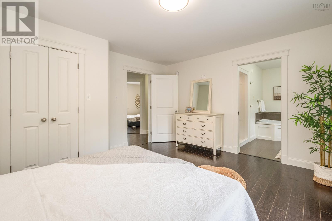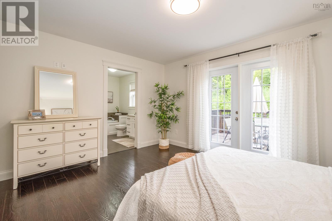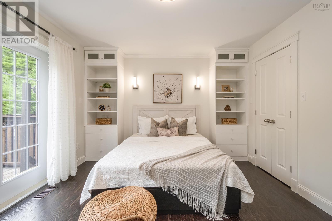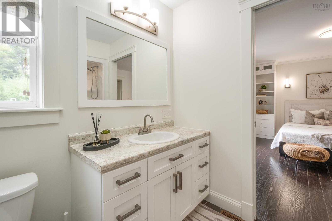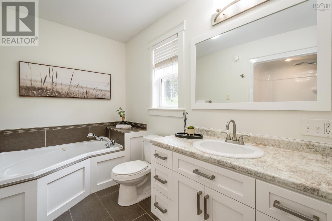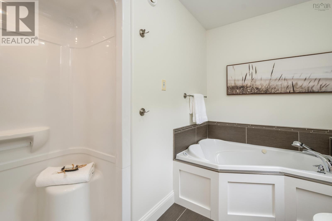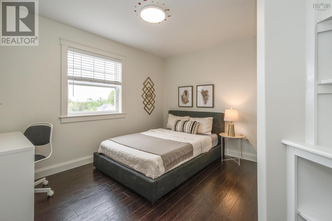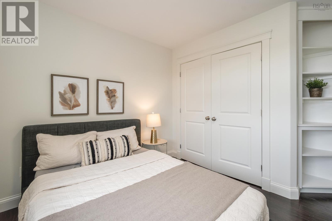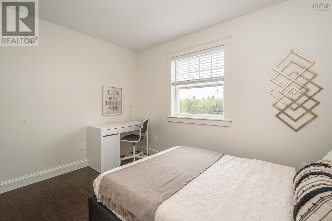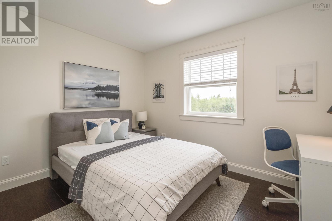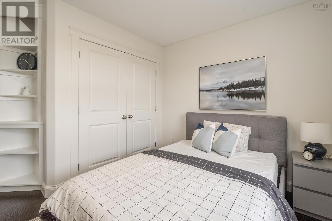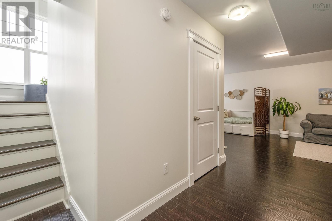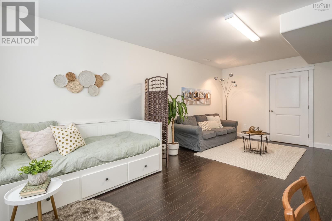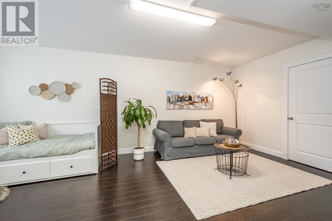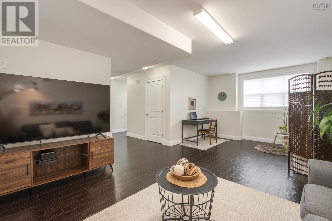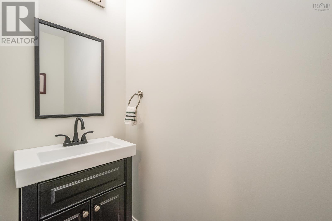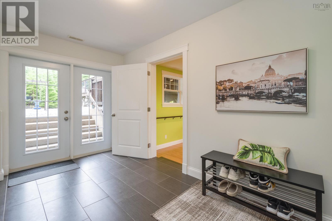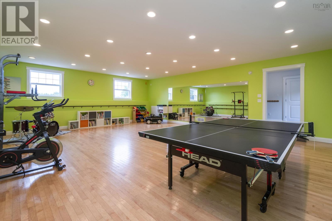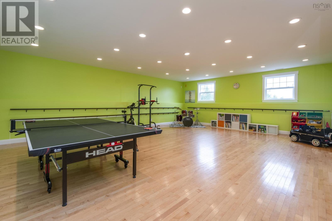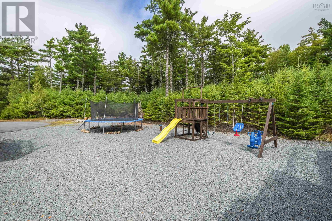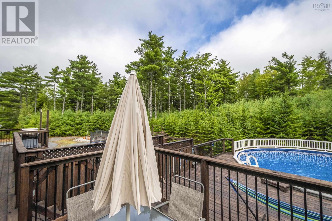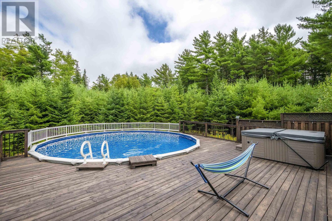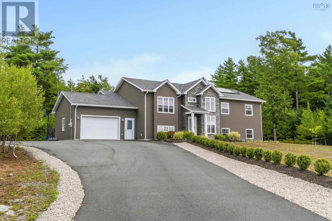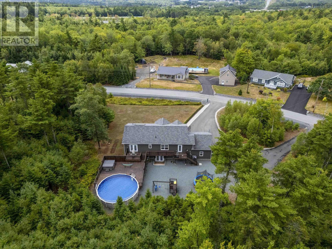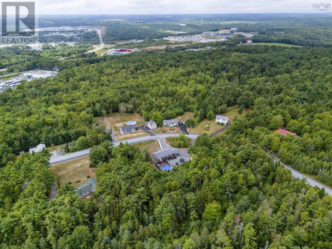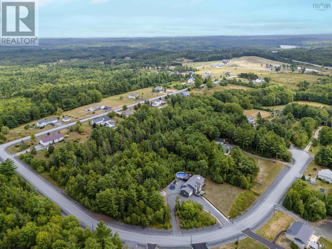3 Bedroom
3 Bathroom
3,092 ft2
Fireplace
Above Ground Pool
Heat Pump
Acreage
Partially Landscaped
$779,900
Tucked away on a beautifully landscaped 1.75-acre lot in Pine Grove, this immaculately maintained and thoughtfully upgraded executive home offers the perfect balance of privacy, energy efficiency, and proximity to everything you need. Located just minutes from downtown Bridgewater, Osprey Ridge Golf Course, Highway 103, and local schools, this home delivers a peaceful setting without sacrificing convenience. Inside, the home has been tastefully updated with modern touches, including fresh interior paint, stylish new light fixtures, updated faucets, and a brand-new fridge and range that enhance both the look and functionality of the kitchen. Just off the kitchen, the laundry room offers a practical layout and direct access to the expansive back deck, making outdoor living and entertaining easy and enjoyable. The main-floor primary bedroom is a true retreat, featuring a walk-in closet, a spacious ensuite with a whirlpool tub, and direct access to the back deck. On the same level, youll find two additional generously sized bedrooms that are ideal for family, offering comfort and space all on one convenient floor. The lower level provides a flexible finished space with its own entrance and a half bath. It is well suited for a fitness studio or a private guest area. A professional-grade OMara sprung floor adds extra value and makes this space perfect for dance, yoga, or exercise. Step outside to your private backyard oasis, complete with a freshly stained deck, a 27-foot above-ground pool with a new liner, and a 7-person spa surrounded by mature trees and nature. A newly paved driveway adds both curb appeal and everyday convenience. With a school bus stop right at your driveway, this home is especially convenient for families. (id:45785)
Property Details
|
MLS® Number
|
202521922 |
|
Property Type
|
Single Family |
|
Community Name
|
Pine Grove |
|
Amenities Near By
|
Golf Course, Park, Shopping, Beach |
|
Community Features
|
Recreational Facilities, School Bus |
|
Features
|
Treed, Level |
|
Pool Type
|
Above Ground Pool |
Building
|
Bathroom Total
|
3 |
|
Bedrooms Above Ground
|
3 |
|
Bedrooms Total
|
3 |
|
Appliances
|
Range, Dishwasher, Dryer, Washer, Freezer - Stand Up, Microwave Range Hood Combo, Refrigerator, Hot Tub |
|
Constructed Date
|
2013 |
|
Construction Style Attachment
|
Detached |
|
Cooling Type
|
Heat Pump |
|
Exterior Finish
|
Stone, Vinyl |
|
Fireplace Present
|
Yes |
|
Flooring Type
|
Ceramic Tile, Hardwood, Laminate |
|
Foundation Type
|
Poured Concrete |
|
Half Bath Total
|
1 |
|
Stories Total
|
1 |
|
Size Interior
|
3,092 Ft2 |
|
Total Finished Area
|
3092 Sqft |
|
Type
|
House |
|
Utility Water
|
Drilled Well |
Parking
|
Garage
|
|
|
Attached Garage
|
|
|
Paved Yard
|
|
Land
|
Acreage
|
Yes |
|
Land Amenities
|
Golf Course, Park, Shopping, Beach |
|
Landscape Features
|
Partially Landscaped |
|
Sewer
|
Septic System |
|
Size Irregular
|
1.753 |
|
Size Total
|
1.753 Ac |
|
Size Total Text
|
1.753 Ac |
Rooms
| Level |
Type |
Length |
Width |
Dimensions |
|
Basement |
Family Room |
|
|
12.9x20.11 |
|
Basement |
Bath (# Pieces 1-6) |
|
|
2.9x7.9 |
|
Basement |
Recreational, Games Room |
|
|
22.7x27.7 |
|
Lower Level |
Foyer |
|
|
5.9x10.11 |
|
Main Level |
Living Room |
|
|
17.6x14 |
|
Main Level |
Dining Room |
|
|
12.4x13.11 |
|
Main Level |
Kitchen |
|
|
11.8x9.11 |
|
Main Level |
Laundry / Bath |
|
|
5.6x11.9 |
|
Main Level |
Bath (# Pieces 1-6) |
|
|
6.9x9.8 |
|
Main Level |
Primary Bedroom |
|
|
13.5x14.5 |
|
Main Level |
Ensuite (# Pieces 2-6) |
|
|
9.2x9.9 |
|
Main Level |
Bedroom |
|
|
11.4x11.9 |
|
Main Level |
Bedroom |
|
|
11.3x11.6 |
https://www.realtor.ca/real-estate/28790458/53-craig-chandler-drive-pine-grove-pine-grove

