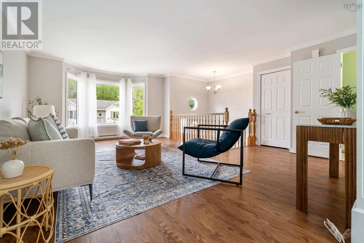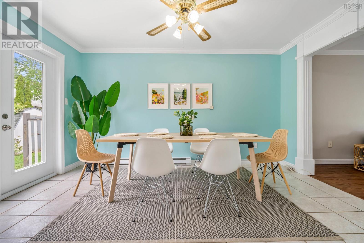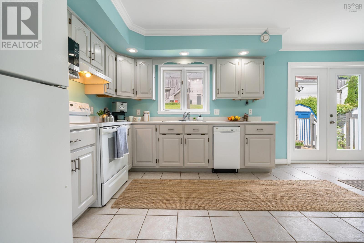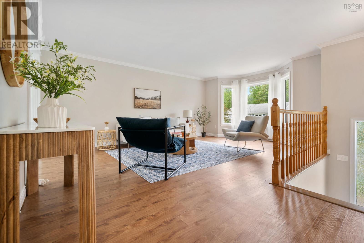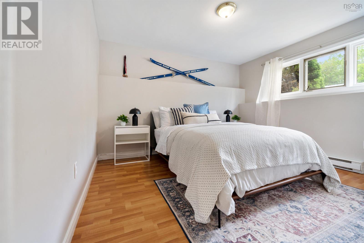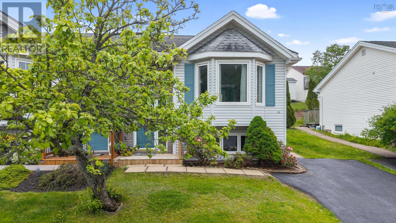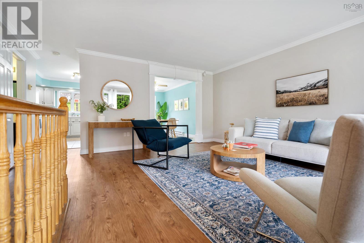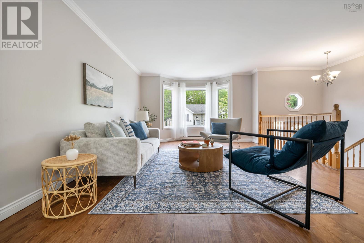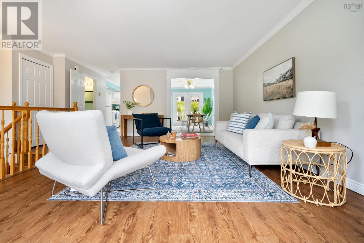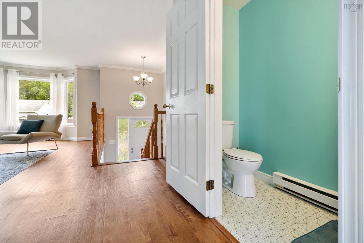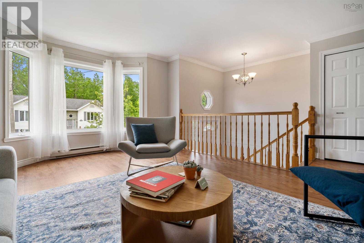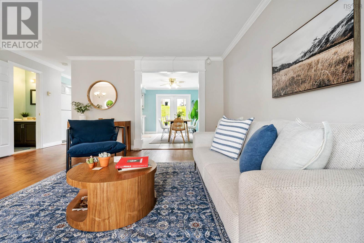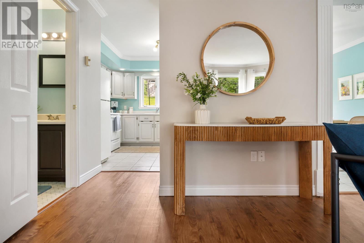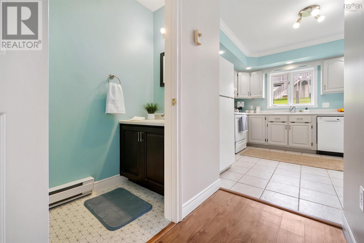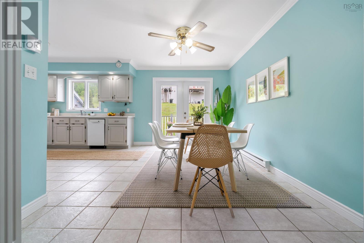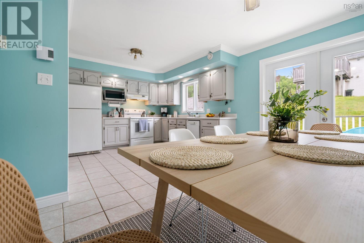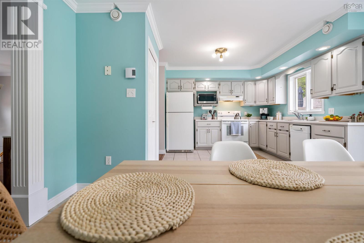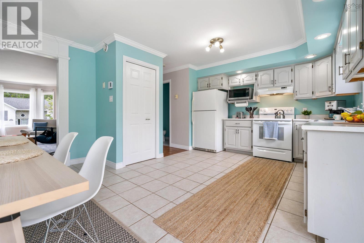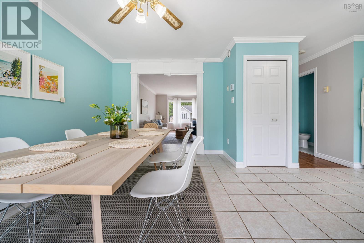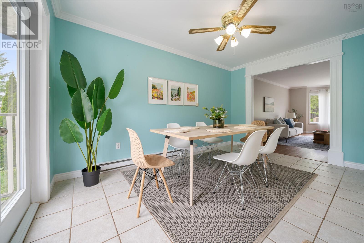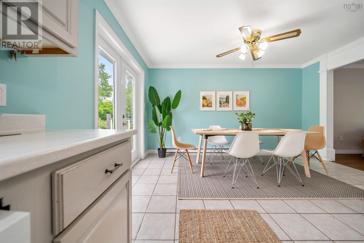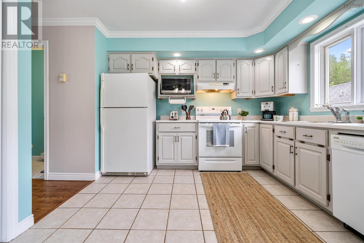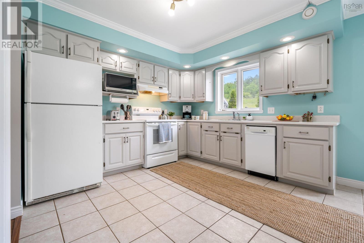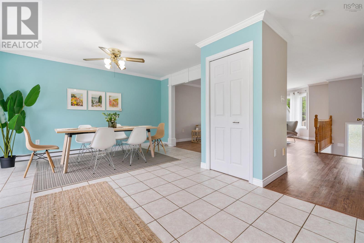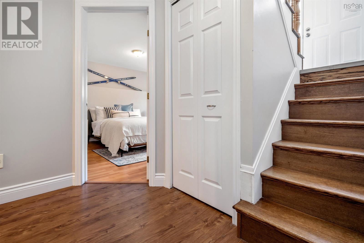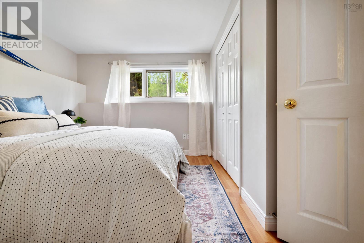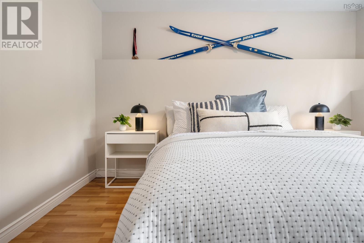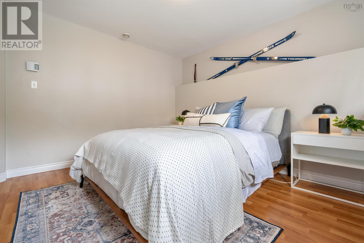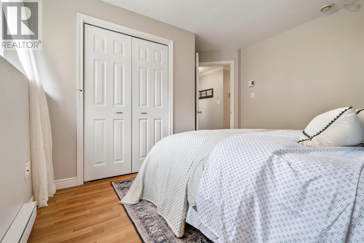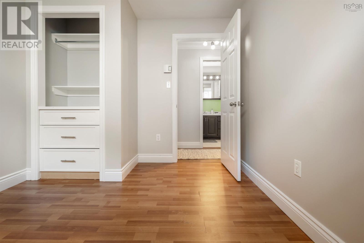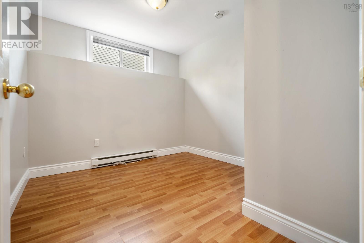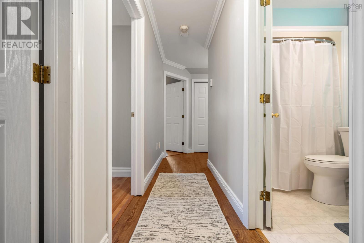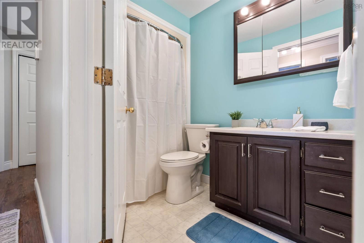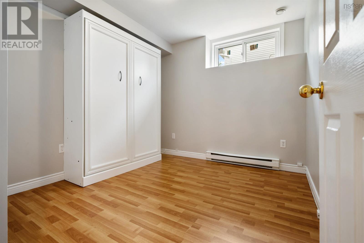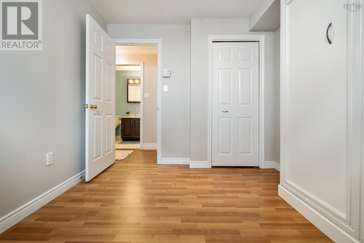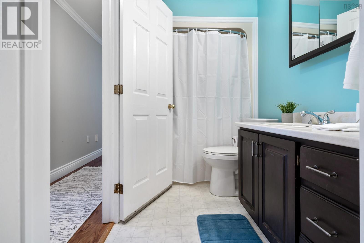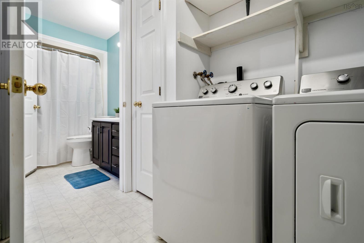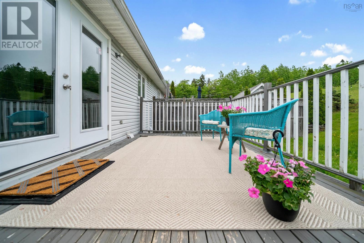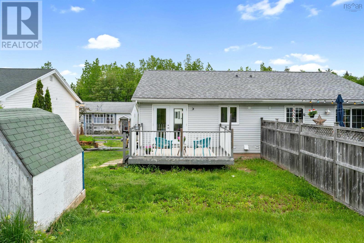53 Victoria Drive Lower Sackville, Nova Scotia B4C 4C4
$399,000
Welcome to 53 Victoria Drive, a charming semi-detached 3-bedroom, 2-bathroom home tucked away on a quiet cul-de-sac in popular, family-friendly Lower Sackville. This well-maintained and move-in ready home features a bright, spacious layout with brand-new windows in the living room, filling the space with natural light. Whether you're a growing family, first-time buyer, or downsizer, theres plenty of room for everyday living and entertaining. Step outside to a large private backyard with a generous back deck perfect for barbecues, relaxing, or hosting guests. Just steps from the scenic Second Lake Trail, this location is ideal for outdoor enthusiasts, dog walkers, or anyone who enjoys peaceful walks and morning jogs. Recent updates include a fresh coat of paint, newly installed wooden stairs, and a new front porch, adding modern style to the homes timeless charm. Located close to top-rated schools, public transit, shopping centres, and all essential amenities, this is a fantastic opportunity to own an affordable home in the Greater Halifax area. Dont miss your chance to invest in a well-cared-for property in a sought-after Sackville neighbourhood. (id:45785)
Open House
This property has open houses!
2:00 pm
Ends at:4:00 pm
Property Details
| MLS® Number | 202514424 |
| Property Type | Single Family |
| Neigbourhood | Armcrest |
| Community Name | Lower Sackville |
| Amenities Near By | Golf Course, Playground, Public Transit |
| Structure | Shed |
Building
| Bathroom Total | 2 |
| Bedrooms Below Ground | 3 |
| Bedrooms Total | 3 |
| Appliances | Oven, Range, Dishwasher, Dryer, Washer, Refrigerator |
| Constructed Date | 1994 |
| Construction Style Attachment | Semi-detached |
| Exterior Finish | Brick, Vinyl |
| Flooring Type | Ceramic Tile, Laminate, Tile |
| Foundation Type | Poured Concrete |
| Half Bath Total | 1 |
| Stories Total | 1 |
| Size Interior | 1,386 Ft2 |
| Total Finished Area | 1386 Sqft |
| Type | House |
| Utility Water | Municipal Water |
Land
| Acreage | No |
| Land Amenities | Golf Course, Playground, Public Transit |
| Landscape Features | Landscaped |
| Sewer | Municipal Sewage System |
| Size Irregular | 0.0746 |
| Size Total | 0.0746 Ac |
| Size Total Text | 0.0746 Ac |
Rooms
| Level | Type | Length | Width | Dimensions |
|---|---|---|---|---|
| Lower Level | Bedroom | 9.1 x 9.8 | ||
| Lower Level | Bedroom | 9.9 x 9.1 | ||
| Lower Level | Laundry / Bath | 7.5 x 6.11 | ||
| Main Level | Living Room | 17.9 x 16.5 | ||
| Main Level | Kitchen | 19.1 x 13.1 | ||
| Main Level | Dining Room | Combined | ||
| Main Level | Bath (# Pieces 1-6) | 2pc | ||
| Main Level | Primary Bedroom | 10.6 x 12.4 |
https://www.realtor.ca/real-estate/28458095/53-victoria-drive-lower-sackville-lower-sackville
Contact Us
Contact us for more information

Benjamin Shortt
277 Bedford Highway
Halifax, Nova Scotia B3M 2K5

