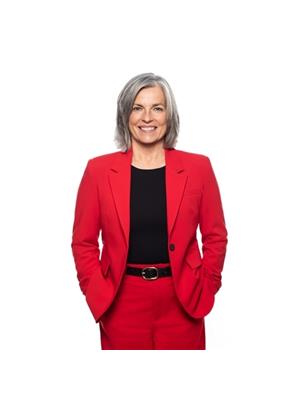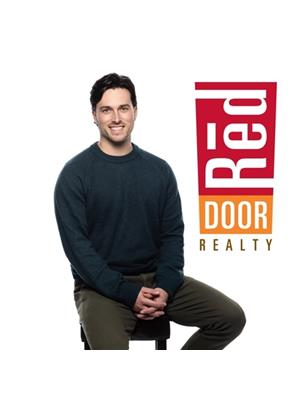531 Celebration Drive Fall River, Nova Scotia B2T 0K6
$859,900
Nearly 2-acre lot in sought-after Fall River. Step inside to a bright and spacious main floor featuring a large welcoming entry that opens into the expansive great room. This space combines kitchen, dining, and living areas ideal for everyday family living. Hardwood floors, oversized windows, a propane fireplace flanked by custom built-in shelving, and a mini-split heat pump create both style and comfort year-round. The kitchen is a chefs dream, offering ample counter space, an abundance of cabinetry, and a bonus walk-in pantry. Step out through the garden door to a private backyard deck, where nature and tranquility surround you. Down the hall, youll find three generous bedrooms, including the primary suite complete with a walk-in closet and luxurious 5-piece ensuite. A second 4-piece bathroom and a convenient main-floor laundry room complete this level. The finished walkout basement adds valuable living space with a family room, 4th bedroom, a full 4-piece bathroom, and a dedicated media room! Additional features include a spacious attached 2-car garage, a good-sized shed, and a cozy firepit. Recent upgrades include a whole-home Generac generator, solar panel system, and a top-grade water filtration system, offering efficiency, peace of mind. This exceptional property offers the perfect blend of space, privacy, and family-friendly features all within a welcoming community. Dont miss your chance to make it yours! (id:45785)
Property Details
| MLS® Number | 202520913 |
| Property Type | Single Family |
| Neigbourhood | Kinloch |
| Community Name | Fall River |
| Amenities Near By | Golf Course |
| Community Features | School Bus |
| Equipment Type | Propane Tank |
| Features | Sloping |
| Rental Equipment Type | Propane Tank |
| Structure | Shed |
Building
| Bathroom Total | 3 |
| Bedrooms Above Ground | 3 |
| Bedrooms Below Ground | 1 |
| Bedrooms Total | 4 |
| Appliances | Central Vacuum |
| Architectural Style | Bungalow |
| Basement Development | Finished |
| Basement Features | Walk Out |
| Basement Type | Full (finished) |
| Construction Style Attachment | Detached |
| Cooling Type | Heat Pump |
| Exterior Finish | Brick, Vinyl |
| Fireplace Present | Yes |
| Flooring Type | Ceramic Tile, Hardwood, Laminate |
| Foundation Type | Poured Concrete |
| Stories Total | 1 |
| Size Interior | 3,220 Ft2 |
| Total Finished Area | 3220 Sqft |
| Type | House |
| Utility Water | Drilled Well |
Parking
| Garage | |
| Attached Garage | |
| Paved Yard |
Land
| Acreage | Yes |
| Land Amenities | Golf Course |
| Landscape Features | Landscaped |
| Sewer | Septic System |
| Size Irregular | 1.7551 |
| Size Total | 1.7551 Ac |
| Size Total Text | 1.7551 Ac |
Rooms
| Level | Type | Length | Width | Dimensions |
|---|---|---|---|---|
| Lower Level | Family Room | 28.4 x 21.10 | ||
| Lower Level | Bedroom | 15.9 x 12.5 | ||
| Lower Level | Utility Room | 30.10 x 7.6 | ||
| Lower Level | Other | 26.10 x 11.2 | ||
| Lower Level | Media | 21.7 x 14.3 | ||
| Lower Level | Bath (# Pieces 1-6) | 8.2 x 12.5 | ||
| Main Level | Foyer | 8.4 x 5.2 | ||
| Main Level | Living Room | 14.8 x 22.9 | ||
| Main Level | Dining Room | 13.11 x 11.1 | ||
| Main Level | Kitchen | 14 x 16.8 | ||
| Main Level | Laundry Room | 6.10 x 5.3 | ||
| Main Level | Primary Bedroom | 18.5 x 14 | ||
| Main Level | Ensuite (# Pieces 2-6) | 8.11 x 8.4 | ||
| Main Level | Bedroom | 11.3 x 12.9 | ||
| Main Level | Bedroom | 13.9 x 12.11 | ||
| Main Level | Bath (# Pieces 1-6) | 10.11 x 7.6 |
https://www.realtor.ca/real-estate/28746049/531-celebration-drive-fall-river-fall-river
Contact Us
Contact us for more information

Maura Nolan
(902) 422-0556
1314 Cathedral Lane
Halifax, Nova Scotia B3H 4S7












































