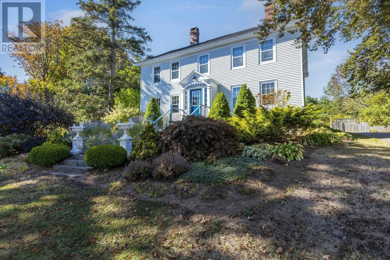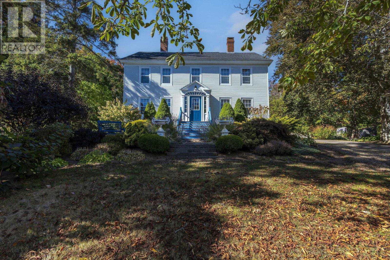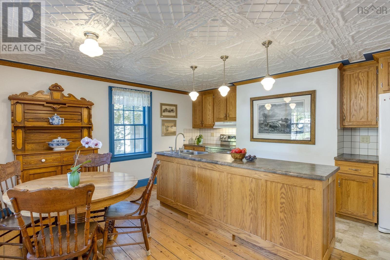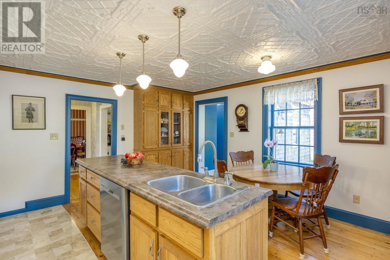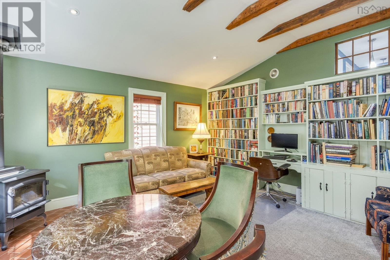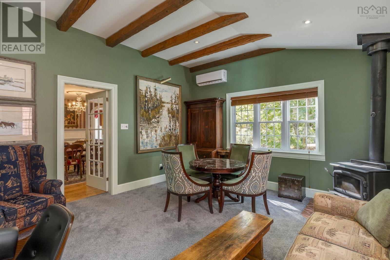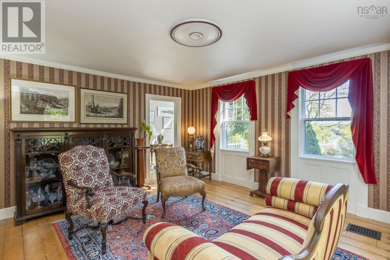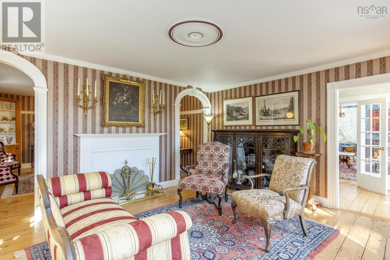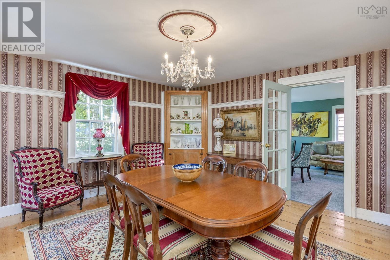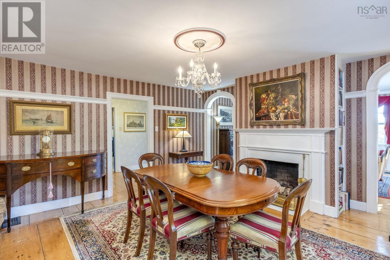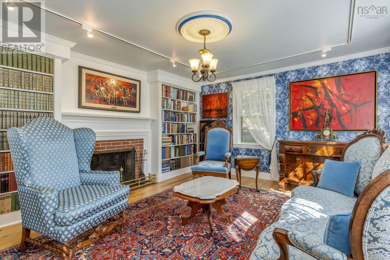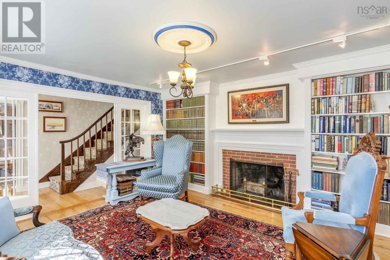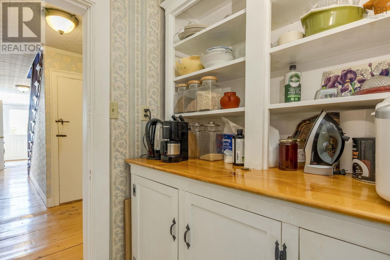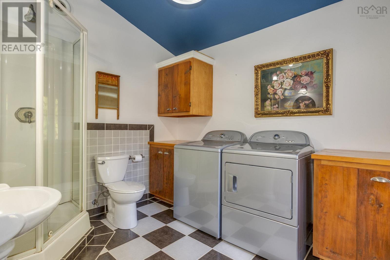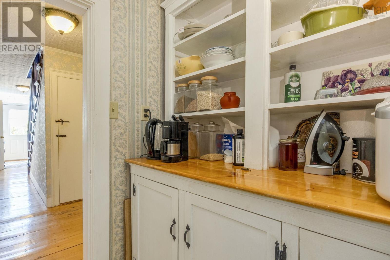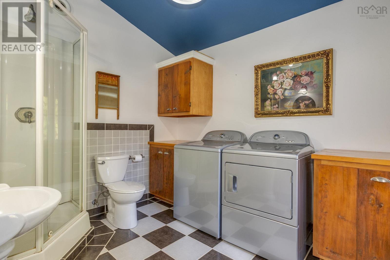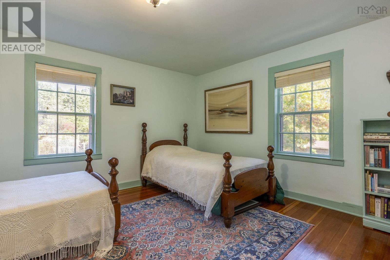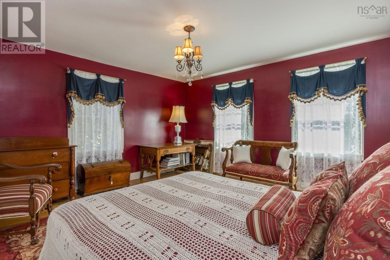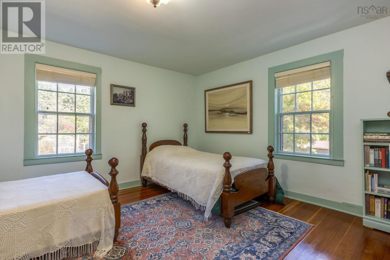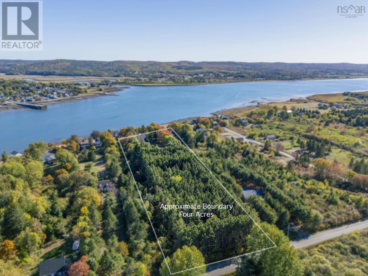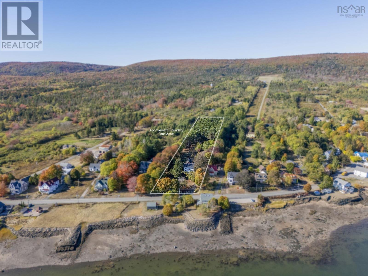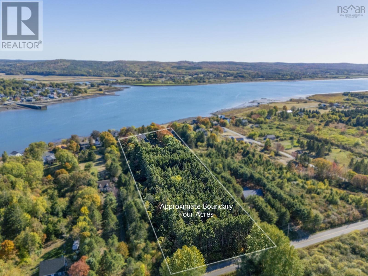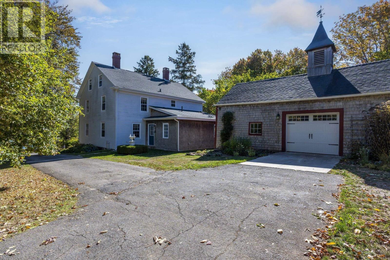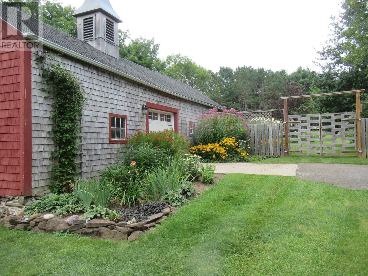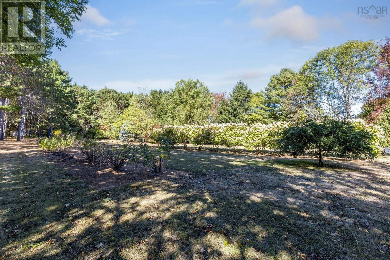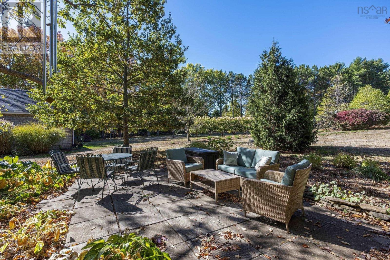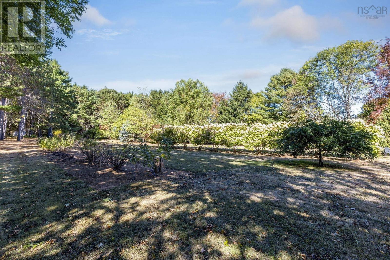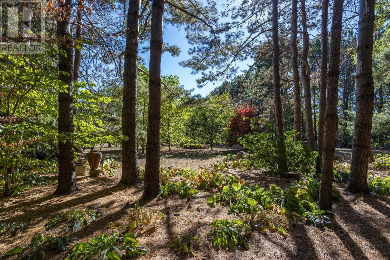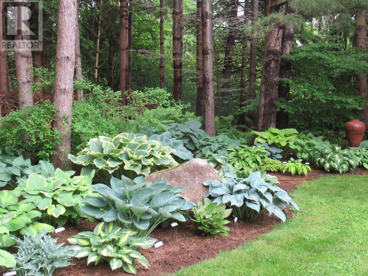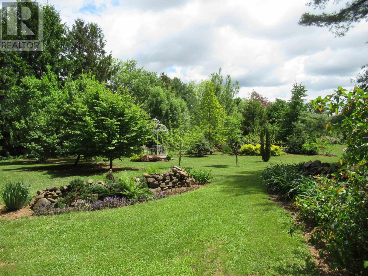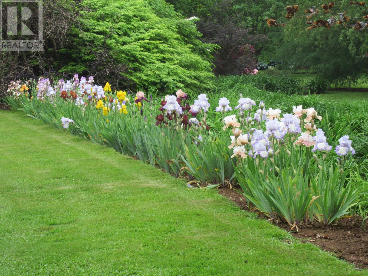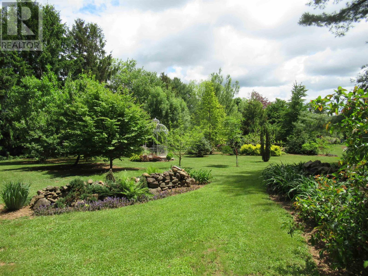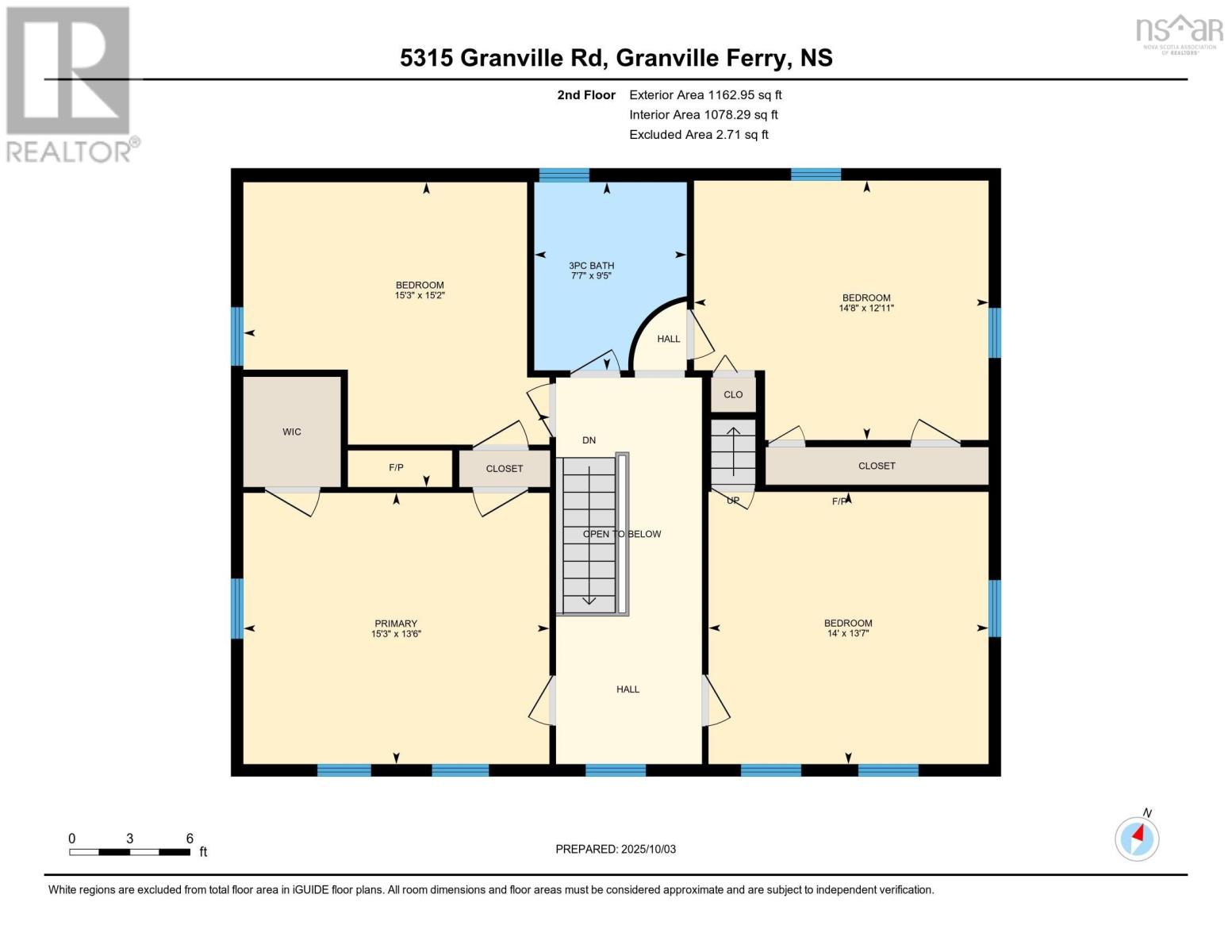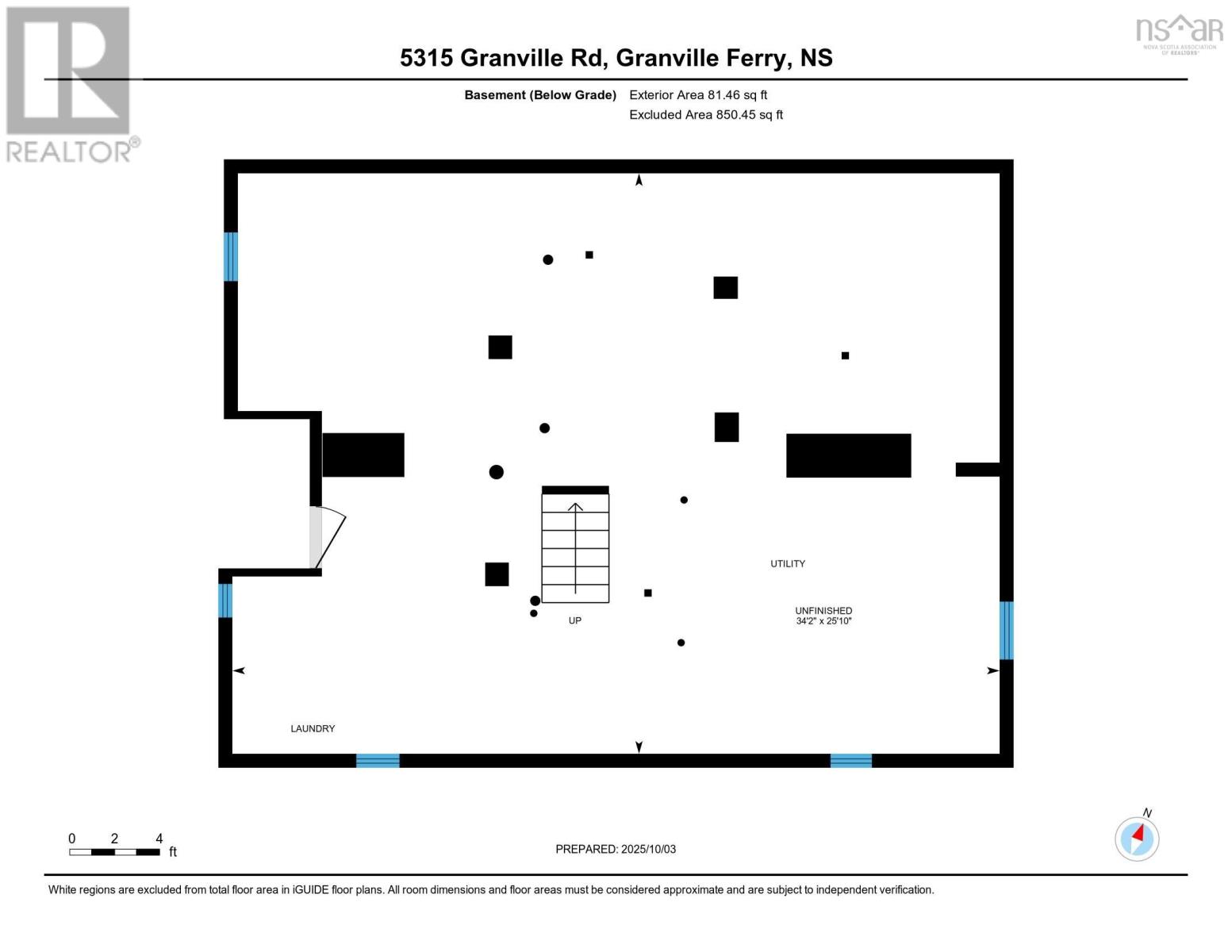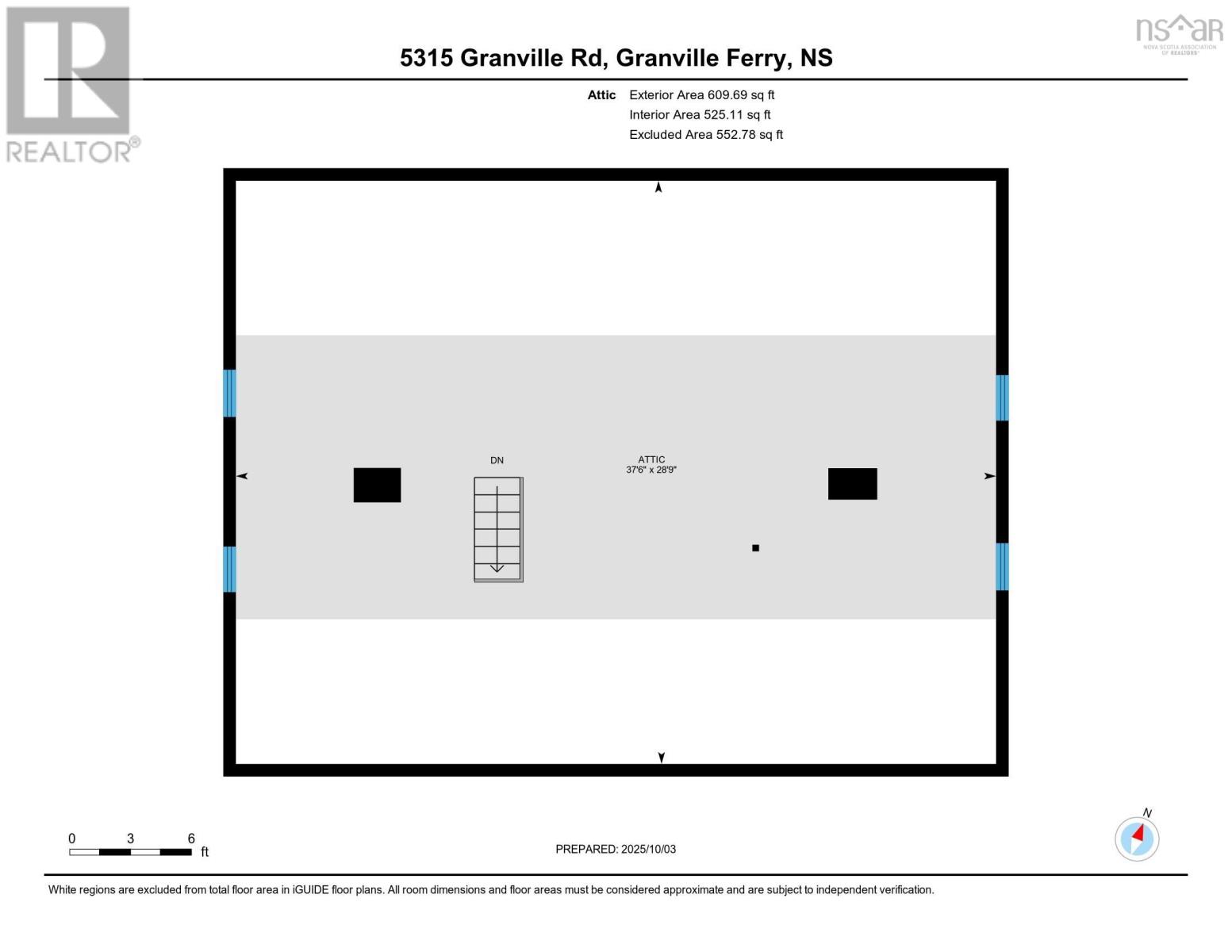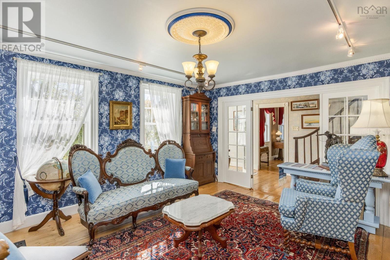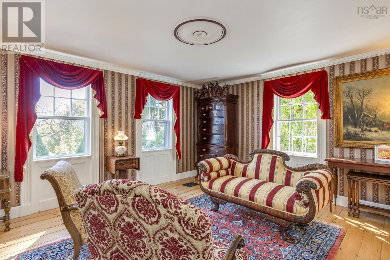5315 Granville Road Granville Ferry, Nova Scotia B0S 1A0
$699,000
Pre-inspected and move-in ready! Set on 4 acres with water views, this well-built Georgian home offers space, privacy, and comfort for family living. The house has been extensively updated for everyday function while retaining its characteristic accents. Offering 4 bedrooms and 2 full baths, the layout is practical and welcoming. Combine classic charm with modern comfort in a custom oak kitchen, refinished wood floors, new wiring, new plumbing, and efficient heating sources. The main floor features multiple gathering areas, a full bathroom with laundry, and a large den equipped with both a wood stove and a heat pump. The property feels like a private park, with mature trees, lawns, and gardens. The 2-acre evergreen area at the rear provides privacy and offers potential for subdivision/sale of the North Road building lot(s). This is a solid, practical home with room to grow and space to enjoy - inside and out. (id:45785)
Property Details
| MLS® Number | 202525169 |
| Property Type | Single Family |
| Community Name | Granville Ferry |
| Amenities Near By | Golf Course, Park, Playground, Shopping, Place Of Worship |
| Community Features | School Bus |
| Features | Treed, Level, Gazebo |
| View Type | Lake View, Ocean View, View Of Water |
Building
| Bathroom Total | 2 |
| Bedrooms Above Ground | 4 |
| Bedrooms Total | 4 |
| Appliances | Range - Electric, Dishwasher, Dryer - Electric, Washer, Refrigerator, Central Vacuum |
| Architectural Style | 2 Level |
| Basement Development | Unfinished |
| Basement Type | Full (unfinished) |
| Construction Style Attachment | Detached |
| Cooling Type | Wall Unit, Heat Pump |
| Exterior Finish | Aluminum Siding |
| Fireplace Present | Yes |
| Flooring Type | Carpeted, Ceramic Tile, Hardwood, Wood, Tile, Vinyl |
| Foundation Type | Poured Concrete, Stone |
| Stories Total | 2 |
| Size Interior | 2,577 Ft2 |
| Total Finished Area | 2577 Sqft |
| Type | House |
| Utility Water | Municipal Water |
Parking
| Garage | |
| Detached Garage | |
| Parking Space(s) | |
| Paved Yard |
Land
| Acreage | Yes |
| Land Amenities | Golf Course, Park, Playground, Shopping, Place Of Worship |
| Landscape Features | Landscaped |
| Sewer | Municipal Sewage System |
| Size Irregular | 4.01 |
| Size Total | 4.01 Ac |
| Size Total Text | 4.01 Ac |
Rooms
| Level | Type | Length | Width | Dimensions |
|---|---|---|---|---|
| Second Level | Primary Bedroom | 15.3 x 13.6 | ||
| Second Level | Bedroom | 15.3 x 15.2 | ||
| Second Level | Bedroom | 14 x 13.7 | ||
| Second Level | Bedroom | 14.8 x 12.11 | ||
| Second Level | Bath (# Pieces 1-6) | 3pc 7.7 x 9.5 | ||
| Main Level | Kitchen | 14.8 x 15.5 | ||
| Main Level | Living Room | 15.9 x 15.4 | ||
| Main Level | Family Room | 13.6 x 15.3 | ||
| Main Level | Dining Room | 15.3 x 15.2 | ||
| Main Level | Den | 14.6 x 15.10 | ||
| Main Level | Laundry / Bath | 3pc 8.8 x 10.2 |
https://www.realtor.ca/real-estate/28954672/5315-granville-road-granville-ferry-granville-ferry
Contact Us
Contact us for more information
Cheryl Bullock
(902) 453-0309
royallepageatlantic.com/
https://www.facebook.com/CherylBullockRealtor/?fref=ts
https://www.linkedin.com/in/cheryl-bullock-a52a8354?trk=nav_responsive_tab_profile
https://www.instagram.com/bullock.cheryl.realtor/
105 Wentworth Road
Windsor, Nova Scotia B0N 2T0

