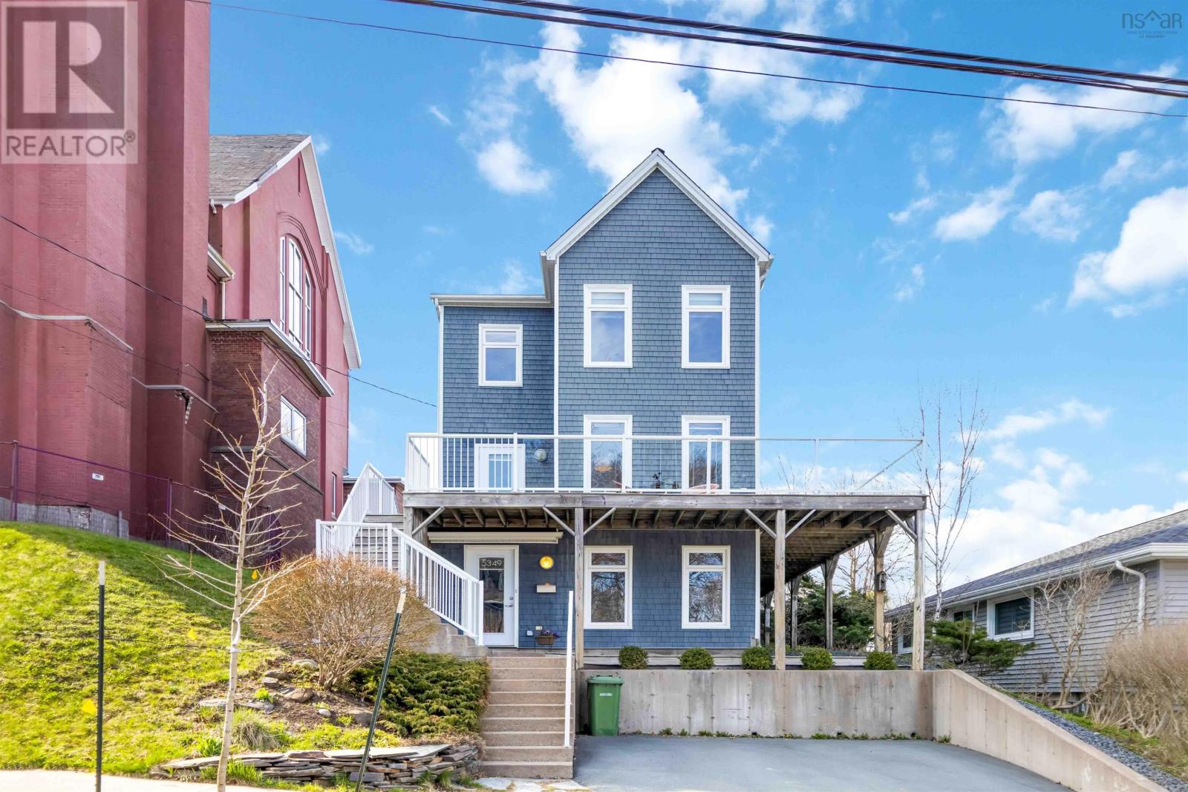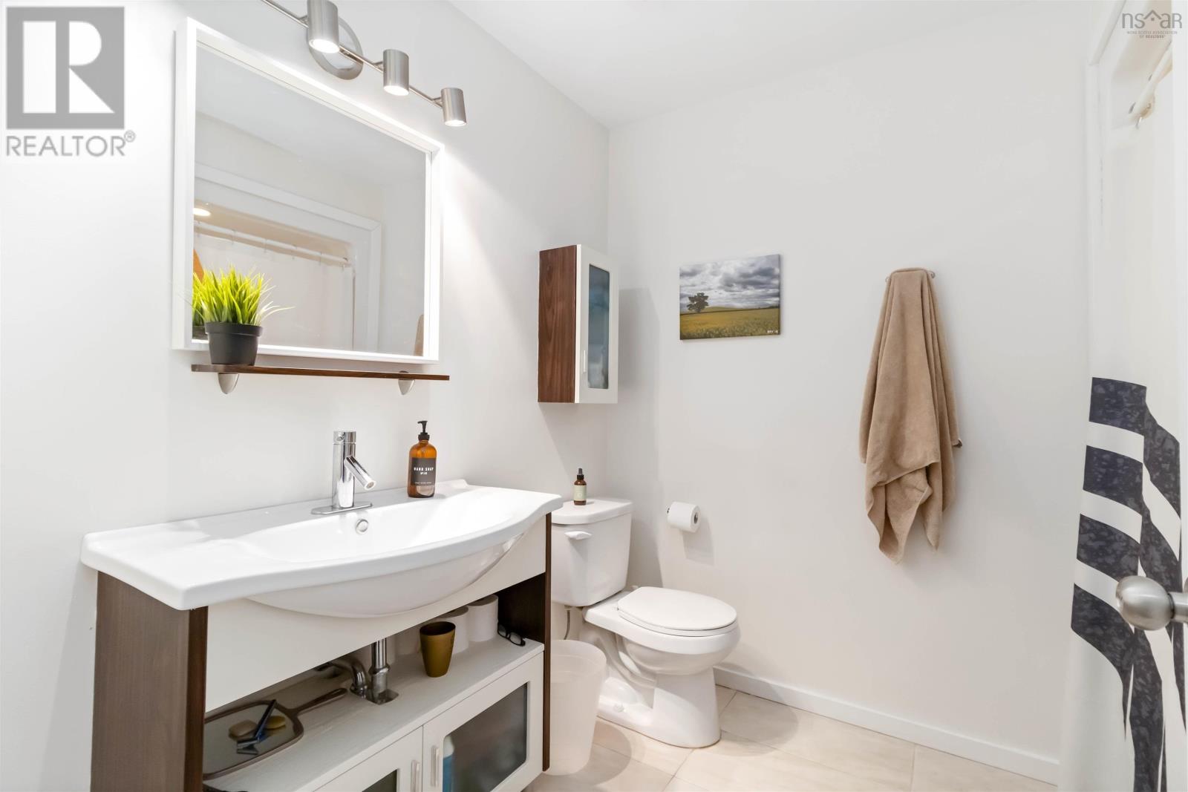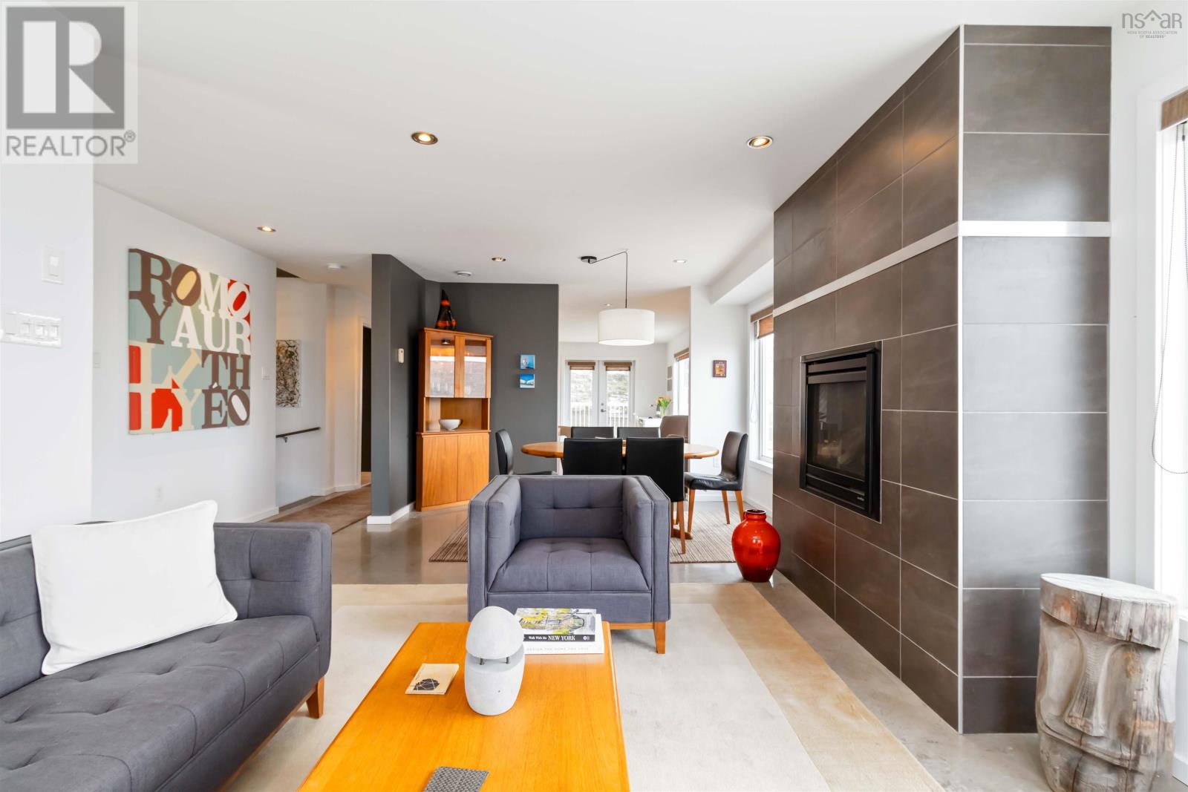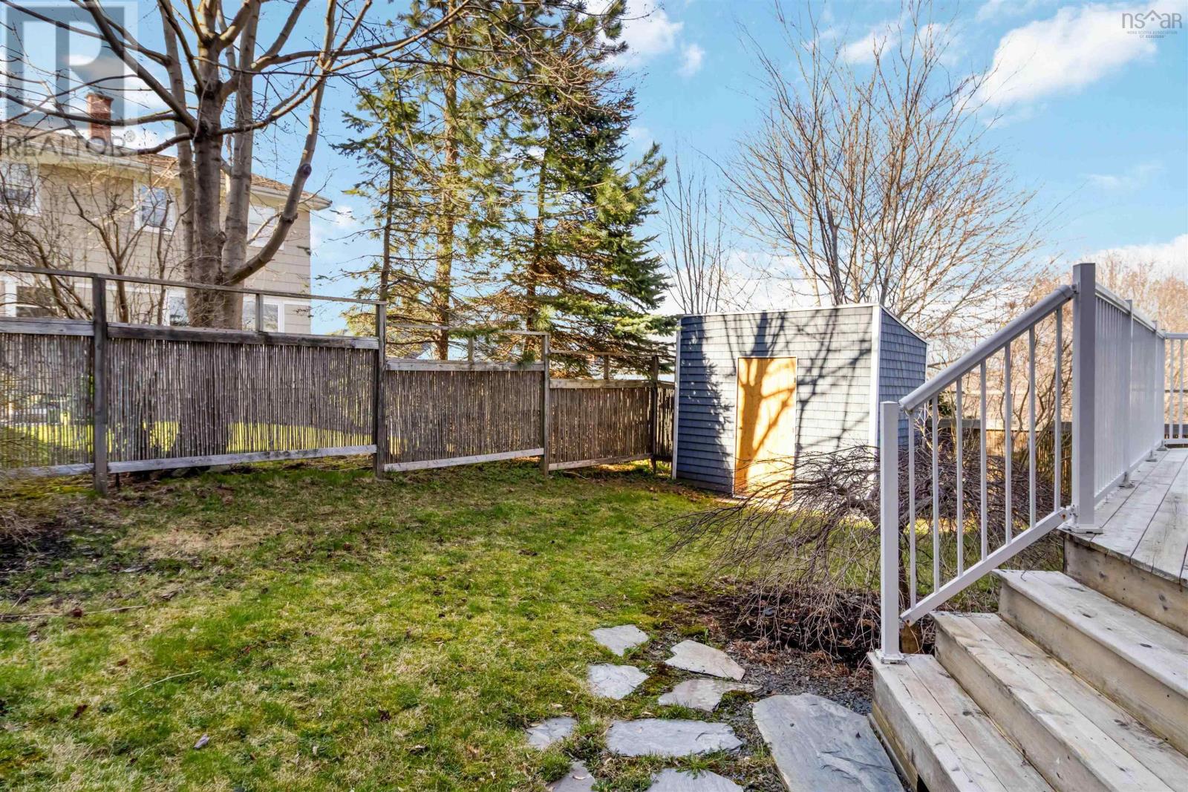5349 Kaye Street Halifax, Nova Scotia B3K 1Y4
$989,000
Perched on a hill on the edge of the Hydrostone, you?ll find a distinctive home with a cool vibe and commanding views of the Halifax Harbour. This home was built on a quiet one-way street in 2008. Over three floors, thoughtfully combining industrial and contemporary elements with an eye to capturing views and light. The house features modern construction standards such as polished concrete floors with natural gas in-floor heating, a gas fireplace, air exchanger and more. The main floor is ideal for entertaining with excellent flow from its bespoke kitchen with custom stainless steel countertops to dining to living spaces, expanding outdoors to a 700 square feet wrap-around decking on three sides of the house. The top floor features the primary bedroom ? a showstopper with yet more views of the water, lovely southern exposure, vaulted ceilings and a large walk-in closet. You?ll find two more generously-sized bedrooms on this floor, laundry room and an expansive bathroom with walk-in glass-walled shower and old-fashioned soaker tub to help you unwind after a busy day. On the ground level there?s a rec room, full bath and a flex space that can serve as a 4th bedroom or office. This level has great potential for an in-law suite with roughed-in plumbing for a kitchenette and a walk out entrance. With a brand new elementary school opening this fall just across the street, 5349 Kaye is the ideal family home. (id:45785)
Property Details
| MLS® Number | 202510331 |
| Property Type | Single Family |
| Community Name | Halifax |
| Amenities Near By | Playground, Public Transit, Shopping, Place Of Worship |
| Community Features | Recreational Facilities |
| Structure | Shed |
| View Type | Harbour |
Building
| Bathroom Total | 3 |
| Bedrooms Above Ground | 4 |
| Bedrooms Total | 4 |
| Appliances | Oven - Electric, Range - Gas, Dishwasher, Dryer, Washer, Microwave, Refrigerator |
| Constructed Date | 2008 |
| Construction Style Attachment | Detached |
| Exterior Finish | Vinyl |
| Fireplace Present | Yes |
| Flooring Type | Ceramic Tile, Concrete |
| Foundation Type | Poured Concrete |
| Half Bath Total | 1 |
| Stories Total | 3 |
| Size Interior | 2,450 Ft2 |
| Total Finished Area | 2450 Sqft |
| Type | House |
| Utility Water | Municipal Water |
Land
| Acreage | No |
| Land Amenities | Playground, Public Transit, Shopping, Place Of Worship |
| Landscape Features | Landscaped |
| Sewer | Municipal Sewage System |
| Size Irregular | 0.0918 |
| Size Total | 0.0918 Ac |
| Size Total Text | 0.0918 Ac |
Rooms
| Level | Type | Length | Width | Dimensions |
|---|---|---|---|---|
| Second Level | Kitchen | 15.10x10.2 | ||
| Second Level | Bath (# Pieces 1-6) | 4.7x4.4 | ||
| Second Level | Bedroom | 10.5x12.1 | ||
| Second Level | Living Room | 13x12.1 | ||
| Third Level | Bedroom | 12.3x9.10 | ||
| Third Level | Bedroom | 10.11x9.8 | ||
| Third Level | Primary Bedroom | 14.5x10.2 | ||
| Third Level | Bath (# Pieces 1-6) | 13.4x9.7 | ||
| Third Level | Other | 5.8x5.11(Laundry room) | ||
| Lower Level | Recreational, Games Room | 20.8x11.8 | ||
| Lower Level | Bath (# Pieces 1-6) | 7.11x6.7 | ||
| Lower Level | Foyer | 12.8x7.1 | ||
| Lower Level | Utility Room | 10x7.9 | ||
| Lower Level | Bedroom | 14.5x10.2 |
https://www.realtor.ca/real-estate/28282428/5349-kaye-street-halifax-halifax
Contact Us
Contact us for more information

Scott Allison
(902) 442-8221
www.stickwithscott.ca/
107 - 100 Venture Run, Box 6
Dartmouth, Nova Scotia B3B 0H9




















































