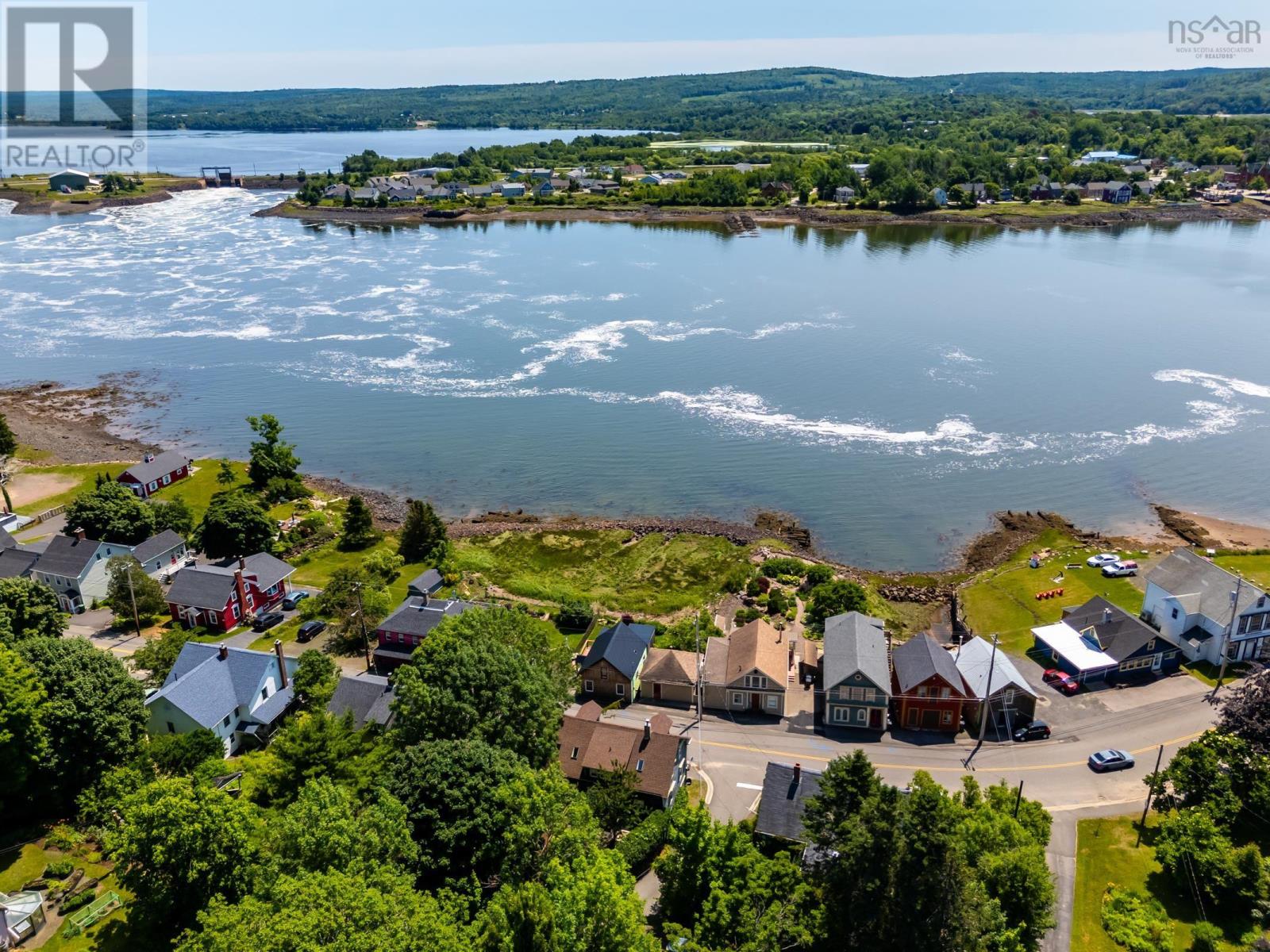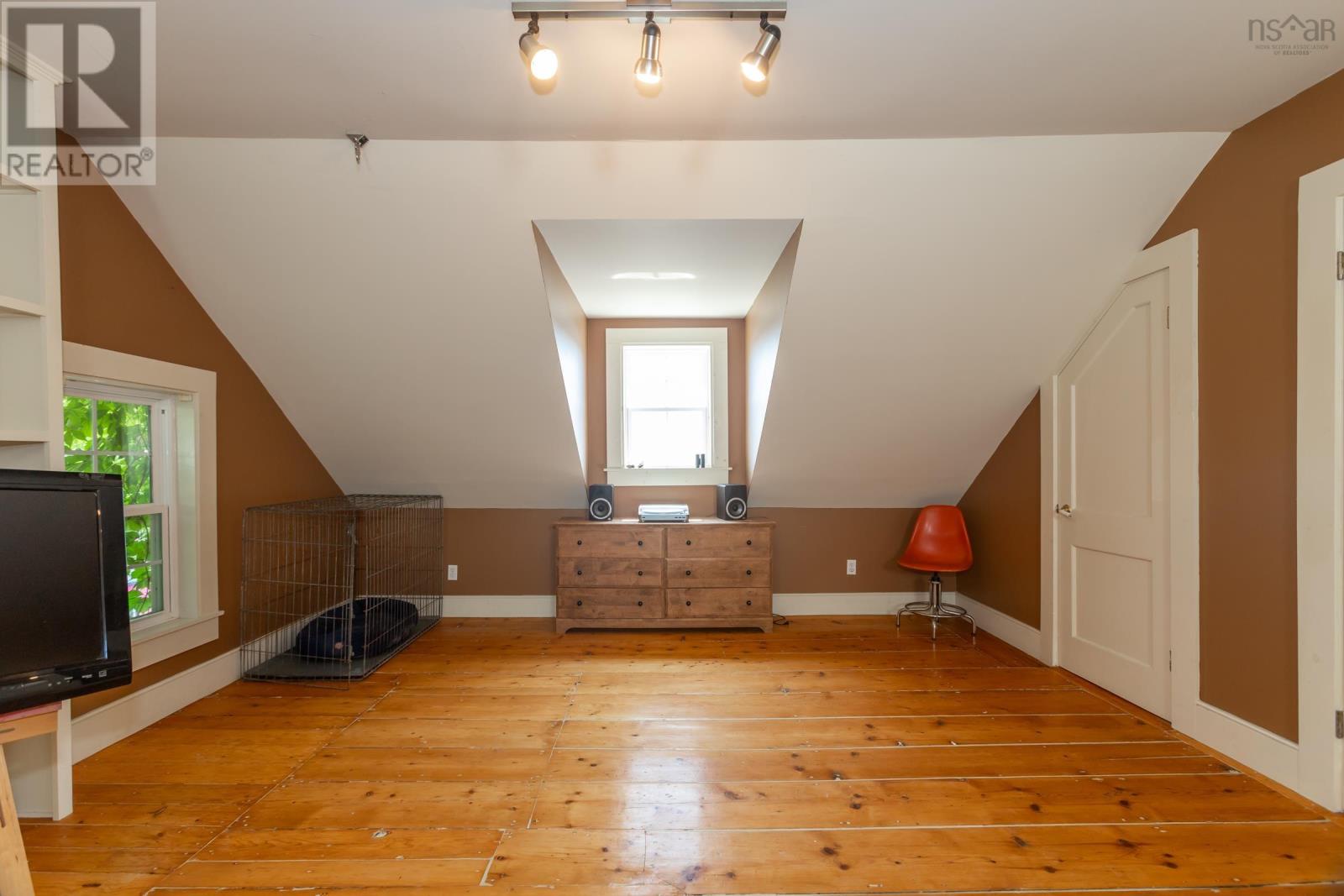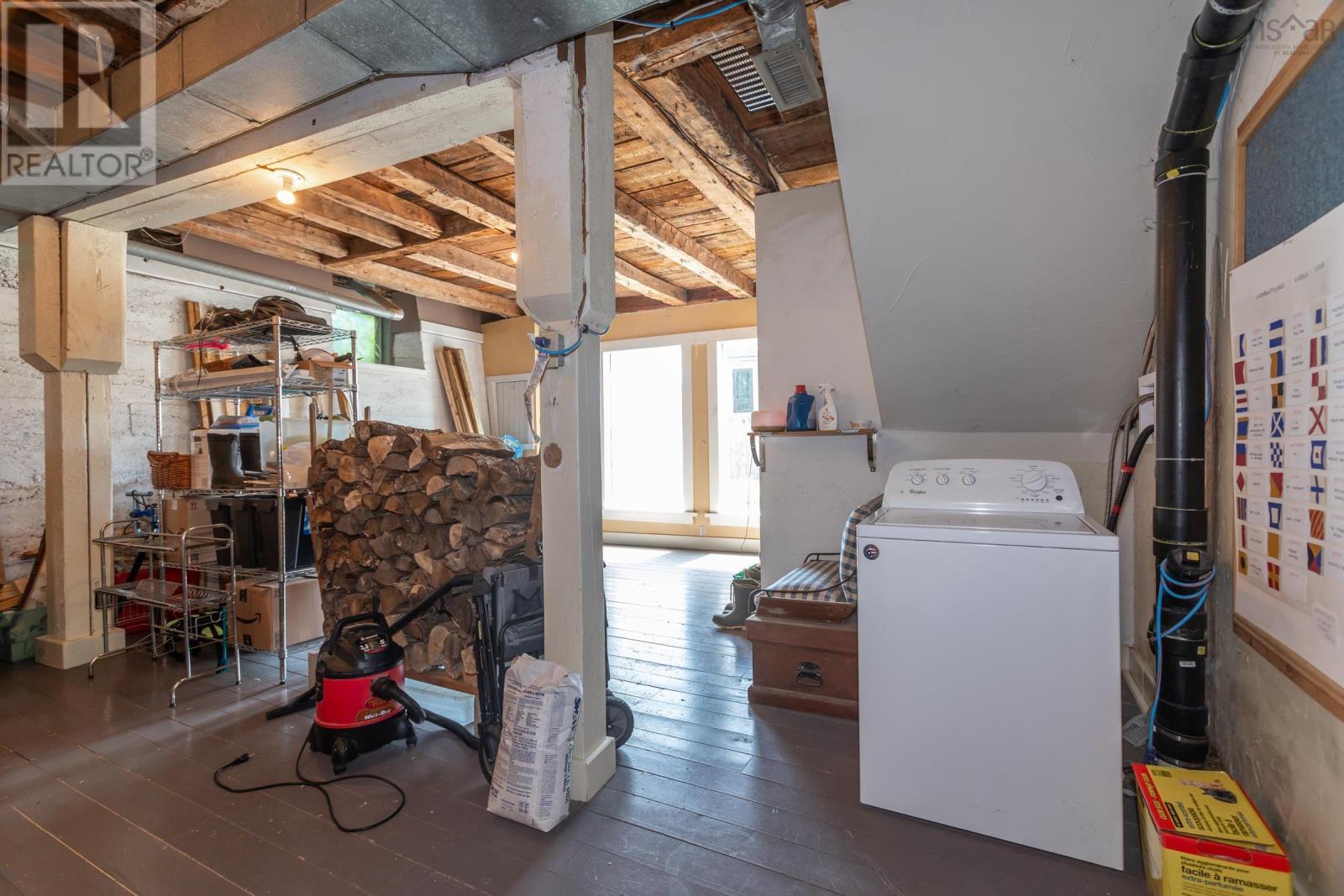4 Bedroom
2 Bathroom
2,828 ft2
Landscaped
$344,000
Now free of its heritage designation, this historic home offers all the character with fewer constraints?and far more manageable insurance premiums. Set along Granville Ferry?s postcard-worthy main street, the former William Letteney House blends 19th-century craftsmanship with thoughtful updates and stunning views of the Annapolis Basin. Built around 1830 by trader William Letteney and once used as a store by sea captain Robert Mills, the one-and-a-half-storey home retains its steep-pitched roof, five-bay façade, and wood-frame construction?while recent improvements have made it more efficient and accessible. Upgrades include a new roof, updated electrical, a replaced main stack, chimney liner, fresh interior paint, and a beautifully restored clawfoot tub. A recent wood stove is included with the property and awaits installation in a location of the new owner?s choosing. Inside, you'll find four bedrooms, two full baths, high ceilings, wood floors, and generously sized common rooms filled with natural light. Built-in cabinetry adds warmth and function, while the bright eat-in kitchen feels like the heart of the home. The primary bedroom offers a particularly special feature: a wide water view of the Annapolis Basin and the town of Annapolis Royal beyond. A versatile ground-level space with its own entrance off Granville Road offers potential for a studio, gallery, or quiet consulting office?with no designation restrictions, the possibilities for a home-based business are wide open. Outside, the low-maintenance backyard features privacy fencing, a spacious deck, and established landscaping. Minutes from Annapolis Royal?s vibrant arts scene, historic gardens, farmers? markets, and restaurants, this property is also within walking distance of the local elementary school and a short bus ride from the junior-senior high. A beautiful opportunity for a new chapter. (id:45785)
Property Details
|
MLS® Number
|
202506519 |
|
Property Type
|
Single Family |
|
Community Name
|
Granville Ferry |
|
Amenities Near By
|
Golf Course, Park, Playground, Public Transit, Shopping, Place Of Worship, Beach |
|
Community Features
|
School Bus |
|
View Type
|
Harbour, Ocean View, View Of Water |
Building
|
Bathroom Total
|
2 |
|
Bedrooms Above Ground
|
4 |
|
Bedrooms Total
|
4 |
|
Appliances
|
Stove, Dryer, Washer, Refrigerator |
|
Basement Development
|
Partially Finished |
|
Basement Features
|
Walk Out |
|
Basement Type
|
Full (partially Finished) |
|
Constructed Date
|
1831 |
|
Construction Style Attachment
|
Detached |
|
Exterior Finish
|
Wood Shingles |
|
Flooring Type
|
Hardwood, Wood |
|
Foundation Type
|
Poured Concrete, Stone |
|
Stories Total
|
2 |
|
Size Interior
|
2,828 Ft2 |
|
Total Finished Area
|
2828 Sqft |
|
Type
|
House |
|
Utility Water
|
Municipal Water |
Parking
Land
|
Acreage
|
No |
|
Land Amenities
|
Golf Course, Park, Playground, Public Transit, Shopping, Place Of Worship, Beach |
|
Landscape Features
|
Landscaped |
|
Sewer
|
Municipal Sewage System |
|
Size Irregular
|
0.0608 |
|
Size Total
|
0.0608 Ac |
|
Size Total Text
|
0.0608 Ac |
Rooms
| Level |
Type |
Length |
Width |
Dimensions |
|
Second Level |
Primary Bedroom |
|
|
15.2 x 25 / 47 |
|
Second Level |
Bedroom |
|
|
12.8 x 12 /47 |
|
Second Level |
Bedroom |
|
|
20.3 x 12.7 |
|
Second Level |
Bath (# Pieces 1-6) |
|
|
10.3 x 6.6 / 47 |
|
Lower Level |
Family Room |
|
|
16.1 x 13.8 |
|
Lower Level |
Storage |
|
|
20.4 x 23.8 |
|
Lower Level |
Storage |
|
|
16.1 x 9.8 |
|
Main Level |
Kitchen |
|
|
16.6 x 11.4 / 31 |
|
Main Level |
Dining Room |
|
|
15.1 x 11.10 / 31 |
|
Main Level |
Bath (# Pieces 1-6) |
|
|
7.3 x 6.7 |
|
Main Level |
Living Room |
|
|
16.6 x 13.1 / 31 |
|
Main Level |
Bedroom |
|
|
15;8 x 12.10 / 31 |
https://www.realtor.ca/real-estate/28106654/5365-granville-road-granville-ferry-granville-ferry

















































