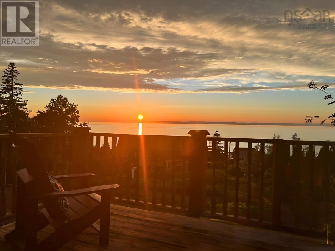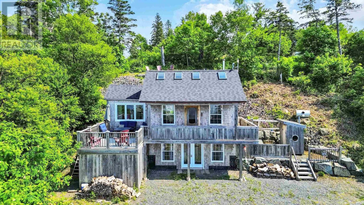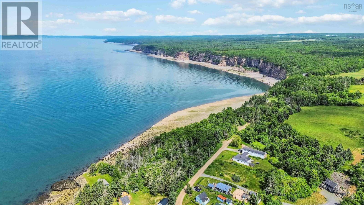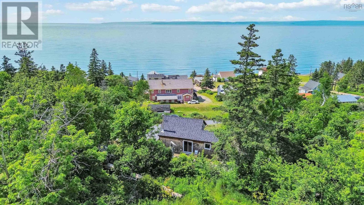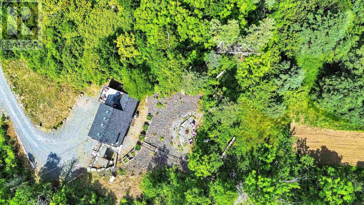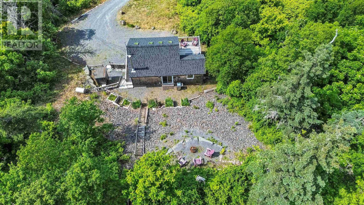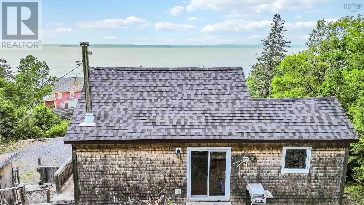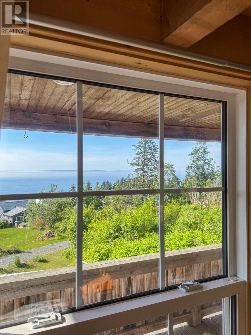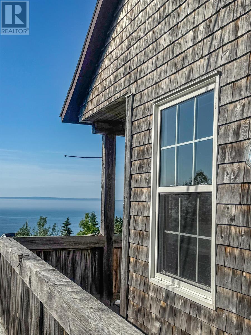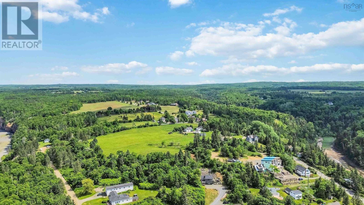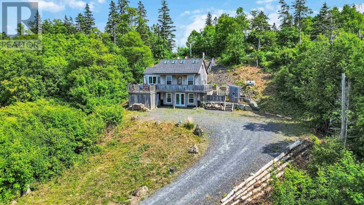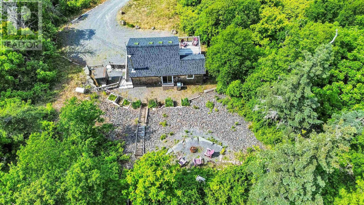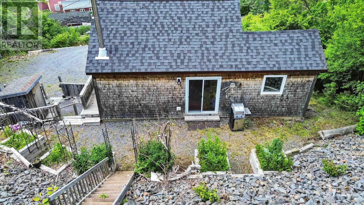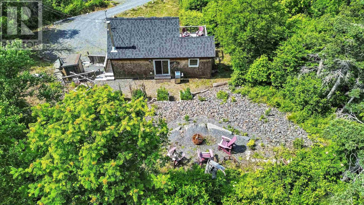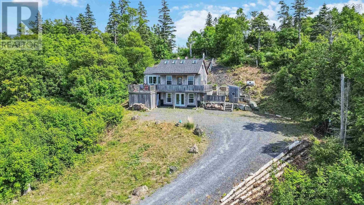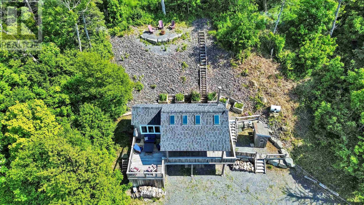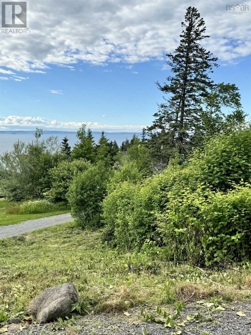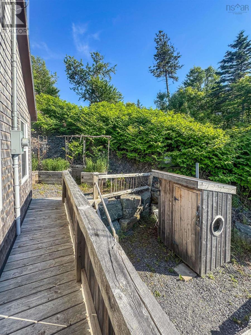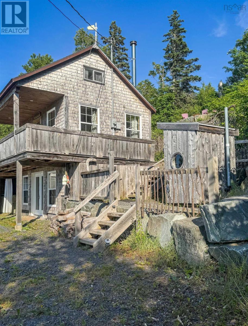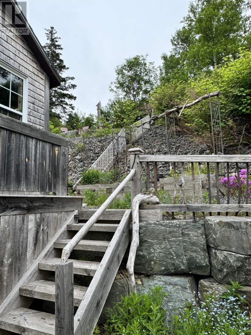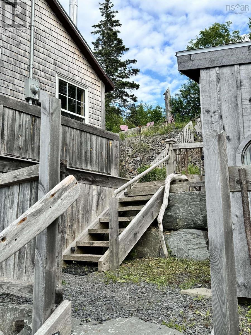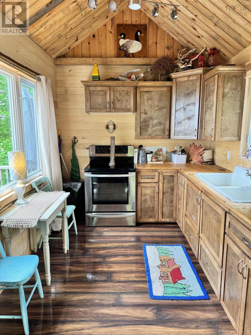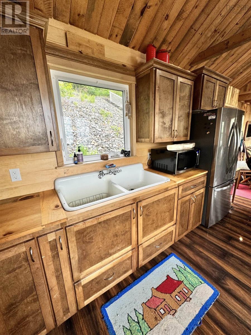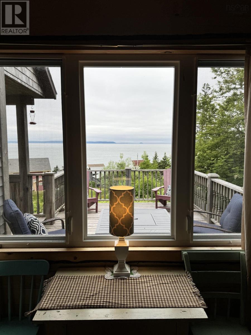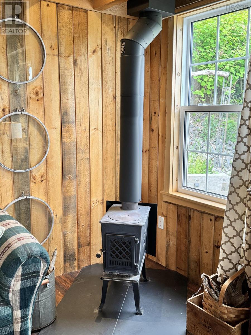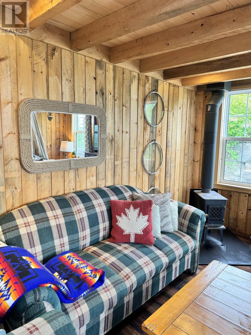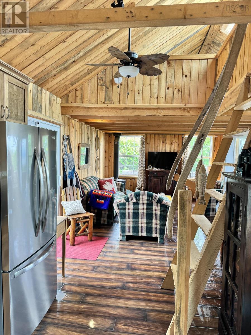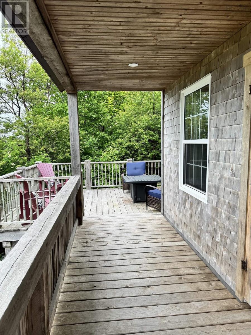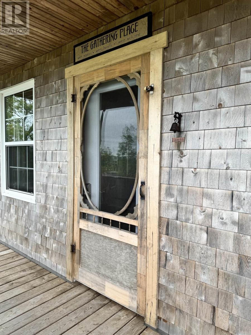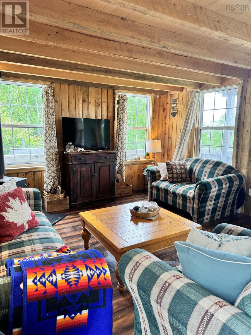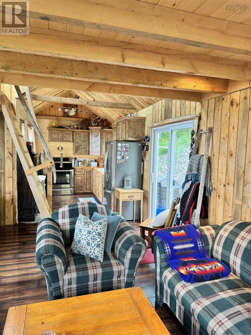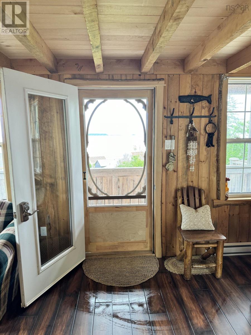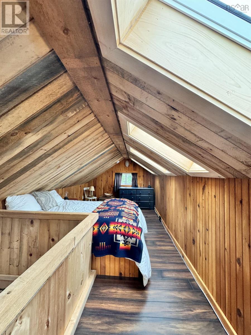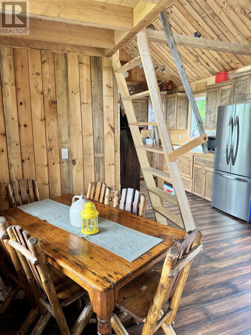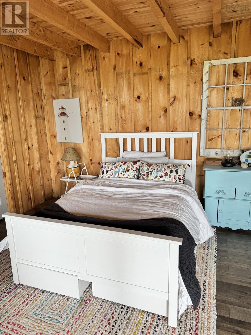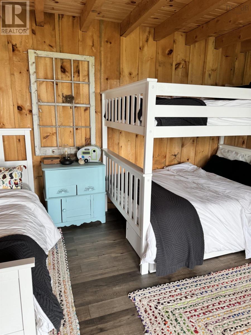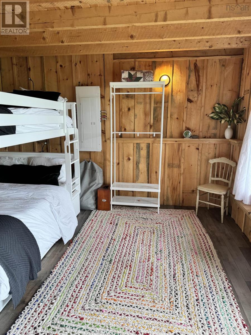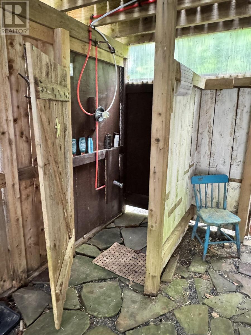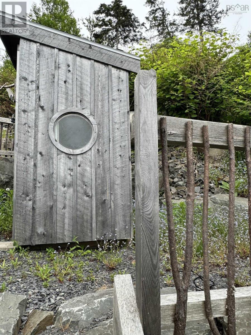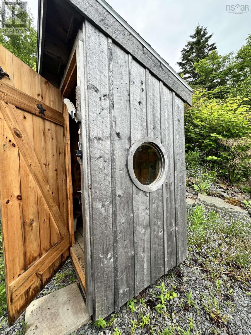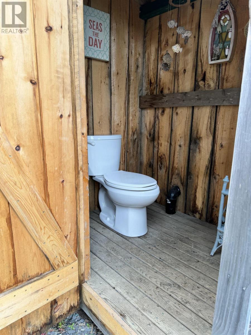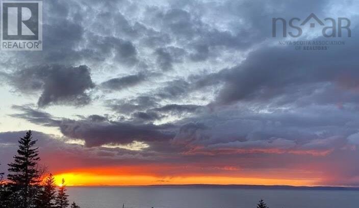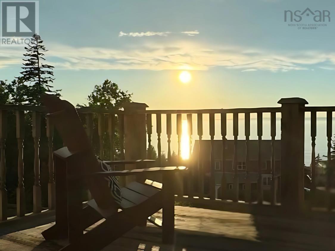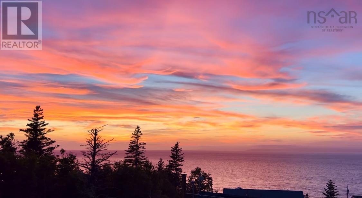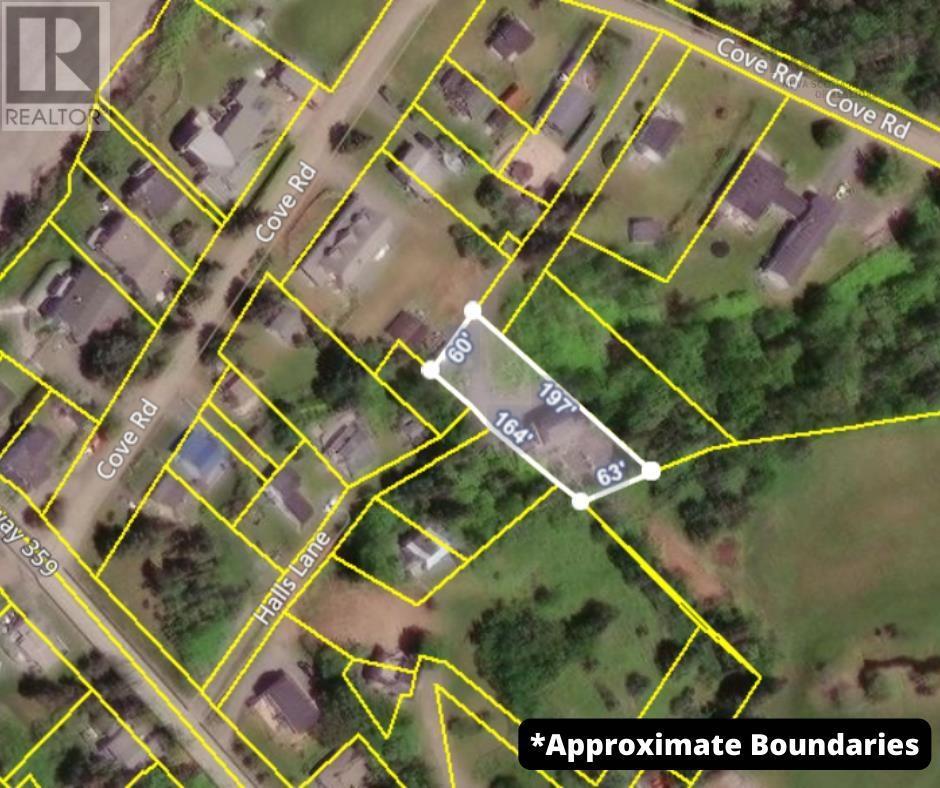54 Cove Road Halls Harbour, Nova Scotia B0P 1J0
$269,000
Nestled in the charming hamlet of Halls Harbour, this sweet rustic cottage offers a serene escape with picturesque views from every window, deck, and above observation fire pit area overlooking the cottage with water views. On the main level, you'll find an inviting open-concept space that seamlessly blends the living and kitchen areas. The kitchen is outfitted with newer appliances, a large farmhouse double sink, and wood countertops that add to the rustic charm. The living space is thoughtfully designed to accommodate a dining area and a cozy living room, complete with a wood stoveperfect for curling up with a cup of tea while soaking in the stunning views. An above-bedroom loft adds a quaint and cozy touch to this delightful space. The lower walkout level features a spacious bedroom and a storage room that houses the hot water heater. This area holds the potential for conversion into an indoor bathroom at present cottage has an outdoor privy with flushable toilet and holding tank, adding convenience to the cottage's already charming appeal. The property offers a quiet and private retreat, situated at the end of a private road. A short walk will take you to the beach and the renowned Halls Harbour Lobster Pound, where you can indulge in fresh, local seafood. This enchanting cottage is a hidden gem, brimming with potential and awaiting your personal touch. Whether you're looking for a peaceful getaway, making it into cozy year-round residence, or a perfect turn key rental opportunity for that motivated investor. (Cottage is being sold complete with most contents/furniture/cell booster). Don't miss out on the opportunity to make this adorable cottage your own! (id:45785)
Property Details
| MLS® Number | 202509264 |
| Property Type | Single Family |
| Community Name | Halls Harbour |
| Amenities Near By | Beach |
| Features | Recreational |
| View Type | Harbour |
Building
| Bathroom Total | 1 |
| Bedrooms Above Ground | 1 |
| Bedrooms Below Ground | 1 |
| Bedrooms Total | 2 |
| Appliances | Stove, Microwave, Refrigerator |
| Architectural Style | 2 Level |
| Basement Development | Finished |
| Basement Features | Walk Out |
| Basement Type | Full (finished) |
| Construction Style Attachment | Detached |
| Exterior Finish | Wood Siding |
| Flooring Type | Concrete, Laminate |
| Foundation Type | Poured Concrete |
| Half Bath Total | 1 |
| Stories Total | 2 |
| Size Interior | 875 Ft2 |
| Total Finished Area | 875 Sqft |
| Type | Recreational |
| Utility Water | Community Water System |
Parking
| Gravel |
Land
| Acreage | No |
| Land Amenities | Beach |
| Landscape Features | Partially Landscaped |
| Size Irregular | 0.2409 |
| Size Total | 0.2409 Ac |
| Size Total Text | 0.2409 Ac |
Rooms
| Level | Type | Length | Width | Dimensions |
|---|---|---|---|---|
| Second Level | Bedroom | 12.5 x 9 +jog (7.8 x 4.5) Loft | ||
| Second Level | Other | 10.9 x 14.7 (Deck Corner) | ||
| Second Level | Other | 24.4 x 5.4 (Deck Front) | ||
| Second Level | Other | 19.0 x 2.11 (Deck Side) | ||
| Lower Level | Bedroom | 19.10 x 12.8 | ||
| Lower Level | Storage | 10.7 x 7.11 | ||
| Lower Level | Other | 10.2 x 11.5+Jog (Shower EXT) | ||
| Main Level | Kitchen | 11.3 x 7.11 | ||
| Main Level | Living Room | 20.3 x 13.4 | ||
| Main Level | Bath (# Pieces 1-6) | 5.4x3.9 |
https://www.realtor.ca/real-estate/28234222/54-cove-road-halls-harbour-halls-harbour
Contact Us
Contact us for more information

Sarah Escott
https://escottestates.ca/
https://www.facebook.com/profile.php?id=61563864712529
https://linktr.ee/escottestates
https://www.instagram.com/escottestates.ca/
382 Main Street
Wolfville, Nova Scotia B4P 1C9

