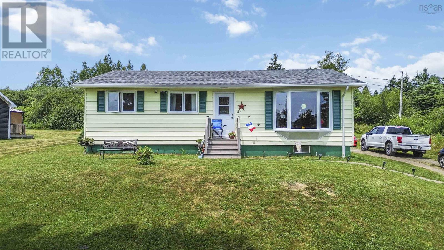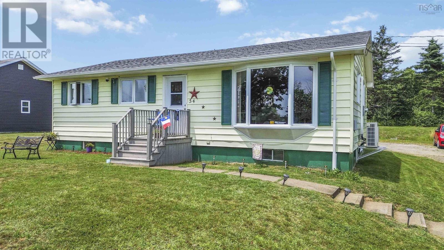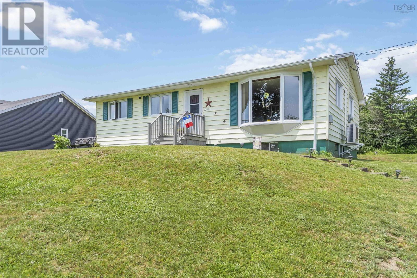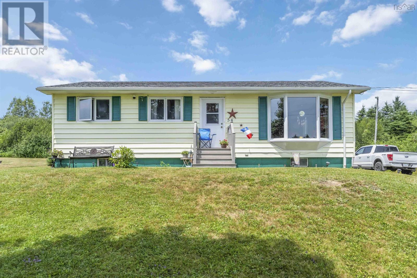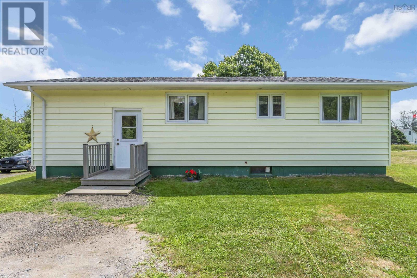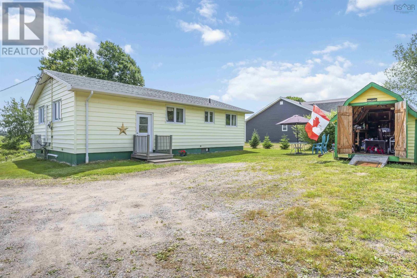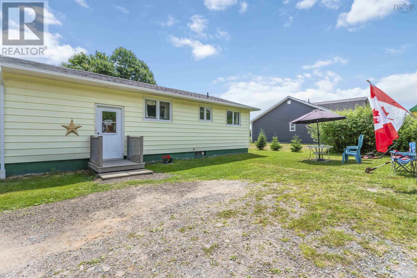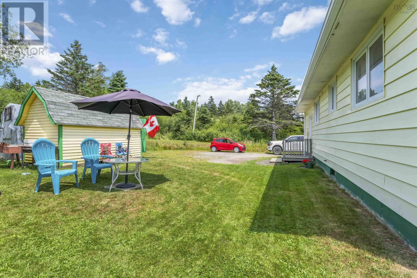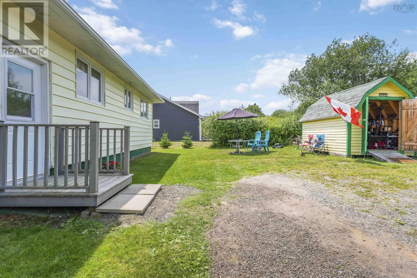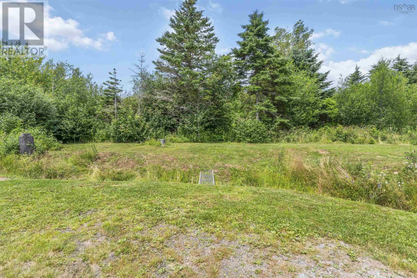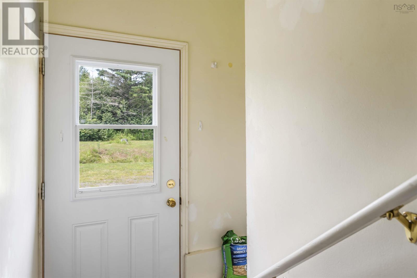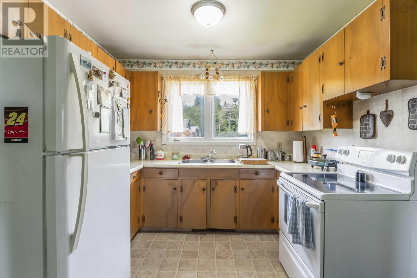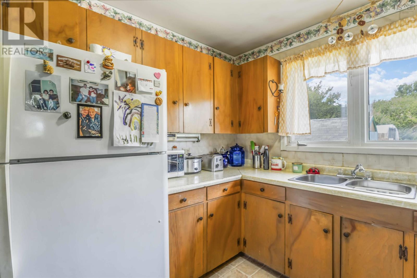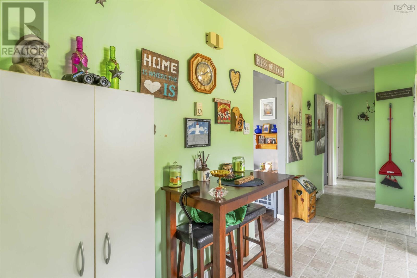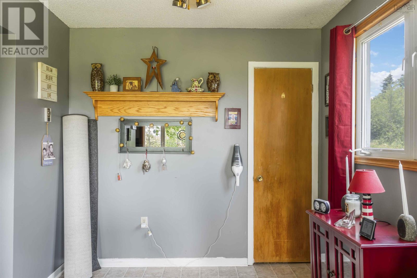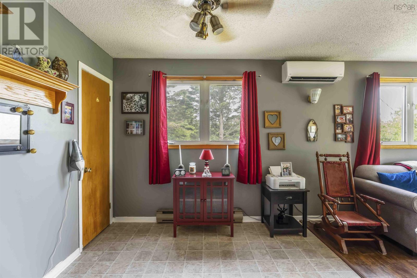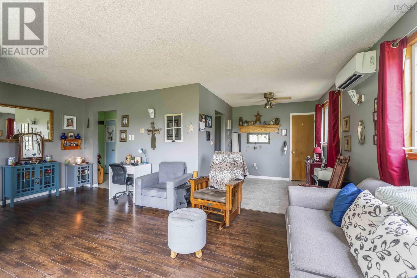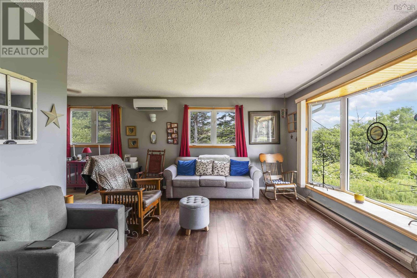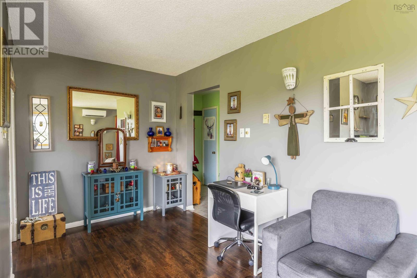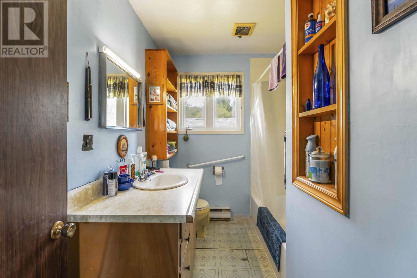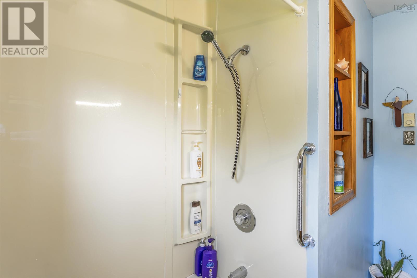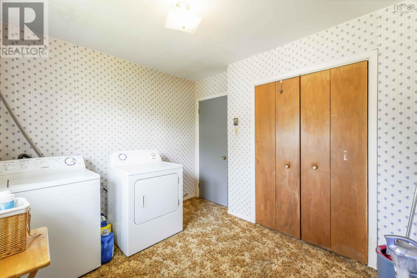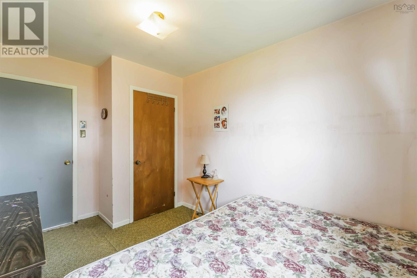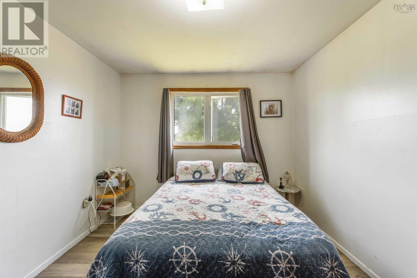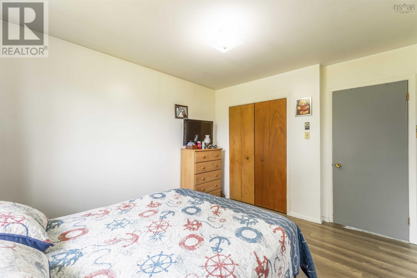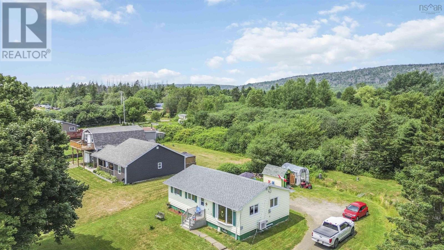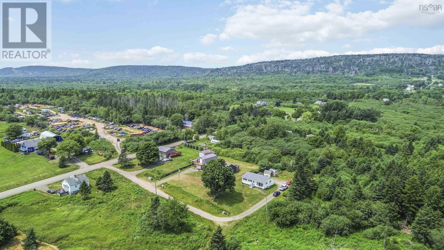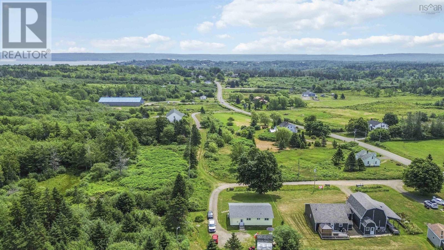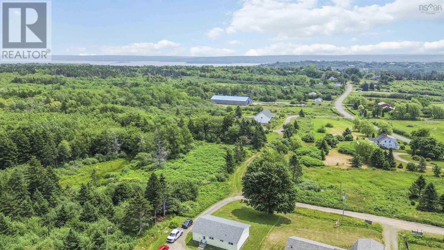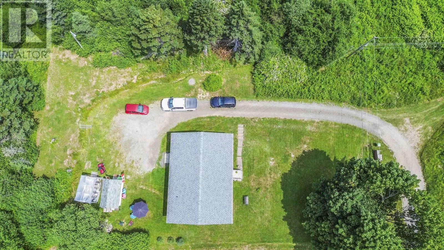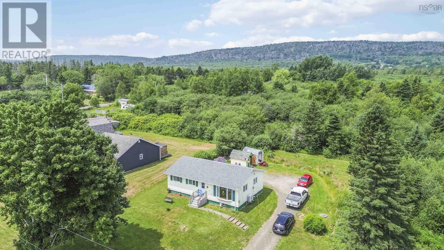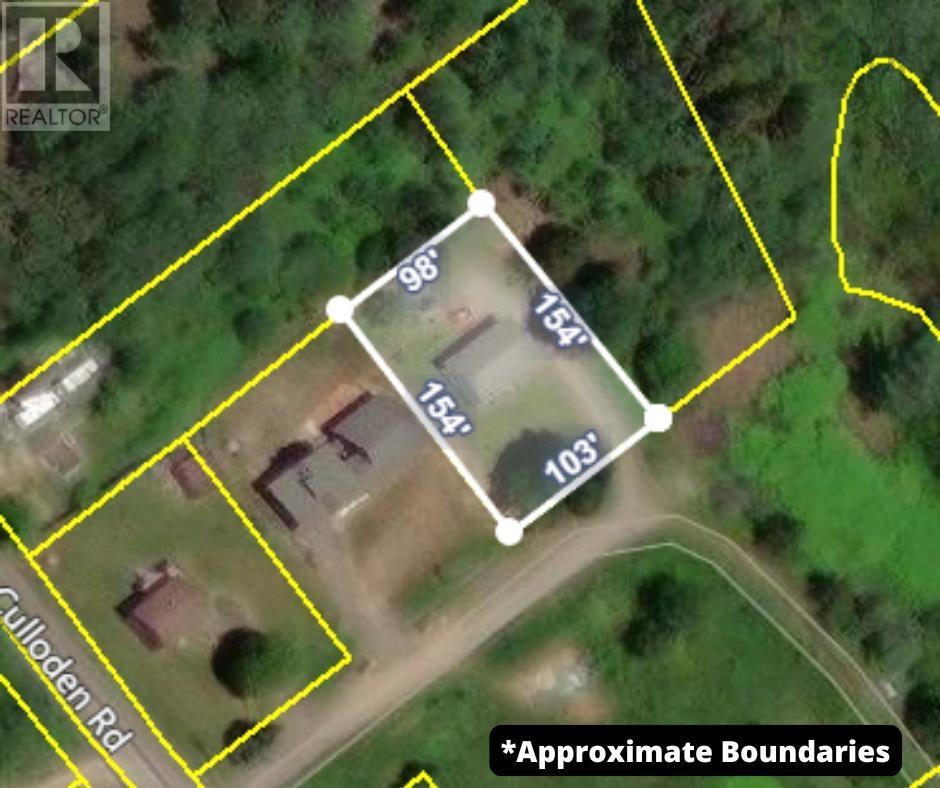54 Garnet Oliver Drive Mount Pleasant, Nova Scotia B0V 1A0
$235,000
Welcome to 54 Garnet Oliver Drive, Mount Pleasanta charming and cozy 2+1 bedroom bungalow that instantly draws you in with its warm curb appeal and inviting atmosphere. Ideally located just five minutes from the vibrant waterfront and amenities of Digby, and within walking distance to the Pines Golf Course, this property blends comfort, convenience, and potential. The main floor features a functional kitchen that opens to a dining area and a spacious living room filled with natural light. Youll also find a 4pc bath, two bedrooms, and a laundry room that could easily be converted back into a third bedroom if desired. Downstairs, the lower level offers exciting potentialfinish it to create a generous family or rec room, additional bedroom, office, or more storage. Whether you're starting out or settling in, this well-located and welcoming home could be just what you've been looking for. (id:45785)
Property Details
| MLS® Number | 202517036 |
| Property Type | Single Family |
| Community Name | Mount Pleasant |
| Amenities Near By | Golf Course |
| Community Features | School Bus |
| Structure | Shed |
Building
| Bathroom Total | 1 |
| Bedrooms Above Ground | 2 |
| Bedrooms Total | 2 |
| Appliances | Range - Electric, Dryer, Washer, Refrigerator |
| Architectural Style | Bungalow |
| Constructed Date | 1980 |
| Construction Style Attachment | Detached |
| Cooling Type | Heat Pump |
| Exterior Finish | Vinyl |
| Flooring Type | Carpeted, Laminate |
| Foundation Type | Poured Concrete |
| Stories Total | 1 |
| Size Interior | 1,040 Ft2 |
| Total Finished Area | 1040 Sqft |
| Type | House |
| Utility Water | Drilled Well |
Parking
| Gravel |
Land
| Acreage | No |
| Land Amenities | Golf Course |
| Landscape Features | Partially Landscaped |
| Sewer | Septic System |
| Size Irregular | 0.3361 |
| Size Total | 0.3361 Ac |
| Size Total Text | 0.3361 Ac |
Rooms
| Level | Type | Length | Width | Dimensions |
|---|---|---|---|---|
| Basement | Recreational, Games Room | 25.6 x 20.7 (part finished) | ||
| Basement | Other | 11.11 x 10.11 (part finished) | ||
| Basement | Utility Room | 17.10 x 12.8 (not finished) | ||
| Main Level | Foyer | 5.11 x 2.11 | ||
| Main Level | Kitchen | 12.9 x 12.8 | ||
| Main Level | Dining Room | 8.7 x 9.4 | ||
| Main Level | Living Room | 20.4 x 12 | ||
| Main Level | Foyer | 4.2 x 3.9 | ||
| Main Level | Bedroom | 12.8 x 8.2 - closet | ||
| Main Level | Bath (# Pieces 1-6) | 9.3 x 6.9 | ||
| Main Level | Laundry Room | 10.1 x 8.7 | ||
| Main Level | Primary Bedroom | 11.7 x 10.2 |
https://www.realtor.ca/real-estate/28580357/54-garnet-oliver-drive-mount-pleasant-mount-pleasant
Contact Us
Contact us for more information
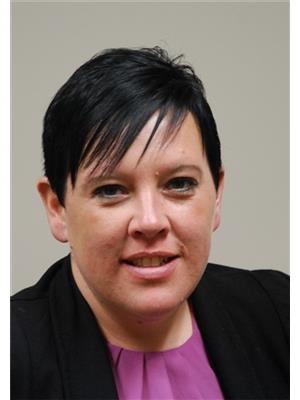
Shauna Denton
Po Box 1741, 771 Central Avenue
Greenwood, Nova Scotia B0P 1N0

