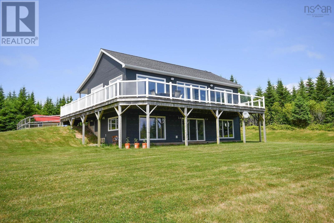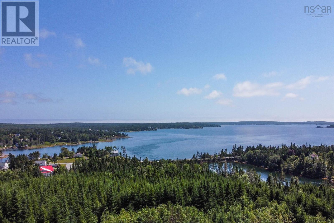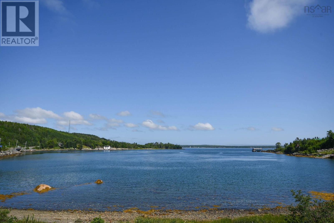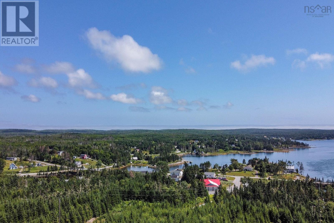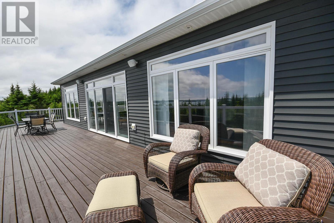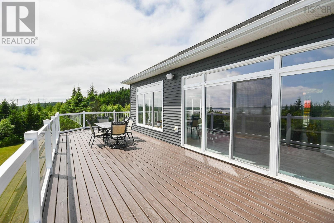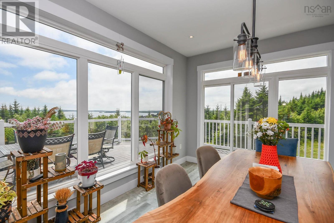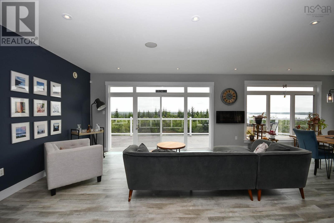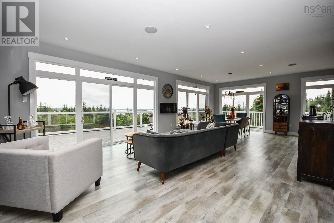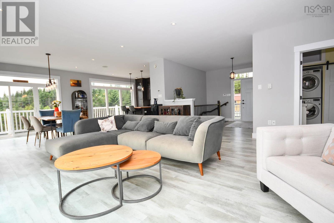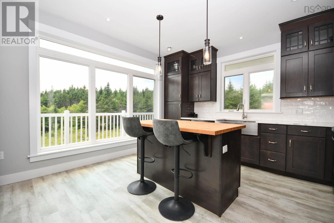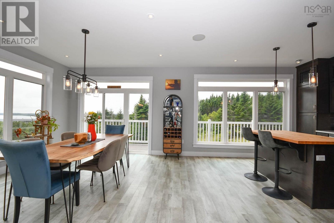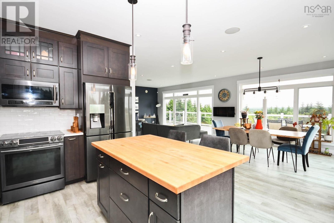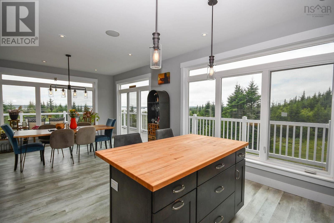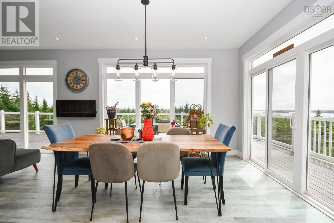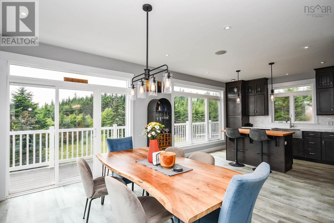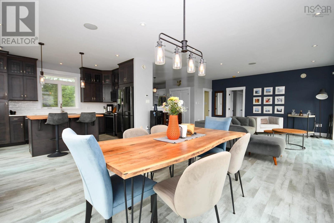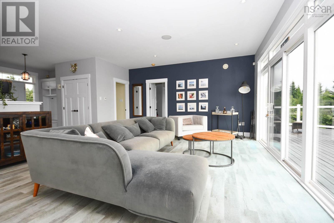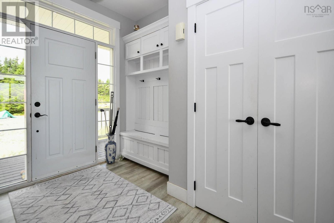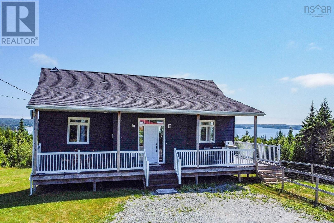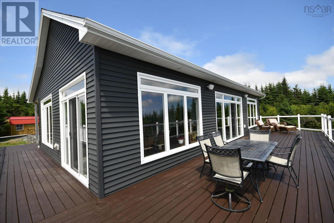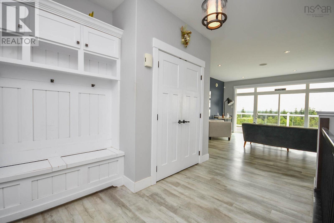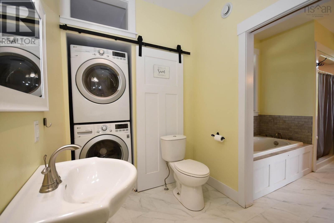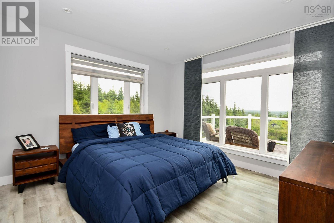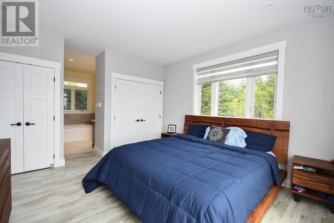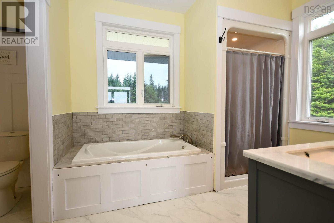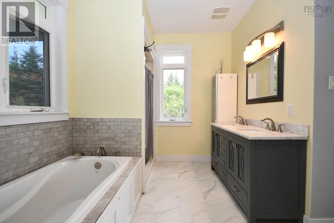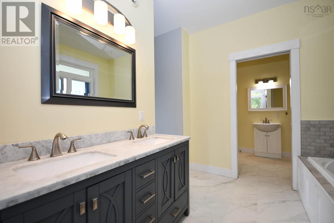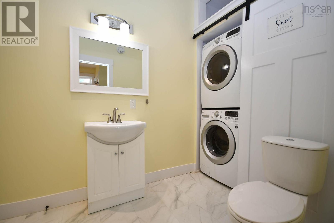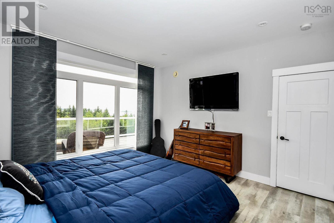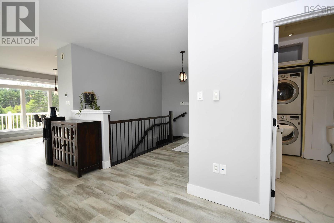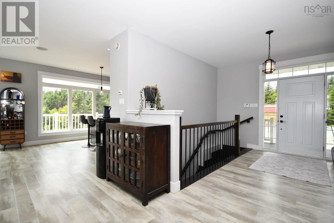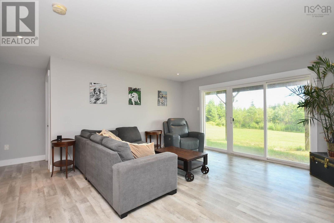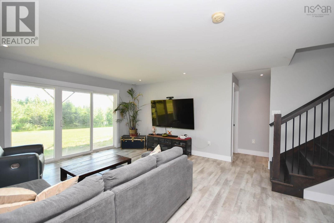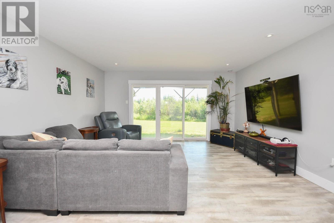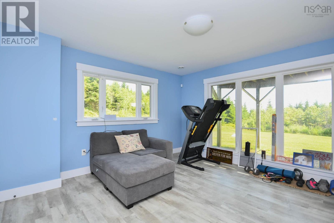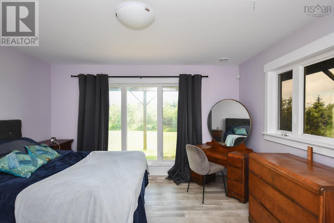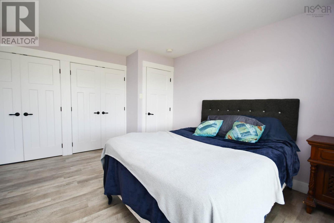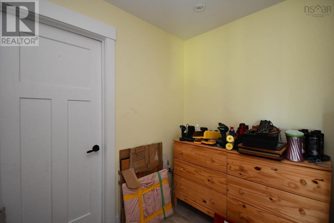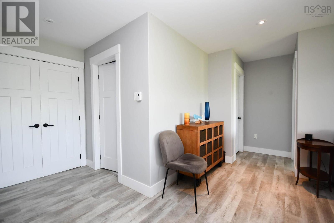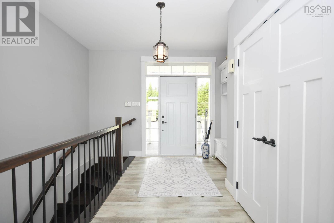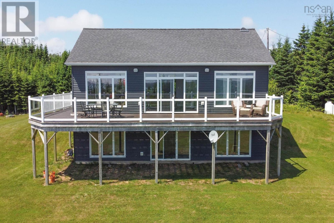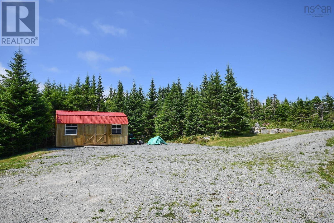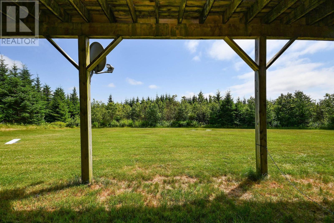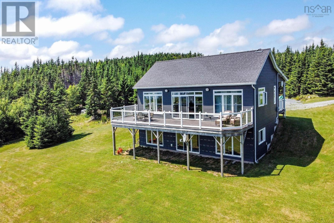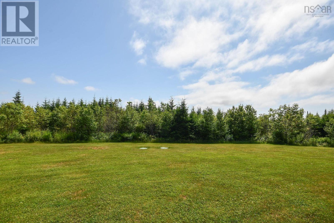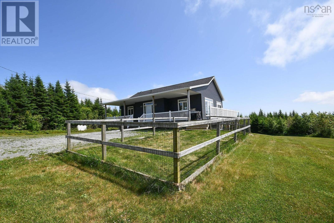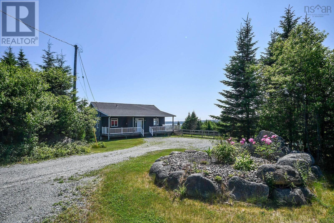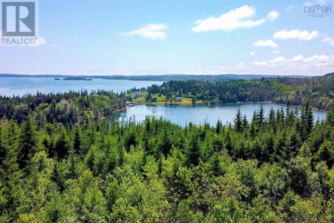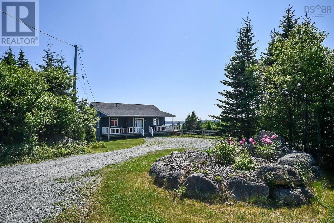54 Old Trunk Road Oyster Pond, Nova Scotia B0J 2L0
$599,500
Privacy and amazing views of Jeddore Harbour plus 5 acres of land. If this is what you are looking for look no further.! This lovely Bungalow features all of it. So relax on the 50 x 12 deck & enjoy the view. As you walk in the spacious foyer, note the open concept living/dining room/kitchen with harbour view and plenty of room for family & guest. The kitchen area offers a sizable island & loads of cabinets, on main level you will find a 2nd bathroom & laundry area, a large master bedroom overlooking the harbour, spacious closet space and full ensuite. The lower level consists of 2 more bedrooms both with large windows and water views, a full bath, den/office, a large family room with walkout to huge deck & treed and private backyard & a utility room. Note huge back deck and large storage shed ideal for your gardening equipment and winter needs. (id:45785)
Property Details
| MLS® Number | 202517647 |
| Property Type | Single Family |
| Community Name | Oyster Pond |
| Equipment Type | Propane Tank |
| Features | Treed, Sloping, Balcony, Level |
| Rental Equipment Type | Propane Tank |
| Structure | Shed |
Building
| Bathroom Total | 3 |
| Bedrooms Above Ground | 1 |
| Bedrooms Below Ground | 2 |
| Bedrooms Total | 3 |
| Appliances | Cooktop - Electric, Oven - Electric, Dishwasher, Dryer, Dryer - Electric, Washer, Washer/dryer Combo, Microwave, Refrigerator, Central Vacuum - Roughed In |
| Architectural Style | Bungalow |
| Basement Development | Finished |
| Basement Features | Walk Out |
| Basement Type | Full (finished) |
| Constructed Date | 2017 |
| Construction Style Attachment | Detached |
| Exterior Finish | Vinyl |
| Fireplace Present | Yes |
| Flooring Type | Vinyl, Vinyl Plank |
| Foundation Type | Poured Concrete |
| Half Bath Total | 1 |
| Stories Total | 1 |
| Size Interior | 2,648 Ft2 |
| Total Finished Area | 2648 Sqft |
| Type | House |
| Utility Water | Drilled Well |
Parking
| Gravel |
Land
| Acreage | Yes |
| Landscape Features | Partially Landscaped |
| Sewer | Septic System |
| Size Irregular | 4.98 |
| Size Total | 4.98 Ac |
| Size Total Text | 4.98 Ac |
Rooms
| Level | Type | Length | Width | Dimensions |
|---|---|---|---|---|
| Basement | Recreational, Games Room | 18.7 x 15 | ||
| Basement | Bath (# Pieces 1-6) | 6 x 8 | ||
| Basement | Den | 7.2 x 8.1 | ||
| Basement | Utility Room | 7.2 x 4 | ||
| Basement | Bedroom | 13.6 x 14.8 | ||
| Basement | Utility Room | 12.7 x 7 | ||
| Main Level | Kitchen | 11.6 x 19.2 | ||
| Main Level | Dining Room | 15.9 x 11.10 | ||
| Main Level | Living Room | 22.5 x 15.9 | ||
| Main Level | Foyer | 12.5 x 5.10 + jog | ||
| Main Level | Primary Bedroom | 14 x 13 + jog | ||
| Main Level | Ensuite (# Pieces 2-6) | 8.5 x 10.2 - jog | ||
| Main Level | Bath (# Pieces 1-6) | 6 x 6 + jog |
https://www.realtor.ca/real-estate/28605775/54-old-trunk-road-oyster-pond-oyster-pond
Contact Us
Contact us for more information
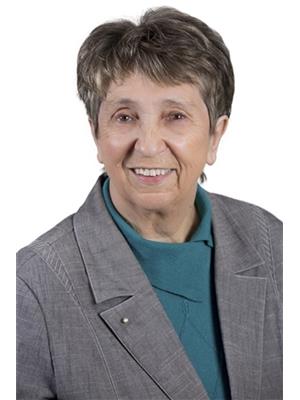
Yolande Mason
(902) 462-0123
796 Main Street, Dartmouth
Halifax Regional Municipality, Nova Scotia B2W 3V1

