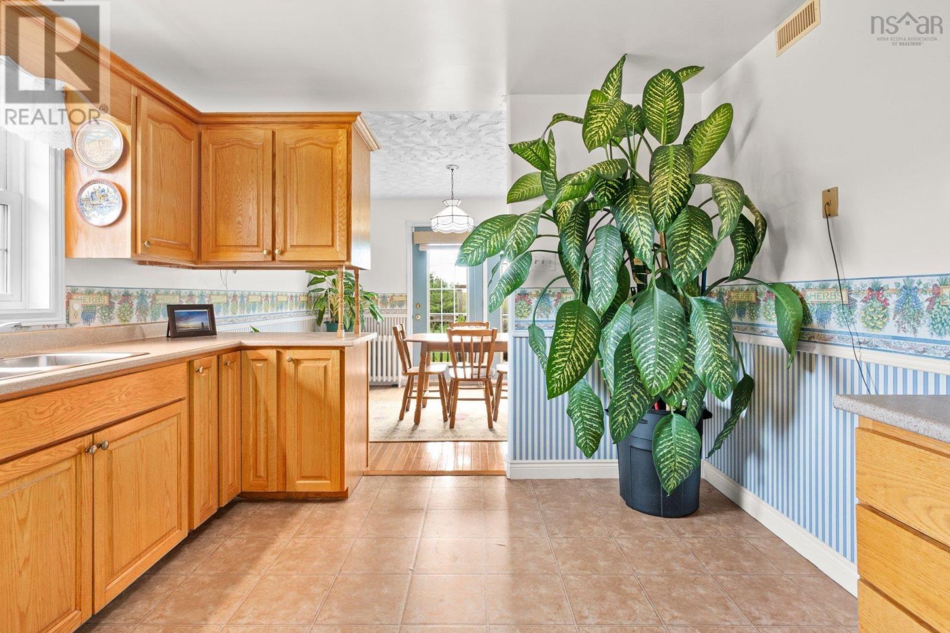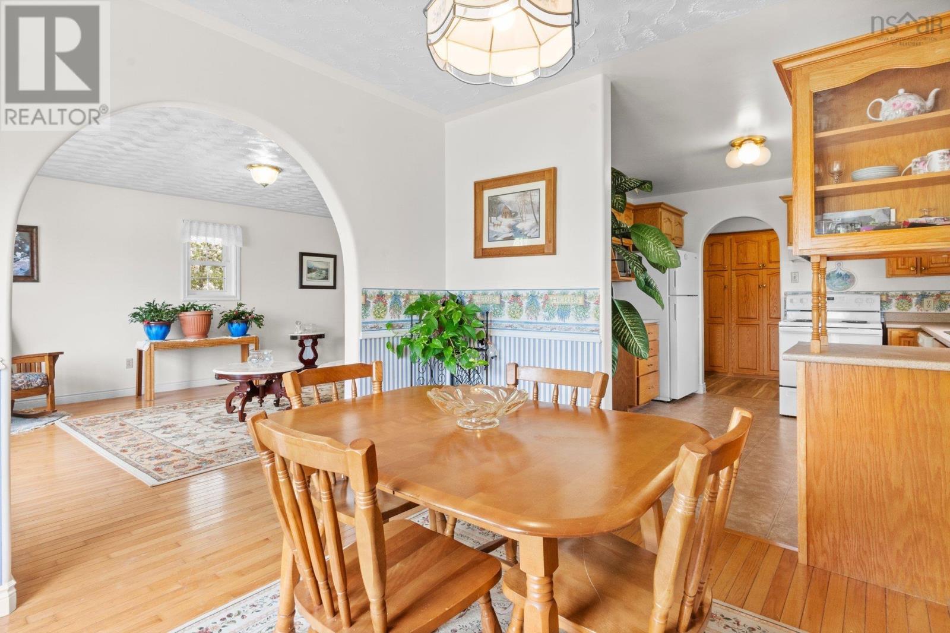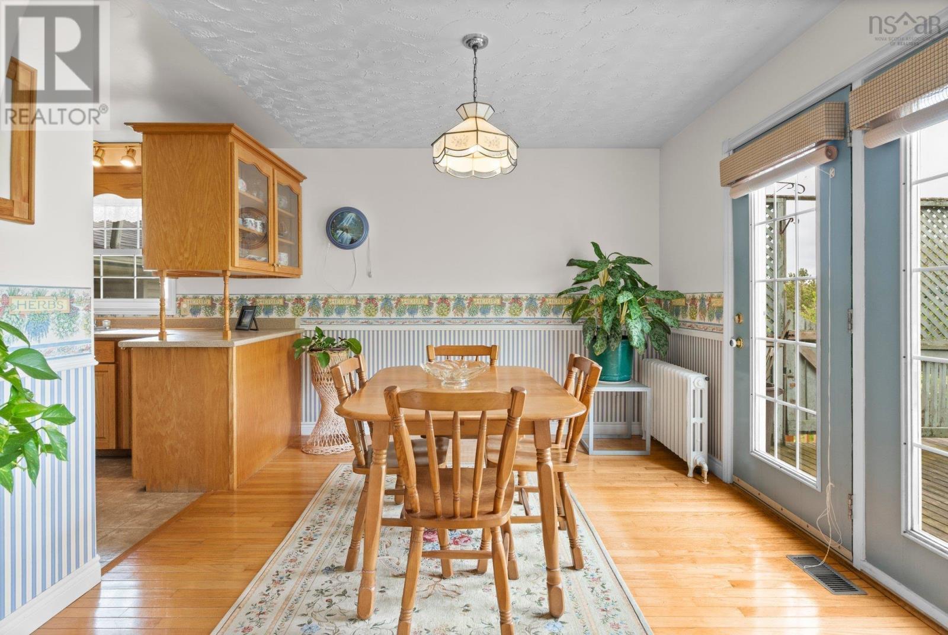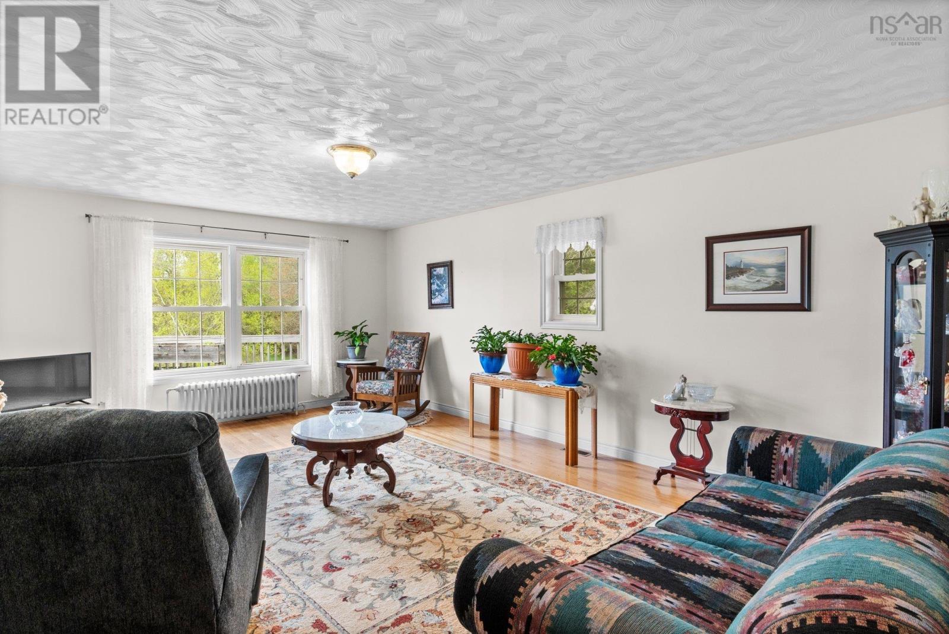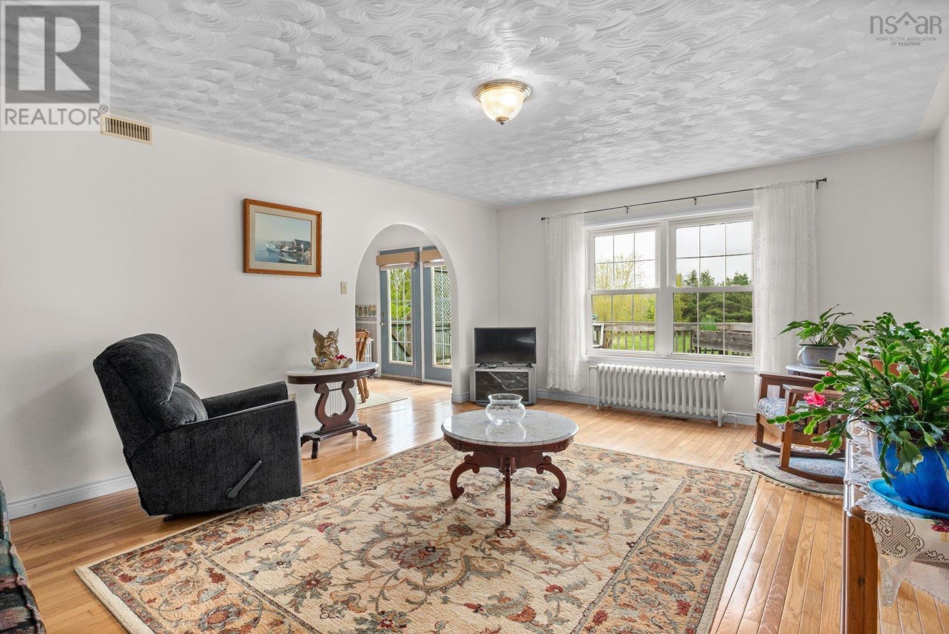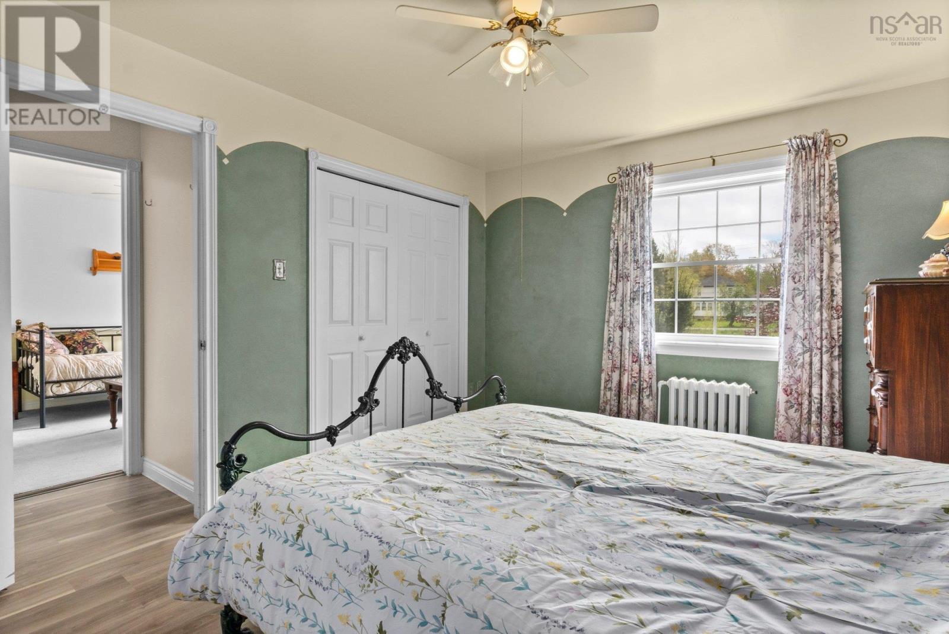5 Bedroom
4 Bathroom
2,490 ft2
Waterfront On River
Acreage
$499,900
Riverside Retreat in the Heart of Elmsdale ? Over 2 Acres on the Shubenacadie River Welcome to your dream home nestled on more than 2 acres of scenic riverfront property in the heart of Elmsdale. This spacious and versatile home offers the perfect blend of nature, comfort, and convenience ? ideal for growing families or those seeking multigenerational living. The main level features a bright and airy layout with 3 generous bedrooms and 2.5 bathrooms, including a primary suite with a private ensuite bath. A large, open-concept living room provides the perfect space for relaxing or entertaining. Downstairs, the fully finished lower level includes a 2-bedroom in-law suite with its own full kitchen, bathroom, and a cozy wood stove ? ideal for guests, extended family, or potential rental income. Step outside and immerse yourself in the beauty of the Shubenacadie River. Enjoy summer days fishing, kayaking, or simply soaking in the tranquility of your own private oasis. With its rare combination of space, riverfront access, and flexible living arrangements, this property is a true gem. Don't miss this opportunity to own a piece of paradise in Elmsdale. Book your private showing today! (id:45785)
Property Details
|
MLS® Number
|
202512144 |
|
Property Type
|
Single Family |
|
Community Name
|
Elmsdale |
|
Amenities Near By
|
Park, Playground, Place Of Worship |
|
Community Features
|
School Bus |
|
Water Front Type
|
Waterfront On River |
Building
|
Bathroom Total
|
4 |
|
Bedrooms Above Ground
|
3 |
|
Bedrooms Below Ground
|
2 |
|
Bedrooms Total
|
5 |
|
Appliances
|
Central Vacuum, Stove, Dishwasher, Dryer, Refrigerator |
|
Constructed Date
|
1992 |
|
Construction Style Attachment
|
Detached |
|
Exterior Finish
|
Aluminum Siding, Vinyl |
|
Flooring Type
|
Carpeted, Ceramic Tile, Hardwood, Laminate, Linoleum |
|
Foundation Type
|
Poured Concrete |
|
Half Bath Total
|
1 |
|
Stories Total
|
2 |
|
Size Interior
|
2,490 Ft2 |
|
Total Finished Area
|
2490 Sqft |
|
Type
|
House |
|
Utility Water
|
Unknown |
Parking
|
Garage
|
|
|
Attached Garage
|
|
|
Detached Garage
|
|
|
Gravel
|
|
Land
|
Acreage
|
Yes |
|
Land Amenities
|
Park, Playground, Place Of Worship |
|
Sewer
|
Septic System |
|
Size Irregular
|
2.5 |
|
Size Total
|
2.5 Ac |
|
Size Total Text
|
2.5 Ac |
Rooms
| Level |
Type |
Length |
Width |
Dimensions |
|
Second Level |
Dining Room |
|
|
10.10*11.1 |
|
Second Level |
Kitchen |
|
|
10.10*10.10 |
|
Second Level |
Living Room |
|
|
13.8*19.7 |
|
Second Level |
Bedroom |
|
|
10*10.9 |
|
Second Level |
Bath (# Pieces 1-6) |
|
|
10*5.11 |
|
Second Level |
Bedroom |
|
|
11.3*116 |
|
Second Level |
Primary Bedroom |
|
|
10.10*13.9 |
|
Second Level |
Ensuite (# Pieces 2-6) |
|
|
10.10*5.3 |
|
Lower Level |
Bedroom |
|
|
10.11*15.9 |
|
Lower Level |
Laundry Room |
|
|
11.3*6.10 |
|
Lower Level |
Bath (# Pieces 1-6) |
|
|
12.1*5.1 |
|
Lower Level |
Eat In Kitchen |
|
|
12.5*12.5 |
|
Lower Level |
Family Room |
|
|
12.11*29.4 |
|
Lower Level |
Bedroom |
|
|
13.3*18.8 |
|
Lower Level |
Storage |
|
|
5.3*6.3 |
|
Main Level |
Foyer |
|
|
6.4*12.5 |
|
Main Level |
Laundry / Bath |
|
|
4.1*4.4 |
|
Main Level |
Porch |
|
|
6.7*12.7 |
https://www.realtor.ca/real-estate/28359770/54-old-truro-road-elmsdale-elmsdale






