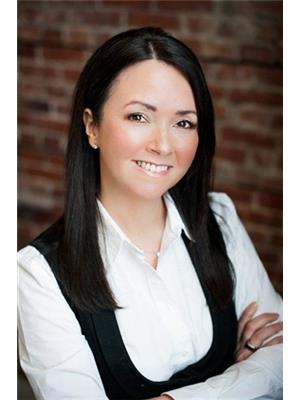54 Serocco Crescent Dartmouth, Nova Scotia B2W 6G5
$439,000
Welcome to 54 Serocco Crescent in Cole Harbour! This beautifully maintained four-bedroom home is ideally located near schools, parks, and amenities. Natural light fills the space, enhancing the open concept main floor that offers a spacious living room, dining area, and a well-kept kitchen with stainless steel appliances. The walk-out to the back deck provides the perfect space to unwind, or host summer BBQs! A versatile bedroom or office and a half bathroom complete the main level. The lower level features a generous primary bedroom, two additional bedrooms, a full bathroom, and laundry. Recent updates include a fully ducted Fujitsu heat pump for efficient heating and cooling (2022), deck (2022), a new roof (2025), and flooring (2025). This move-in ready home is a fantastic opportunity for a new family at $439K! (id:45785)
Property Details
| MLS® Number | 202518532 |
| Property Type | Single Family |
| Community Name | Dartmouth |
| Amenities Near By | Park, Playground, Public Transit, Shopping, Place Of Worship |
| Community Features | Recreational Facilities, School Bus |
| Structure | Shed |
Building
| Bathroom Total | 2 |
| Bedrooms Above Ground | 1 |
| Bedrooms Below Ground | 3 |
| Bedrooms Total | 4 |
| Appliances | Range, Dishwasher, Dryer, Washer, Refrigerator |
| Architectural Style | Bungalow |
| Constructed Date | 1999 |
| Construction Style Attachment | Detached |
| Cooling Type | Heat Pump |
| Exterior Finish | Vinyl |
| Flooring Type | Carpeted, Laminate, Tile, Vinyl |
| Foundation Type | Poured Concrete |
| Half Bath Total | 1 |
| Stories Total | 1 |
| Size Interior | 1,472 Ft2 |
| Total Finished Area | 1472 Sqft |
| Type | House |
| Utility Water | Municipal Water |
Parking
| Paved Yard |
Land
| Acreage | No |
| Land Amenities | Park, Playground, Public Transit, Shopping, Place Of Worship |
| Landscape Features | Landscaped |
| Sewer | Municipal Sewage System |
| Size Irregular | 0.0822 |
| Size Total | 0.0822 Ac |
| Size Total Text | 0.0822 Ac |
Rooms
| Level | Type | Length | Width | Dimensions |
|---|---|---|---|---|
| Lower Level | Primary Bedroom | 13.5x12.10-J | ||
| Lower Level | Bedroom | 10.4x9.11 | ||
| Lower Level | Bedroom | 10.8x10.4-J | ||
| Lower Level | Bath (# Pieces 1-6) | 5.4x7.6 | ||
| Main Level | Living Room | 13.10x13.6 | ||
| Main Level | Dining Room | 8.11x14.3 | ||
| Main Level | Kitchen | 10.4x11.9-J | ||
| Main Level | Bedroom | 10.3x8.11 | ||
| Main Level | Bath (# Pieces 1-6) | 8.1x5.1-J |
https://www.realtor.ca/real-estate/28646535/54-serocco-crescent-dartmouth-dartmouth
Contact Us
Contact us for more information

Sheila Banser
(902) 454-8752
https://homesinhrm.com/
84 Chain Lake Drive
Beechville, Nova Scotia B3S 1A2

Ryan Banser
84 Chain Lake Drive
Beechville, Nova Scotia B3S 1A2




























