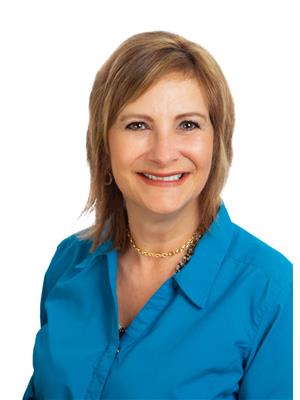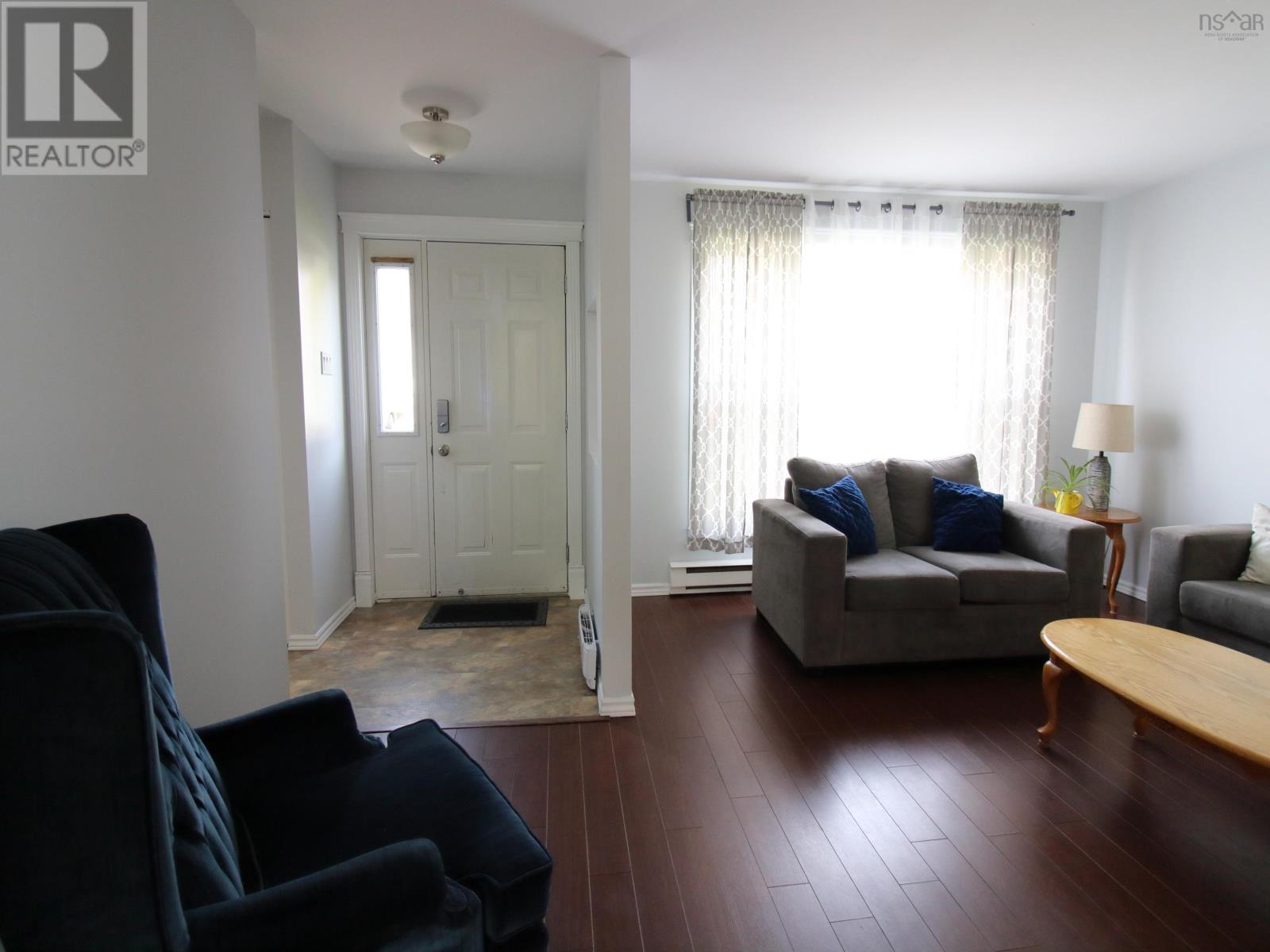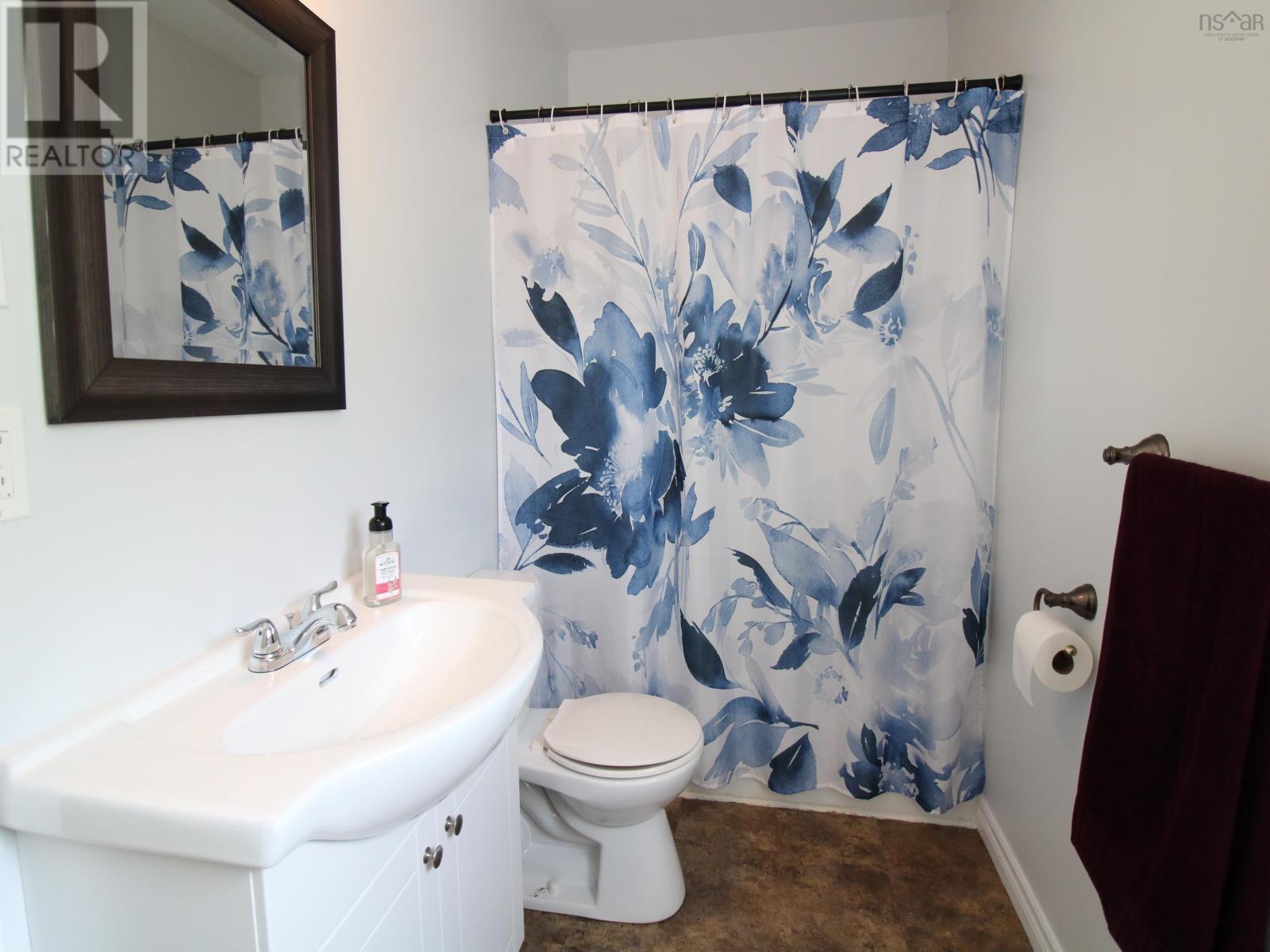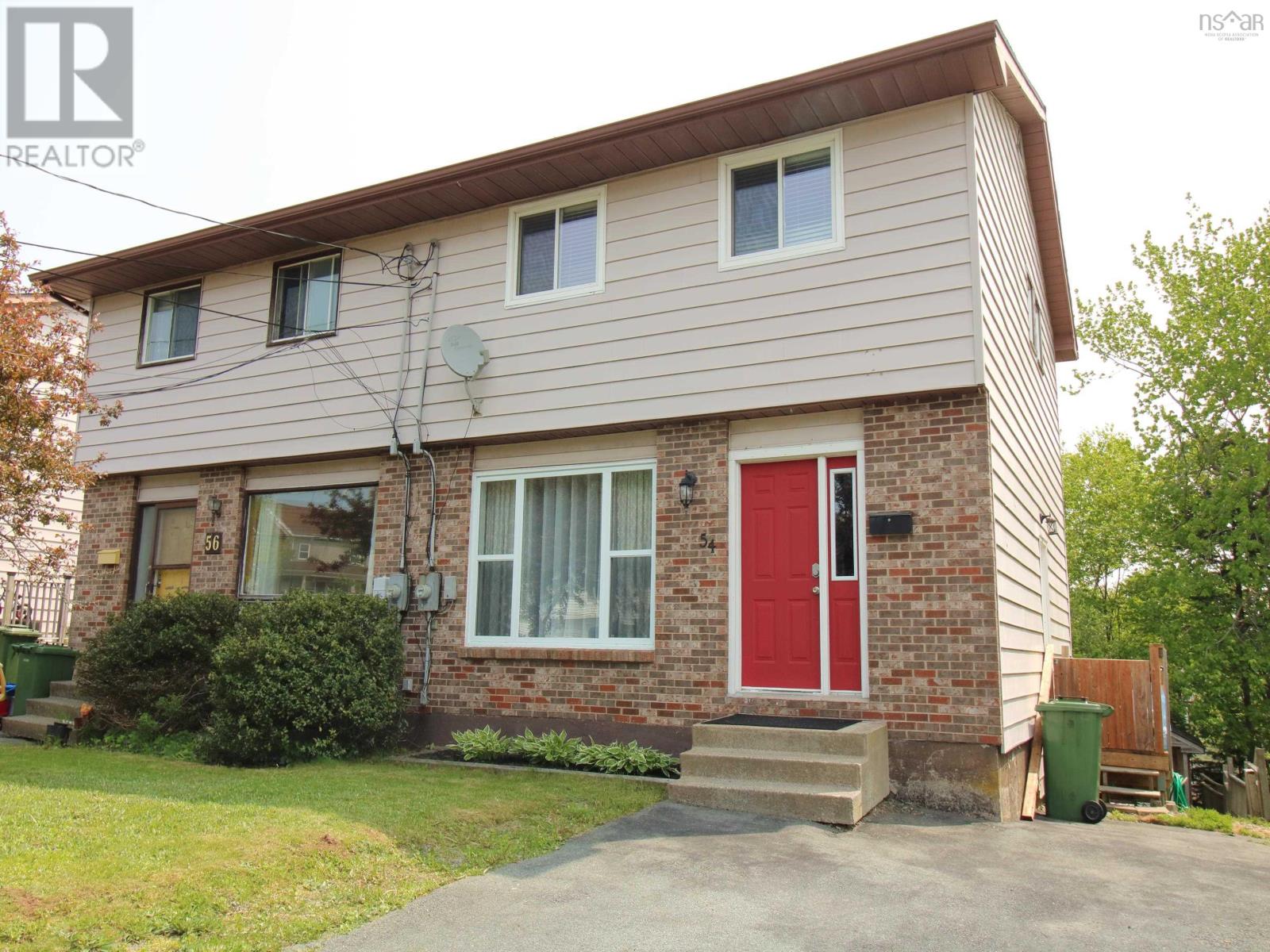54 Valkyrie Crescent Dartmouth, Nova Scotia B2W 5B6
$434,900
Don't miss this opportunity! This beautiful 2 story, 3 bd, 1.5 bath semi is found in a wonderful neighborhood. Close to amenities with neighborhood walking trails. Upon arrival you will be greeted with nice curb appeal. The home has a fenced treed yard for your enjoyment. A well laid out and bright home that has just been freshly painted from top to bottom. The attractive kitchen has stainless steel appliances, updated backsplash with an island. Upstairs is 3 bedrooms and a full bathroom with recent updated vanity. The basement has a walkout to the back yard, another half bathroom with space that can be used for whatever suits your needs. Water tank replaced 2025. This home is ready to just move in! (id:45785)
Property Details
| MLS® Number | 202513195 |
| Property Type | Single Family |
| Neigbourhood | Wildwood Lake |
| Community Name | Dartmouth |
| Amenities Near By | Golf Course, Park, Playground, Public Transit, Shopping |
| Community Features | Recreational Facilities |
| Features | Treed |
| Structure | Shed |
Building
| Bathroom Total | 2 |
| Bedrooms Above Ground | 3 |
| Bedrooms Total | 3 |
| Appliances | Range, Dishwasher, Dryer, Washer, Refrigerator |
| Basement Features | Walk Out |
| Basement Type | Full |
| Constructed Date | 1983 |
| Construction Style Attachment | Semi-detached |
| Exterior Finish | Vinyl |
| Flooring Type | Laminate, Vinyl |
| Foundation Type | Poured Concrete |
| Half Bath Total | 1 |
| Stories Total | 2 |
| Size Interior | 1,629 Ft2 |
| Total Finished Area | 1629 Sqft |
| Type | House |
| Utility Water | Municipal Water |
Land
| Acreage | No |
| Land Amenities | Golf Course, Park, Playground, Public Transit, Shopping |
| Landscape Features | Partially Landscaped |
| Sewer | Municipal Sewage System |
| Size Irregular | 0.0689 |
| Size Total | 0.0689 Ac |
| Size Total Text | 0.0689 Ac |
Rooms
| Level | Type | Length | Width | Dimensions |
|---|---|---|---|---|
| Second Level | Primary Bedroom | 14 x 9.1 +jog | ||
| Second Level | Bedroom | 10 x 10.1 + jog | ||
| Second Level | Bedroom | 9.1 x 9 - jog | ||
| Second Level | Bath (# Pieces 1-6) | 5 x 10 | ||
| Basement | Bath (# Pieces 1-6) | 4 x 4 | ||
| Basement | Family Room | 14.10 x 16 | ||
| Basement | Den | 10.1 x 10 | ||
| Basement | Laundry Room | 5.1 x 8.1 | ||
| Main Level | Living Room | 16 x 15 - Jog | ||
| Main Level | Dining Room | 10 x 9 | ||
| Main Level | Kitchen | 10 x 11 |
https://www.realtor.ca/real-estate/28405856/54-valkyrie-crescent-dartmouth-dartmouth
Contact Us
Contact us for more information

Jacqueline Kennedy
(902) 463-3245
www.c21soldnow.ca/
796 Main Street, Dartmouth
Halifax Regional Municipality, Nova Scotia B2W 3V1

























