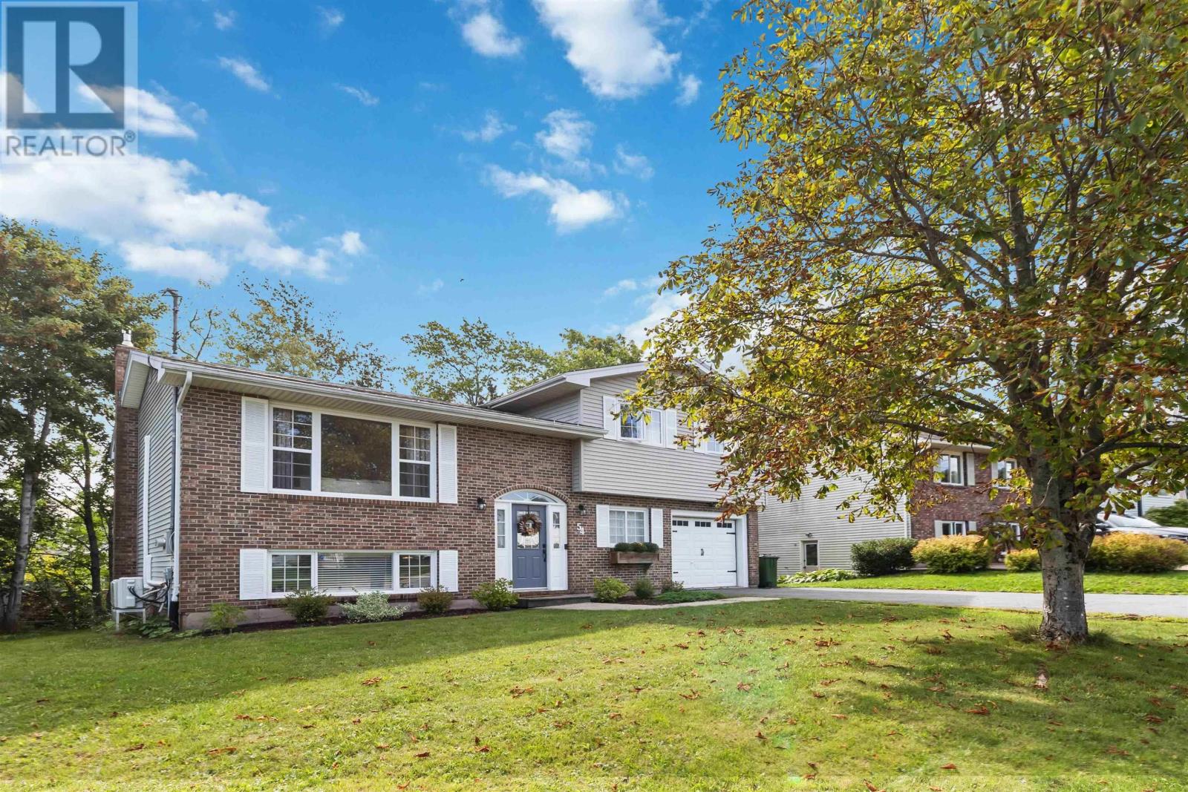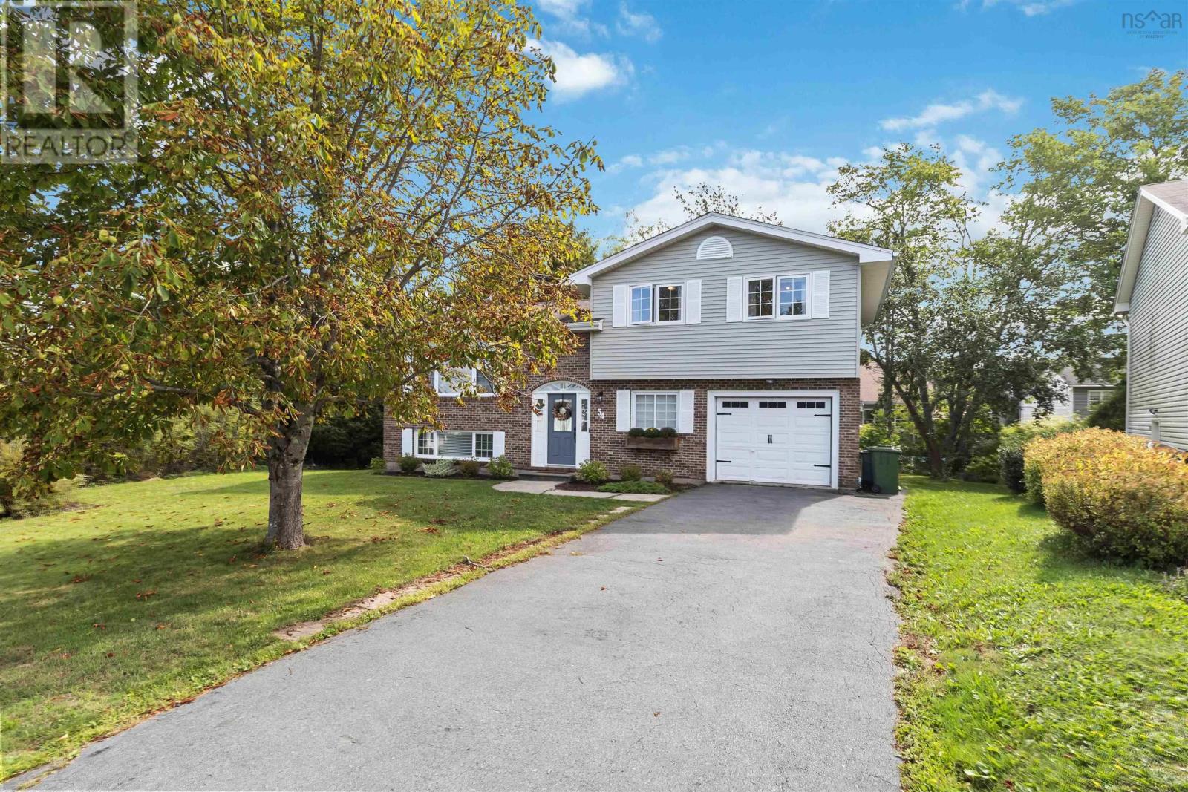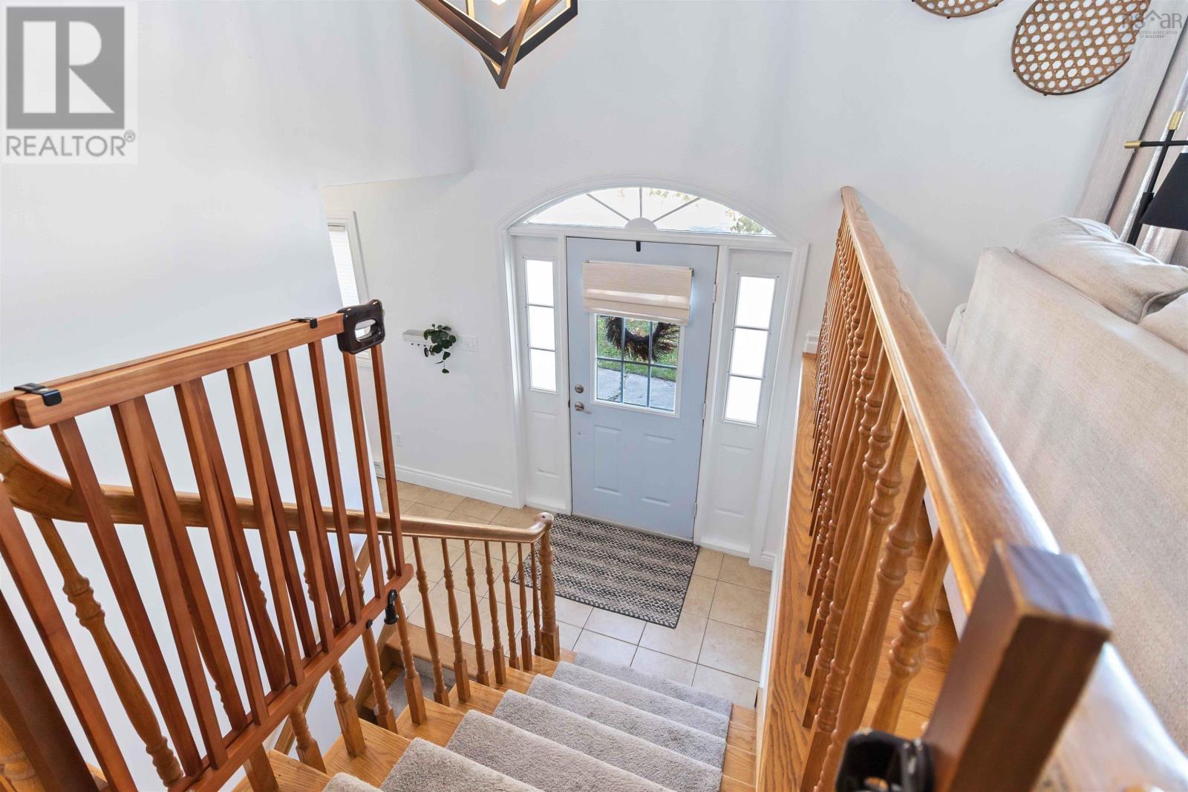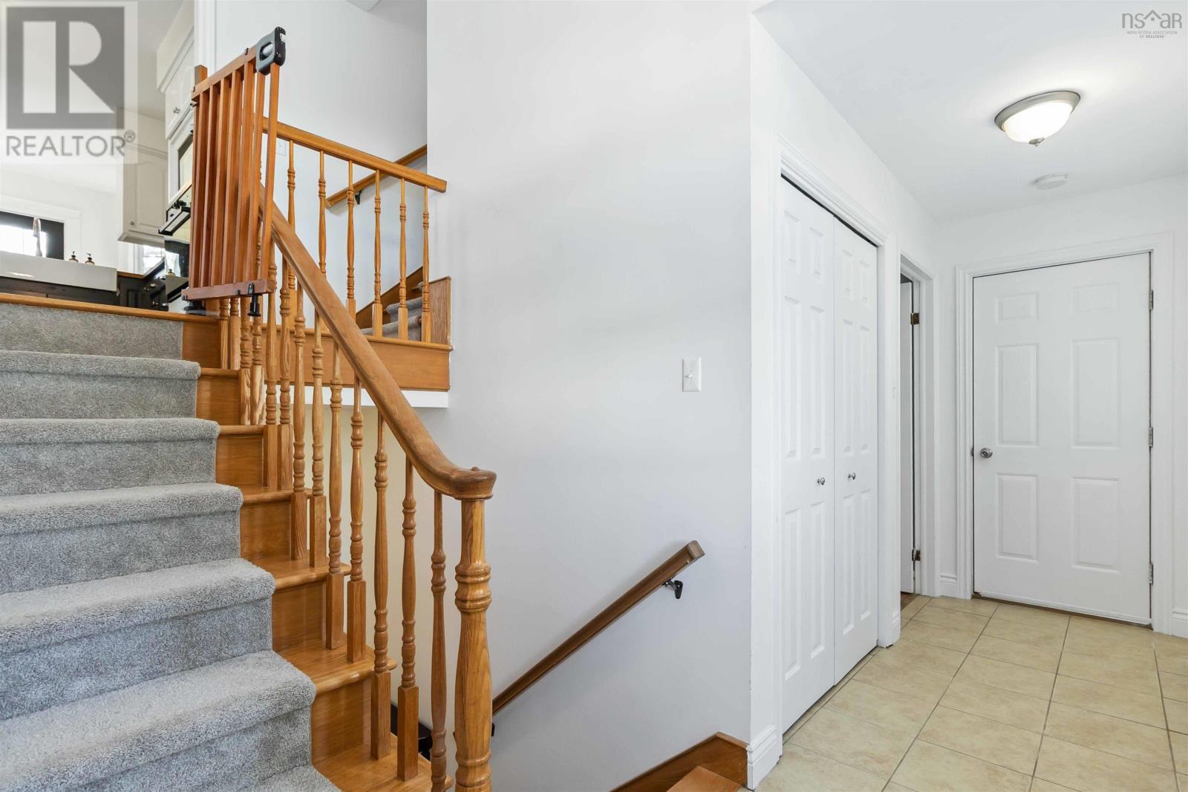54 Windfield Crescent Middle Sackville, Nova Scotia B4E 3A2
$549,900
This spacious 4 bedroom side split offers both functionality and flow, separating spaces beautifully while keeping the home connected. Step into the welcoming foyer, where youll find a bedroom or potential office to the right, along with convenient interior access to the garage. Just upstairs, the main living spaces unfold with a natural flow between the living room, dining room, and kitcheneach thoughtfully designed to feel distinct yet connected. The kitchen features a seating island, perfect for a quick breakfast, and offers peaceful treed views from the sink. A door leads from the kitchen to the back patio, where you can enjoy fresh air and the surrounding greenery. The dining room, also with treed views, flows seamlessly back to the bright and inviting living room, filled with natural light. A heat pump on this level ensures year-round comfort. Up another level, youll find three bedrooms and a full bathroomall on the same floor, making bedtime routines easy and convenient. The lower level offers even more living space with a cozy family room warmed by a wood stove, a large bathroom with a relaxing jet tub, and a dedicated laundry room. Another heat pump here provides efficient heating and cooling. Outside, the paved driveway, treed surroundings, and included playground set in the side yard make this home perfect for families. Recent Upgrades include: kitchen backsplash, butchers block countertops, new sink, faucet & kitchen floors (insulated before installation). New cook top/hood vent, upgraded dishwasher, new ceiling panel in dining, paid off heat pumps, replaced carpet runner on stairs, new counter, sink, faucet & toilet in upstairs bathroom, new washer/dryer, new vinyl plank flooring in basement, chimney liner & woodstove (2020), roof (2019) and more!! (id:45785)
Property Details
| MLS® Number | 202523080 |
| Property Type | Single Family |
| Community Name | Middle Sackville |
| Amenities Near By | Park, Playground, Public Transit |
| Community Features | School Bus |
Building
| Bathroom Total | 2 |
| Bedrooms Above Ground | 4 |
| Bedrooms Total | 4 |
| Appliances | Oven, Dishwasher, Dryer, Washer, Refrigerator |
| Basement Development | Finished |
| Basement Type | Full (finished) |
| Constructed Date | 1990 |
| Construction Style Attachment | Detached |
| Construction Style Split Level | Sidesplit |
| Cooling Type | Heat Pump |
| Exterior Finish | Brick, Vinyl |
| Flooring Type | Carpeted, Ceramic Tile, Engineered Hardwood, Laminate |
| Foundation Type | Poured Concrete |
| Stories Total | 3 |
| Size Interior | 2,002 Ft2 |
| Total Finished Area | 2002 Sqft |
| Type | House |
| Utility Water | Municipal Water |
Parking
| Garage | |
| Paved Yard |
Land
| Acreage | No |
| Land Amenities | Park, Playground, Public Transit |
| Sewer | Municipal Sewage System |
| Size Irregular | 0.1989 |
| Size Total | 0.1989 Ac |
| Size Total Text | 0.1989 Ac |
Rooms
| Level | Type | Length | Width | Dimensions |
|---|---|---|---|---|
| Second Level | Living Room | 15 x 13 | ||
| Second Level | Kitchen | 13 x 12 | ||
| Second Level | Dining Room | 10 x 11 | ||
| Third Level | Primary Bedroom | 11 x 11.10 | ||
| Third Level | Bedroom | 11 x 9 | ||
| Third Level | Bedroom | 11 x 9.10 | ||
| Third Level | Bath (# Pieces 1-6) | 4 piece | ||
| Lower Level | Family Room | 12 x 14 | ||
| Lower Level | Laundry Room | 7 x 8 | ||
| Lower Level | Bath (# Pieces 1-6) | 3 piece | ||
| Main Level | Foyer | 4 x 15 | ||
| Main Level | Bedroom | 12 x 12.11 |
https://www.realtor.ca/real-estate/28849474/54-windfield-crescent-middle-sackville-middle-sackville
Contact Us
Contact us for more information
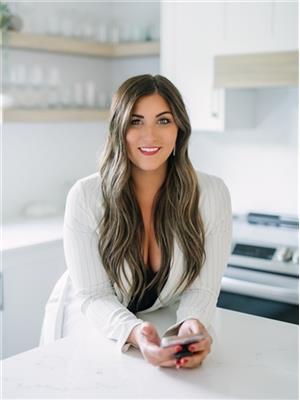
Chelsea Lawlor
www.chelsealteam.ca/
1959 Upper Water Street, Suite 1301
Halifax, Nova Scotia B3J 3N2


