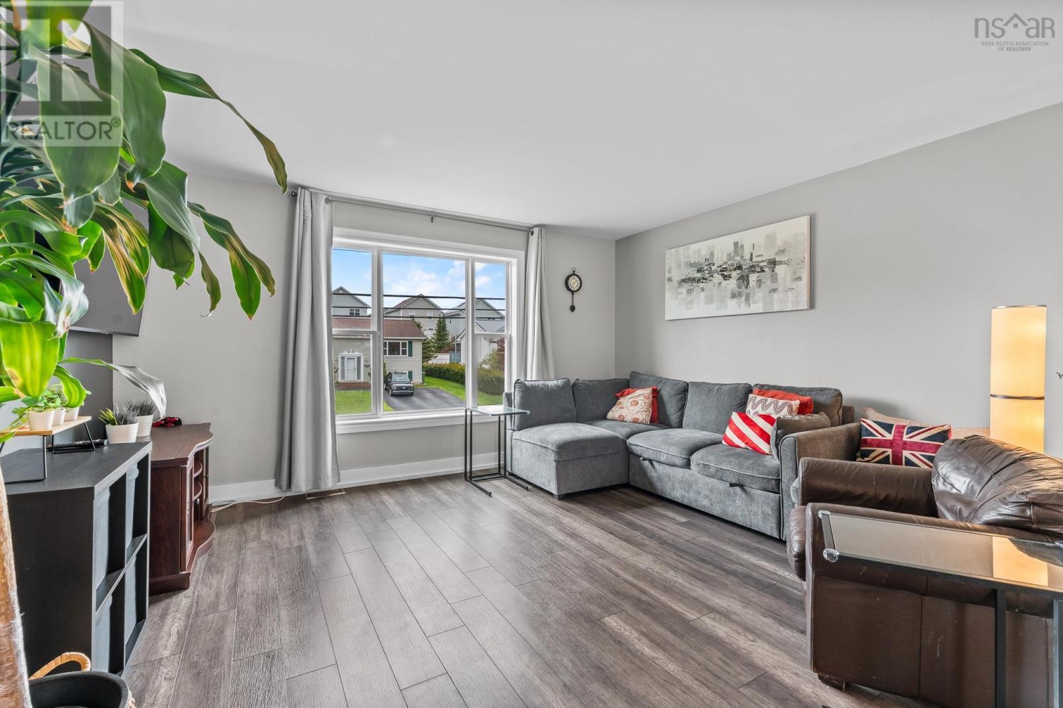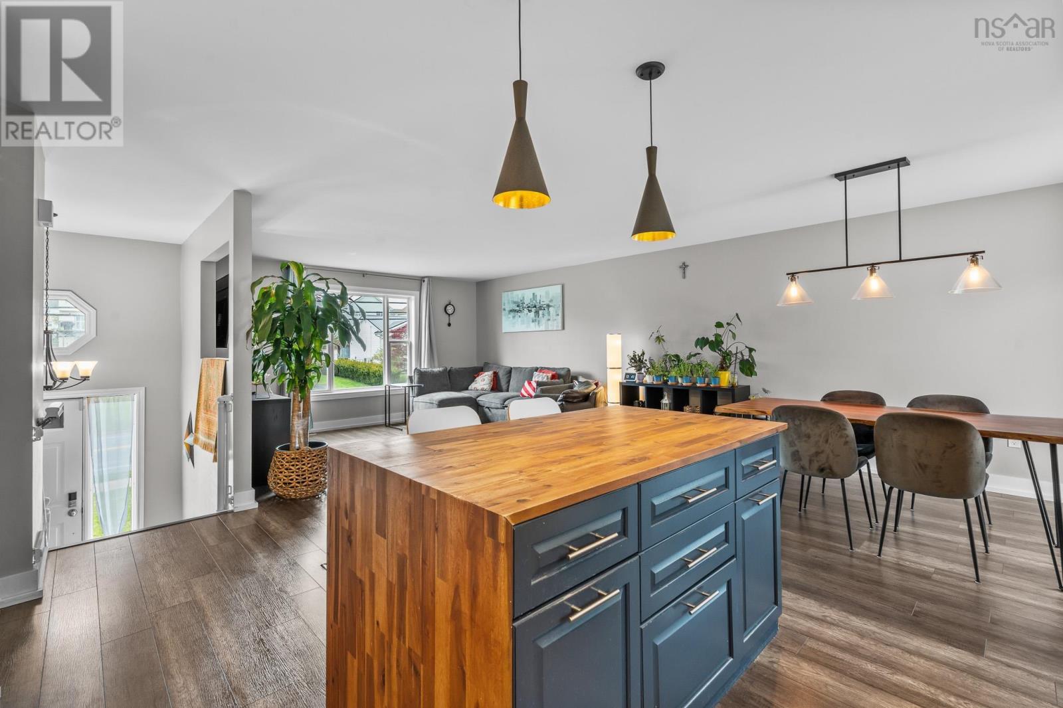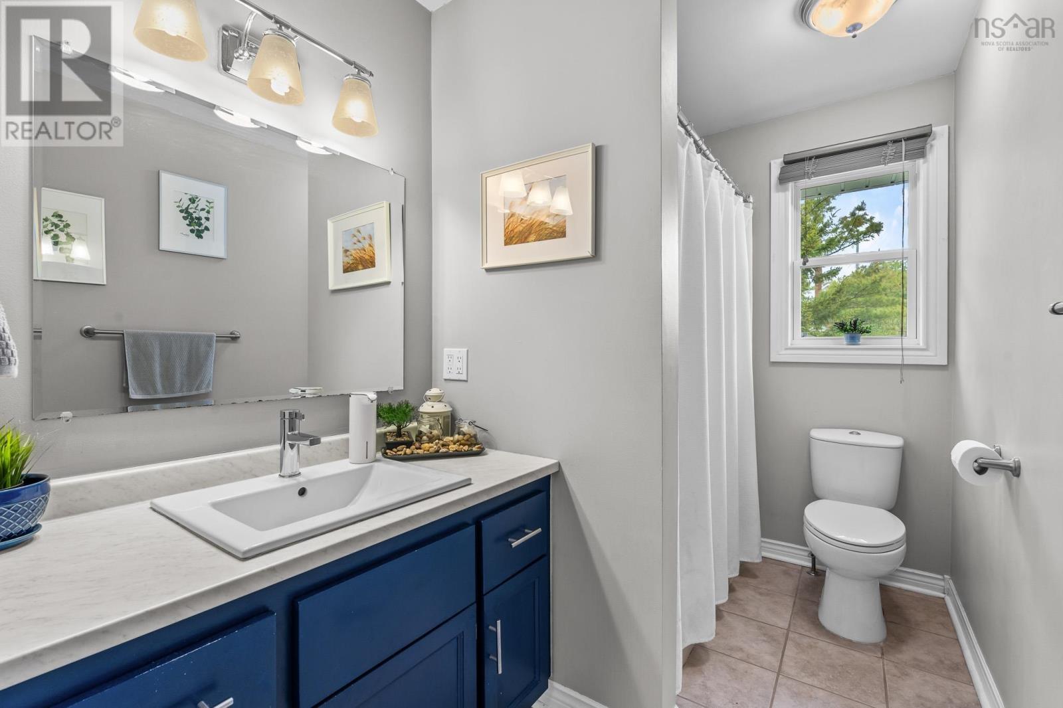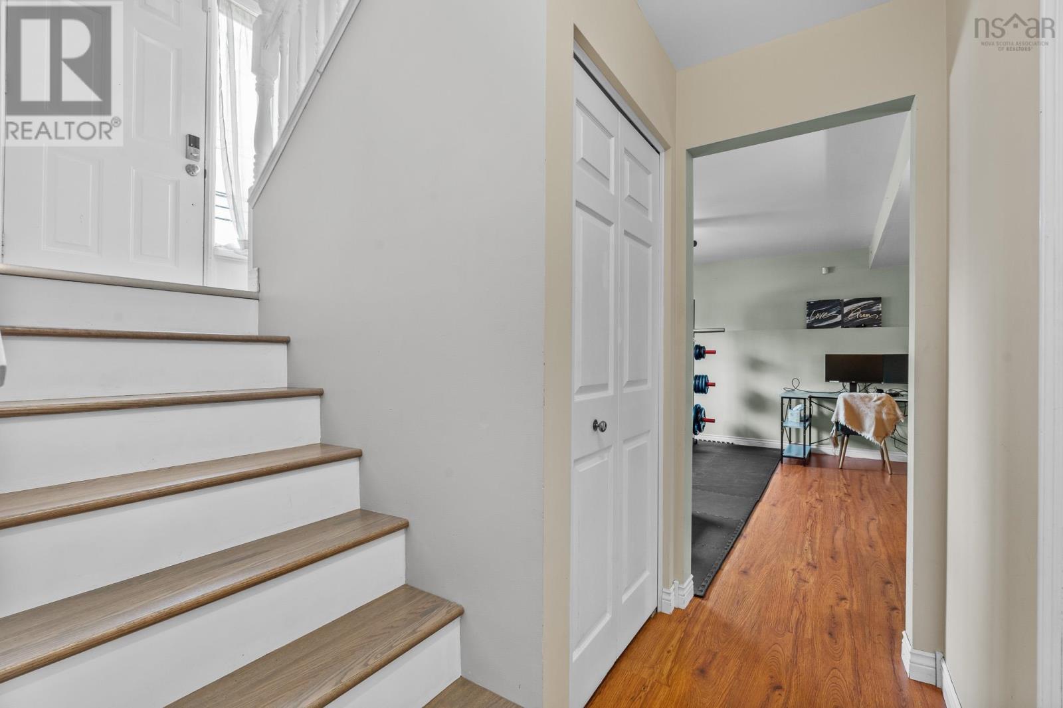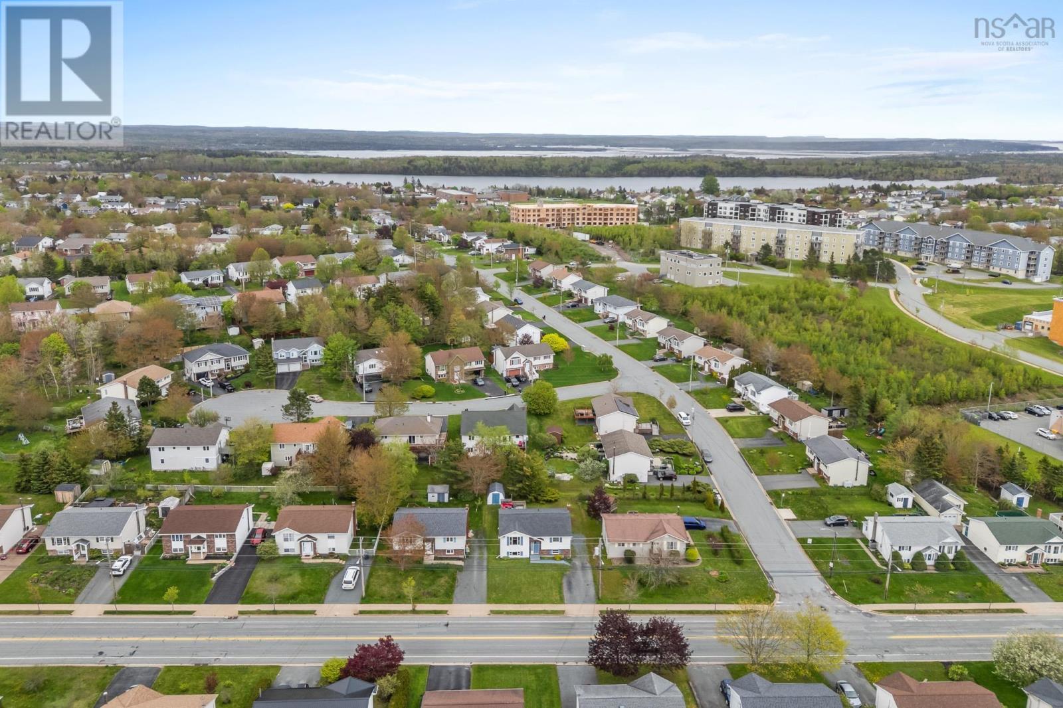542 Caldwell Road Cole Harbour, Nova Scotia B2V 1A6
$499,900
Welcome to Colby The Place Where Home Meets Heart! Step inside this beautifully maintained 3-bedroom, 2-bath detached homeoffering exceptional value under $500K in the vibrant heart of HRM. Live just minutes from schools, shopping, parks, and all your daily needs. Youll fall in love with the open-concept main floor an entertainers dream and a cozy haven for everyday moments. Bask in the warmth of natural light pouring through large windows, high ceilings that open the space, and seamless sight lines from the kitchen to the dining and living areas. Comfort is assured with a new central forced-air heat pump, efficient for year-round climate control. The walk-out basement offers flexible space for an in-law suite, home office, or teen retreat. Spacious bedrooms, a newer French drain, and a large storage/workbench area add convenience. The oversized deck invites you to relax or host unforgettable summer barbecues, while the private lot offers plenty of room to play, garden, or simply enjoy nature. Parking is easy with a double driveway fitting 4 vehicles. Whether youre starting out or upgrading, this home blends space, comfort, and a prime location in a warm community. Dont miss out this gem wont last long! Book your private showing today and start the next exciting chapter of your life at Colby! (id:45785)
Property Details
| MLS® Number | 202512664 |
| Property Type | Single Family |
| Neigbourhood | Colby Village |
| Community Name | Cole Harbour |
| Amenities Near By | Golf Course, Park, Playground, Public Transit, Place Of Worship, Beach |
| Community Features | Recreational Facilities, School Bus |
| Features | Balcony, Level |
| Structure | Shed |
Building
| Bathroom Total | 2 |
| Bedrooms Above Ground | 2 |
| Bedrooms Below Ground | 1 |
| Bedrooms Total | 3 |
| Appliances | Stove, Dishwasher, Dryer, Washer, Microwave, Refrigerator |
| Basement Development | Finished |
| Basement Features | Walk Out |
| Basement Type | Full (finished) |
| Constructed Date | 1996 |
| Construction Style Attachment | Detached |
| Cooling Type | Heat Pump |
| Exterior Finish | Brick, Vinyl |
| Flooring Type | Carpeted, Hardwood, Laminate |
| Foundation Type | Poured Concrete |
| Stories Total | 1 |
| Size Interior | 2,076 Ft2 |
| Total Finished Area | 2076 Sqft |
| Type | House |
| Utility Water | Municipal Water |
Land
| Acreage | No |
| Land Amenities | Golf Course, Park, Playground, Public Transit, Place Of Worship, Beach |
| Landscape Features | Landscaped |
| Sewer | Municipal Sewage System |
| Size Irregular | 0.1377 |
| Size Total | 0.1377 Ac |
| Size Total Text | 0.1377 Ac |
Rooms
| Level | Type | Length | Width | Dimensions |
|---|---|---|---|---|
| Lower Level | Foyer | 6.7x3.4 | ||
| Lower Level | Recreational, Games Room | 14.2x26 | ||
| Lower Level | Bath (# Pieces 1-6) | 5.10x12.1 | ||
| Lower Level | Bedroom | 14.8x13 | ||
| Lower Level | Utility Room | 15.5x13 | ||
| Main Level | Living Room | 18.1x15.2 | ||
| Main Level | Dining Room | 8.10x11.7 | ||
| Main Level | Kitchen | 12x11.7 | ||
| Main Level | Bath (# Pieces 1-6) | 11x5.7 | ||
| Main Level | Bedroom | 11.3x9.6 | ||
| Main Level | Primary Bedroom | 12.2x11.7 |
https://www.realtor.ca/real-estate/28382991/542-caldwell-road-cole-harbour-cole-harbour
Contact Us
Contact us for more information

Nicolas Harvey-Pearson
796 Main Street, Dartmouth
Halifax Regional Municipality, Nova Scotia B2W 3V1




