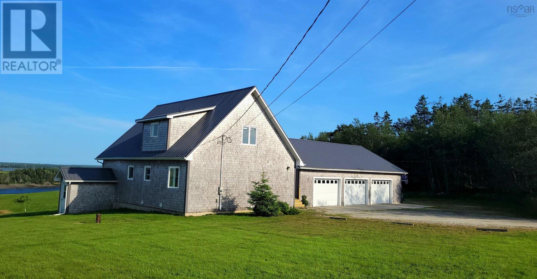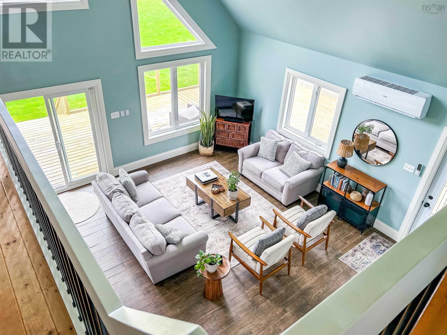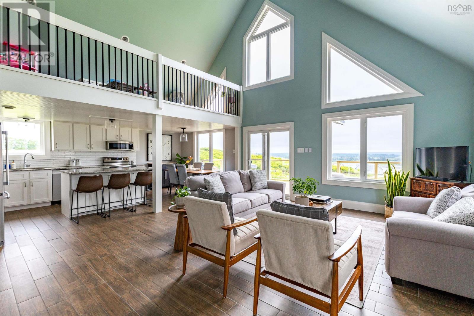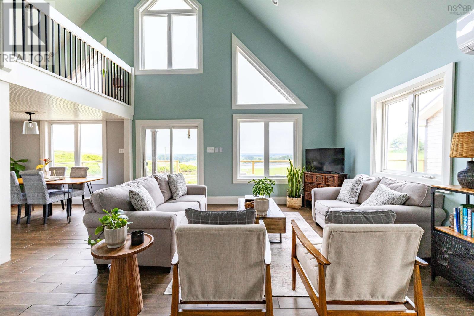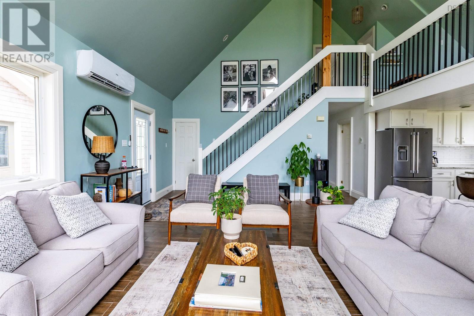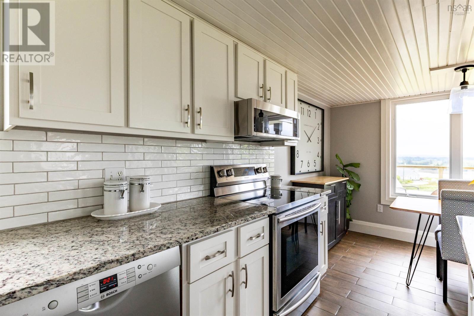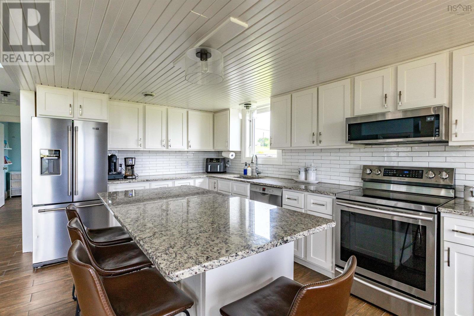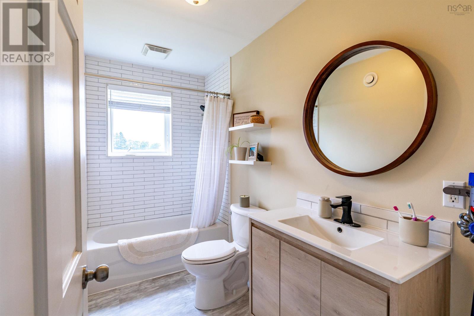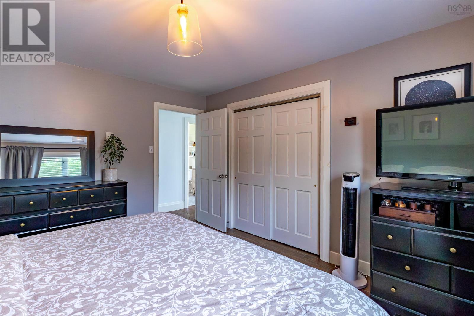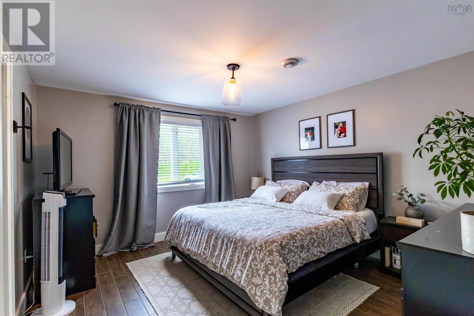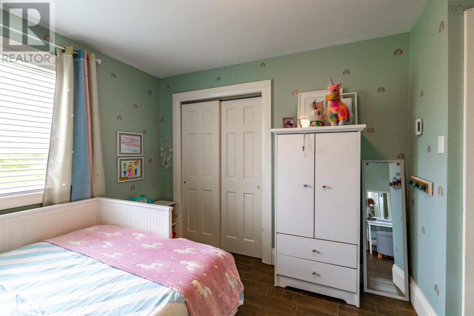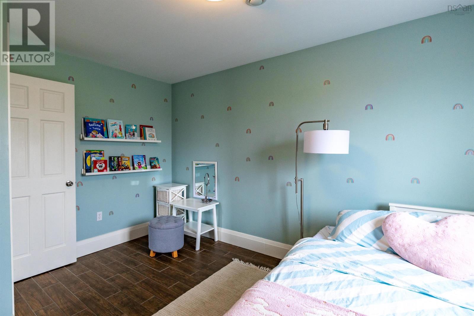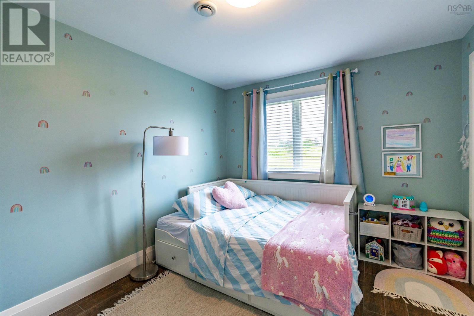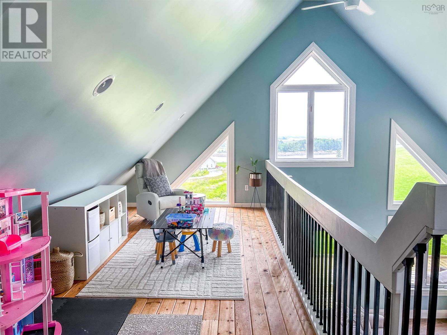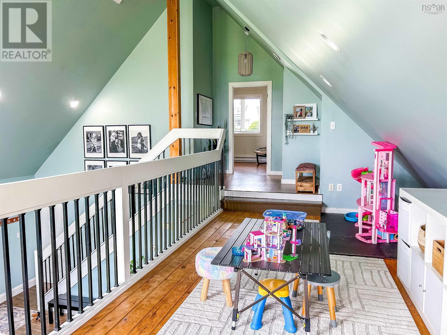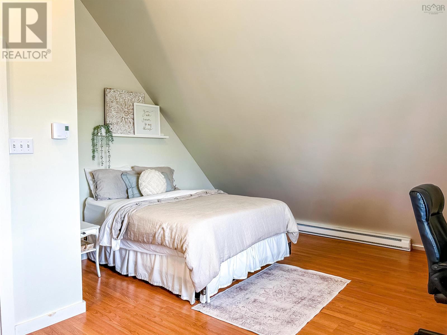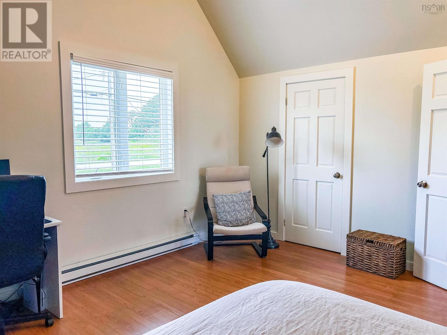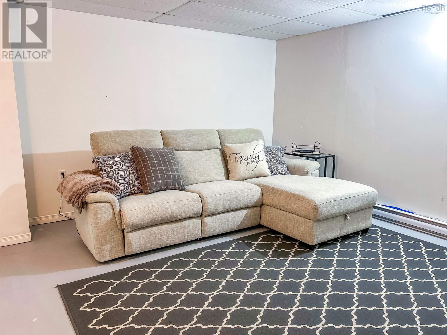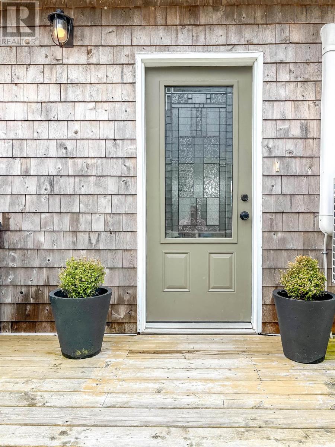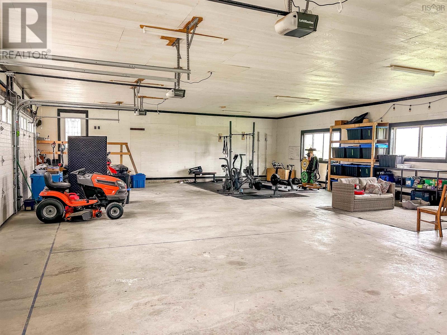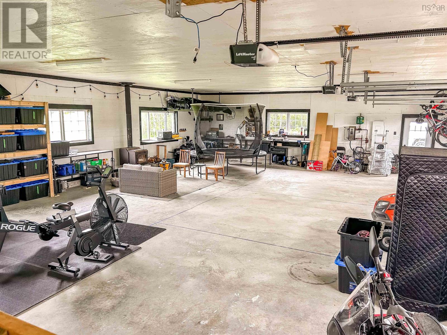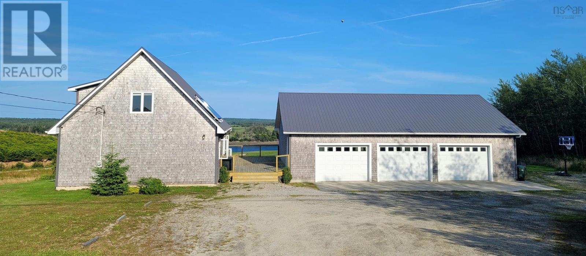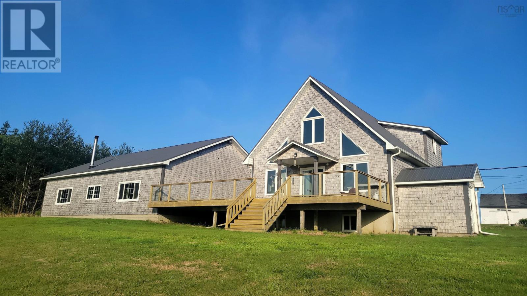543 Chebogue Road Central Chebogue, Nova Scotia B5A 5G1
$549,000
Chebogue River Views Wake up to stunning sunrise views over the Chebogue River from this exceptional 3-bedroom, 2-bathroom home, perfectly positioned on a quiet country lot just minutes from downtown Yarmouth. Built in 2004, this well-maintained property offers a thoughtfully designed living space with room to grow. The heart of this home showcases a bright, open-concept design with soaring cathedral ceilings and a charming loft overlooking the main living area. The updated kitchen features crisp white cabinetry, a convenient island, and elegant wood-look tile flooring with luxurious in-floor heating throughout the main level. Step outside onto the expansive wrap-around deck to enjoy your morning coffee while taking in the serene river views and rolling landscape. The home's exterior has been beautifully refreshed with classic cedar shake siding and a durable metal roof. The oversized 3-bay garage is a true standout feature, complete with in-floor heating - perfect for year-round projects, hobbies, or simply keeping your vehicles comfortable. Direct access from the house via the wrap-around deck adds convenience to daily life. Enjoy reduced utility costs with the solar-powered hot water system and energy-efficient in-floor heating. The property also includes a drilled well and air exchange system for optimal indoor air quality. The full basement offers tremendous potential with its walkout entrance, windows, and one room already partially finished. Whether you envision a home gym, entertainment space, or additional bedrooms, the foundation is ready for your personal touch. This peaceful rural setting puts you just minutes from Yarmouth's amenities while offering easy access to the Yarmouth Rail Trail and Utkobok Trail for outdoor enthusiasts. Experience the perfect blend of modern comfort and natural beauty in this exceptional riverfront property. (id:45785)
Property Details
| MLS® Number | 202516713 |
| Property Type | Single Family |
| Community Name | Central Chebogue |
| Amenities Near By | Golf Course, Shopping, Beach |
| Community Features | School Bus |
| View Type | River View |
Building
| Bathroom Total | 2 |
| Bedrooms Above Ground | 3 |
| Bedrooms Total | 3 |
| Appliances | Stove, Dryer, Washer, Microwave, Refrigerator |
| Basement Development | Partially Finished |
| Basement Features | Walk Out |
| Basement Type | Full (partially Finished) |
| Constructed Date | 2004 |
| Construction Style Attachment | Detached |
| Cooling Type | Heat Pump |
| Exterior Finish | Wood Shingles |
| Flooring Type | Ceramic Tile, Laminate, Wood, Vinyl |
| Foundation Type | Poured Concrete |
| Stories Total | 2 |
| Size Interior | 1,793 Ft2 |
| Total Finished Area | 1793 Sqft |
| Type | House |
| Utility Water | Drilled Well |
Parking
| Garage | |
| Detached Garage | |
| Gravel |
Land
| Acreage | Yes |
| Land Amenities | Golf Course, Shopping, Beach |
| Landscape Features | Landscaped |
| Sewer | Septic System |
| Size Irregular | 1.6644 |
| Size Total | 1.6644 Ac |
| Size Total Text | 1.6644 Ac |
Rooms
| Level | Type | Length | Width | Dimensions |
|---|---|---|---|---|
| Second Level | Other | Loft: 197 x 10 | ||
| Second Level | Bedroom | 145 x 14 | ||
| Second Level | Bath (# Pieces 1-6) | 93 x 7 | ||
| Basement | Utility Room | 13 x 13 | ||
| Basement | Storage | 125 x 148 | ||
| Main Level | Kitchen | 195 x 105 | ||
| Main Level | Living Room | 195 x 165 | ||
| Main Level | Bath (# Pieces 1-6) | 98 x 5 | ||
| Main Level | Primary Bedroom | 13 x 12 | ||
| Main Level | Bedroom | 13 x 10 |
https://www.realtor.ca/real-estate/28563676/543-chebogue-road-central-chebogue-central-chebogue
Contact Us
Contact us for more information

Tiffany Atkinson
(902) 881-8282
www.http//modernrealty.ca
99 Water Street
Yarmouth, Nova Scotia B5A 4P5

