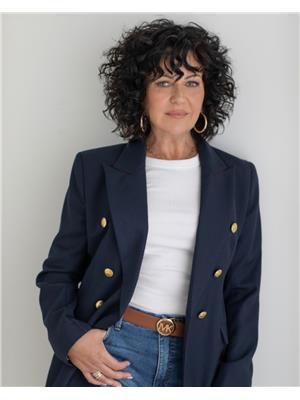544 Victoria Road Aylesford, Nova Scotia B0P 1C0
$749,000
This exceptional property, set on just under 10 peaceful acres, offers a rare combination of historic charm and modern upgrades. The 1905-built main home features four bedrooms, two baths, and a stunning wraparound veranda perfect for watching sunsets behind the North Mountain. A $5,000 painting and decorating allowance is included, giving you the opportunity to make this home truly your own. Significant upgrades, most recently in 2024, include a 400-amp electrical panel upgraded from the road transformer to the house and rewired to code. Both the home and barn have been lifted, with proper concrete footings and sills installed. During this renovation, the basement of the main home was insulated with spray foam insulation. The home is equipped with a wood-electric furnace installed in recent years.Equestrian enthusiasts will love the refurbished barn with stalls, a lean-to for weather protection, and ample space for horses and cows. The property also includes a paddock, a riding ring, and pastures, all supported by a solar-powered fencer and water access at the pasture. Water also runs to buildings, which feature durable metal siding and roofs, ensuring longevity and low maintenance.The guest house is nearly complete, needing only the wood paneling and flooring, which are already on-site, dried, and ready for installation. With its own septic system and included appliances, its perfect for rental income, multi-generational living, or an Airbnb retreat (buyers to confirm zoning).The 30x36 shop, built just four years ago, features an in-floor engineered slab, a wood stove, and a hoist, making it ideal for an at-home business, workshop, or creative studio (zoning to be confirmed by buyers).This property offers endless possibilities: it could be an equestrian center, farm-to-table business, event venue, Airbnb, or a peaceful homestead. With a spring-fed well providing abundant water and so much potential, this property is a rare find. Dont miss your chance! (id:45785)
Property Details
| MLS® Number | 202513429 |
| Property Type | Single Family |
| Community Name | Aylesford |
| Community Features | School Bus |
| Features | Treed, Level |
| Structure | Shed |
Building
| Bathroom Total | 2 |
| Bedrooms Above Ground | 4 |
| Bedrooms Total | 4 |
| Appliances | Stove, Dishwasher, Dryer - Electric, Washer, Microwave Range Hood Combo, Refrigerator |
| Basement Features | Walk Out |
| Basement Type | Full |
| Constructed Date | 1905 |
| Construction Style Attachment | Detached |
| Cooling Type | Heat Pump |
| Exterior Finish | Wood Shingles, Wood Siding |
| Flooring Type | Hardwood, Wood, Vinyl |
| Foundation Type | Poured Concrete, Stone |
| Stories Total | 2 |
| Size Interior | 2,900 Ft2 |
| Total Finished Area | 2900 Sqft |
| Type | House |
| Utility Water | Well |
Parking
| Garage | |
| Detached Garage | |
| Gravel |
Land
| Acreage | Yes |
| Landscape Features | Landscaped |
| Sewer | Septic System |
| Size Irregular | 8.5 |
| Size Total | 8.5 Ac |
| Size Total Text | 8.5 Ac |
Rooms
| Level | Type | Length | Width | Dimensions |
|---|---|---|---|---|
| Second Level | Primary Bedroom | 18.8 x 16.1 | ||
| Second Level | Bedroom | 9.10 x 11.10 | ||
| Second Level | Bath (# Pieces 1-6) | 11.2 x 12.1 | ||
| Second Level | Bedroom | 13.11 x 13.3 + jog | ||
| Second Level | Bedroom | 13.5 x 8.5 | ||
| Second Level | Bedroom | 14.2 x 15.4 | ||
| Second Level | Storage | 11.4 x 7.2 | ||
| Main Level | Sunroom | 17.6 x 6.7 | ||
| Main Level | Mud Room | 13.1 x 15.2 | ||
| Main Level | Laundry Room | 5.1 x 7.9 | ||
| Main Level | Bath (# Pieces 1-6) | 5 x 6.11 | ||
| Main Level | Kitchen | 12.11 14.7 | ||
| Main Level | Dining Room | 13.4 x 9.8 | ||
| Main Level | Living Room | 14 x 16.10 | ||
| Main Level | Family Room | 13.11 x 11.1 | ||
| Main Level | Living Room | 14.10 x 15.4 | ||
| Main Level | Kitchen | 11.10 x 7.10 | ||
| Main Level | Bath (# Pieces 1-6) | 14.5 x 7 | ||
| Main Level | Primary Bedroom | 13.5 x 11.5 |
https://www.realtor.ca/real-estate/28416275/544-victoria-road-aylesford-aylesford
Contact Us
Contact us for more information

Karen Macphee-Mofford
www.karensellshomes.ca/
https://www.facebook.com/KarenMofford/
www.linkedin.com/in/karen-macphee-mofford-377a3229
https://twitter.com/kmoffordrlpa?lang=en
775 Central Avenue
Greenwood, Nova Scotia B0P 1R0




















































