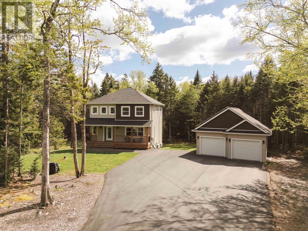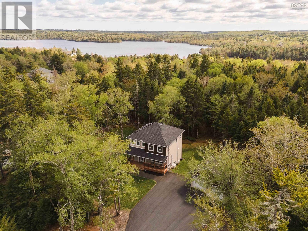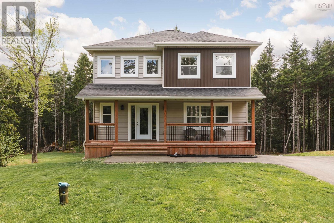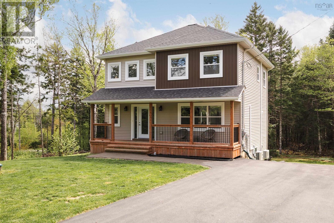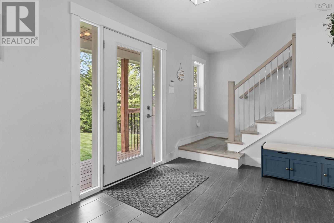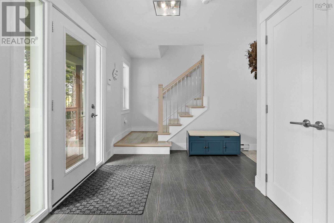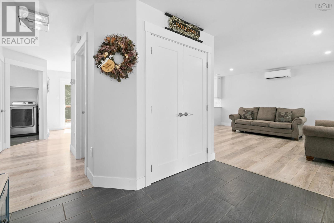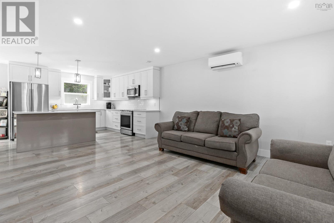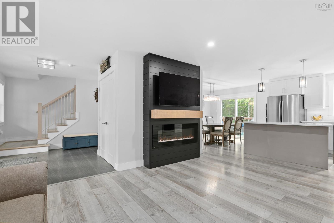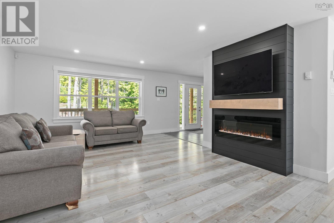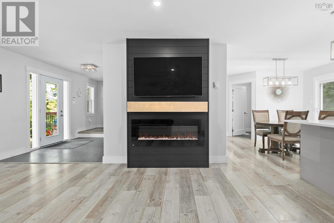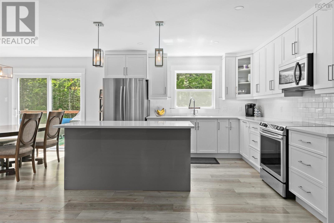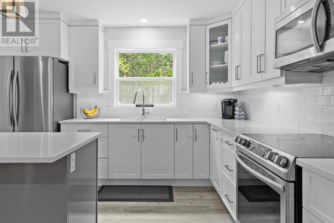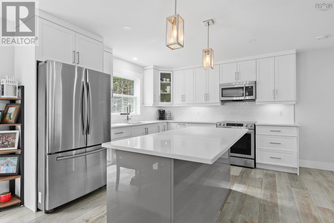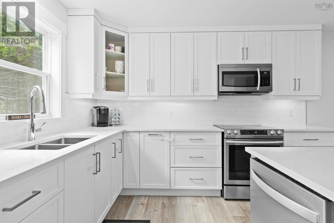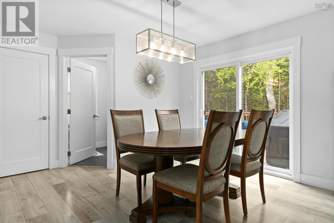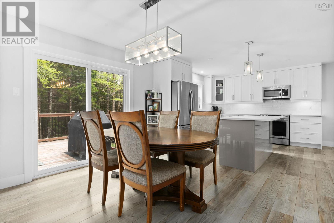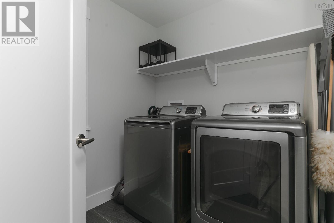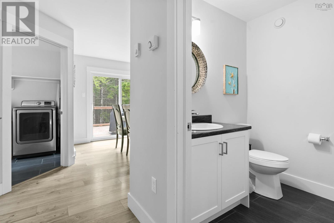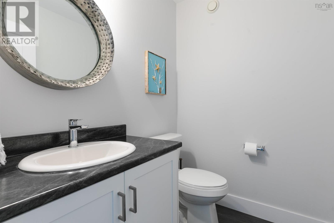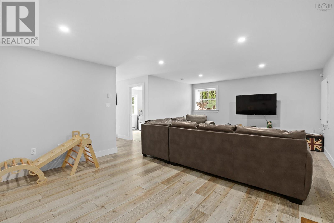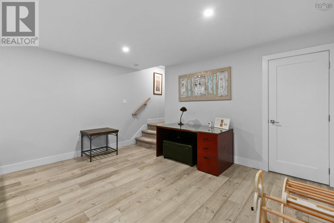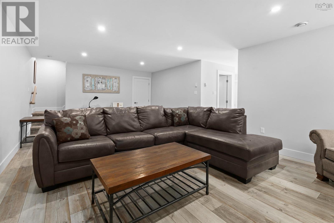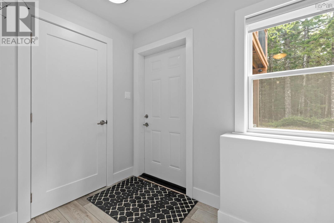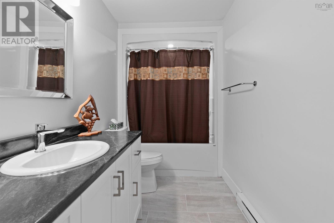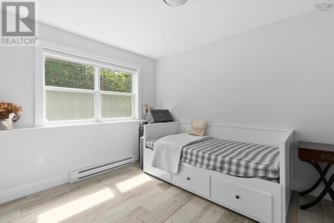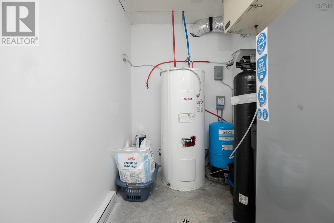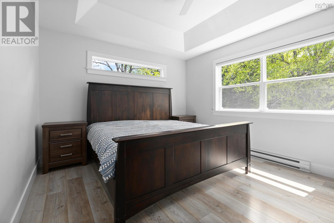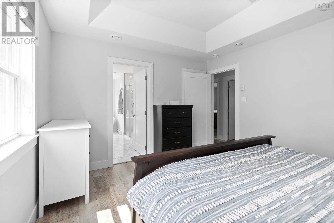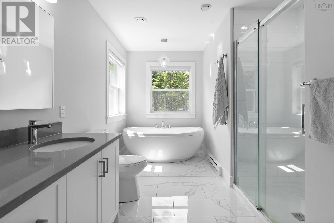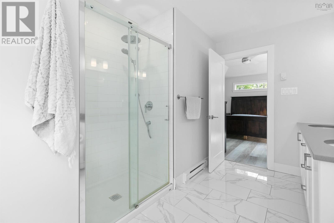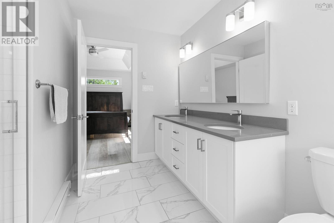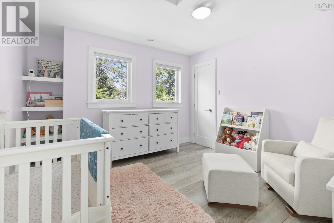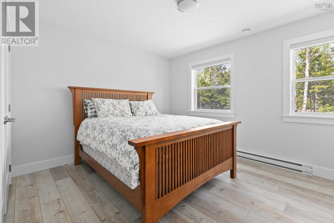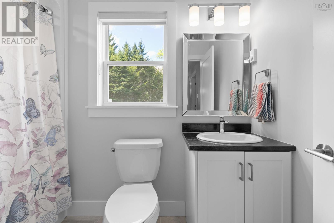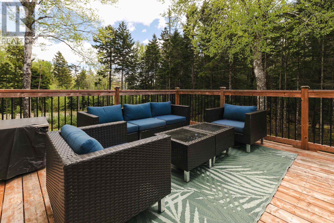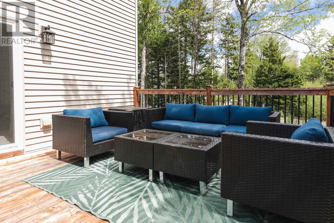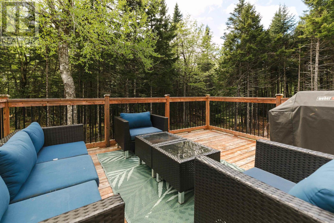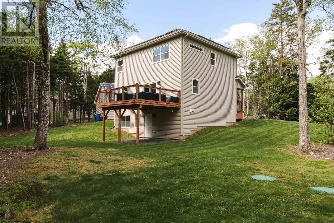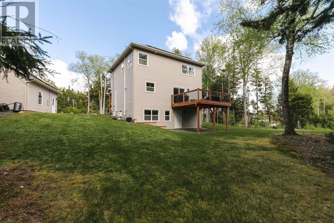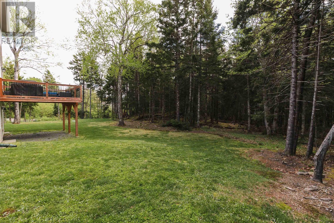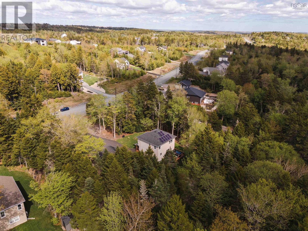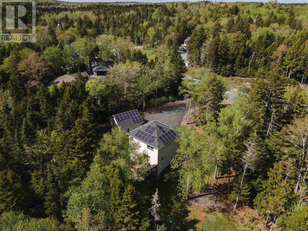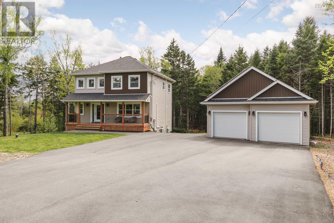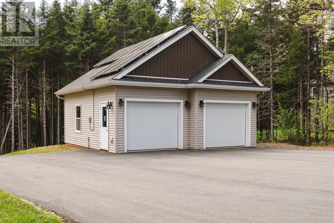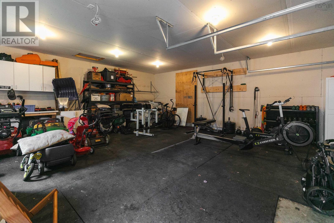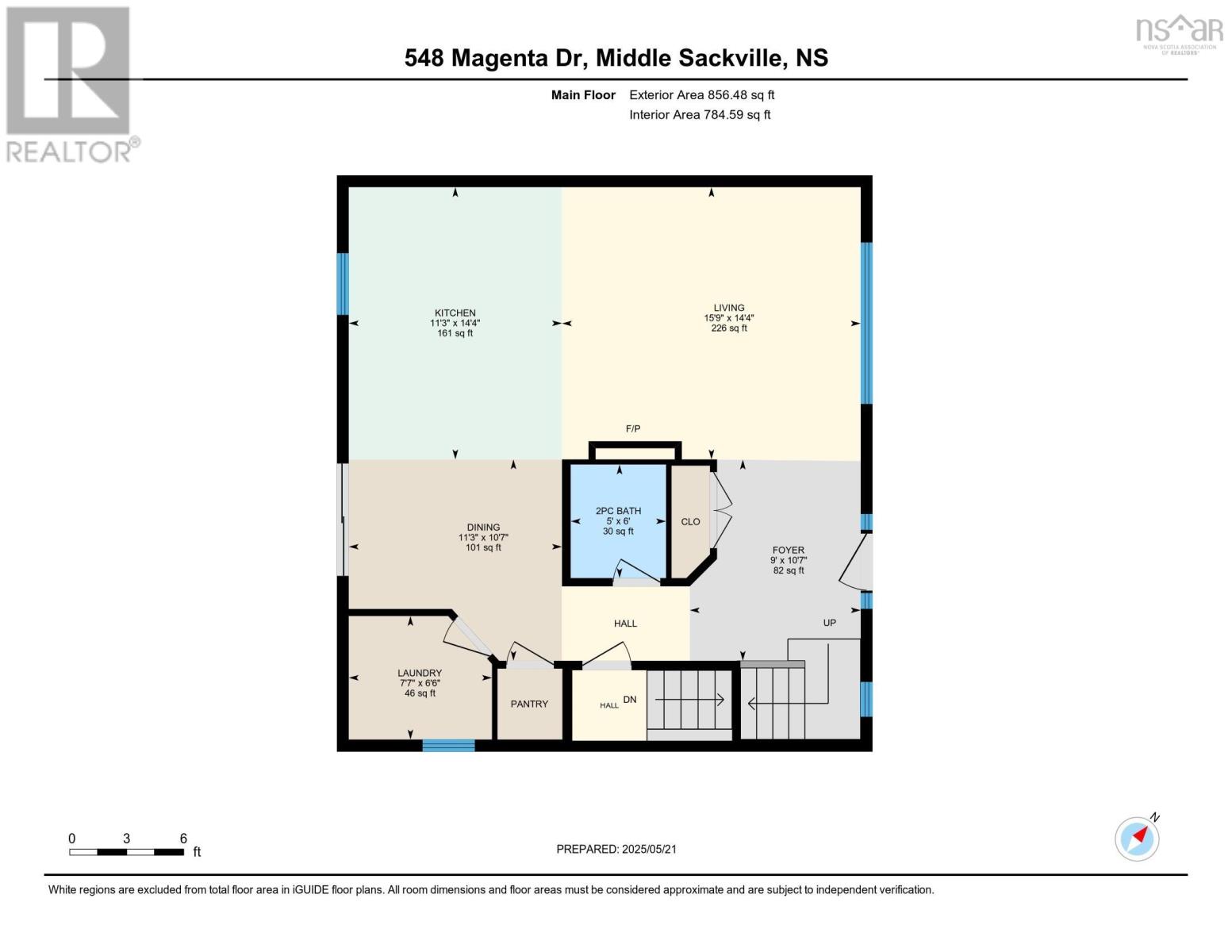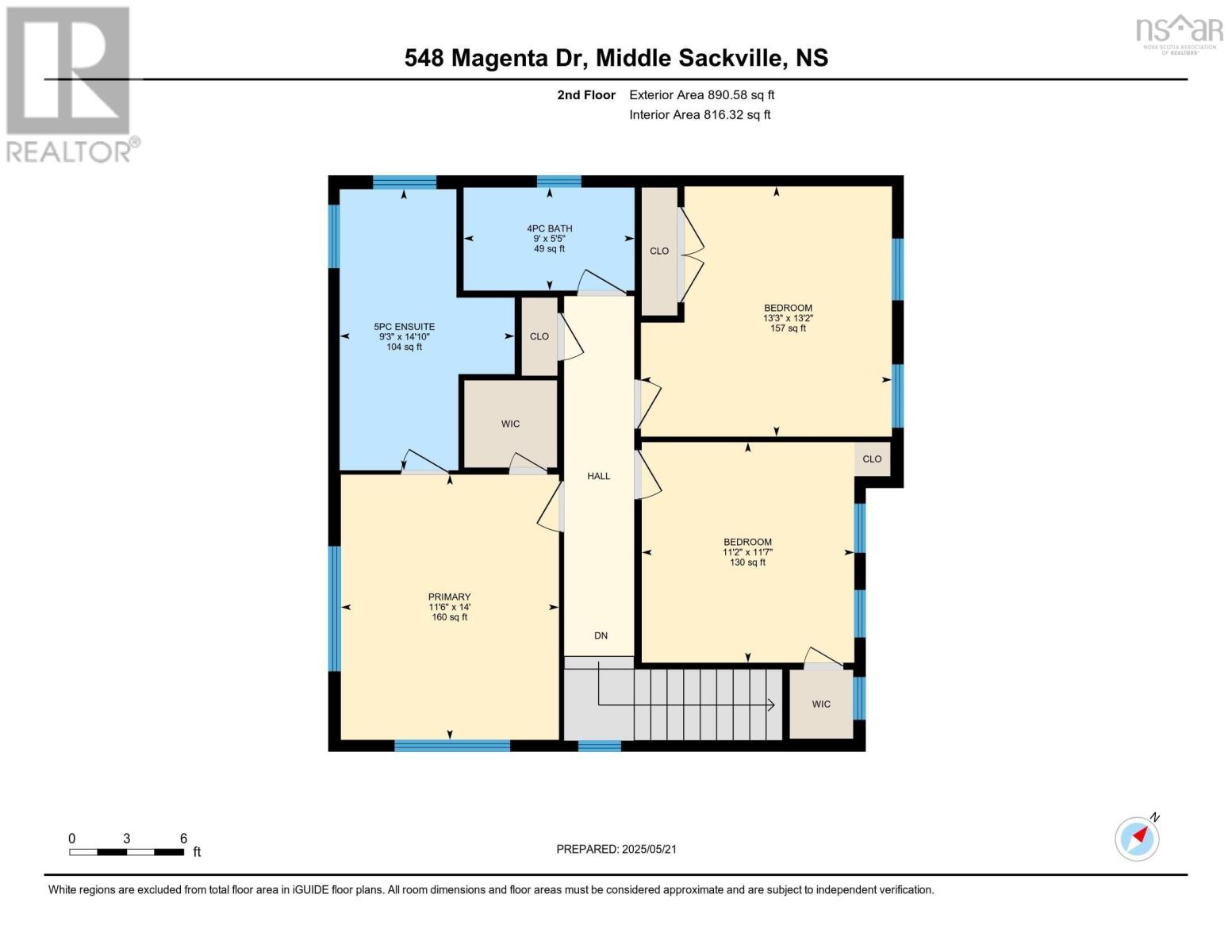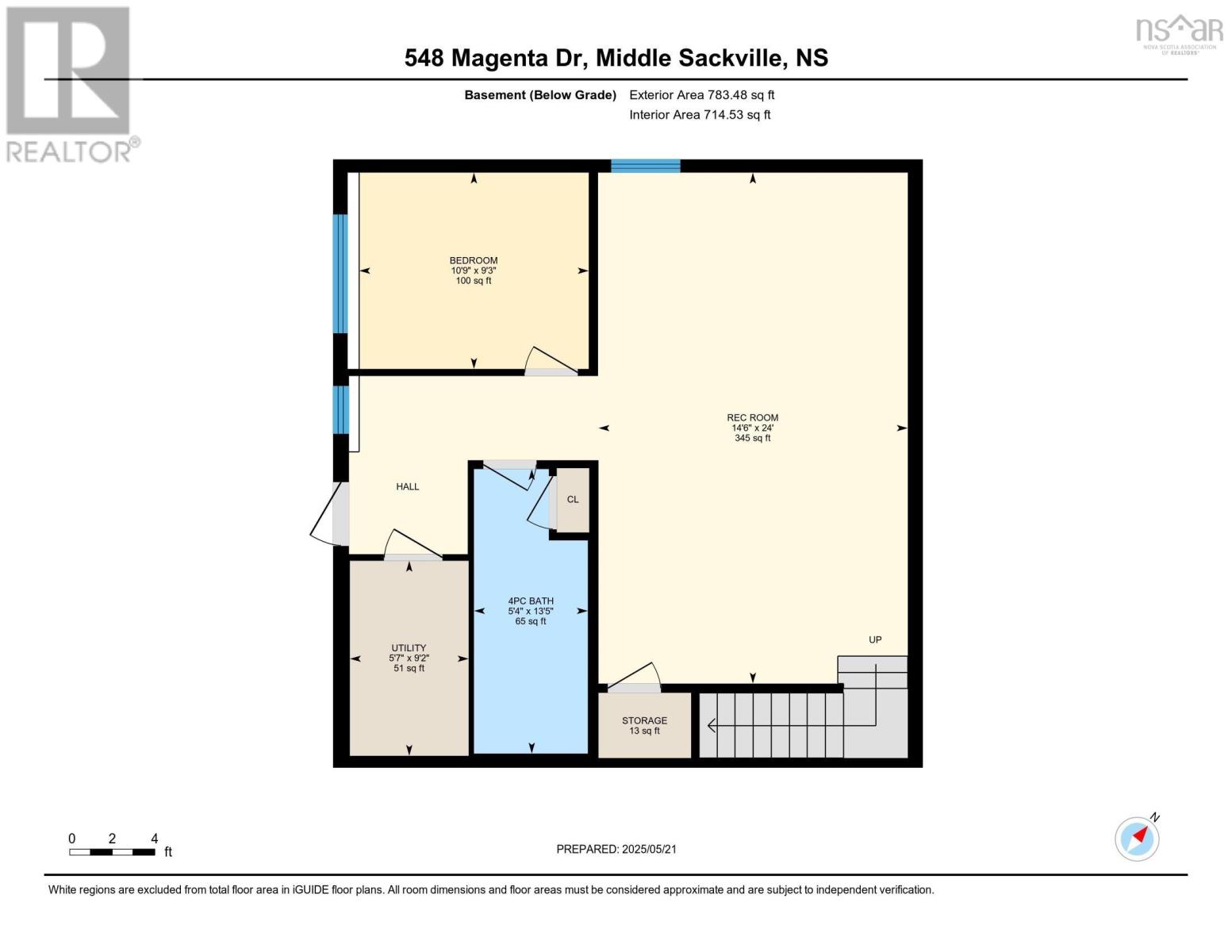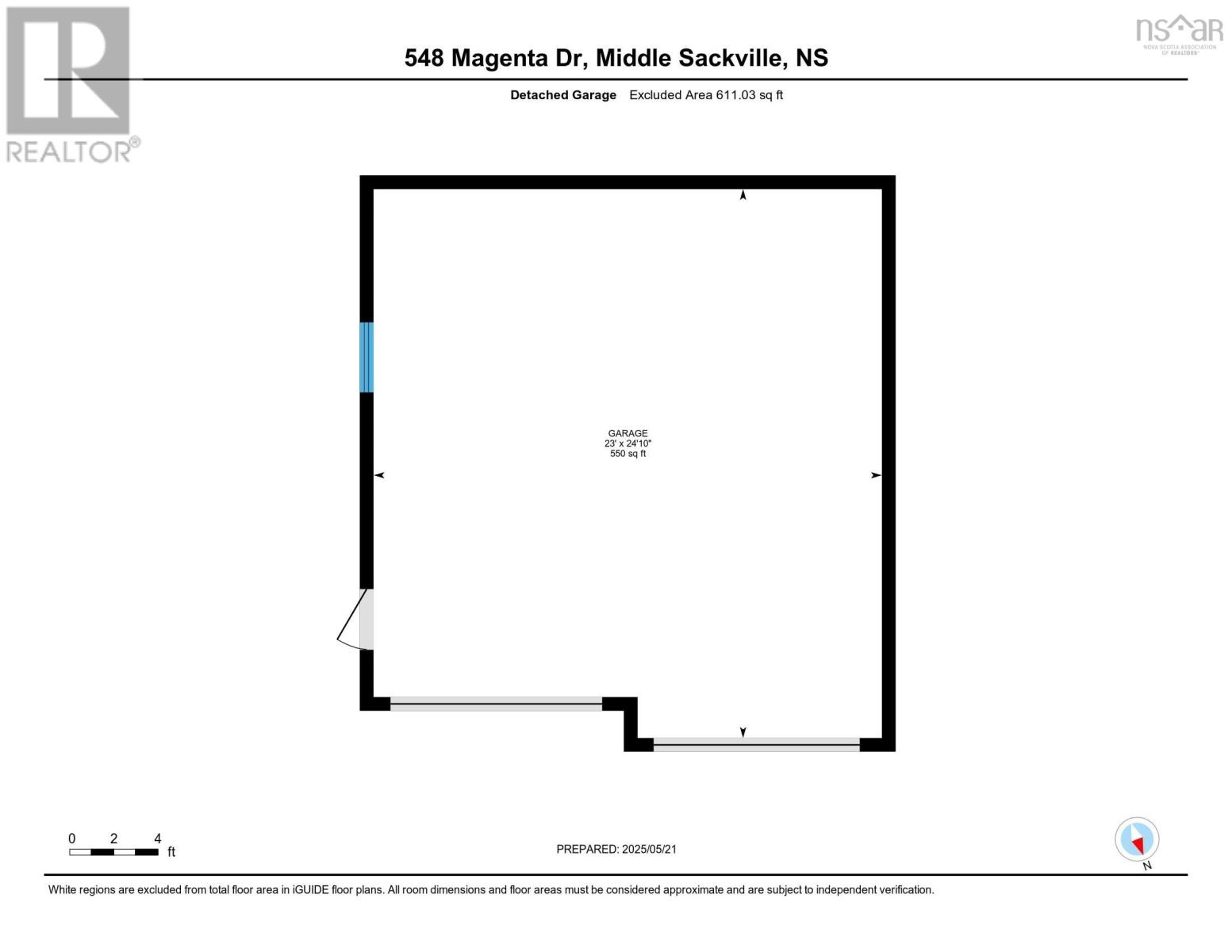548 Magenta Drive Middle Sackville, Nova Scotia B4E 0M7
$869,900
Back to market at no fault of its own - Welcome to 548 Magenta Drive - a beautifully designed and meticulously maintained home nestled amongst mature trees in the coveted community of Indigo Shores. Built in 2017 by Marchand Homes, this 4-bedroom, 4-bathroom residence has been further enhanced since its conception with fully owned solar panels and an energy-efficient ducted heat pump system on the upper level. A charming covered veranda greets you as you step inside to a spacious foyer with a large coat closet and an abundance of natural light that flows throughout the open-concept main living area. The heart of the home features a warm and inviting living room with a custom electric fireplace, a chef-inspired kitchen complete with ceiling-height cabinetry and quartz countertops, and a generous dining area that opens onto a private, south-facing deck - the perfect retreat to relax and unwind as you overlook the beautifully landscaped property. Also on the main level, you'll find a conveniently located laundry suite and convenient powder room. Up the solid wood staircase, the primary suite is a true sanctuary. Enjoy southern exposure windows with custom blinds, a spacious walk-in closet, and a spa-like ensuite with a double basin vanity, tiled shower, and a freestanding soaker tub. Two additional bedrooms, a full bathroom, and spacious linen closet complete the upper level. The fully developed walkout lower level offers exceptional versatility with a large family room, fourth bedroom, full 4-piece bath, and ample storage. And for all your tools, gear, and toys, the detached double garage is ready to serve with even more well-planned space. Located just minutes from schools, shopping, and essential amenities, this home combines modern comfort, energy efficiency, and natural beauty. Come discover why Indigo Shores remains one of the most desirable communities in Nova Scotia, book your private showing today! (id:45785)
Property Details
| MLS® Number | 202511817 |
| Property Type | Single Family |
| Neigbourhood | Indigo Shores |
| Community Name | Middle Sackville |
| Amenities Near By | Park, Playground |
| Community Features | School Bus |
| Features | Treed, Level |
Building
| Bathroom Total | 4 |
| Bedrooms Above Ground | 3 |
| Bedrooms Below Ground | 1 |
| Bedrooms Total | 4 |
| Appliances | Range - Electric, Dishwasher, Dryer - Electric, Washer, Microwave Range Hood Combo, Refrigerator, Central Vacuum - Roughed In |
| Constructed Date | 2017 |
| Construction Style Attachment | Detached |
| Cooling Type | Central Air Conditioning, Wall Unit, Heat Pump |
| Exterior Finish | Vinyl |
| Fireplace Present | Yes |
| Flooring Type | Carpeted, Hardwood, Laminate, Tile |
| Foundation Type | Poured Concrete |
| Half Bath Total | 1 |
| Stories Total | 2 |
| Size Interior | 2,530 Ft2 |
| Total Finished Area | 2530 Sqft |
| Type | House |
| Utility Water | Drilled Well |
Parking
| Garage | |
| Detached Garage | |
| Paved Yard |
Land
| Acreage | Yes |
| Land Amenities | Park, Playground |
| Landscape Features | Landscaped |
| Sewer | Septic System |
| Size Irregular | 1.9079 |
| Size Total | 1.9079 Ac |
| Size Total Text | 1.9079 Ac |
Rooms
| Level | Type | Length | Width | Dimensions |
|---|---|---|---|---|
| Second Level | Primary Bedroom | 11.6 x 14 | ||
| Second Level | Ensuite (# Pieces 2-6) | 9.3 x 14.10 | ||
| Second Level | Bedroom | 11.2 x 11.7 | ||
| Second Level | Bedroom | 13.3 x 13.2 | ||
| Second Level | Bath (# Pieces 1-6) | 9. x 5.5 | ||
| Basement | Recreational, Games Room | 14.6 x 24 | ||
| Basement | Bedroom | 10.9 x 9.3 | ||
| Basement | Bath (# Pieces 1-6) | 5.4 x 13.5 | ||
| Basement | Utility Room | 5.7 x 9.2 | ||
| Basement | Storage | 4.4 x 3.1 - Under Stairs | ||
| Main Level | Foyer | 9. x 10.7 | ||
| Main Level | Living Room | 15.9 x 14.4 | ||
| Main Level | Kitchen | 11.3 x 14.4 | ||
| Main Level | Dining Nook | 11.3 x 10.7 | ||
| Main Level | Laundry Room | 7.7 x 6.6 | ||
| Main Level | Bath (# Pieces 1-6) | 5. x 6 |
https://www.realtor.ca/real-estate/28347998/548-magenta-drive-middle-sackville-middle-sackville
Contact Us
Contact us for more information

Dexter Wilkie
https://dexterwilkie.com/
https://www.facebook.com/HomewithDexter/
https://www.linkedin.com/in/dexter-wilkie-94717763/
https://www.instagram.com/homewithdexter/
84 Chain Lake Drive
Beechville, Nova Scotia B3S 1A2

