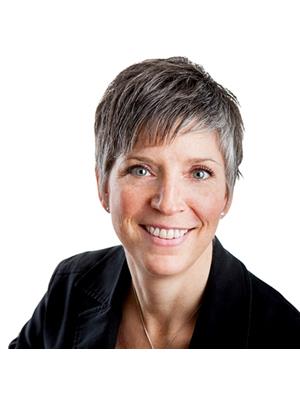55 Bonaventure Place Debert, Nova Scotia B0M 1G0
$209,900Maintenance,
$300 Monthly
Maintenance,
$300 MonthlyEnjoy the benefits of condo living in this spacious 4-bedroom townhouse, designed with families in mind. This property offers three levels of living space. The main floor features a bright kitchen with updated cabinets and quartz countertops, a welcoming living area, and a convenient half bath. Upstairs, all four bedrooms are located together, along with a full bathroom upgraded with a Bath Fitter shower/tub unit. The basement adds valuable living space with a rec room and storage, while the fenced backyard with patio and shed provides an outdoor retreat. The hot water heater has been replaced about 2 yrs ago and the propane furnace has been updated in more recent years. With condo fees of $300/month, many of your major expenses are taken care of or reducedincluding insurance (the structure is insured reducing your overall insurance cost), some maintenance, capital improvements, lawn care (you are still responsible for your personal area), and snow removalleaving you with more time to enjoy your home. Offering excellent value for the price, this condo is a perfect opportunity to combine affordability, space, and low-maintenance living. (id:45785)
Property Details
| MLS® Number | 202522904 |
| Property Type | Single Family |
| Community Name | Debert |
| Amenities Near By | Golf Course, Park, Playground, Shopping, Place Of Worship |
| Equipment Type | Propane Tank |
| Features | Level |
| Rental Equipment Type | Propane Tank |
| Structure | Shed |
Building
| Bathroom Total | 2 |
| Bedrooms Above Ground | 4 |
| Bedrooms Total | 4 |
| Appliances | Range, Dryer, Washer, Refrigerator |
| Basement Development | Finished |
| Basement Type | Full (finished) |
| Constructed Date | 1984 |
| Exterior Finish | Wood Siding |
| Flooring Type | Laminate, Vinyl, Vinyl Plank |
| Foundation Type | Poured Concrete |
| Half Bath Total | 1 |
| Stories Total | 2 |
| Size Interior | 1,434 Ft2 |
| Total Finished Area | 1434 Sqft |
| Type | Row / Townhouse |
| Utility Water | Municipal Water |
Parking
| Paved Yard |
Land
| Acreage | No |
| Land Amenities | Golf Course, Park, Playground, Shopping, Place Of Worship |
| Landscape Features | Landscaped |
| Sewer | Municipal Sewage System |
Rooms
| Level | Type | Length | Width | Dimensions |
|---|---|---|---|---|
| Second Level | Primary Bedroom | 11x10.1 | ||
| Second Level | Bedroom | 10.4x8.9 | ||
| Second Level | Bedroom | 10.10x7.9 | ||
| Second Level | Bedroom | 11.2x7.1 | ||
| Second Level | Bath (# Pieces 1-6) | 7.10x4.1 | ||
| Basement | Recreational, Games Room | 17.8x15.9 -J | ||
| Main Level | Other | 5.8x4.9 entry | ||
| Main Level | Foyer | 5.11x3.7 | ||
| Main Level | Living Room | 21.5x12.5+j | ||
| Main Level | Dining Room | combo w/LR | ||
| Main Level | Kitchen | 13.2x8.9 | ||
| Main Level | Bath (# Pieces 1-6) | 5x4.6 |
https://www.realtor.ca/real-estate/28841289/55-bonaventure-place-debert-debert
Contact Us
Contact us for more information

Fran Grant
(902) 893-0255
https://www.linkedin.com/in/fran-grant-a2556050
32 Akerley Blvd Unit 101
Dartmouth, Nova Scotia B3B 1N1

Jason Faulkner
www.remaxnova.com/
https://www.facebook.com/HubtownteamRemaxNova
32 Akerley Blvd Unit 101
Dartmouth, Nova Scotia B3B 1N1





































