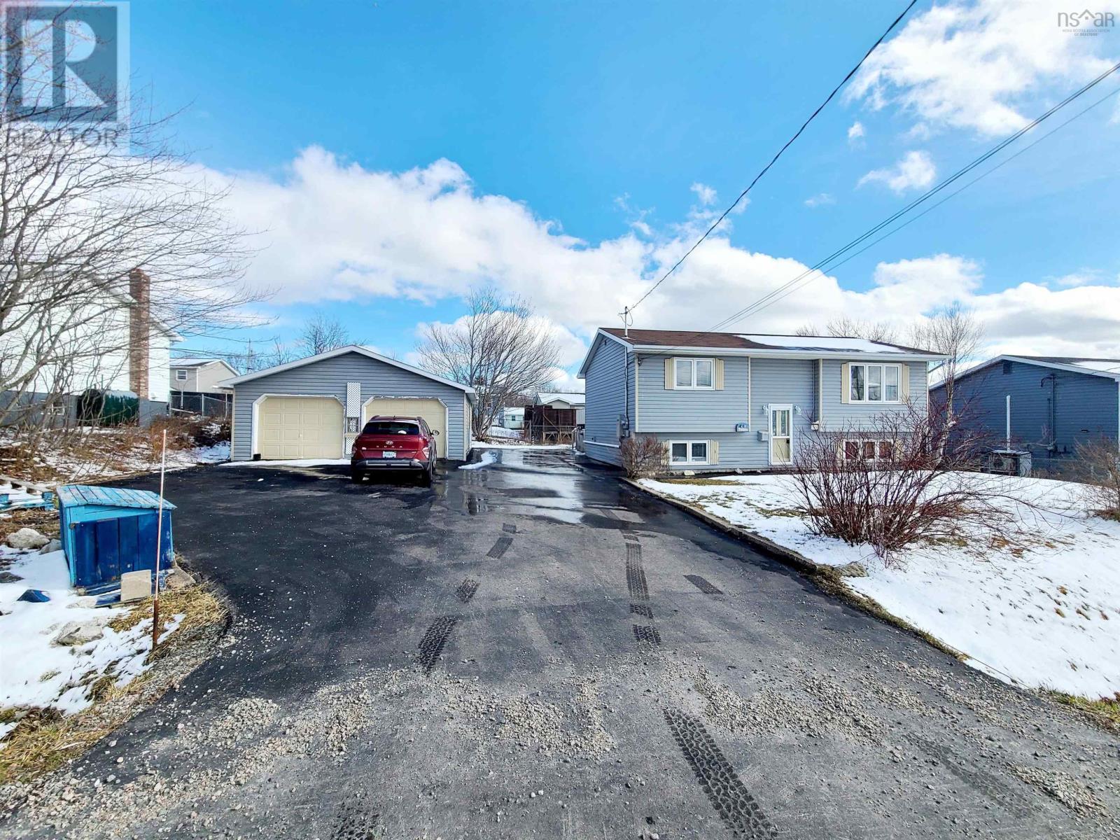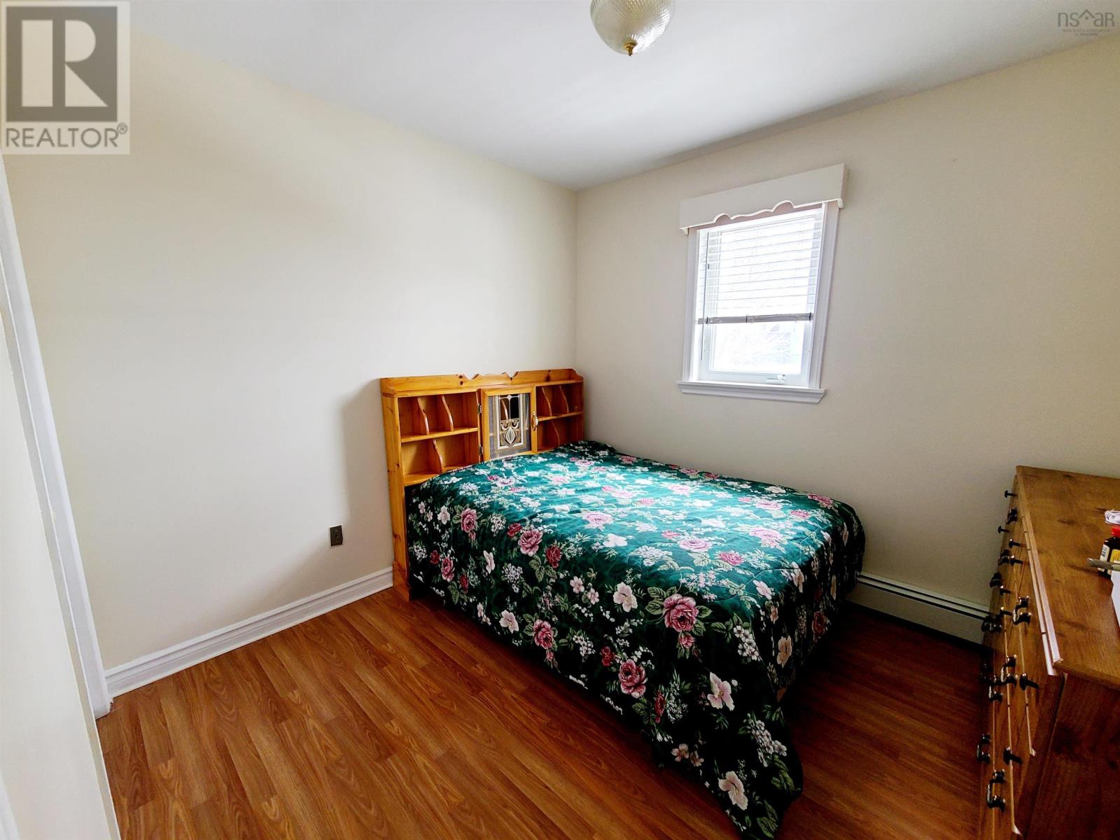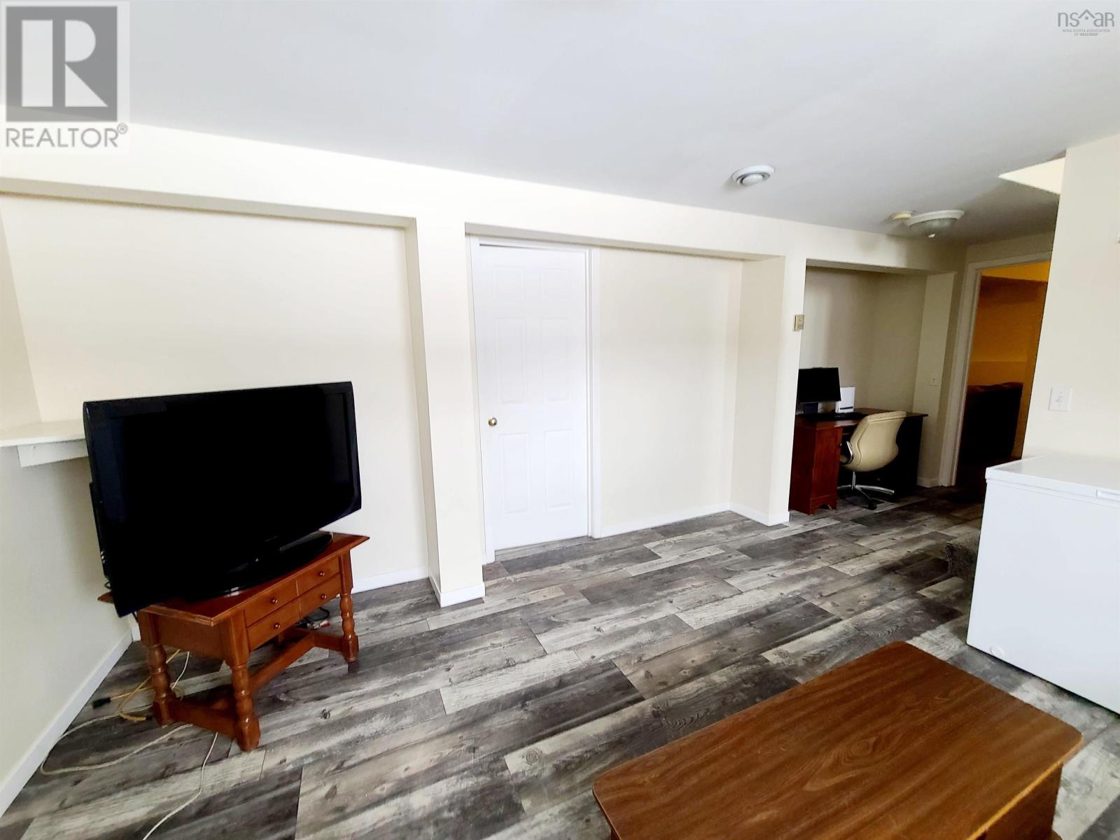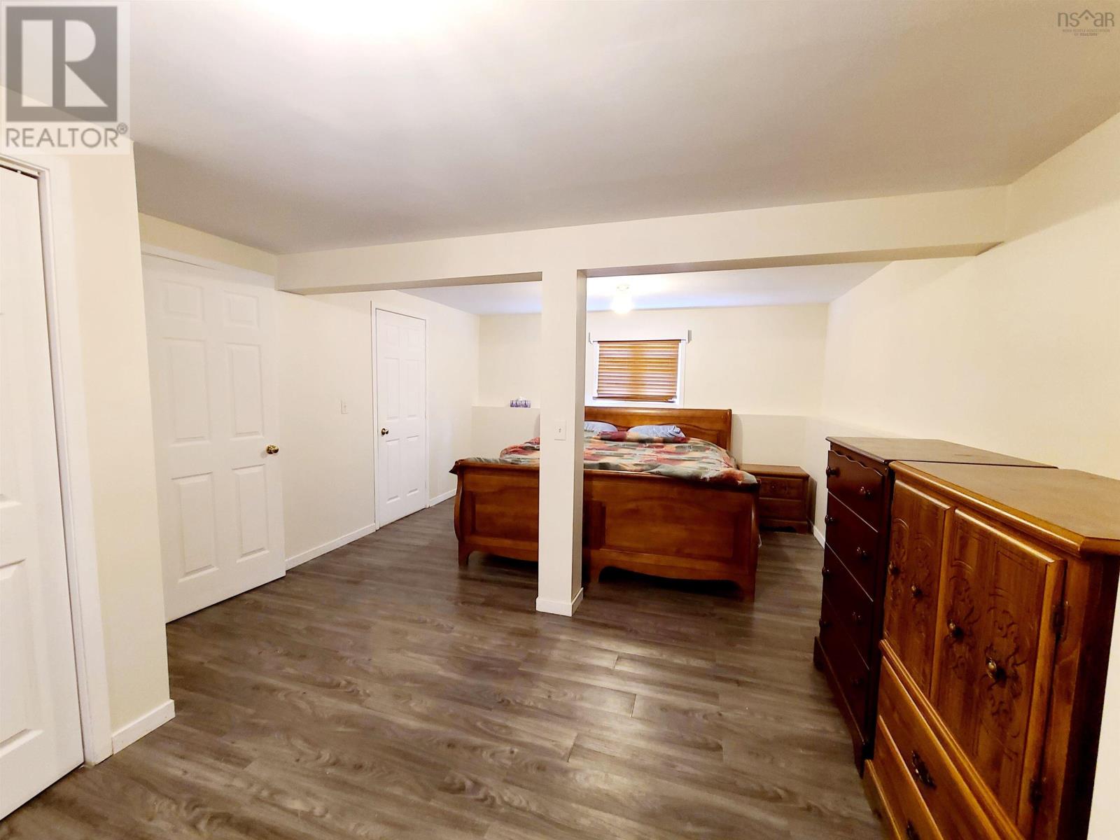55 Macdonald Crescent Sydney Mines, Nova Scotia B1V 3L8
$279,900
Charming Split-Entry Home in Family-Friendly Neighborhood ? Double Lot! Welcome to this beautifully maintained split-entry home, nestled on a spacious double lot in a quiet, family-friendly neighbourhood. Perfect for growing families or anyone looking for extra space, this home offers both comfort and functionality. The main level features a bright and inviting living room, a large kitchen with lots of cupboard and counter space, and two cozy bedrooms, along with a full bathroom. Step out through the back entry to enjoy a relaxing porch, ideal for morning coffee. On the lower level, you'll find a generous rec room perfect for movie nights or playtime, a large bedroom with a private ensuite ? ideal for guests or in-laws ? and a combined laundry and furnace room for added convenience. Additional features include, Double bay garage with ample space for vehicles and storage, Paved driveway offering plenty of parking, Generac generator system providing peace of mind during power outages and close to all amenities. This move-in ready home is the perfect blend of comfort, space, and practicality. (id:45785)
Property Details
| MLS® Number | 202507384 |
| Property Type | Single Family |
| Community Name | Sydney Mines |
Building
| Bathroom Total | 2 |
| Bedrooms Above Ground | 2 |
| Bedrooms Below Ground | 1 |
| Bedrooms Total | 3 |
| Constructed Date | 1995 |
| Construction Style Attachment | Detached |
| Cooling Type | Heat Pump |
| Exterior Finish | Vinyl |
| Flooring Type | Carpeted, Laminate, Linoleum, Tile, Vinyl |
| Foundation Type | Poured Concrete |
| Half Bath Total | 1 |
| Stories Total | 1 |
| Size Interior | 1,303 Ft2 |
| Total Finished Area | 1303 Sqft |
| Type | House |
| Utility Water | Municipal Water |
Parking
| Garage | |
| Detached Garage |
Land
| Acreage | No |
| Sewer | Municipal Sewage System |
| Size Irregular | 0.2296 |
| Size Total | 0.2296 Ac |
| Size Total Text | 0.2296 Ac |
Rooms
| Level | Type | Length | Width | Dimensions |
|---|---|---|---|---|
| Lower Level | Recreational, Games Room | 21 x 13.7 | ||
| Lower Level | Bedroom | 6 x 7 + 13 x 13.5 | ||
| Lower Level | Laundry Room | 4 x 4 + 7 x 9 | ||
| Lower Level | Bath (# Pieces 1-6) | 6.3 x 6.7 | ||
| Main Level | Living Room | 12.3 x 13.7 | ||
| Main Level | Kitchen | 17 x 9 + 2 x 4 | ||
| Main Level | Bath (# Pieces 1-6) | 7.5 x 9 | ||
| Main Level | Bedroom | 9.11 x 11.11 | ||
| Main Level | Bedroom | 9 x 9.5 | ||
| Main Level | Porch | 6 x 8 |
https://www.realtor.ca/real-estate/28147561/55-macdonald-crescent-sydney-mines-sydney-mines
Contact Us
Contact us for more information

Amanda Viva
(902) 794-0556
602 George Street
Sydney, Nova Scotia B1P 1K9



































