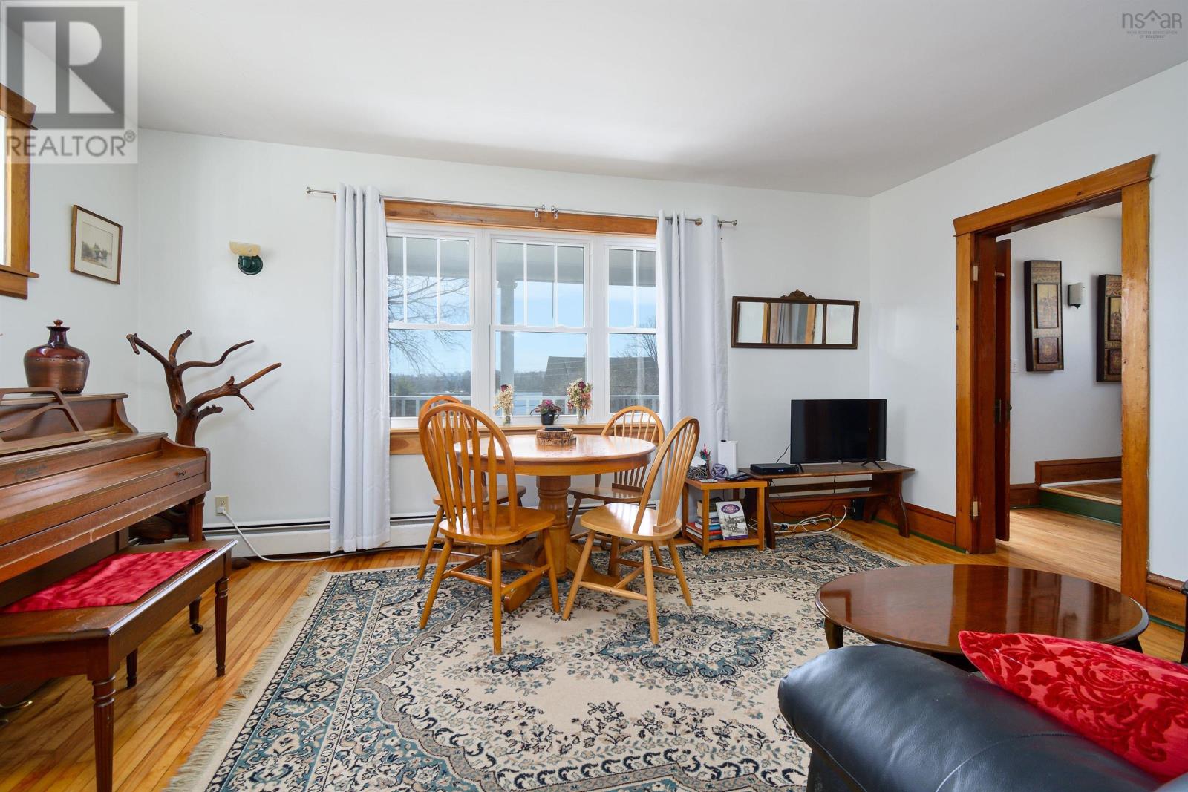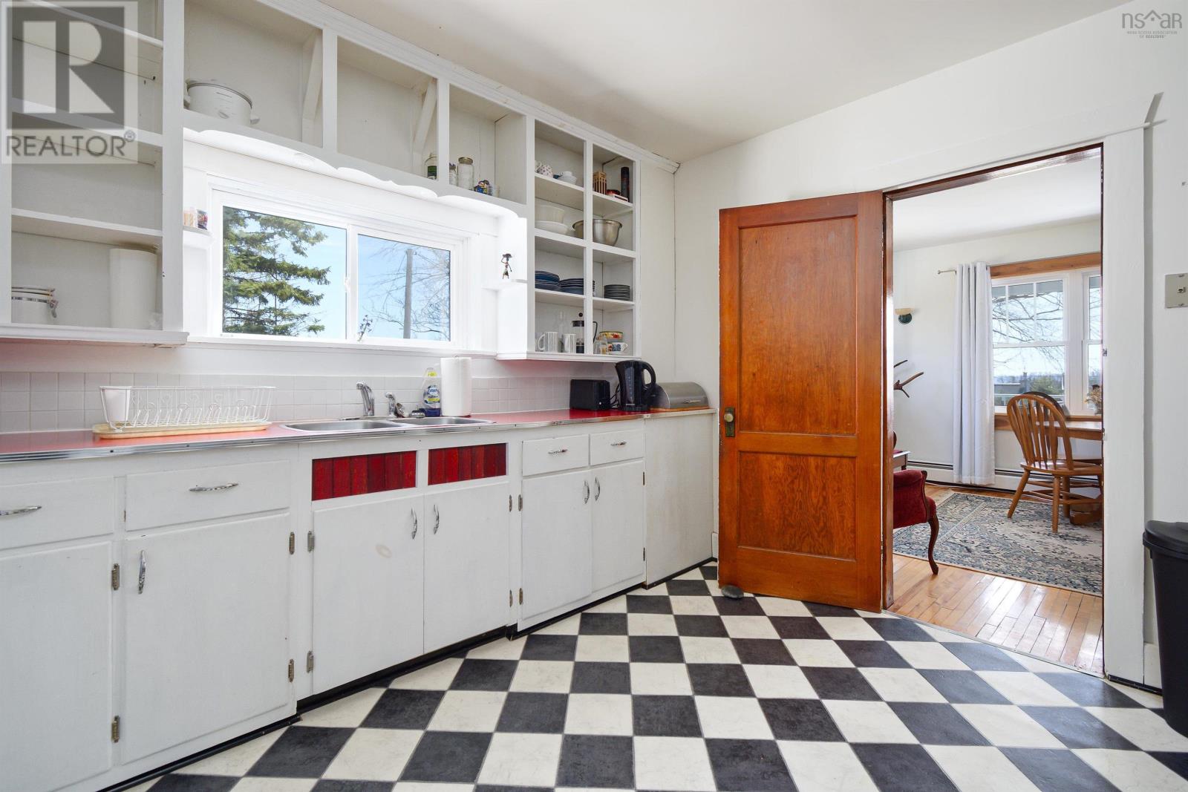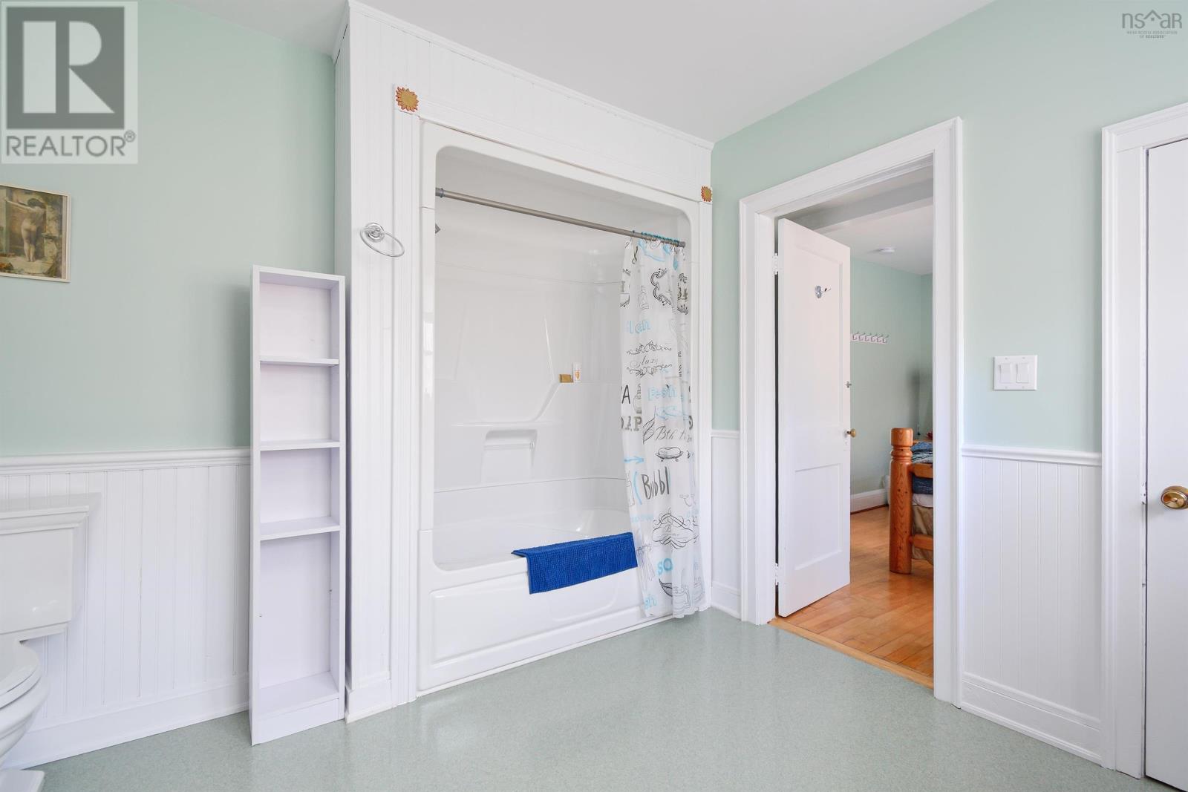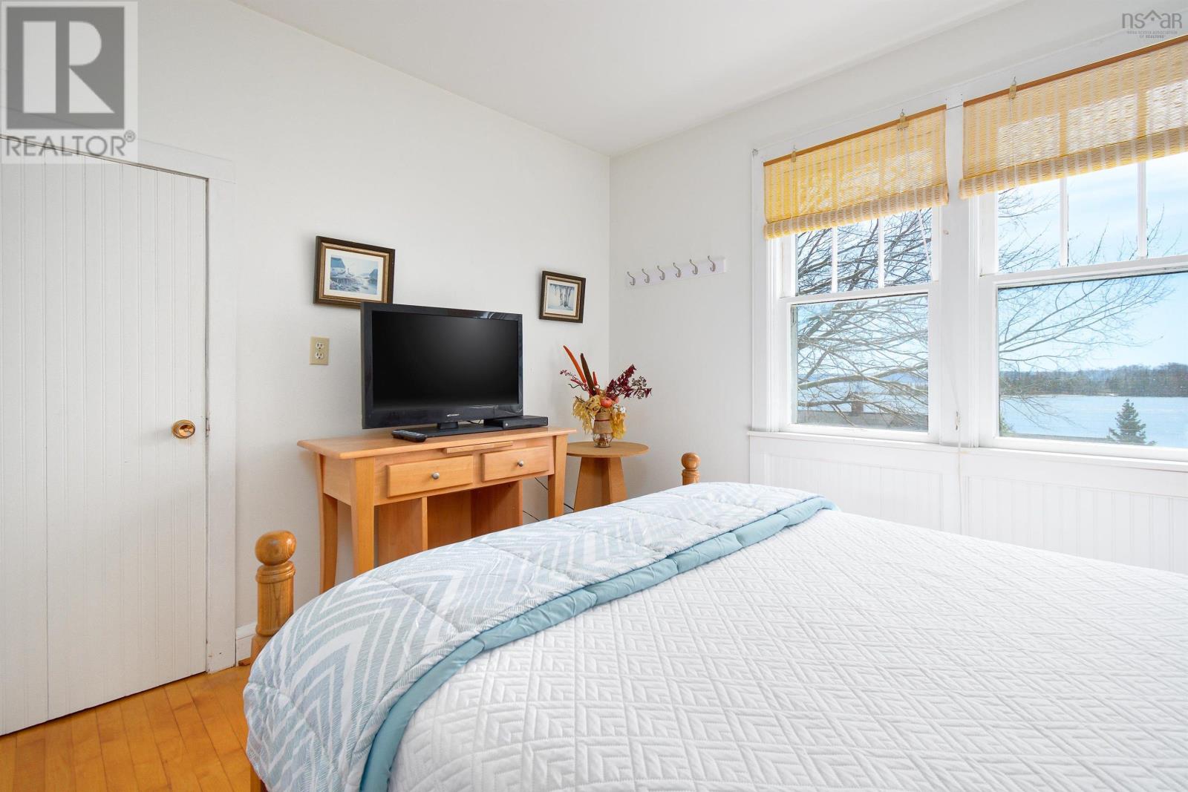555 Chebucto Baddeck, Nova Scotia B0E 1B0
$459,000
Welcome to a charming and versatile property ideally located at the east end of Chebucto Street in the heart of Baddeck, just steps from the Alexander Graham Bell Museum and within easy walking distance to the waterfront and all village amenities. This well-maintained character home offers year-round comfort and wonderful water views of the Bras d'Or Lakes. The main floor features a welcoming sun porch, spacious living and dining area, kitchen, half bath, and a main-level bedroom with ensuite and separate entrance?perfect as a primary bedroom, guests or profitable rental income. Upstairs, you'll find three bedrooms, two with ensuites, providing flexible living or the potential to revive its former use as a lovely B&B. The finished basement includes a full bath and small kitchen, currently used as a rental apartment. With municipal water and sewer, paved driveway, attached garage, greenhouse space, and attractive front and back yards, this property blends charm, function, and location?ideal as a family home, seasonal getaway, or investment opportunity in one of Cape Breton?s most beloved communities. This property is proving to be a profitable business for the current owners and would be preferred that a buyer take over the 2025 bookings. With three units available to rent (basement, back suite & main house), a new owner will profit with this opportunity. A stunning home in the Village. Book a viewing with your agent and see the 360 Tour! (id:45785)
Property Details
| MLS® Number | 202510971 |
| Property Type | Single Family |
| Community Name | Baddeck |
| Amenities Near By | Golf Course, Shopping, Place Of Worship, Beach |
| Community Features | School Bus |
| View Type | Harbour, Lake View, View Of Water |
Building
| Bathroom Total | 5 |
| Bedrooms Above Ground | 4 |
| Bedrooms Below Ground | 1 |
| Bedrooms Total | 5 |
| Appliances | Stove, Dryer, Washer, Refrigerator |
| Architectural Style | 2 Level |
| Basement Development | Partially Finished |
| Basement Features | Walk Out |
| Basement Type | Full (partially Finished) |
| Constructed Date | 1950 |
| Construction Style Attachment | Detached |
| Exterior Finish | Aluminum Siding, Wood Shingles |
| Flooring Type | Hardwood, Vinyl |
| Foundation Type | Poured Concrete |
| Half Bath Total | 1 |
| Stories Total | 2 |
| Size Interior | 1,500 Ft2 |
| Total Finished Area | 1500 Sqft |
| Type | House |
| Utility Water | Municipal Water |
Parking
| Garage | |
| Attached Garage | |
| Gravel | |
| Parking Space(s) |
Land
| Acreage | No |
| Land Amenities | Golf Course, Shopping, Place Of Worship, Beach |
| Landscape Features | Partially Landscaped |
| Sewer | Municipal Sewage System |
| Size Irregular | 0.3205 |
| Size Total | 0.3205 Ac |
| Size Total Text | 0.3205 Ac |
Rooms
| Level | Type | Length | Width | Dimensions |
|---|---|---|---|---|
| Second Level | Bedroom | 11x11 | ||
| Second Level | Ensuite (# Pieces 2-6) | 11x11 | ||
| Second Level | Bedroom | 11x10 | ||
| Second Level | Bedroom | 11x8 | ||
| Second Level | Bath (# Pieces 1-6) | 7x5 | ||
| Basement | Porch | 11x8 | ||
| Basement | Bedroom | 11x11 | ||
| Basement | Kitchen | 23x11 | ||
| Basement | Bath (# Pieces 1-6) | 6x5 | ||
| Main Level | Sunroom | 8x8 | ||
| Main Level | Foyer | 11x8 | ||
| Main Level | Living Room | 16x11 | ||
| Main Level | Kitchen | 12x12 | ||
| Main Level | Bath (# Pieces 1-6) | 7x5 | ||
| Main Level | Bedroom | 12x12 | ||
| Main Level | Other | 13x7 w/ kitchenette+Bath |
https://www.realtor.ca/real-estate/28311286/555-chebucto-baddeck-baddeck
Contact Us
Contact us for more information

Jenessa Macinnis
https://www.jenessamacinnis.com/
602 George Street
Sydney, Nova Scotia B1P 1K9




















































