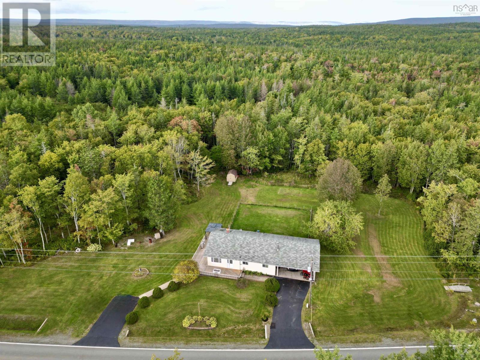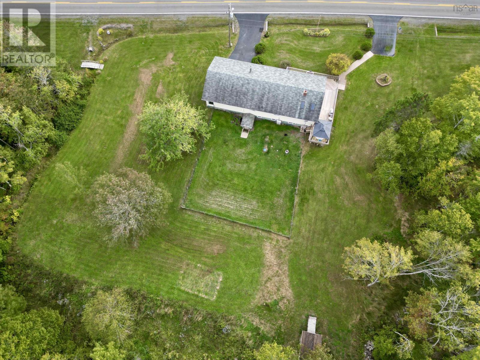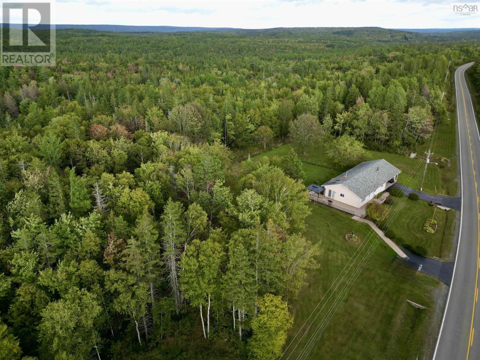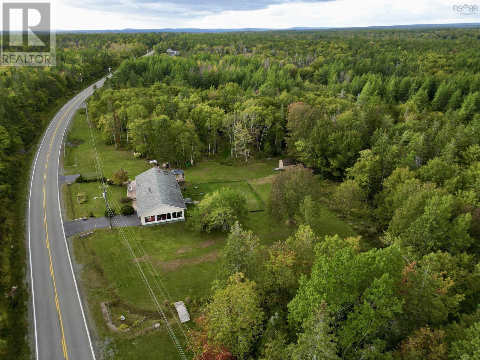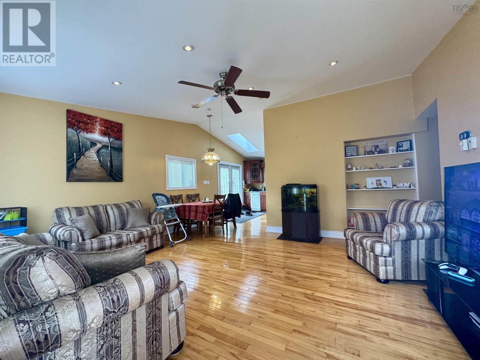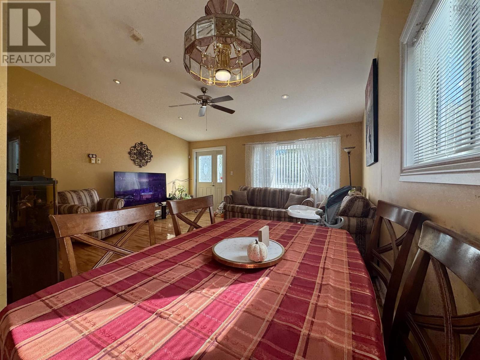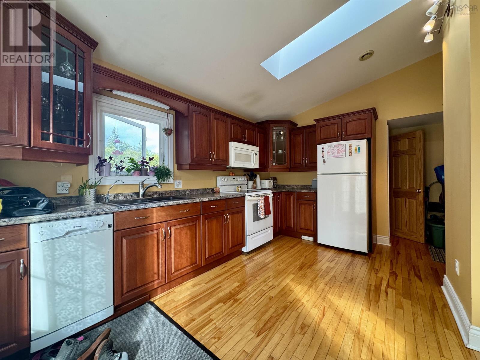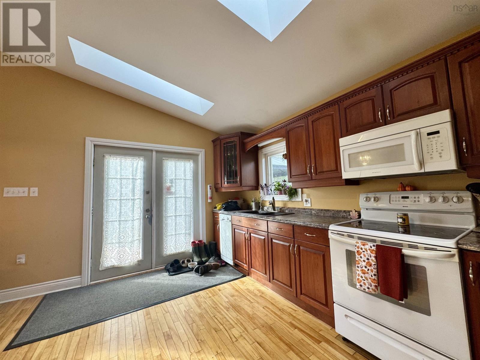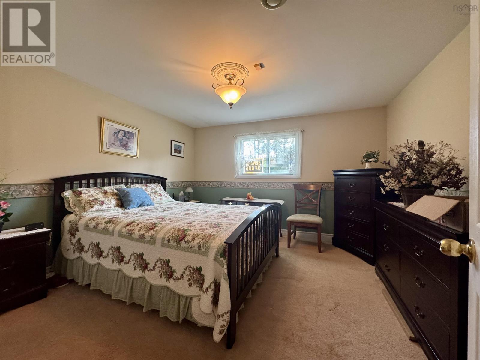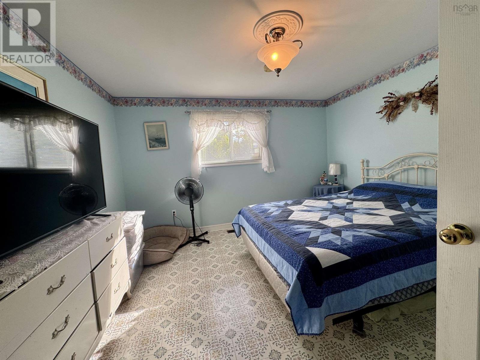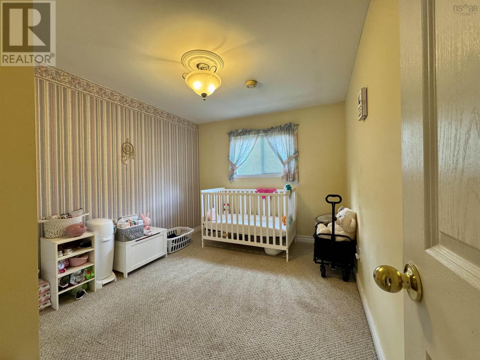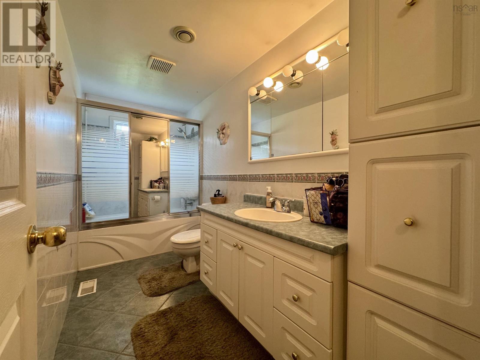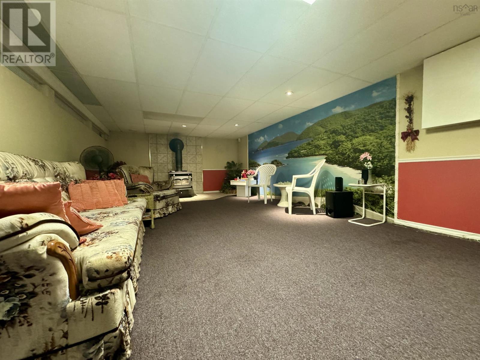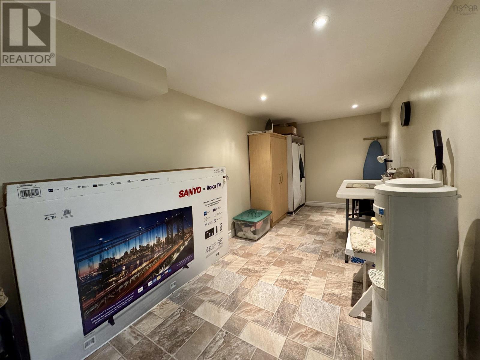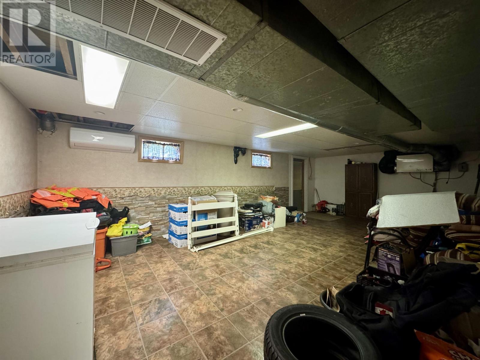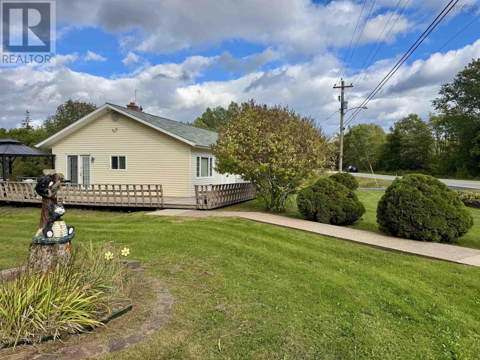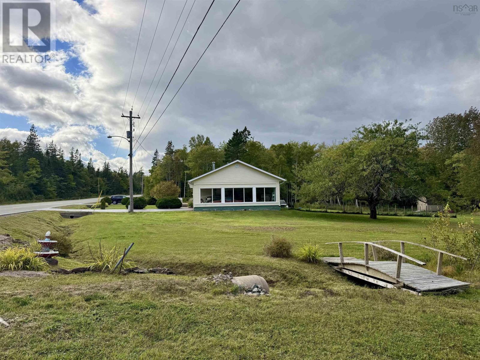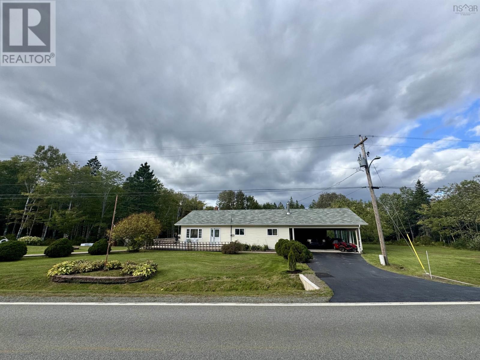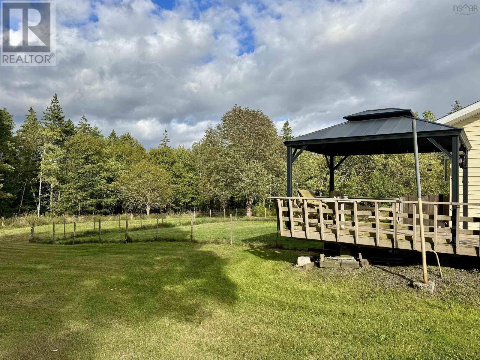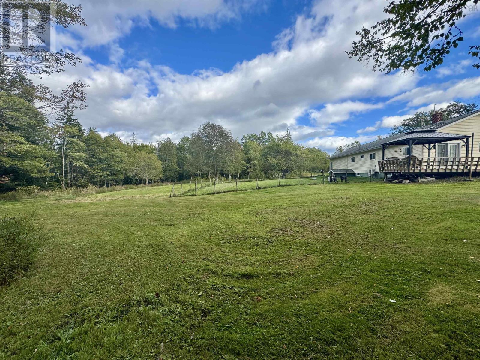5585 Highway 4 Kempt Road, Nova Scotia B0E 1J0
$295,000
This 4 bedroom, 1 bath home is a great fit for a growing family or as a comfortable starter home. Set on a beautiful country lot, the yard offers plenty of space for pets, gardening, or children to play. The main level features all the essentials, including the bedrooms, bathroom, kitchen, and living areas. Vaulted ceilings with skylights brighten the kitchen and living room, creating a welcoming atmosphere. The basement offers a convenient walkout with a recreation room, ideal for family activities or extra space to relax. A forced air heating system with an added heat pump ensures year round comfort. Additional highlights include a paved driveway and a double carport. Located less than 10 minutes from Louisdale for everyday amenities, and just over 15 minutes from Port Hawkesbury for more shopping and services, this property blends country living with convenience. (id:45785)
Property Details
| MLS® Number | 202523914 |
| Property Type | Single Family |
| Community Name | Kempt Road |
| Community Features | School Bus |
| Features | Level |
| Structure | Shed |
Building
| Bathroom Total | 1 |
| Bedrooms Above Ground | 4 |
| Bedrooms Total | 4 |
| Appliances | Stove, Dishwasher, Dryer, Washer, Refrigerator, Central Vacuum |
| Architectural Style | Bungalow |
| Constructed Date | 1966 |
| Construction Style Attachment | Detached |
| Cooling Type | Heat Pump |
| Exterior Finish | Vinyl |
| Fireplace Present | Yes |
| Flooring Type | Carpeted, Ceramic Tile, Concrete, Hardwood, Vinyl |
| Foundation Type | Concrete Block |
| Stories Total | 1 |
| Size Interior | 1,820 Ft2 |
| Total Finished Area | 1820 Sqft |
| Type | House |
| Utility Water | Drilled Well |
Parking
| Carport | |
| Paved Yard |
Land
| Acreage | No |
| Landscape Features | Partially Landscaped |
| Sewer | Septic System |
| Size Irregular | 0.9183 |
| Size Total | 0.9183 Ac |
| Size Total Text | 0.9183 Ac |
Rooms
| Level | Type | Length | Width | Dimensions |
|---|---|---|---|---|
| Basement | Recreational, Games Room | 23.7.. x 13.1. | ||
| Basement | Mud Room | 23.7.. x 13.3. | ||
| Basement | Other | 15.5.. x 6.6. | ||
| Main Level | Kitchen | 9.1.. x 14.3. | ||
| Main Level | Living Room | 15.6.. x 17.2. | ||
| Main Level | Primary Bedroom | 11.8.. x 12.1. | ||
| Main Level | Bedroom | 11.8.. x. 12.2. | ||
| Main Level | Bedroom | 11.7.. x 8.9. | ||
| Main Level | Bedroom | 10. x 14 | ||
| Main Level | Bath (# Pieces 1-6) | 11.7.. x 5 |
https://www.realtor.ca/real-estate/28894042/5585-highway-4-kempt-road-kempt-road
Contact Us
Contact us for more information

Josh Ryan
https://www.ilandrealty.com/
https://www.facebook.com/ilandrealtygroup
https://www.instagram.com/joshryanrealtor?igsh=MWpxOXdvYXZpaHA0Mw%3D%3D&utm_source=qr
114 Highway 247
St. Peters, Nova Scotia B0E 3B0

