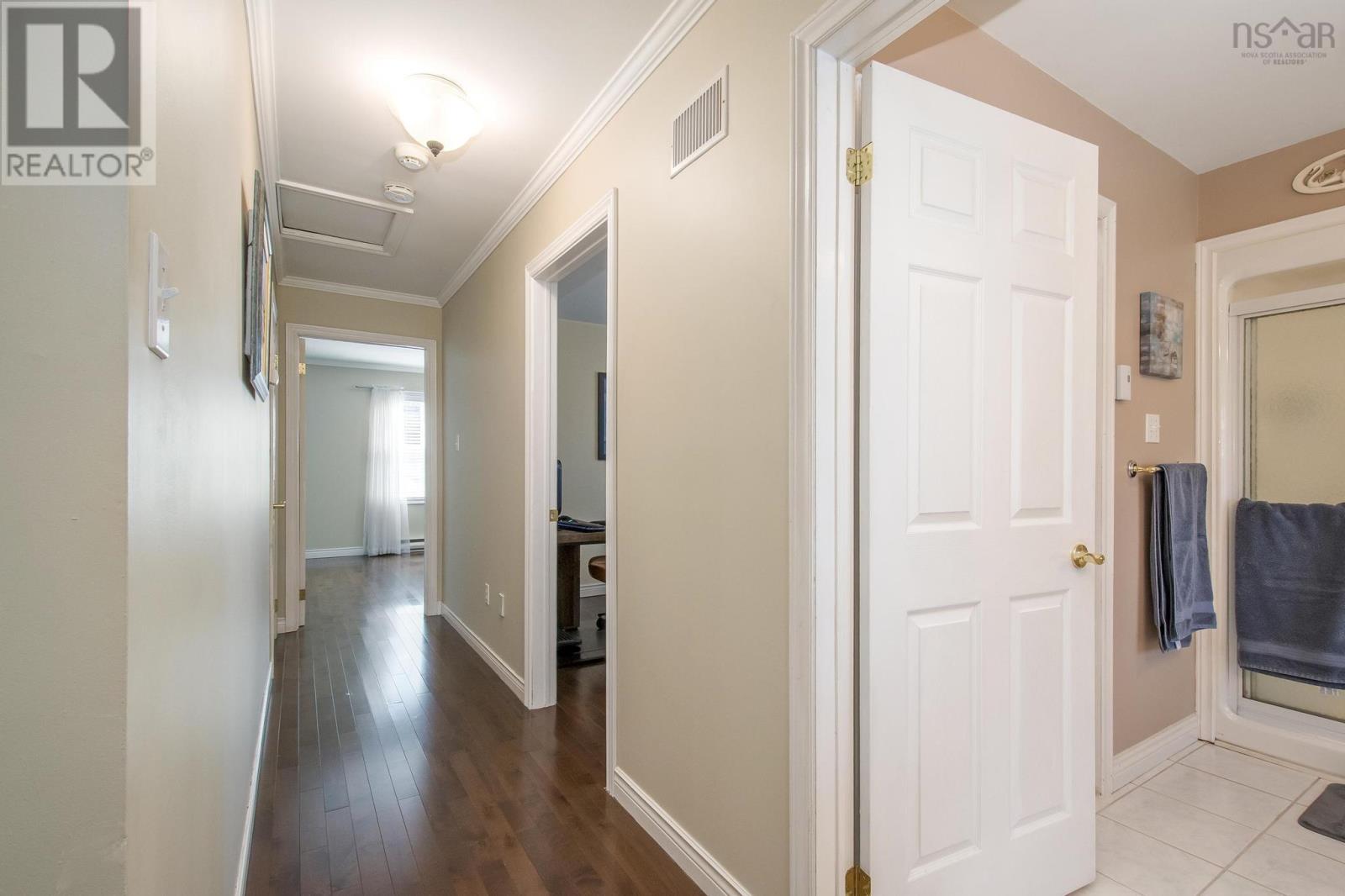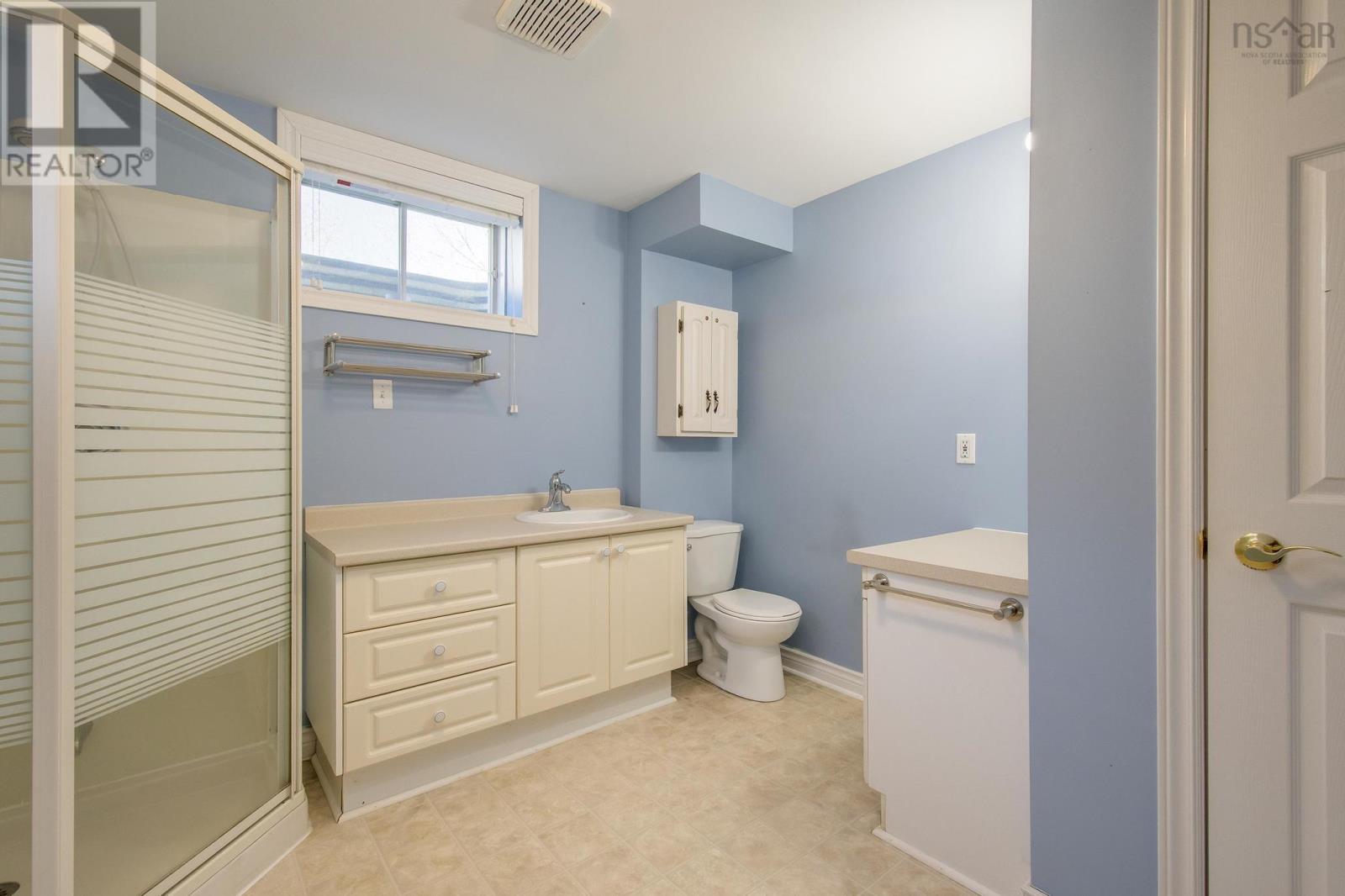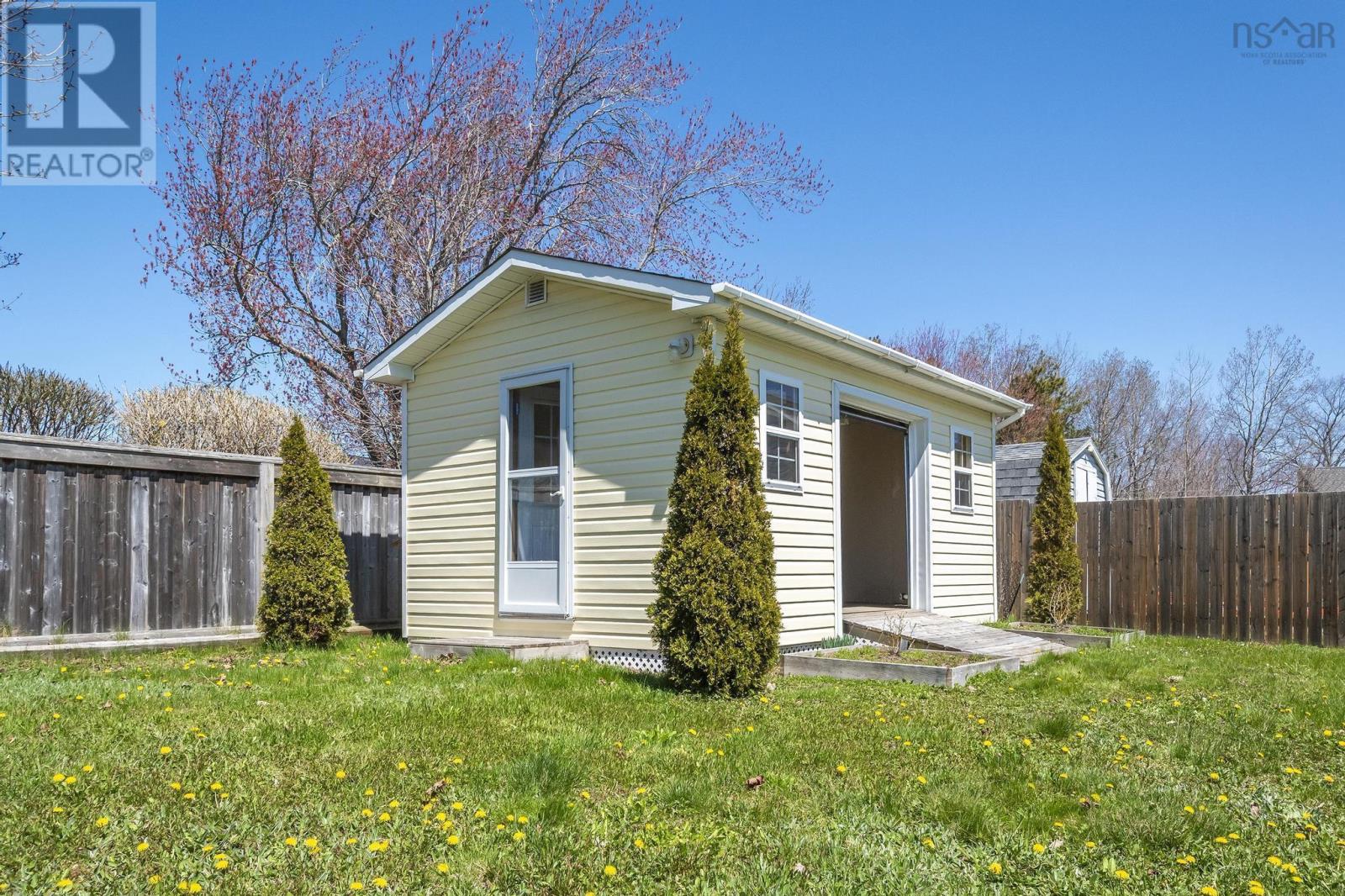559 Pine Ridge Avenue Kingston, Nova Scotia B0P 1R0
$375,000
Your search for the perfect, affordable family home in a fantastic area ends when you see this beauty. Located within walking distance to both elementary and middle schools, this beautifully maintained 2+1 bedroom, 2 full bath home has so much to offer for a great price. Gleaming hardwood floors welcome you into the bright living room with cozy propane fireplace, spacious eat-in kitchen area with plenty of storage and counter space plus convenient access to the attached 1.5 garage. Patio doors lead into the enclosed "Florida Sunroom" overlooking the fenced-in back yard, perfect for children and pets. Main floor boasts 2 large bedrooms, separate laundry room and large 4 piece bath complete with soaker tub. Huge, fully finished basement features a spacious family room, another 4 piece bath, great office space/3rd bedroom and plenty of storage. Economically heated and cooled with 2 heat pumps plus the main level propane fireplace ensure year round comfort and low power bills. Backyard boasts a good sized baby barn and a fantastic 18x12 workshop, wired 220 with its own heat pump. Only minutes from Kingston/Greenwood amenities, hwy101 access and in an area of fine homes make this property an absolute must see. Come take a look before its gone. (id:45785)
Property Details
| MLS® Number | 202509806 |
| Property Type | Single Family |
| Community Name | Kingston |
| Amenities Near By | Golf Course, Playground, Public Transit, Shopping |
| Community Features | Recreational Facilities, School Bus |
| Equipment Type | Propane Tank |
| Features | Level |
| Rental Equipment Type | Propane Tank |
| Structure | Shed |
Building
| Bathroom Total | 2 |
| Bedrooms Above Ground | 2 |
| Bedrooms Total | 2 |
| Appliances | Dryer, Washer, Central Vacuum |
| Architectural Style | Bungalow |
| Constructed Date | 1994 |
| Construction Style Attachment | Detached |
| Cooling Type | Heat Pump |
| Exterior Finish | Vinyl |
| Fireplace Present | Yes |
| Flooring Type | Ceramic Tile, Hardwood, Laminate |
| Foundation Type | Poured Concrete |
| Stories Total | 1 |
| Size Interior | 1,806 Ft2 |
| Total Finished Area | 1806 Sqft |
| Type | House |
| Utility Water | Drilled Well |
Parking
| Garage | |
| Attached Garage |
Land
| Acreage | No |
| Land Amenities | Golf Course, Playground, Public Transit, Shopping |
| Landscape Features | Landscaped |
| Sewer | Municipal Sewage System |
| Size Irregular | 0.3164 |
| Size Total | 0.3164 Ac |
| Size Total Text | 0.3164 Ac |
Rooms
| Level | Type | Length | Width | Dimensions |
|---|---|---|---|---|
| Basement | Family Room | 22 x 13 + 10 x 7 | ||
| Basement | Den | 14.3 x 10.9 | ||
| Basement | Bath (# Pieces 1-6) | 4 Piece | ||
| Basement | Storage | 18 x 12 | ||
| Main Level | Eat In Kitchen | 18 x 13 | ||
| Main Level | Living Room | 14 x 12 | ||
| Main Level | Primary Bedroom | 15 x 12/36 | ||
| Main Level | Bedroom | 10 x 10/36 | ||
| Main Level | Laundry Room | 7.5 x 5 |
https://www.realtor.ca/real-estate/28259065/559-pine-ridge-avenue-kingston-kingston
Contact Us
Contact us for more information

Jim Houston
(902) 765-9140
www.jimhouston.ca/
775 Central Avenue
Greenwood, Nova Scotia B0P 1R0






































