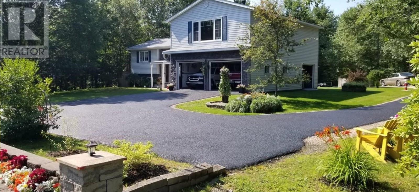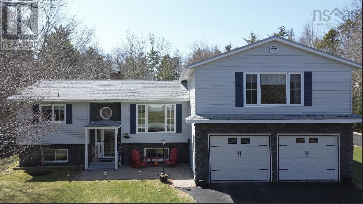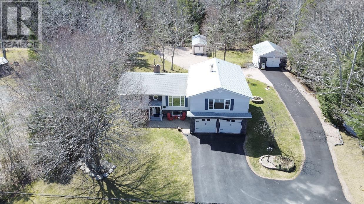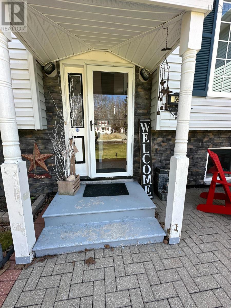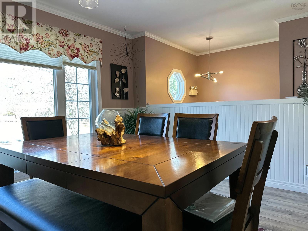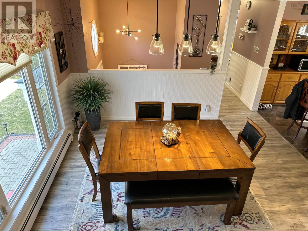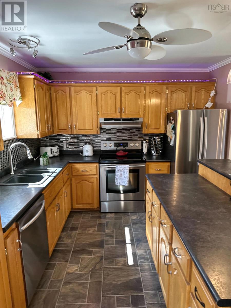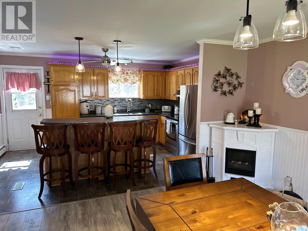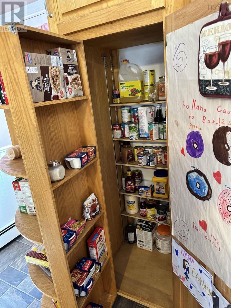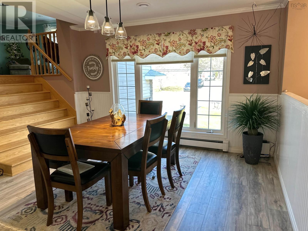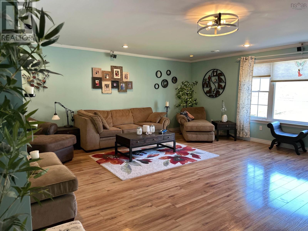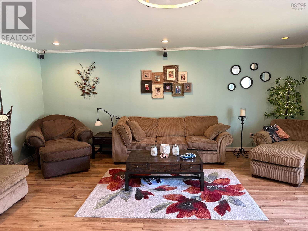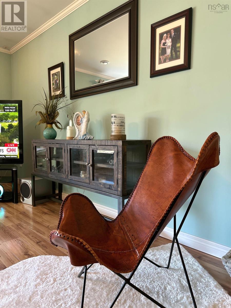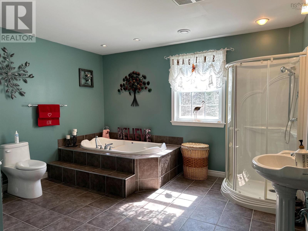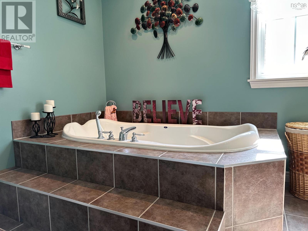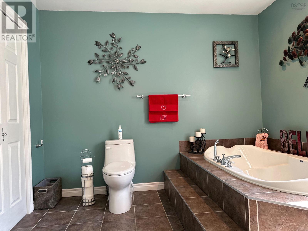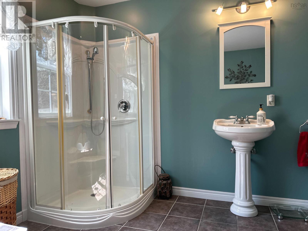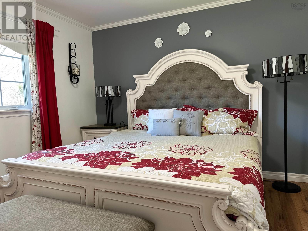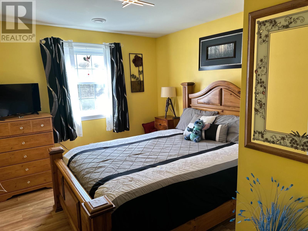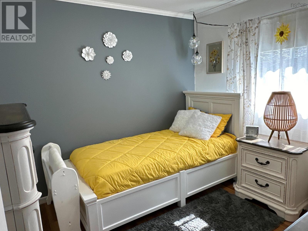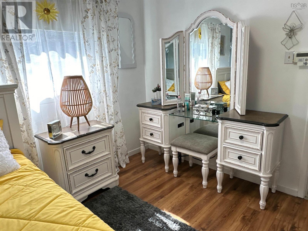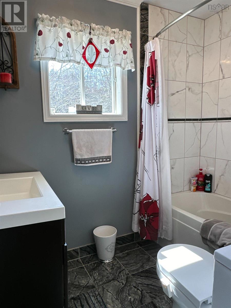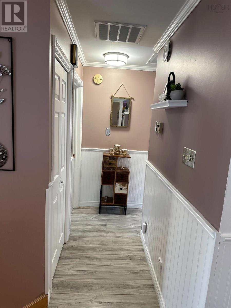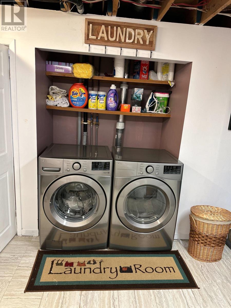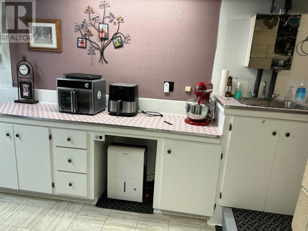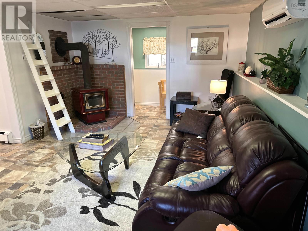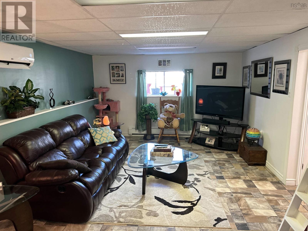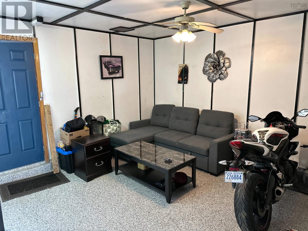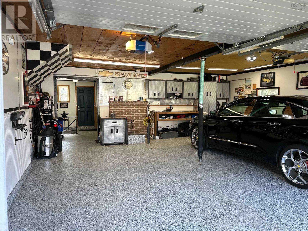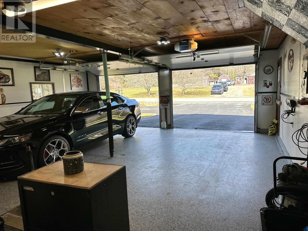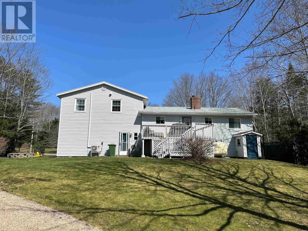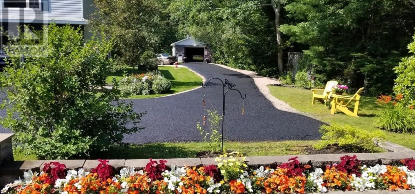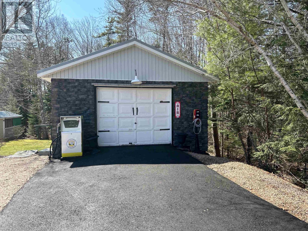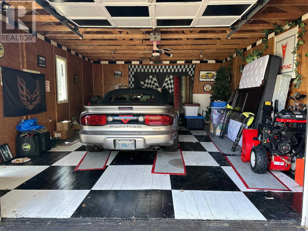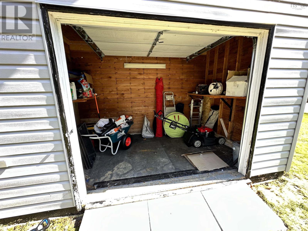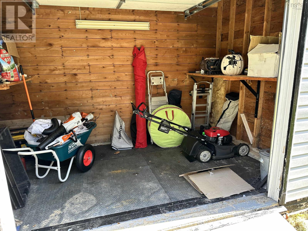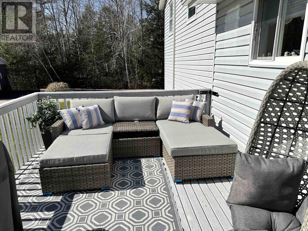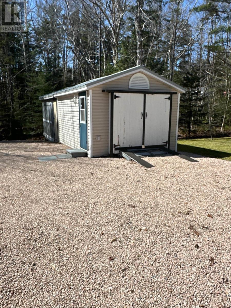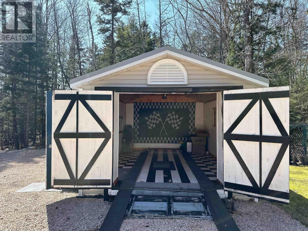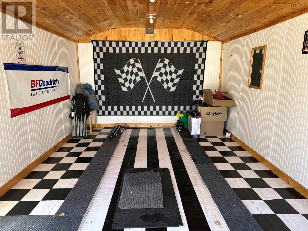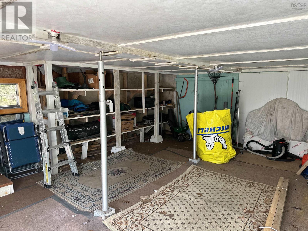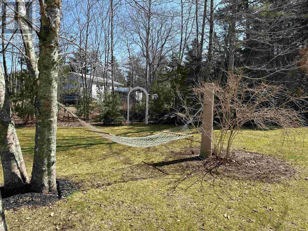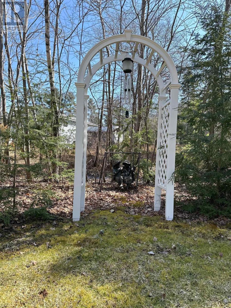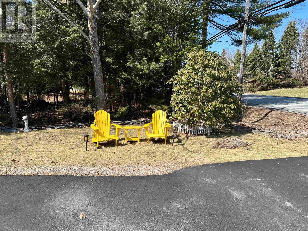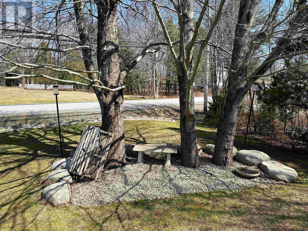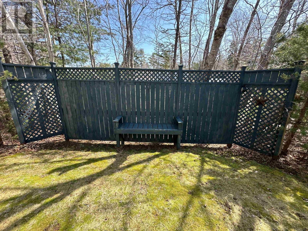559 Upper Branch Road Wileville, Nova Scotia B4V 5M6
$595,000
Incredible location 2 mins outside Bridgewater, Easy access to Hwy 103, 1hr to Halifax. Large kitchen with island and traditional oak cupboards is the focal point of this warm family home, with access to back deck. 10'39" x16'39" Expansive living room with wired in surround sound speakers and in floor heating, other heat sources include 3 New heat pumps and an oil furnace. Large family bathroom with Soaker tub and separate shower stall. Generous bedrooms and a Cozy family room with a top of the line Pacific Energy wood stove. Property has been meticulously maintained inside and out. Tens of thousands spent on Landscaping and upgrades to exterior. New metal roof 2021. This one is for the back yard mechanics and car collectors. Attached double Garage is a dream, with spotless epoxy floors, plus 2 detached garages, wired, 1=(18'39"x24'39") 2= (12'39"x16'39") 2nd garage has wood shed at back. (id:45785)
Property Details
| MLS® Number | 202507075 |
| Property Type | Single Family |
| Community Name | Wileville |
| Amenities Near By | Shopping |
| Community Features | Recreational Facilities, School Bus |
| Features | Sloping |
Building
| Bathroom Total | 2 |
| Bedrooms Above Ground | 3 |
| Bedrooms Below Ground | 1 |
| Bedrooms Total | 4 |
| Appliances | Range - Electric, Dishwasher, Dryer - Electric, Washer, Refrigerator, Water Purifier |
| Architectural Style | 3 Level |
| Construction Style Attachment | Detached |
| Construction Style Split Level | Sidesplit |
| Cooling Type | Heat Pump |
| Exterior Finish | Stone, Vinyl |
| Flooring Type | Ceramic Tile, Hardwood, Marble, Vinyl |
| Foundation Type | Poured Concrete |
| Stories Total | 2 |
| Size Interior | 1,852 Ft2 |
| Total Finished Area | 1852 Sqft |
| Type | House |
| Utility Water | Drilled Well |
Parking
| Garage | |
| Attached Garage | |
| Detached Garage | |
| Gravel | |
| Paved Yard |
Land
| Acreage | No |
| Land Amenities | Shopping |
| Landscape Features | Landscaped |
| Sewer | Septic System |
| Size Irregular | 0.6913 |
| Size Total | 0.6913 Ac |
| Size Total Text | 0.6913 Ac |
Rooms
| Level | Type | Length | Width | Dimensions |
|---|---|---|---|---|
| Second Level | Living Room | 19.11 X 23 | ||
| Second Level | Bedroom | 12.8 X 9.10 | ||
| Second Level | Bath (# Pieces 1-6) | 12.8 X 12.6 | ||
| Lower Level | Recreational, Games Room | 12.7 X 17.10 | ||
| Lower Level | Bedroom | 12.11 X 9.5 | ||
| Lower Level | Utility Room | 20.2 X 10.4 | ||
| Lower Level | Storage | 15.6 X 12.10 | ||
| Lower Level | Storage | 13.3 X 7.1 | ||
| Main Level | Dining Room | 12.10 X 13.5 | ||
| Main Level | Kitchen | 14.10 X 10.4 | ||
| Main Level | Bath (# Pieces 1-6) | 6.5 X 7.8 | ||
| Main Level | Bedroom | 9.6 X 10.2 | ||
| Main Level | Bedroom | 12.11 X 10.11 |
https://www.realtor.ca/real-estate/28131530/559-upper-branch-road-wileville-wileville
Contact Us
Contact us for more information

Paul Elliot
416 A King St
Bridgewater, Nova Scotia B4V 1A9

